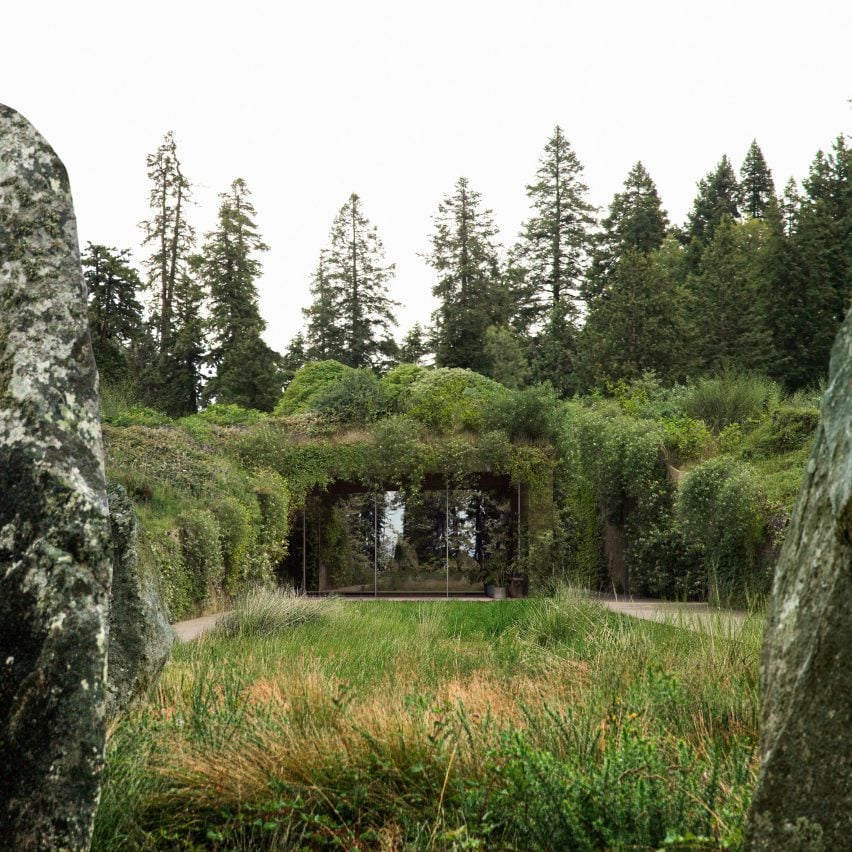
Danish architect Bjarke Ingels has collaborated with clothing brand Vollebak to design an entirely self-sufficient, off-grid island home in Nova Scotia, Canada.
Planned for an island within Jeddore Harbour, the house is designed to exemplify the clothing brand’s ideals and Ingels’ studio BIG‘s “philosophy of hedonistic sustainability”.
“Vollebak is using technology and material innovation to create clothes that are as sustainable and resilient as they are beautiful,” said Ingels.
“In other words, the fashion equivalent of BIG’s architectural philosophy of hedonistic sustainability. For Vollebak Island, we have imagined the rooms as a manmade mount of individual volumes rising out of the ground and a separate outpost at the edge of the breaking waves.”
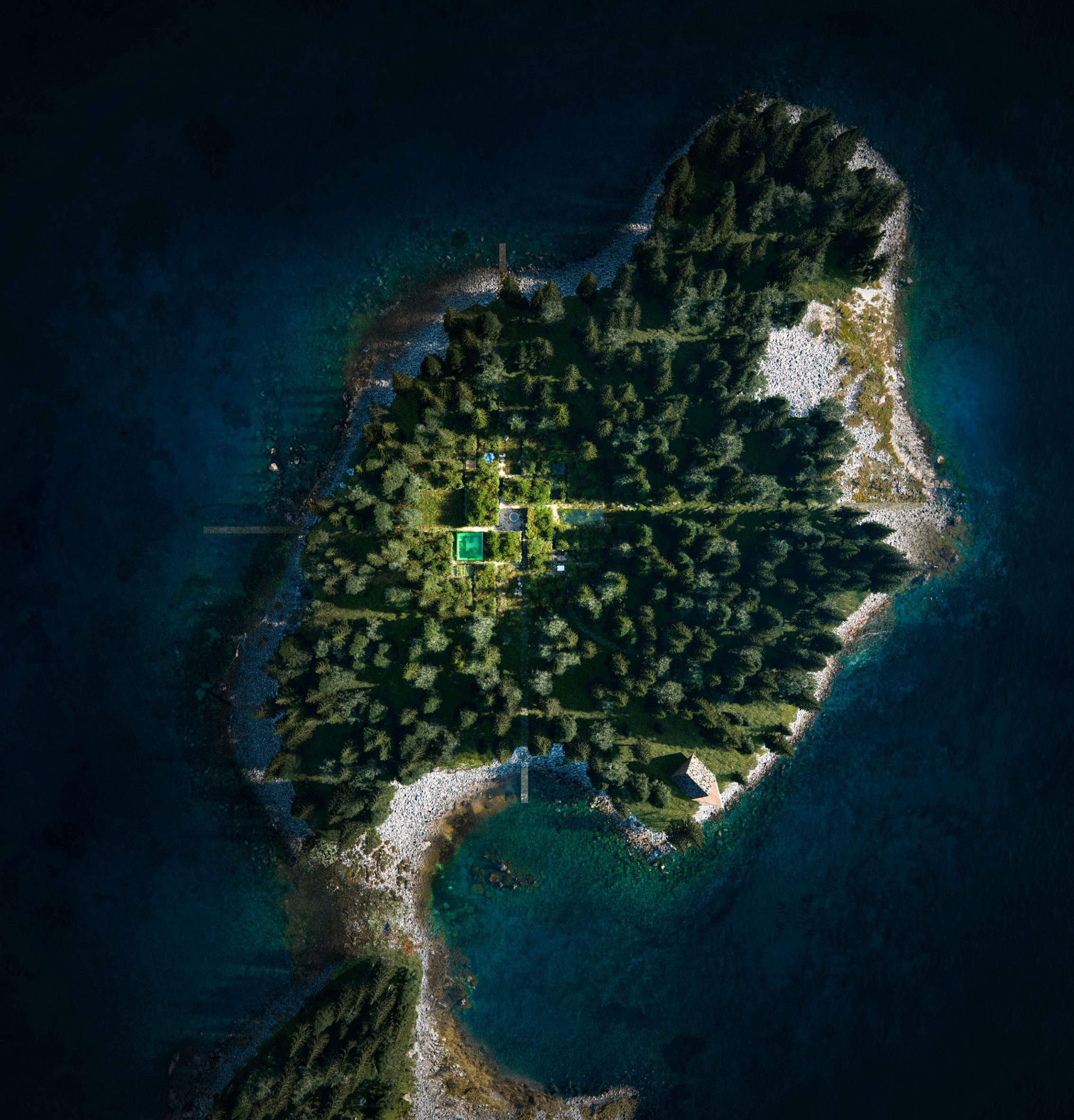
“We wanted to bring their idea of ‘hedonistic sustainability’ down to the scale of a single family home,” added Vollebak co-founder Steve Tidball.
Ingels and Vollebak designed the house for Leader Island, which has been rebranded Vollebak Island. The team envisions the island as a sustainable retreat that could offer a “powerful vision of how we might live on Earth in a self-sustaining way”.
The island, along with Ingels’ designs that have full permissions to be built, is set to be auctioned next week by Sotheby’s Concierge Auctions.
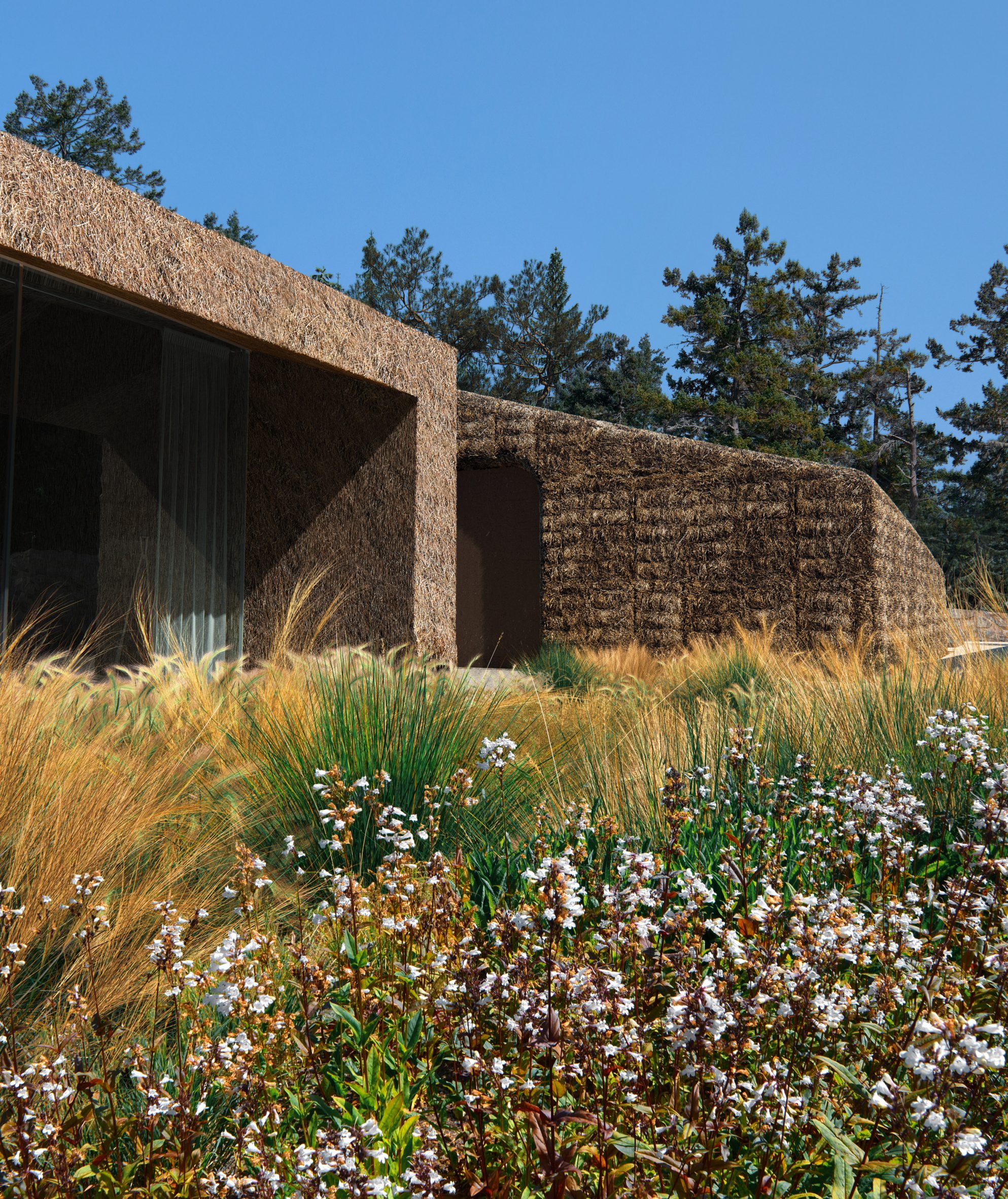
At the centre of the island will be the 597-square-metre home named Earth House, which consists of nine interconnected buildings arranged around a central courtyard.
The living block will be made entirely from thatch, while the four bedrooms will be made of fire-retardant hempcrete. A boathouse will be insulated with seaweed and a star-gazing room will be built from polished concrete.
Also connected to the home will be a greenhouse made entirely of glass brick and used to grow food for the island’s residents, and a Japanese-style bathhouse containing tubs cut from the island’s bedrock.
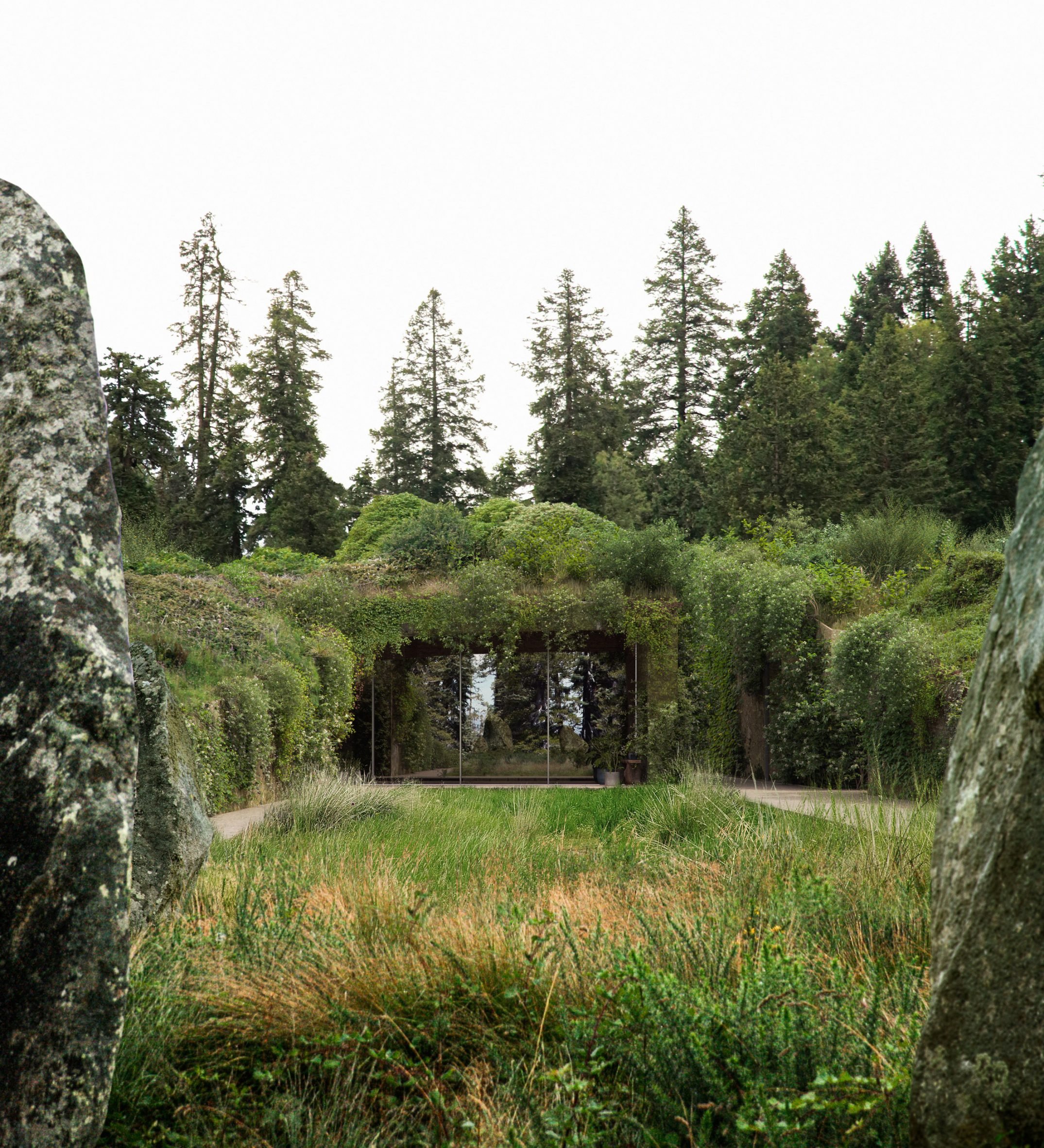
“We’ve built clothing with everything from copper and algae to ceramics, minerals and graphene,” Tidball told Dezeen.
“But in clothing, there is a practical limit as everything you design has to work right next to a human body that’s always moving. So when you move into architecture more possibilities open up,” he continued.
“In this project, we are looking at materials that are both cutting-edge and ancient – from bedrock and thatch to seaweed and hempcrete. There’s a shared belief between Vollebak and BIG in the power of using innovative materials to solve some of the biggest challenges.”
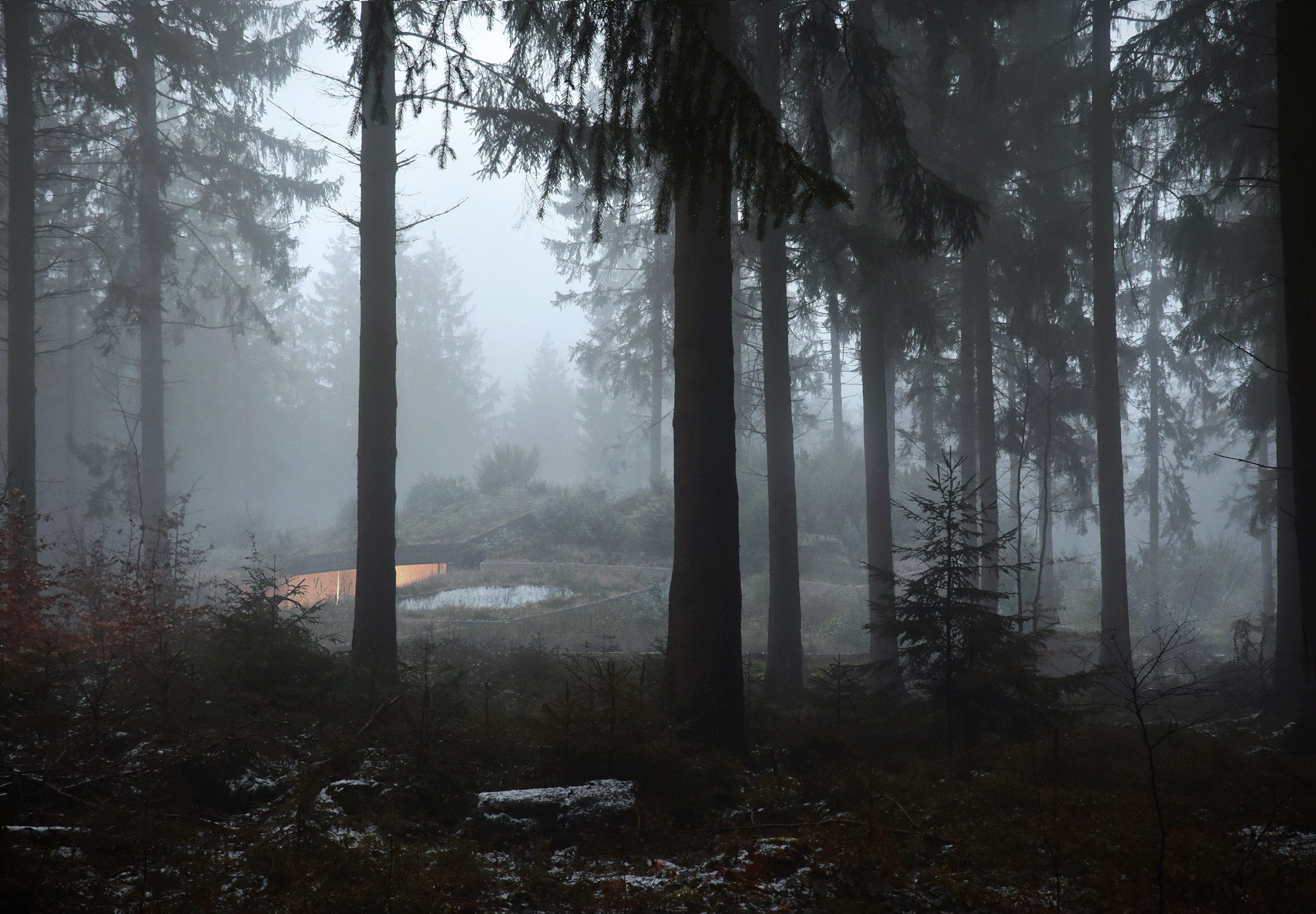
Alongside the main residence, the team has designed an eight-metre-high, triangular guest house on the island’s eastern shore. Named Wood House, the two-bedroom home would be built from wood felled on the island.
The houses on the island would be powered by a combination of geothermal energy, offshore wind and solar power, while the residents would grow all their own food. Tidball hopes that the island would be purchased by someone who wants to embrace a self-sufficient lifestyle.
“Vollebak Island is designed to be an extraordinary man-made ecosystem where everything you need for life is on the island,” he explained.
“So we expect Vollebak Island to be bought and built by someone who shares the vision we’ve created – someone who would be excited to see all their energy being generated in full view by the sun, earth, wind and ground around them, and who would like to see their crops growing in their greenhouse and on the planted roofs of all the buildings,” he continued.
“At the same time, it is also a proof of concept for BIG’s plan for the planet.”
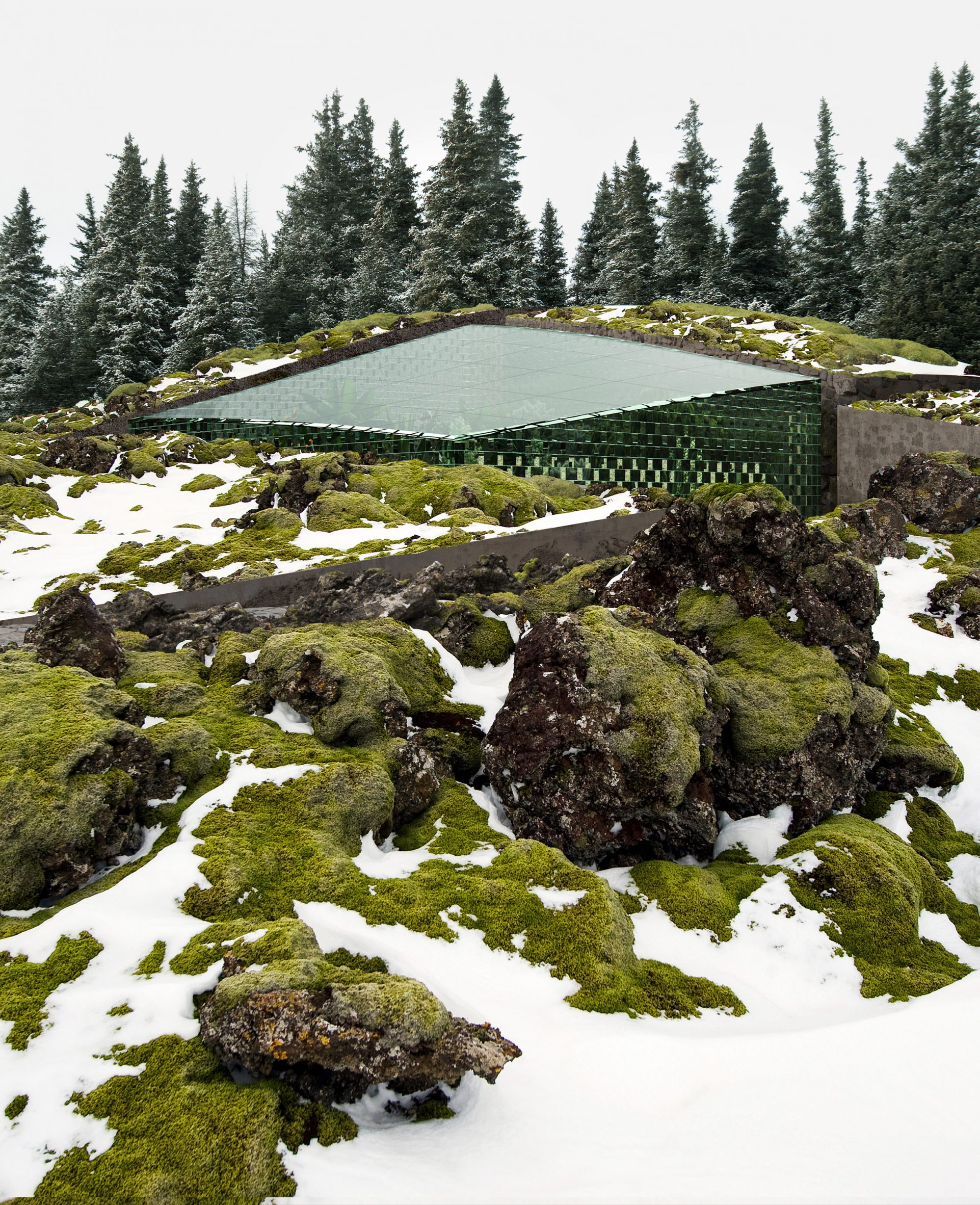
Tidball also hopes that elements from the project can be adapted and applied to other schemes around the world.
“There are three areas that we think Vollebak Island really explores in an interesting way that can be useful for other future-facing projects around the world,” he explained.
“The first idea is that we’re designing a family home that works entirely in harmony with nature – growing all its own food on the island, and using the ocean, wind, and earth around it to generate all the energy the island will need,” he continued. “So thinking about a small piece of land as its own entire ecosystem forces you to design in interesting ways.”
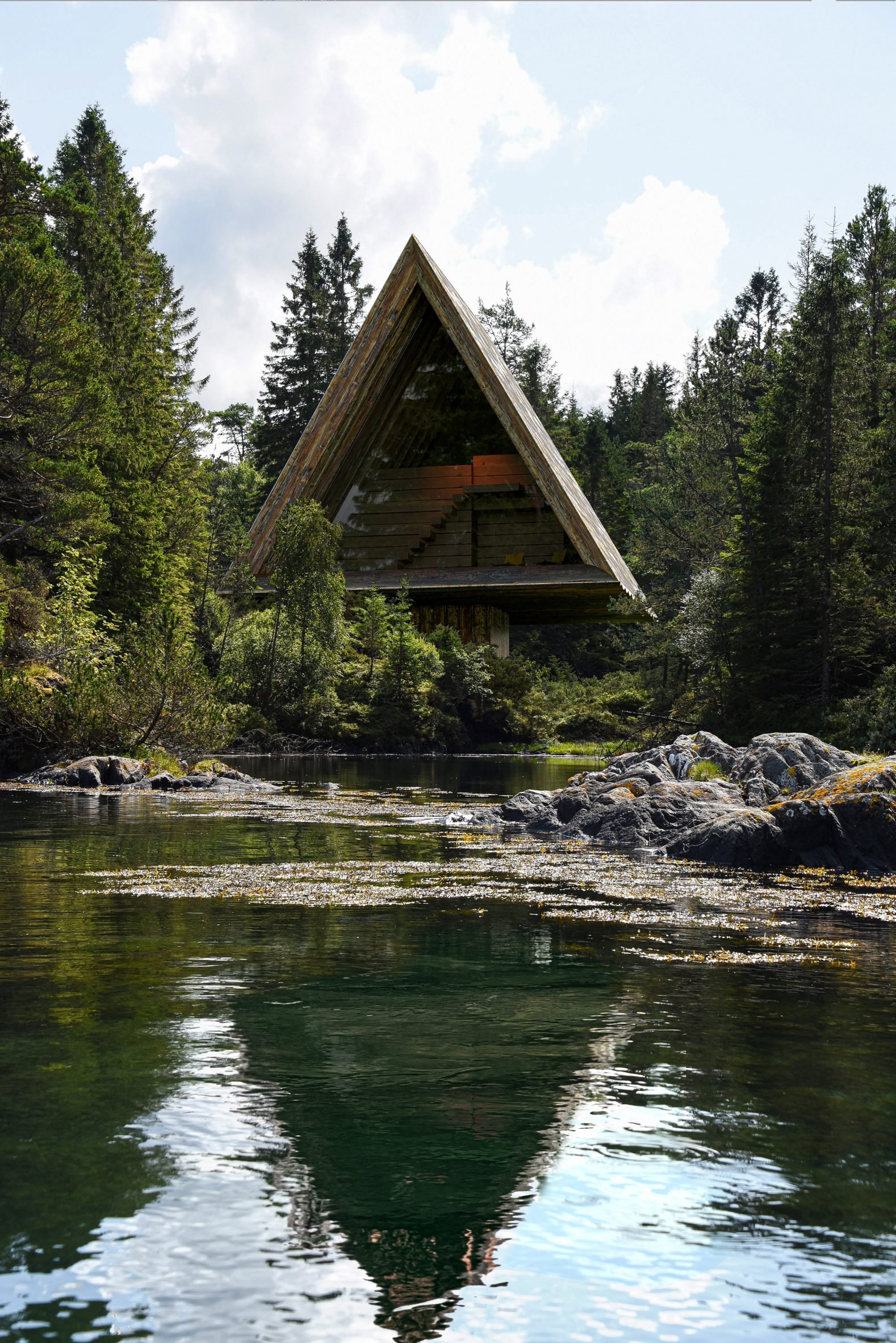
“The second is designing an off-grid home on an island in Nova Scotia where the weather is very changeable, and you can have four seasons in a day. When you’re not guaranteed wall-to-wall sunshine you can’t ask solar to do all the work,” Tidball added.
“The third is how we’re looking at in situ utilisation and using the abundant wood, rock and seaweed on the island to help create the structures and buildings of the house.”
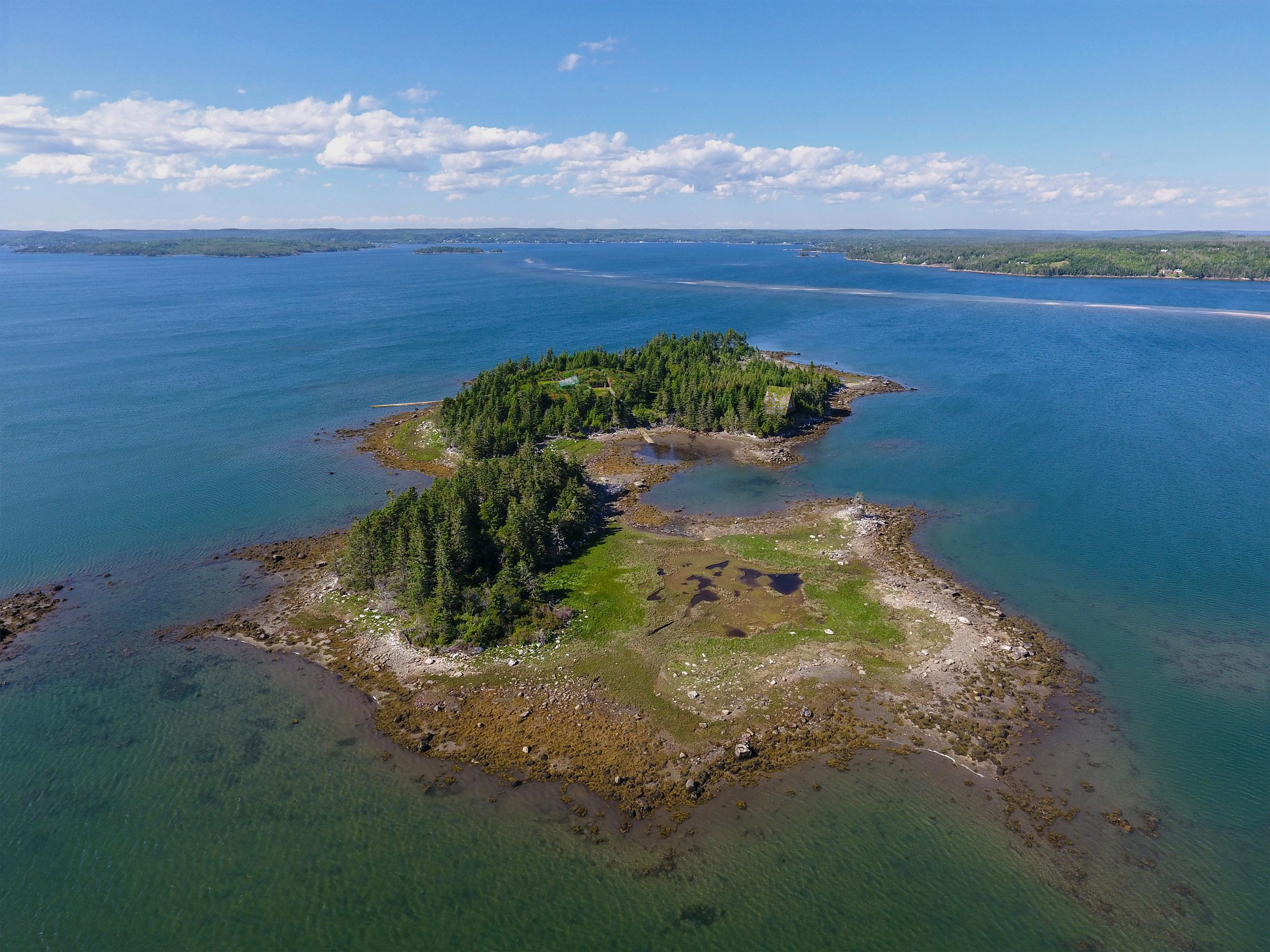
Founded in 2015 by Steve Tidball and his twin brother Nick, Vollebak designs experimental clothing. Recent launches include a near-indestructible jacket made from Dyneema – a fibre that is 15 times stronger than steel and a coat from graphene that acts as a radiator.
The visuals are courtesy of BIG and Vollebak.
The post Bjarke Ingels designs Vollebak Island home to demonstrate "philosophy of hedonistic sustainability" appeared first on Dezeen.
