carles enrich studio revitalizes the penthouse level of a four-story building situated along barcelona’s carrer verdi. dating to the mid-20th century, the dwelling is rectangular in plan, spanning thirteen meters in length, with a centralized stairwell. the two short sides are façades, one opening outward toward the street with two windows and a french door, while the other, faces a rear courtyard nested within the center of the street block. pre-existing partitions divide the space into small rooms with a narrow passage.
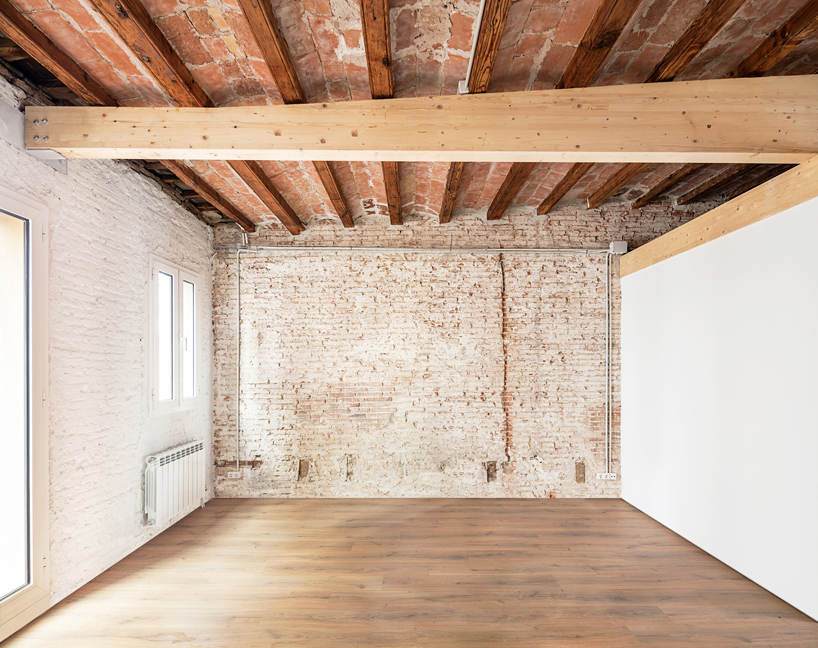
all images by adrià goula
with the intervention of the penthouse in verdi, carles enrich studio aims to both extend the spaces and improve their interrelation. with the introduction of a large timber beam supporting the roof joists, the catalan design team effectively strips the space of its partitions. to adapt to the lengthwise profile of the dwelling, the expressive beam follows the slope of the ceiling and rests along four points, including two timber cross beams that delimit the vertical communication shaft. the living area is situated within the new space facing on the street side, while two bedrooms are inserted along the inner courtyard with the incorporation of the gallery space, enlarging the openings in the wall.
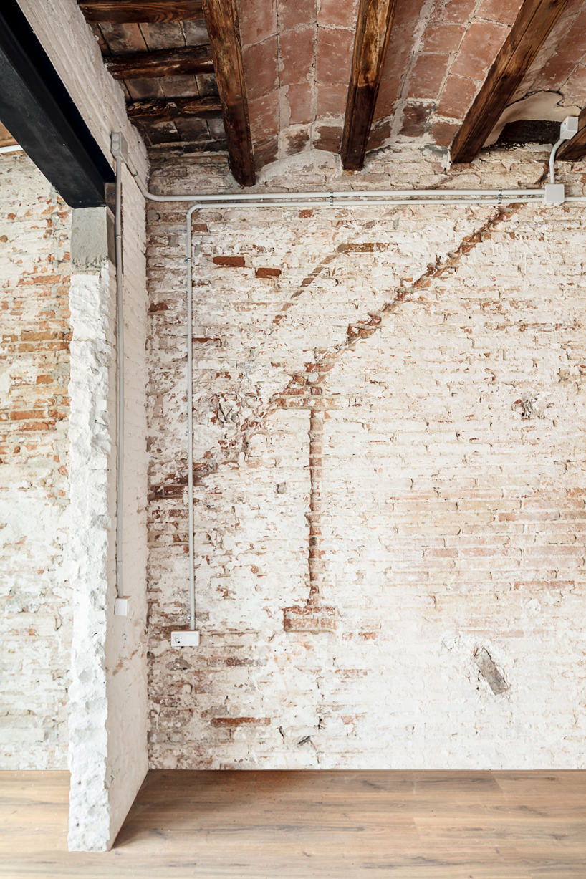
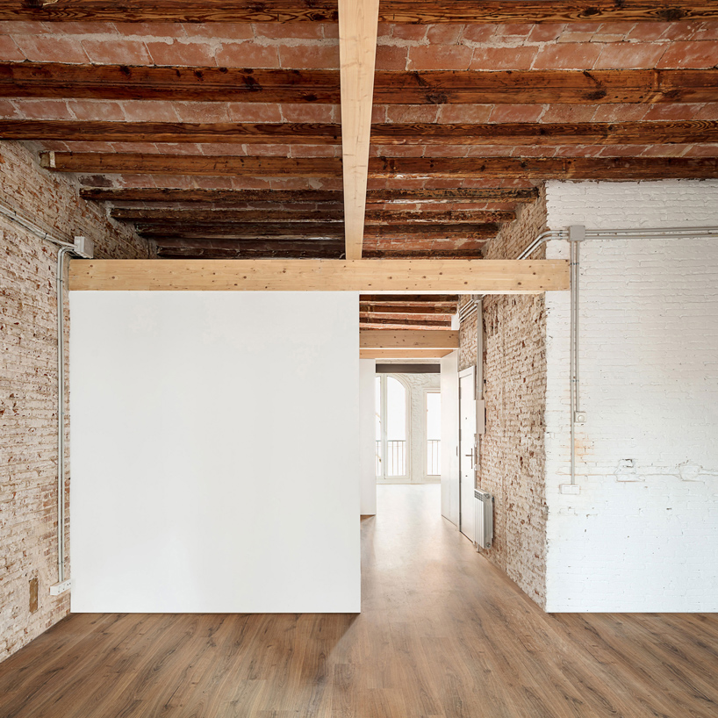
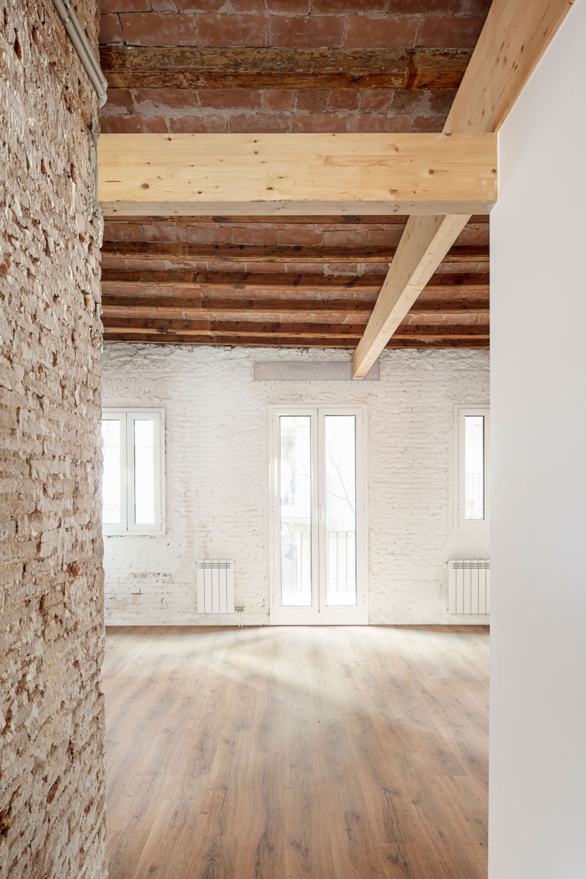
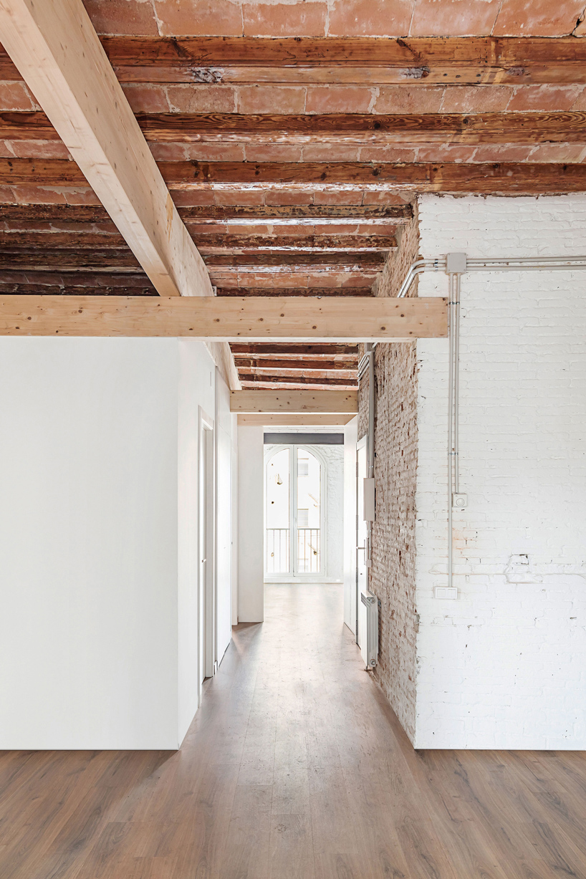
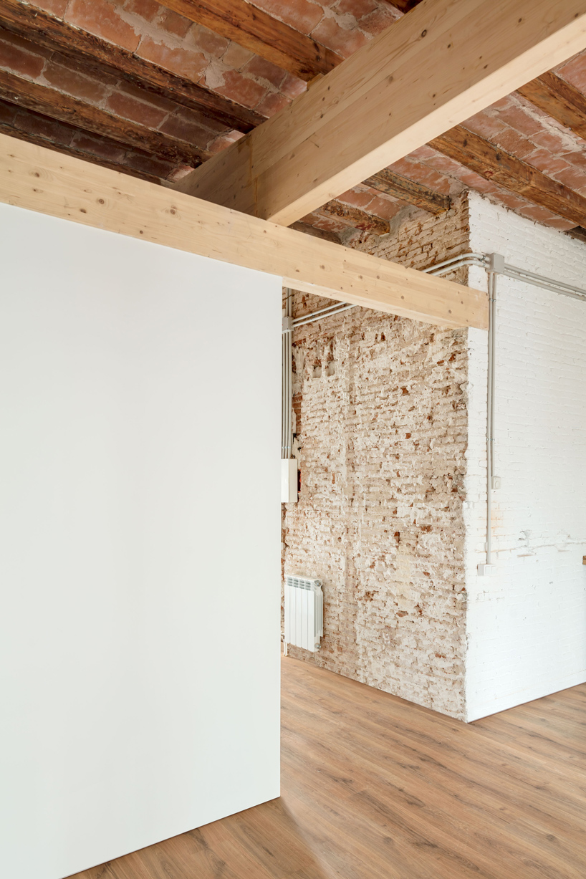
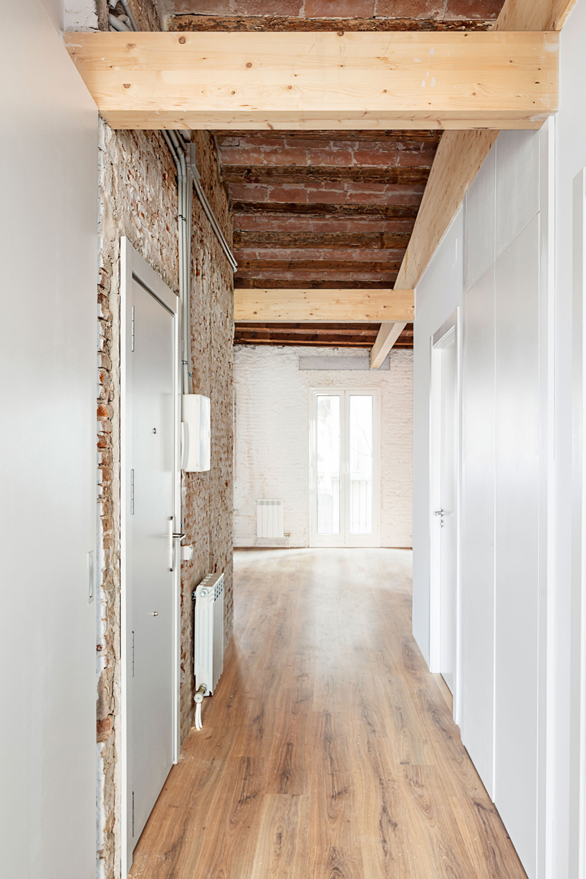
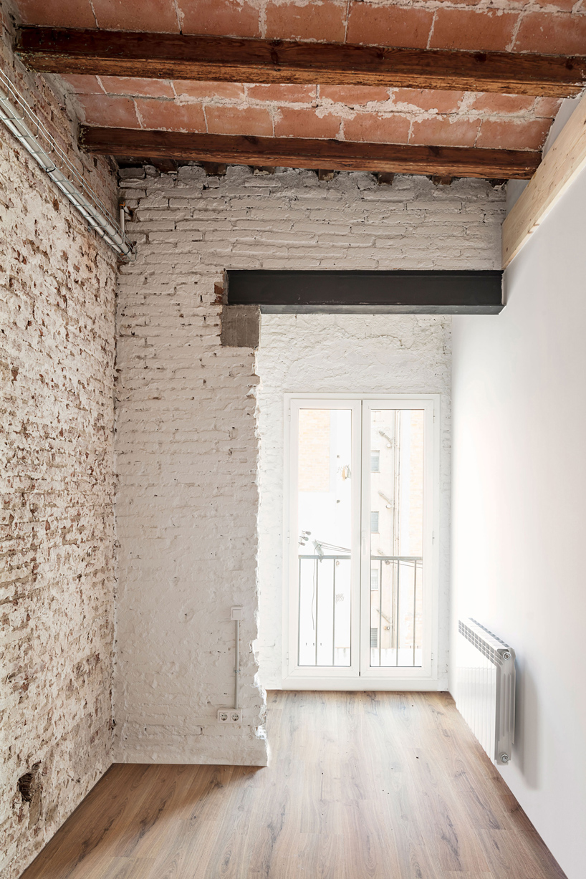
project info:
project title: penthouse in verdi
architecture: carles enrich studio
location: gràcia, barcelona
collaborator: MASAad (structure)
construction: olnaf interiors
built area: 75 square meters
completion: 2019
photography: adrià goula
The post carles enrich preserves expressive materials with its penthouse in verdi appeared first on Architecture Admirers.
