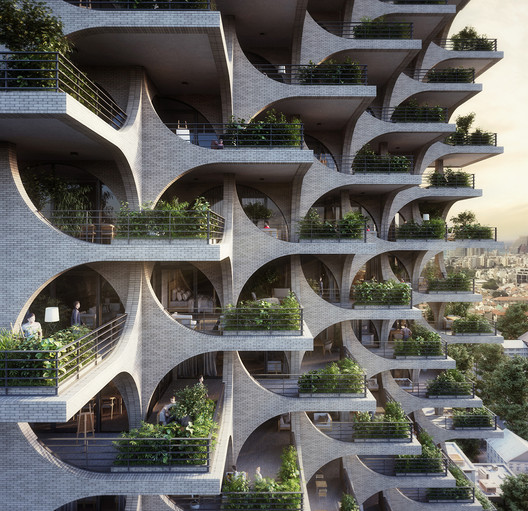
Courtesy of Penda Austria
Penda has released images of its proposed high-rise residential tower in Tel Aviv, featuring brick arches and cascading terraces influenced by the city’s Bauhaus era and the materiality of its Old Town. The 380-foot-high (116-meter-high) scheme will house a range of one to four bedroom apartments, as well as double-height penthouses.
For the scheme’s design, Penda rejected the “generic glass tower” in favor of a form and materiality which responds to Tel Aviv’s sunny Mediterranean climate.
.jpg?1529596248)
Courtesy of Penda Austria
.jpg?1529596363)
Courtesy of Penda Austria
The 190,000-square-foot (17,500-square-meter) scheme is defined by its cascading arches, chosen for its historical “shelter” roots in architecture, and its traditional role as a “welcoming gesture” at the entrance to buildings and cities. Together with layered terraces, the rhythmic layout of the arched structure creates a façade which reflects the vividness of Tel Aviv, striking a balance between openness and shelter.
.jpg?1529596380)
Courtesy of Penda Austria
.jpg?1529596189)
Courtesy of Penda Austria
Encircling the 18 floors of apartments are a ribbon of terraces, acting as shading devices against direct sunlight, and giving outdoor access to every room. Setbacks in the building’s form create two distinctive terraces typologies: roofed ones providing sun protection, and open terraces ideal for landscaping. Privacy of terraces also varies between outbound areas to encourage cross-floor communication, and inbound, private areas.
.jpg?1529596285)
Courtesy of Penda Austria
.jpg?1529596300)
Courtesy of Penda Austria
We mainly looked to the past and how the previous generation built in Mediterranean regions. Designing in a warm climate is not about maximizing glass-facades and a continues AC-run. It’s about creating a design that offers views on one hand but minimizes its openings to direct sunlight on the other. The arch is an expression of this approach and improves the buildings structural capacities and energy performance at the same time.
-Chris Precht, Co-Founder, Penda

.jpg?1529595218)
Courtesy of Penda Austria
The tower is designed in a modular system, allowing structural elements to be prefabricated at lower construction and maintenance costs. The geometry of the building has been heavily influenced by the Bauhaus, with its emphasis on openness, clarity, and rationality exhibited in the clear design language of the arches and lines.
Further inspiration came from the old town of Tel Aviv, with profound masonry such as stone-paved alleys and thick stone walls reflected in the Penda scheme with the timeless craft of hand-laid brickwork.

.jpg?1529595139)
Courtesy of Penda Austria
Construction of the Tel Aviv Arcades is set to begin construction in 2019, overseen by the Austrian branch of Penda.
News via: Penda
Penda Designs Modular Timber Tower Inspired by Habitat 67 for Toronto
Penda, collaborating with wood consultants from CLT-brand Tmber, has unveiled the design of ‘Tree Tower Toronto,’ an 18-story timber-framed mixed-use residential skyscraper for Canada ‘s largest city. Drawing inspiration from the distinctly Canadian traditional modular construction, including Moshe Safdie’s iconic Habitat 67, the tower is envisioned as a new model of sustainable high-rise architecture that can establish a reconnect urban areas to nature and natural materials.
