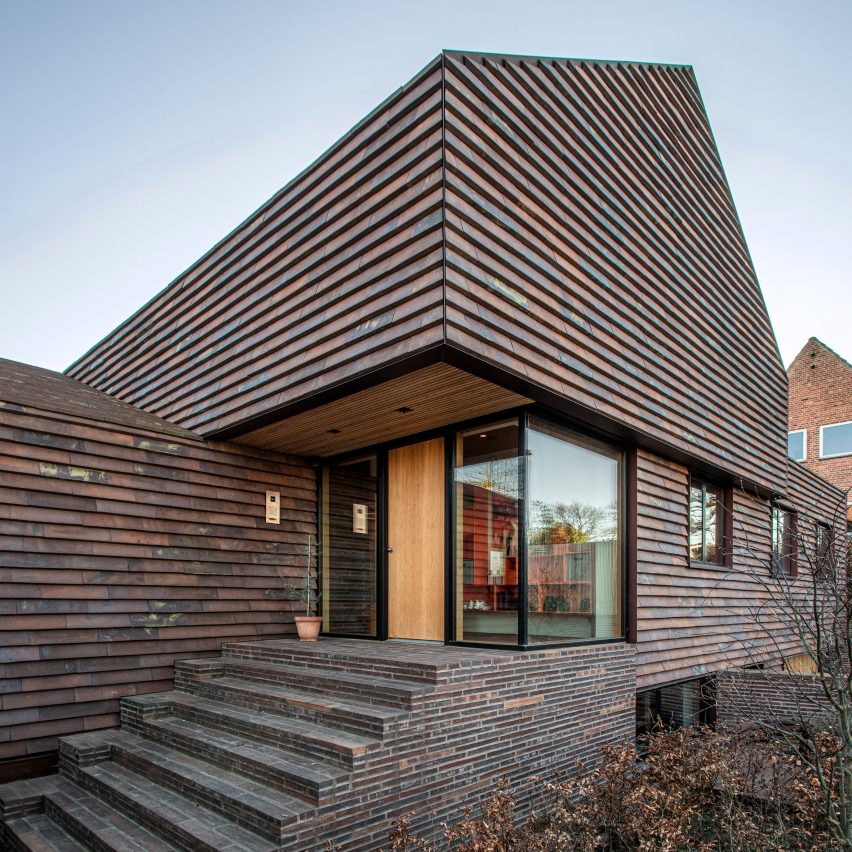
Scandinavian firm CF Møller Architects has completed a house where all the exterior surfaces match, thanks to a combination of dark red bricks and tiles.
Located in Risskov, in the north of Danish city Aarhus, Villa E is a home for a couple with four children and a dog.
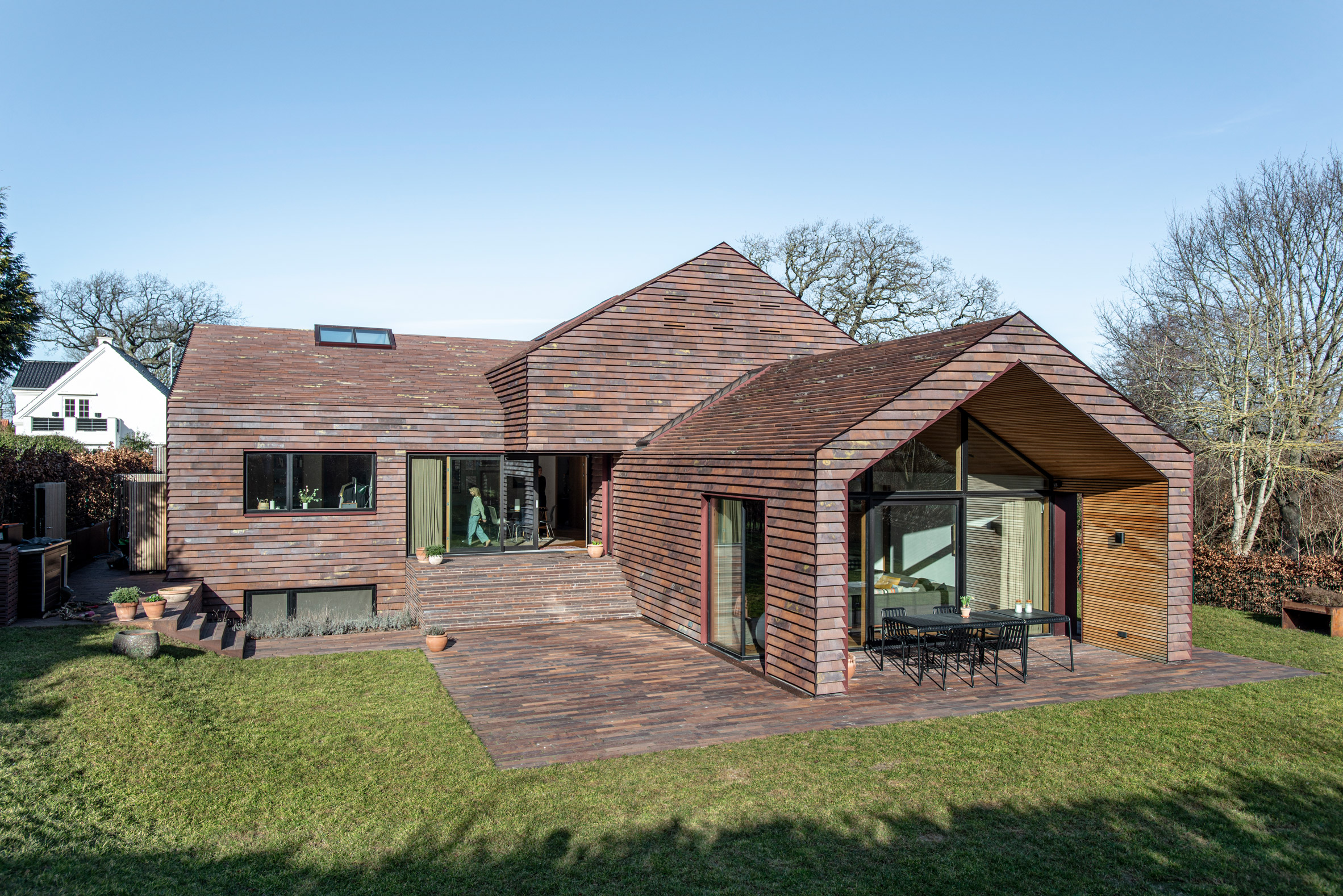
The 261-square-metre building takes its cues from the nearby Aarhus University, designed by CF Møller back in 1931, with its gabled roof profiles and rustic materials palette.
The aim was replicate the university’s “simplicity and straightforward use of local materials”, according to architect and CF Møller partner Klaus Toustrup.
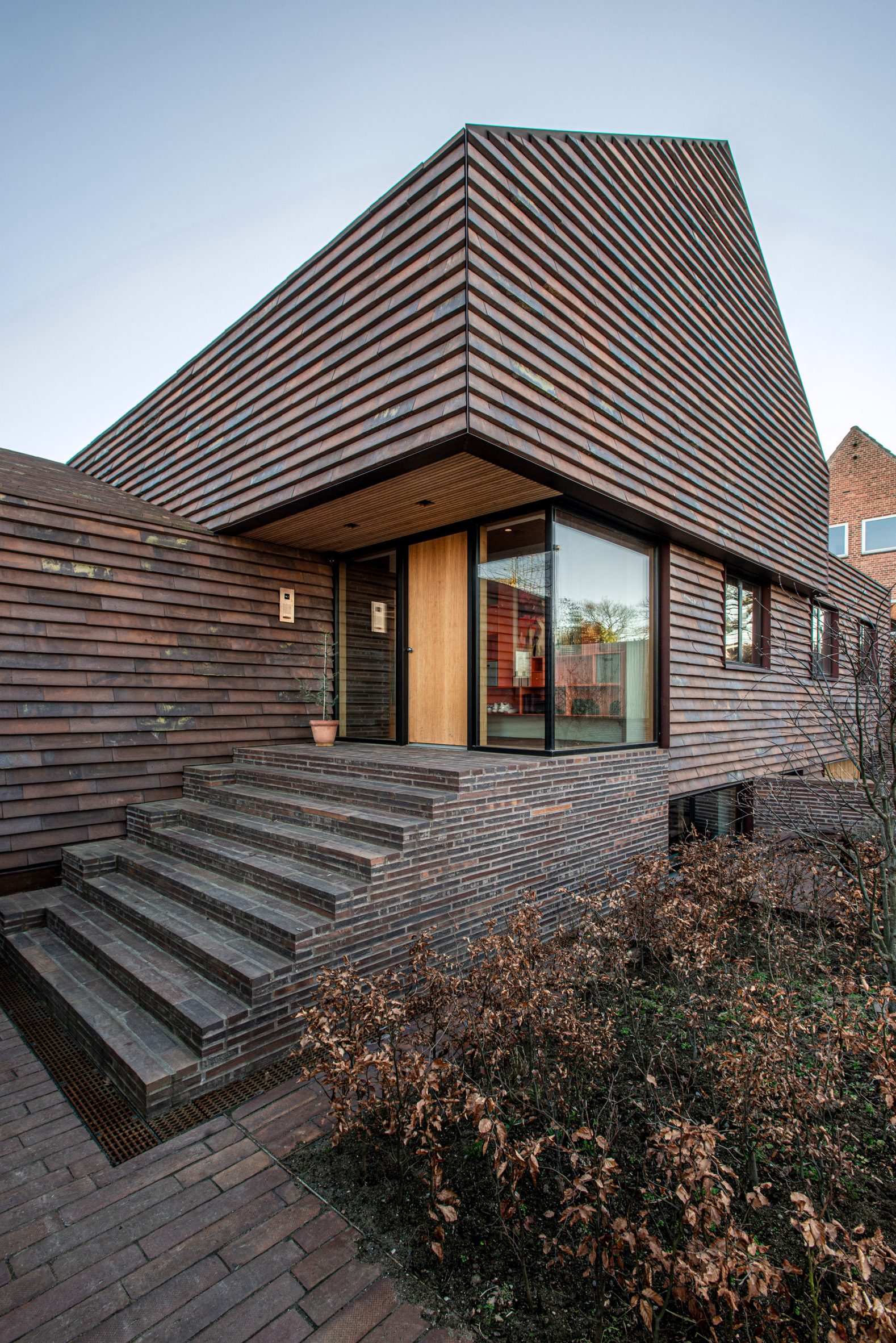
“The clients used Aarhus University as an example of a building which had achieved the timelessness they wanted from their new home,” he told Dezeen.
“They were very fond of classic brick buildings and were looking for a design that would blend in nicely into the surroundings.”
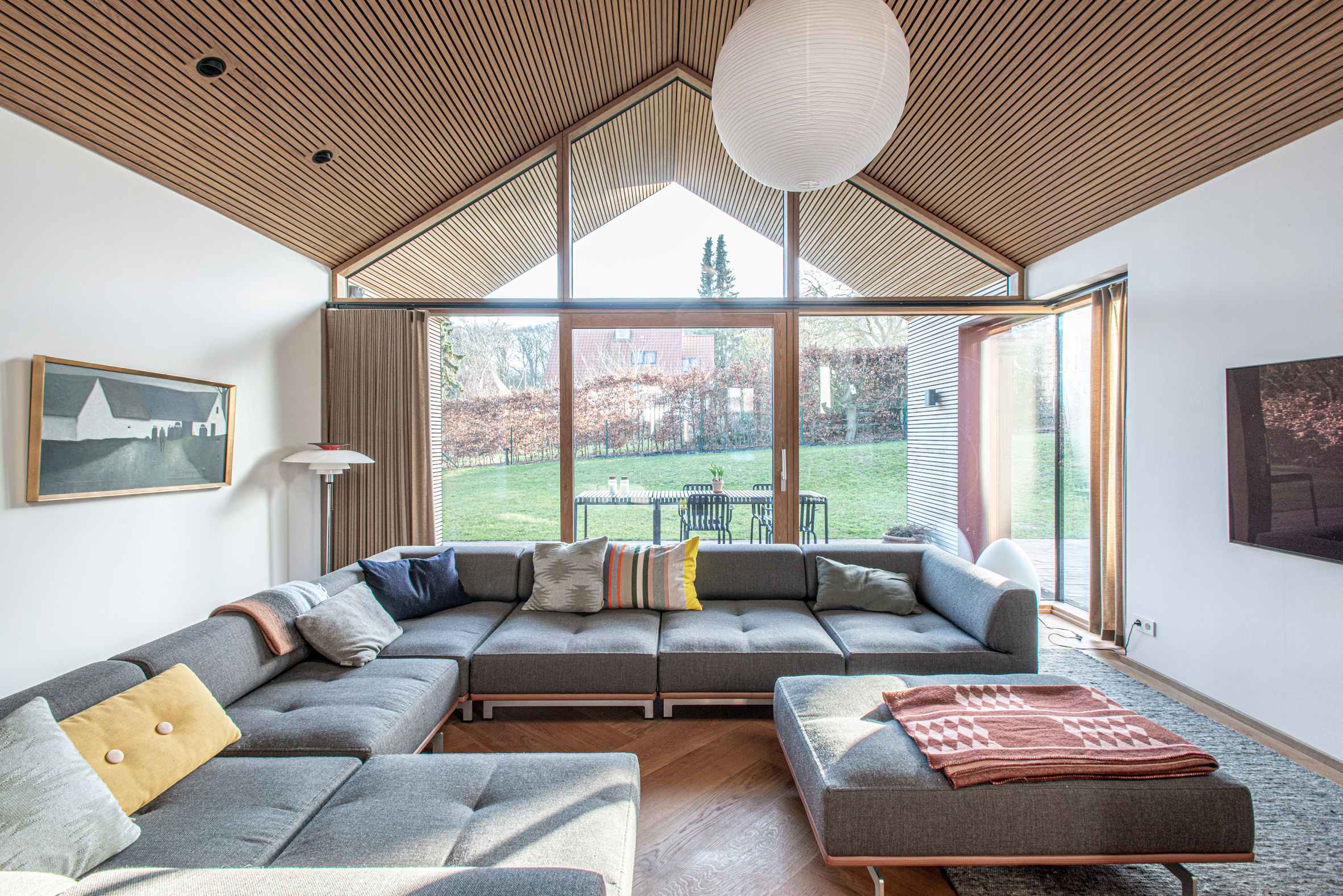
Villa E consists of four overlapping gabled volumes, with two oriented north-south and the other two running east-west.
Hand-painted tiles clad both the facade and roof of all four blocks. With varying shades of red, they match up with two brick entrance staircases and a series of exterior terraces.
Brick surfaces continue inside the building, providing select walls and floor surfaces. The more dominant interior material is oak, which also lines the window and door recesses.
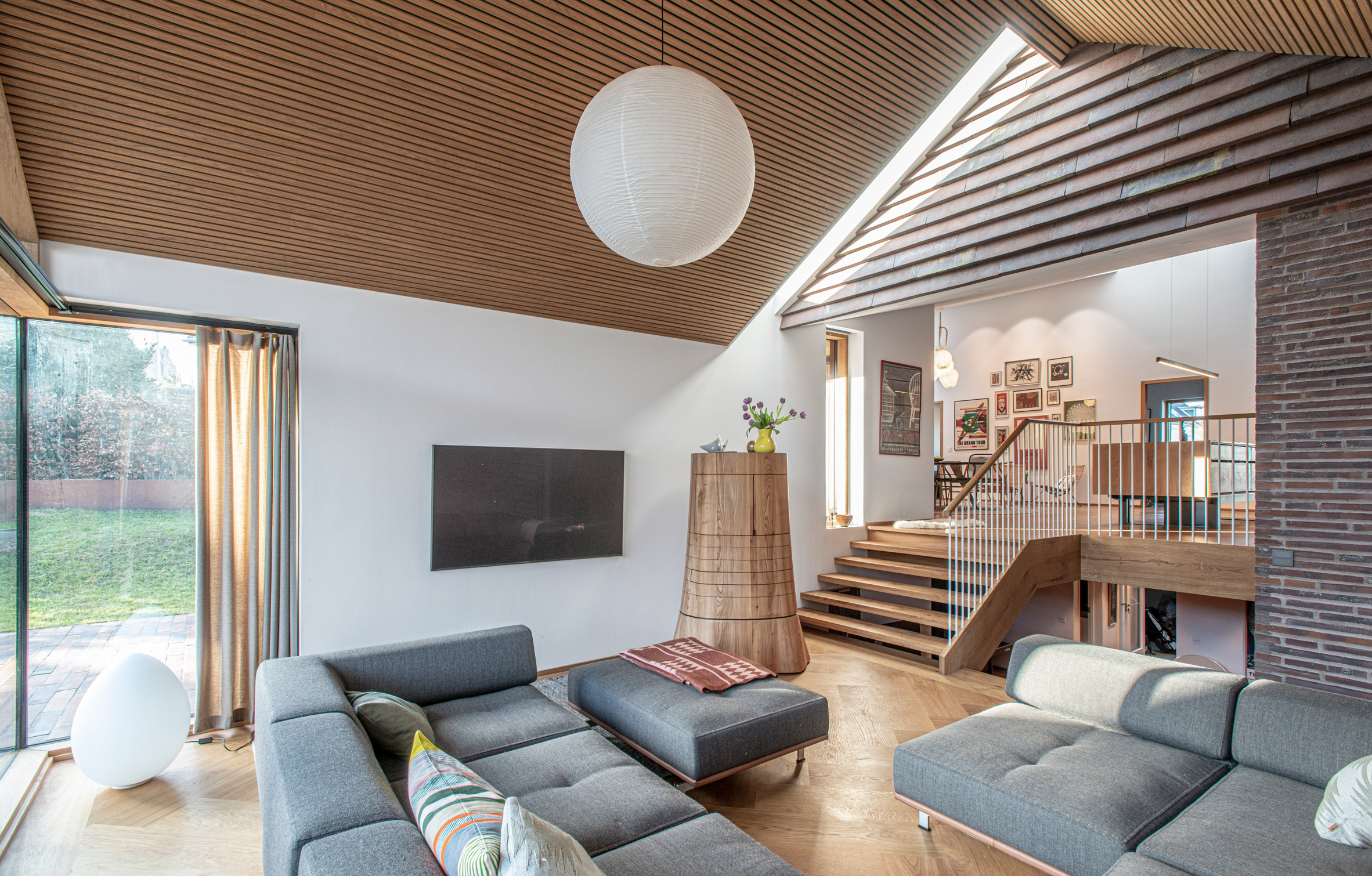
By dividing the building into four blocks, CF Møller was able to more easily negotiate the sloping levels of the site.
Some blocks are set at different levels, creating a split-level floor plan inside the building and making it possible for the basement to incorporate a sunken garage.
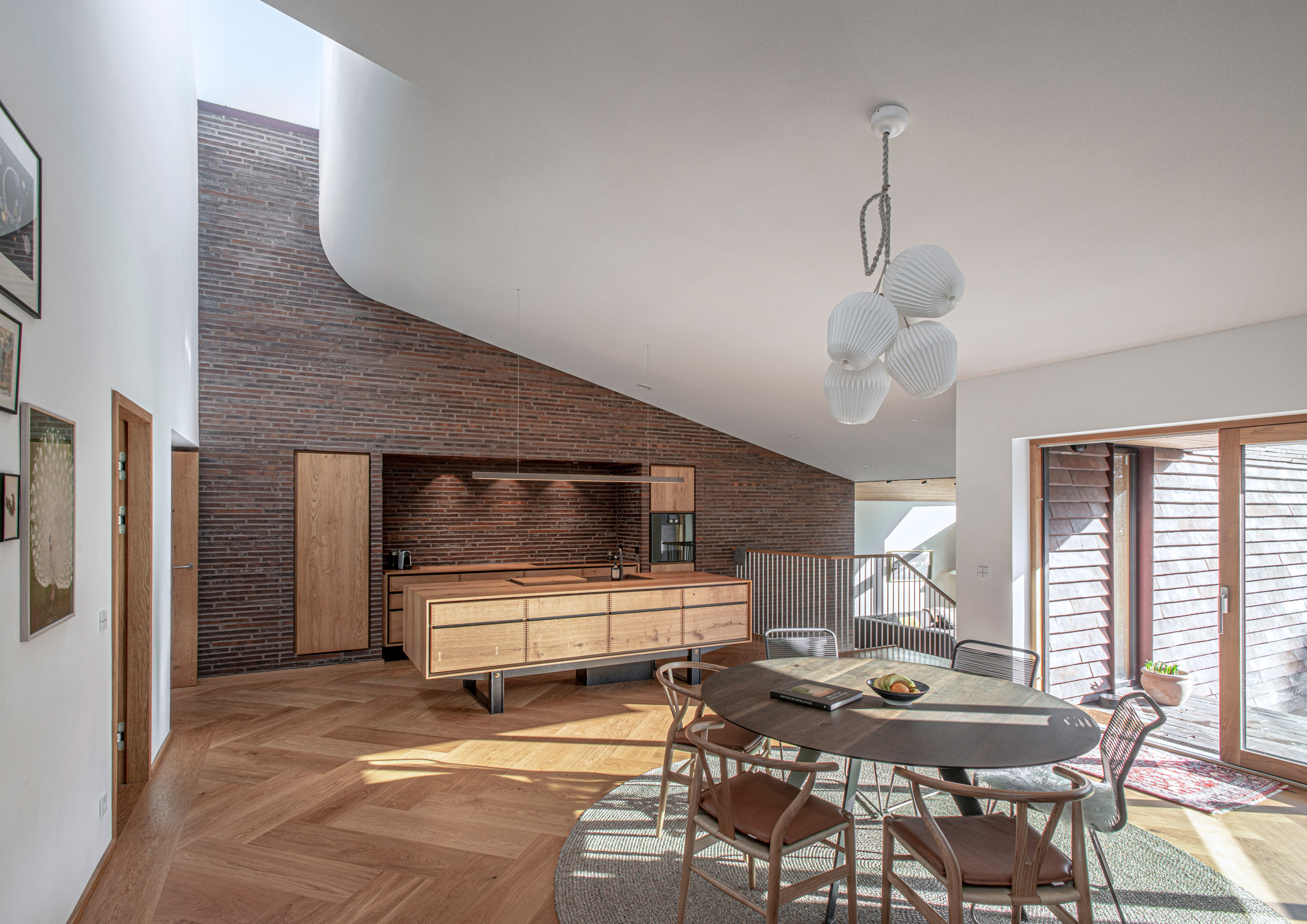
“The biggest challenge was to create a design that could naturally handle the hilly terrain,” said Toustrup.
“The concept of dividing the building into ‘four small houses’ that could be moved between each other offered the solution and at the same time divided the villa into different family and living zones.”
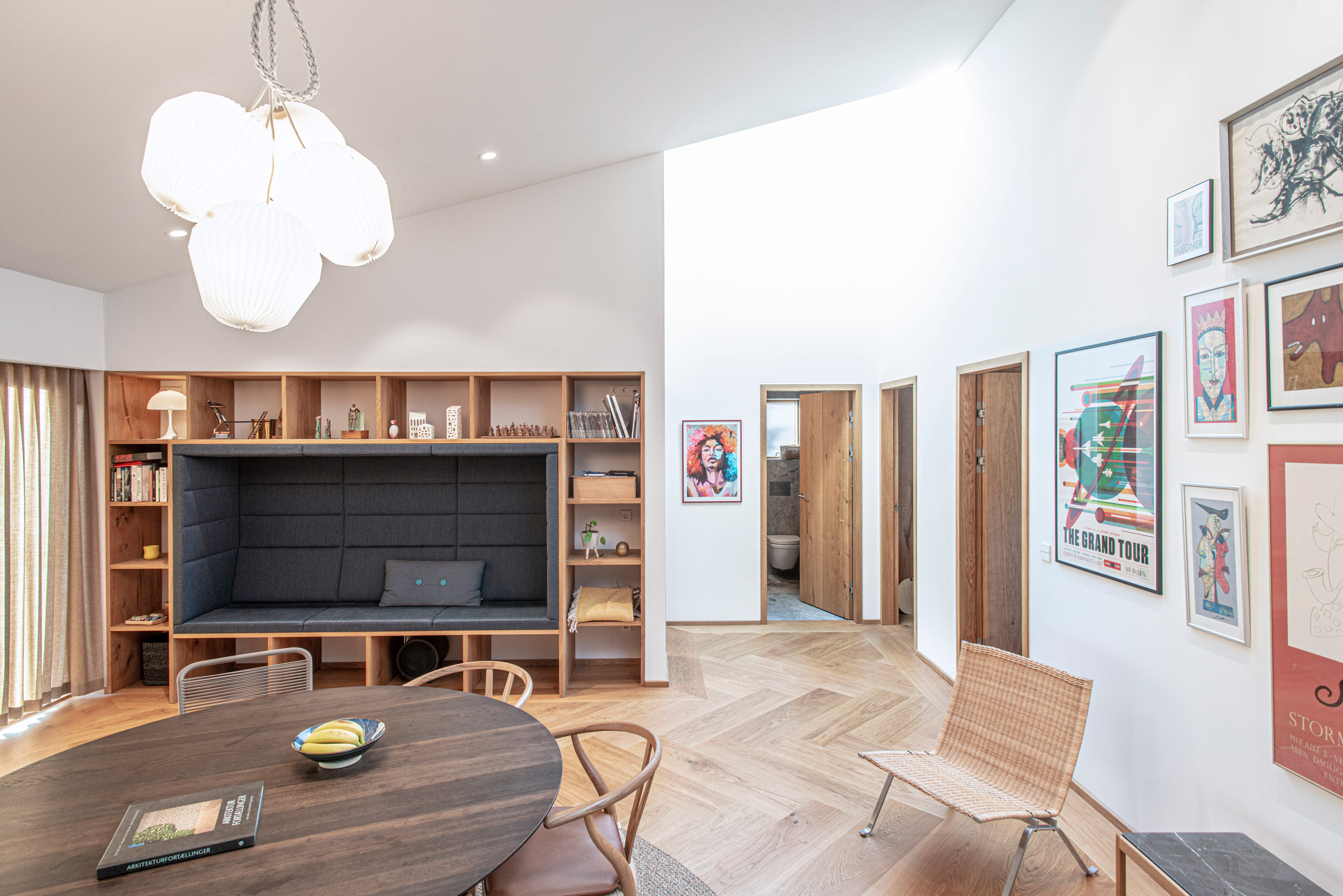
Most of the living spaces are located on the upper ground floor. A south-facing kitchen and dining room is the heart of the floor plan, with five bedrooms and a lounge organised around it.
The lower level includes utility areas and a hobby room, along with the garage.
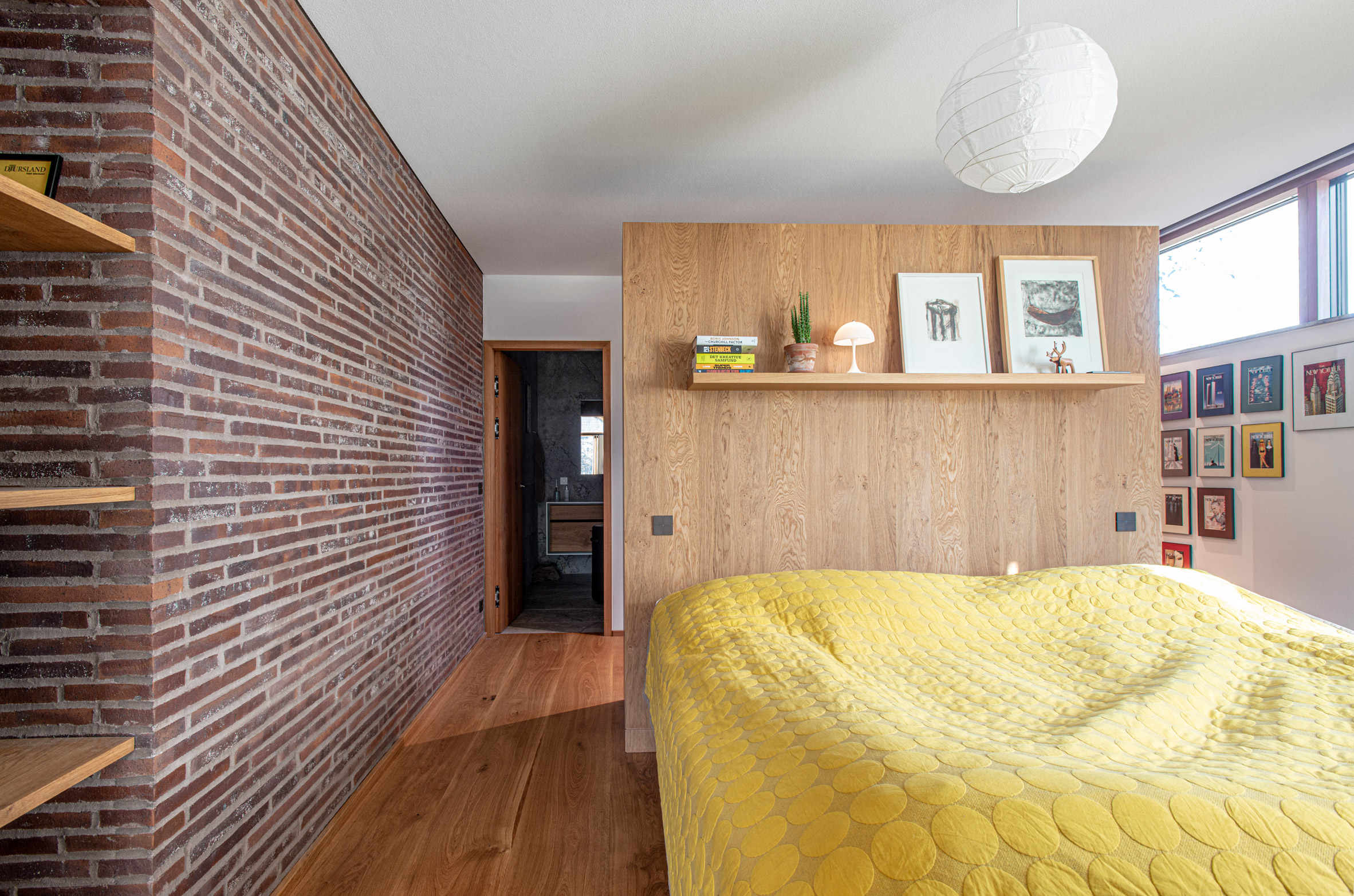
Various features have been added in order to bring daylight through the home. These include a glazed gable wall fronting the lounge, a curving lightwell above the kitchen and a narrow skylight above the main stairwell.
This staircase also has open risers, to help light reach the lower level.
Oak flooring features throughout the home, laid in a herringbone pattern. The bathroom introduces another material: a natural grey stone that offers a contrast to the warmth of the clay and wood surfaces.
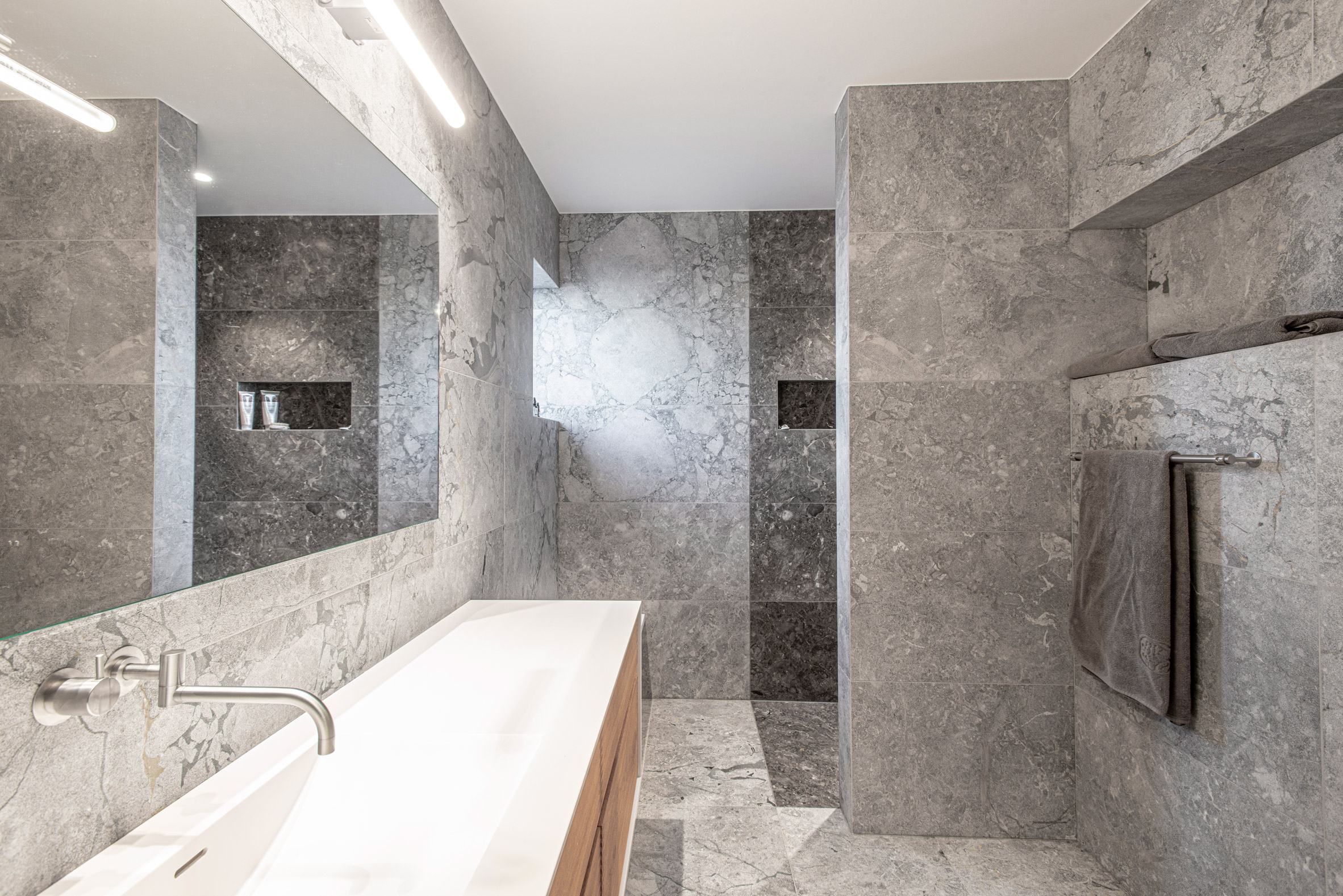
While CF Møller is best known for large-scale projects like Maersk Tower at the University of Copenhagen or the recently completed Carlsberg HQ, the studio often takes on private residential projects.
It recently also unveiled an “invisible villa” set into a hillside, with a green roof on top.
With Villa E, Toustrup hopes to have created a building that is “simple, elegant and timeless”.
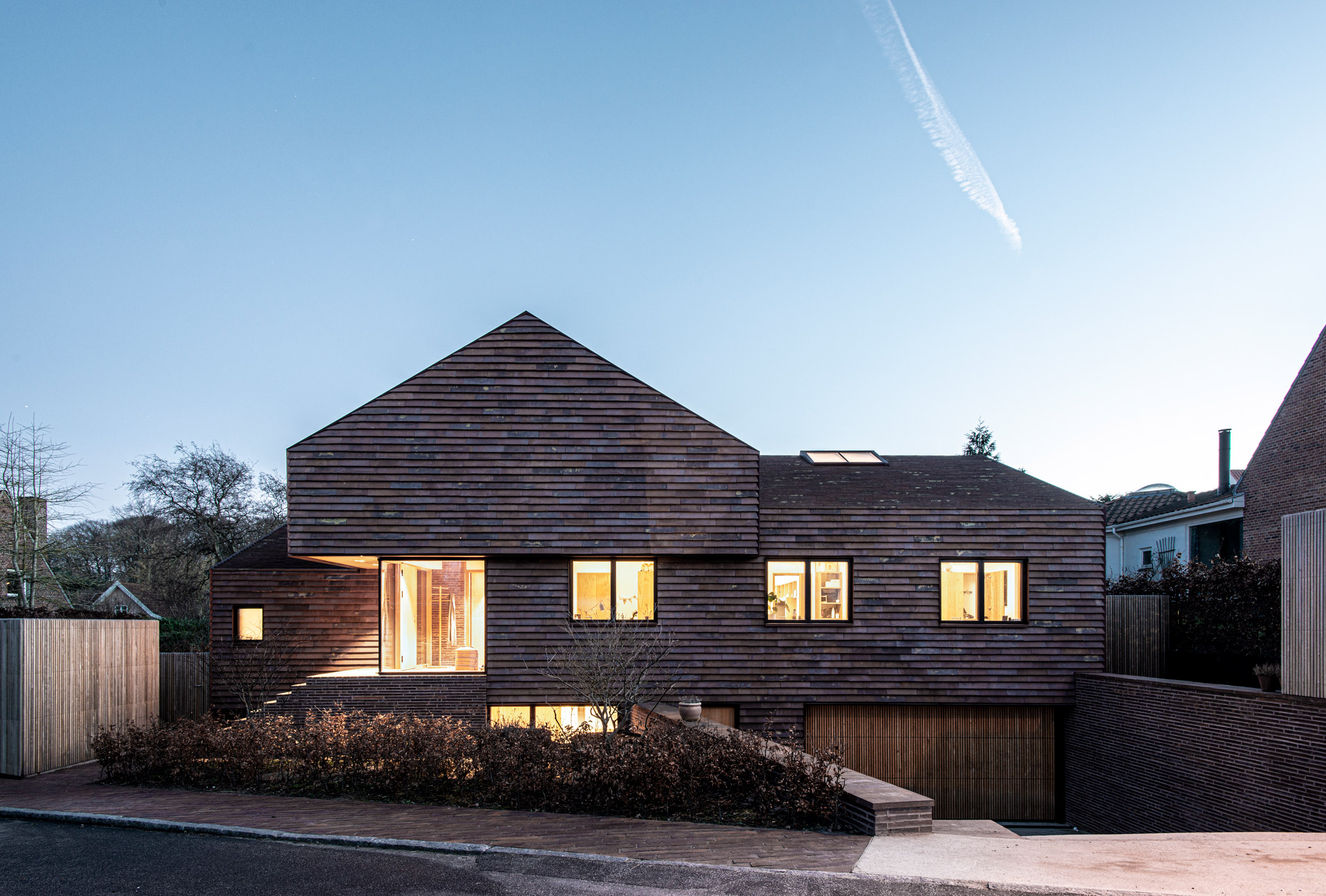
“The big room with the curved ceiling has a beautiful natural light, while the materials create a calm and cozy atmosphere,” he said.
“It has become a great place for both partying and everyday family life.”
Photography is by Julian Weyer.
Project credits
Architect: CF Møller Architects
Contractor: Jakob Tømrerfirma
Engineer: Tri-Consult
Suppliers: Petersen Tegl, Krone Vinduer
The post CF Møller uses matching bricks and tiles for exterior of Villa E in Aarhus appeared first on Dezeen.
