Creating a roof using a footprint is quite convenient. You can select a boundary line and activate the defines slope option.

The boundary line will have a slope perpendicular to the line.
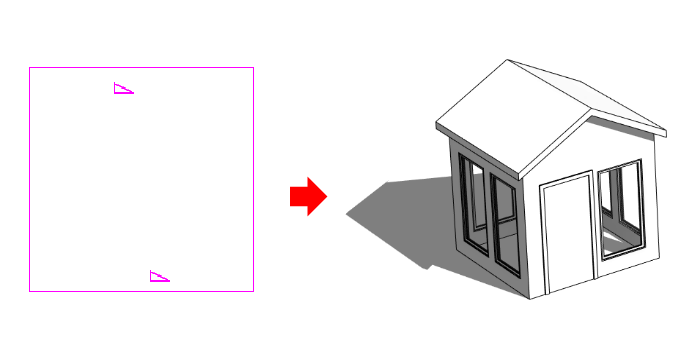
However, using the slope option in the boundary line provides limited results. It is not possible to create roofs like in the image below. They have slopes that are not perpendicular to the boundary lines.
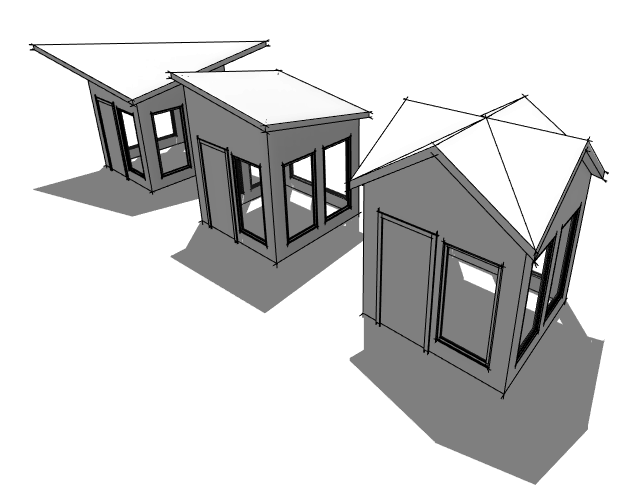
The Slope Arrow Tool
You can create roofs with custom slopes using the Slope Arrow tool. You can find the tool in the contextual tab> draw panel.
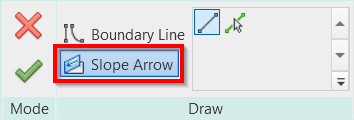
Creating the Slope Arrow
You can draw the arrow to define the slope direction. The tail of the slope arrow must lie on the roof boundary. Otherwise, Revit will give a warning message.
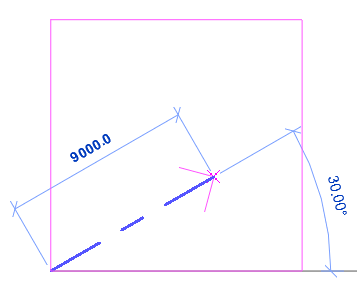
The slope arrow has properties. It means you have more control even if you use it in creating a perpendicular slope to the boundary line. Not only by slope angle, but you can define the roof elevation.
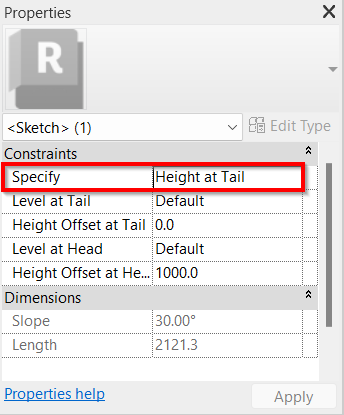
Slope Arrow and Roofs Examples
Let’s see some examples of roofs using the slope arrow.
Below, the roof has a slope from one corner to the opposite corner of the roof.
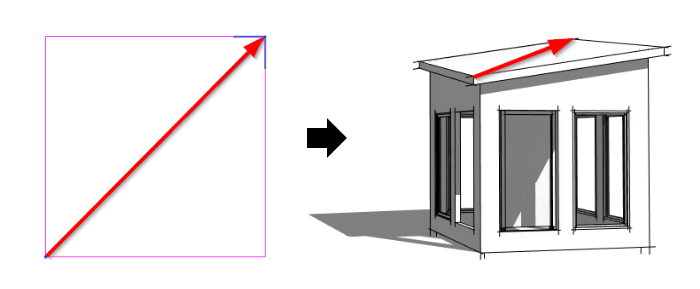
The next example is a roof with slopes from two opposite corners to the middle of the roof.
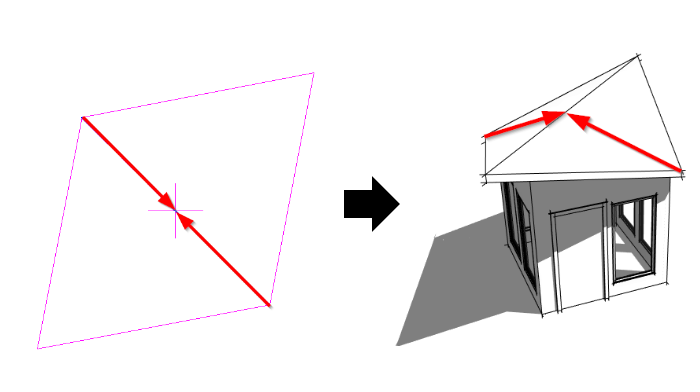
The last example is a gable roof. The slopes are from the corner of the roof.
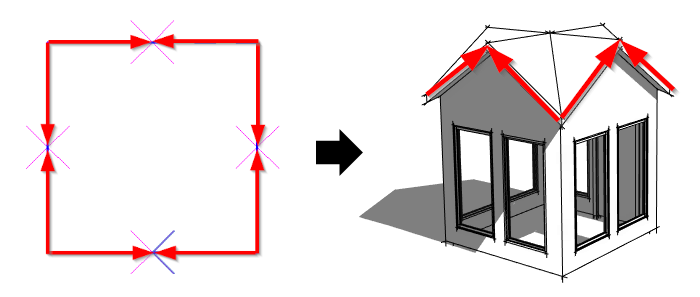
To Sum Up
Using the defines slope option usually works for most roofs. However, sometimes you need more control to create your roof design. The slope arrow tool can help you to have more control, especially when the slopes are not perpendicular to the boundary line.
