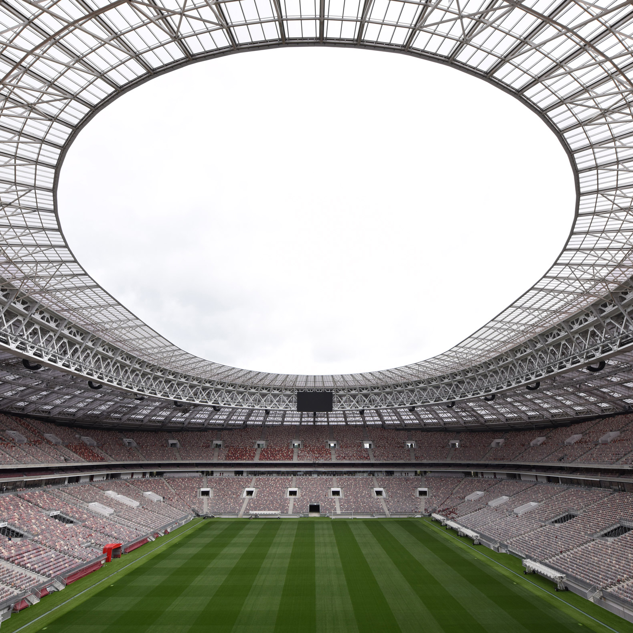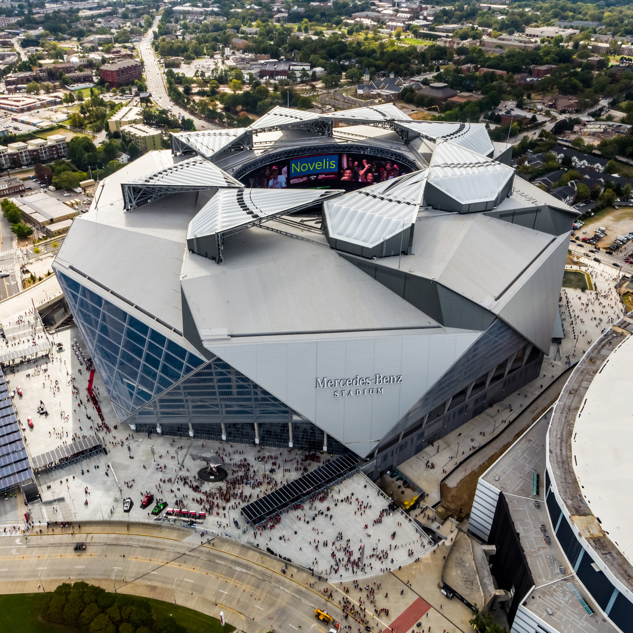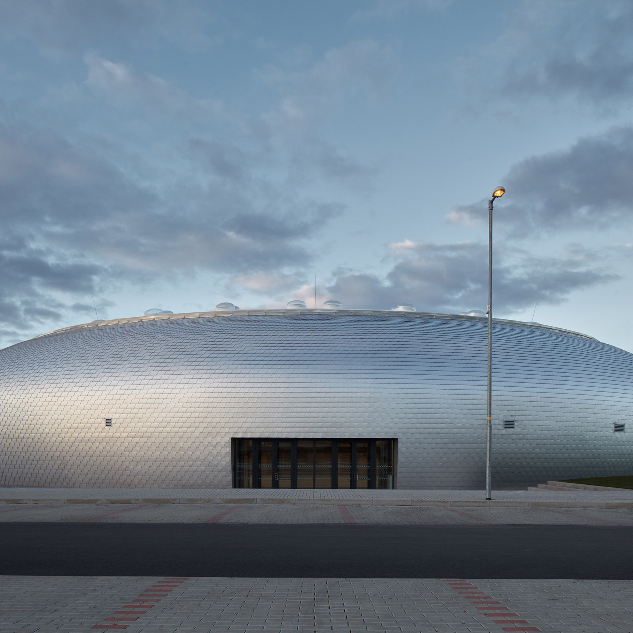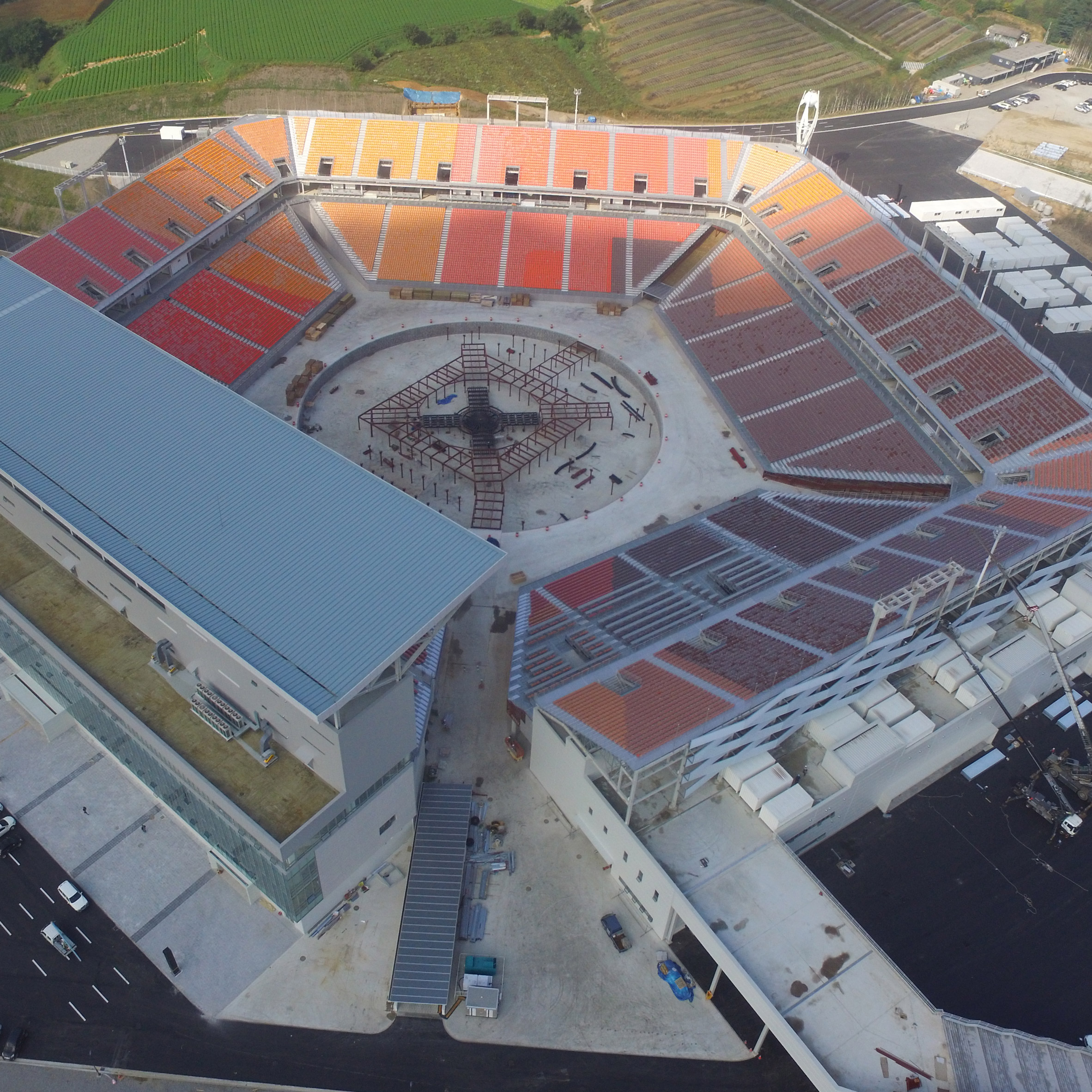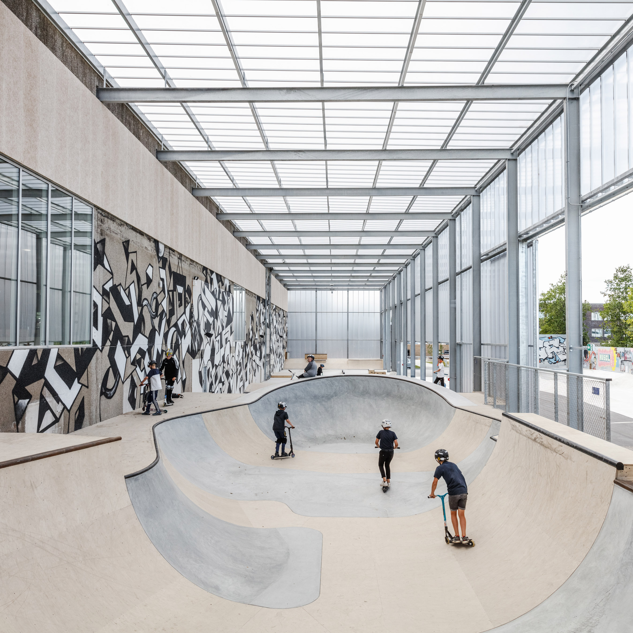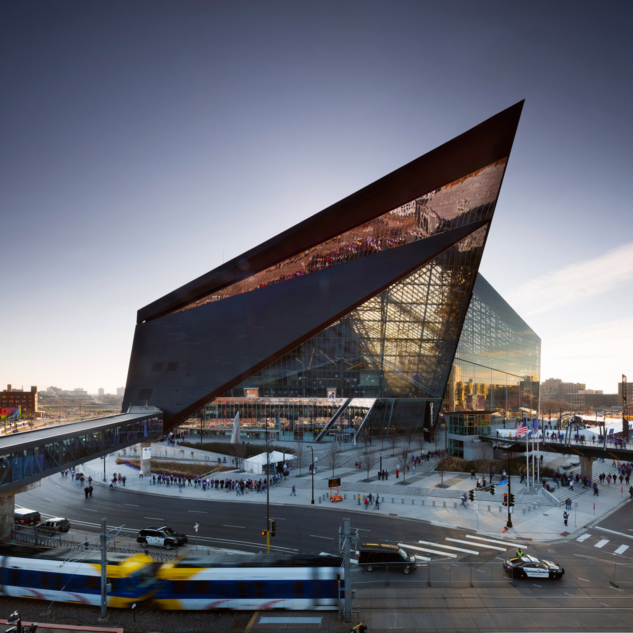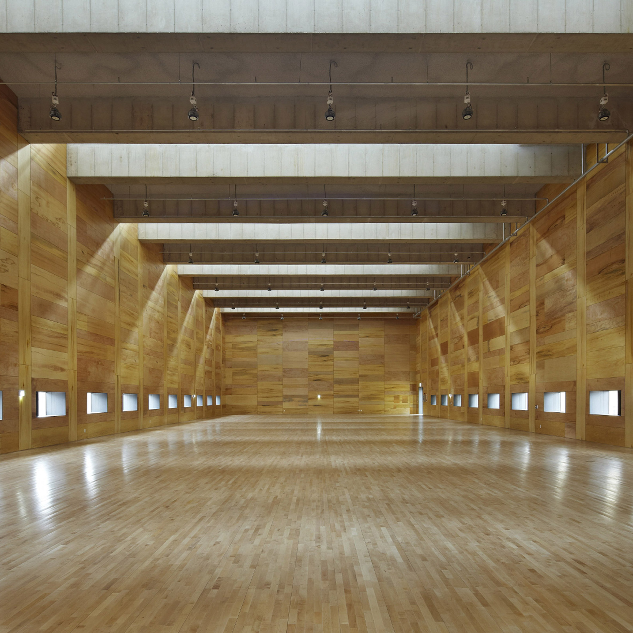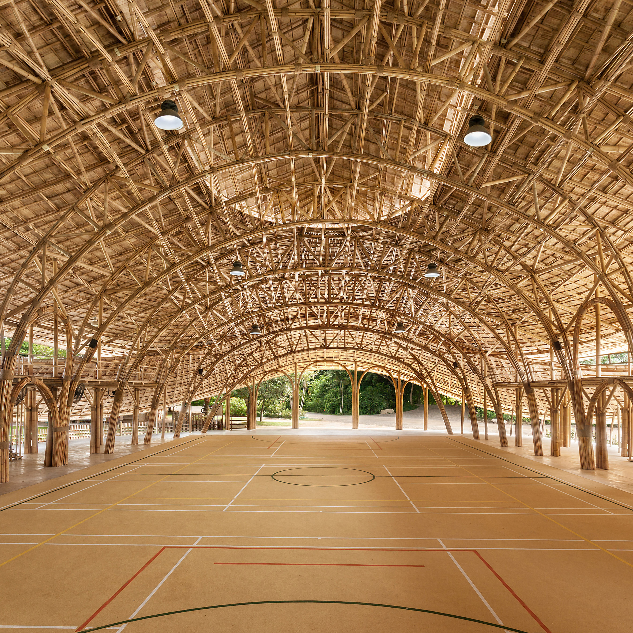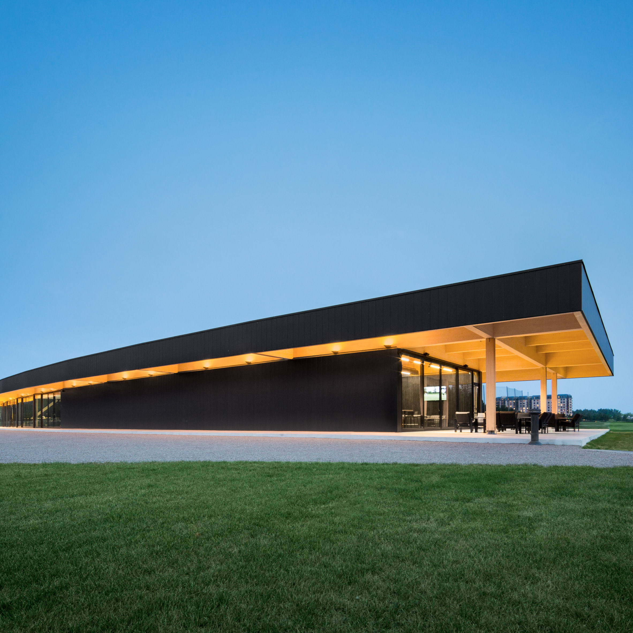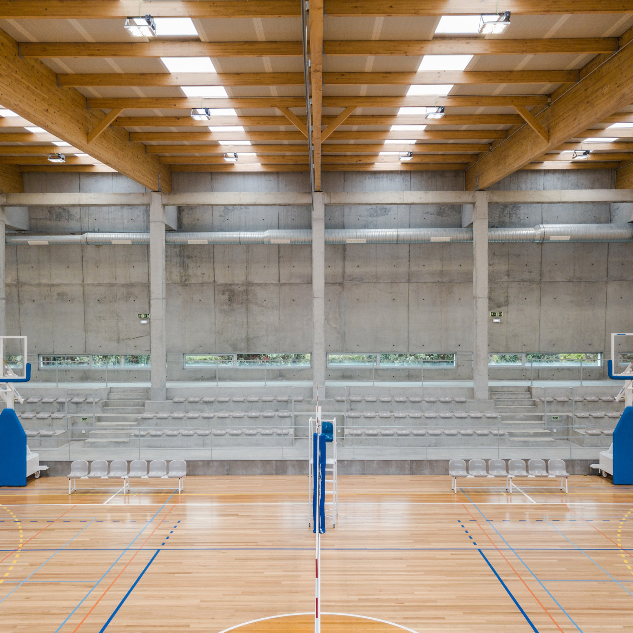Thanks to the World Cup, the Winter Olympics and the Super Bowl, 2018 was a great year for sports architecture. Deputy editor Tom Ravenscroft continues our review of 2018 by rounding up the 10 best stadiums and sports centres of the year.
Luzhniki Stadium, Russia, by Speech
The venue for both the opening game and final of the FIFA World Cup 2018, the Luzhniki Stadium in Moscow was the focus of this year’s largest sporting event.
Built in 1958, the historic stadium was overhauled by Moscow-based studio Speech ahead of the tournament to meet FIFA standards and increase spectator capacity from 78,000 to 81,000.
Read more about Luzhniki Stadium ›
Mercedes-Benz Stadium, USA, by HOK
Designed by HOK for American football, the Mercedes-Benz stadium in Atlanta replaced the Georgia Dome as the home of NFL team the Atlanta Falcons.
The 71,000-capacity stadium has a retractable roof made up of eight large petals that open and close like a camera aperture.
Read more about Mercedes-Benz Stadium ›
Dolní Břežany sports hall, Czech Republic, by Sporadical
Built alongside a primary school in the town of Dolní Břežany, south of Prague, this sports hall is clad in reflective aluminium panels to help disguise its size.
The sports hall is used by both the school and the town for sporting activities, but also serves as a cultural venue.
Read more about Dolní Břežany sports hall ›
Pyeongchang Winter Olympics Stadium, South Korea, by DaeLim Construction
The centrepiece of the Pyeongchang 2018 Winter Olympic and Paralympic Games, this temporary stadium hosted both the opening and closing ceremonies of the games.
The pentagonal 35,000-seater arena was built by DaeLim Construction. Following the game, the stands are being removed to leave a permanent structure, which will be converted into a museum celebrating the Winter Olympics.
Read more about Pyeongchang Winter Olympics Stadium ›
Streetmekka Viborg Build, Denmark, by EFFEKT
EFFEKT created a skatepark and youth centre within an abandoned windmill factory in the Danish city of Viborg this year.
The sports facility is wrapped in a translucent polycarbonate skin. Along with a huge skating bowl, it contains basketball courts, DJ facilities and maker workshops.
Read more about Streetmekka Viborg Build ›
US Bank Stadium, USA, by HKS and Vikings Stadium Consortium
Designed by HKS and a consortium of architects including Studio Hive, Studio Five and Lawal Scott Erickson Architects, the US Bank Stadium in Minneapolis is the new home of American football team the Minnesota Vikings.
The stadium, which has angular protrusions and a roof partly made of plastic film, came to global attention in 2018 as the venue for this year’s Super Bowl.
Read more about US Bank Stadium ›
Cheomdan Badminton Court, South Korea, by JHW IROJE Architects
Seoul-based studio JHW IROJE Architects built the riverside Cheomdan Badminton Court in the city of Gwangju in South Korea.
The badminton centre is made from concrete coloured to match the surrounding earth, with a series of skylights clad in steel that provide light for the large hall.
Read more about Cheomdan Badminton Court ›
Bamboo Sports Hall, Thailand, by Chiangmai Life Architects
This zero-carbon sports hall in Chiangmai was the winner of the Civic and Cultural Building of the Year prize at the inaugural Dezeen Awards.
Built by Chiangmai Life Architects, a specialist in building with bamboo, the school sports hall will be used for basketball, volleyball, badminton and futsal.
Read more about Bamboo Sports Hall ›
Golf Exécutif Montréal, Canada, by Architecture49
This minimal clubhouse at a golf course in Montréal is covered with a huge wooden roof that will shelter players using driving ranges in bad weather.
The roof of the curved building is cantilevered out from the central building, containing an open-plan lounge with a bar, a pro shop, administrative offices and a reception hall.
Read more about Golf Exécutif Montréal ›
Atlantic Pavilion, Portugal, by Valdemar Coutinho Arquitectos
Pedro Barbosa School’s brutalist sports facility, called the Atlantic Pavilion, is designed to be used by both the school’s students and the community of Viana do Castelo.
The 650-square-metre sports hall is assessed from a concrete entrance pavilion that has angular surfaces to funnel daylight into the public foyer.
Read more about Atlantic Pavilion ›
The post Dezeen’s top 10 stadiums and sports centres of 2018 appeared first on Dezeen.

