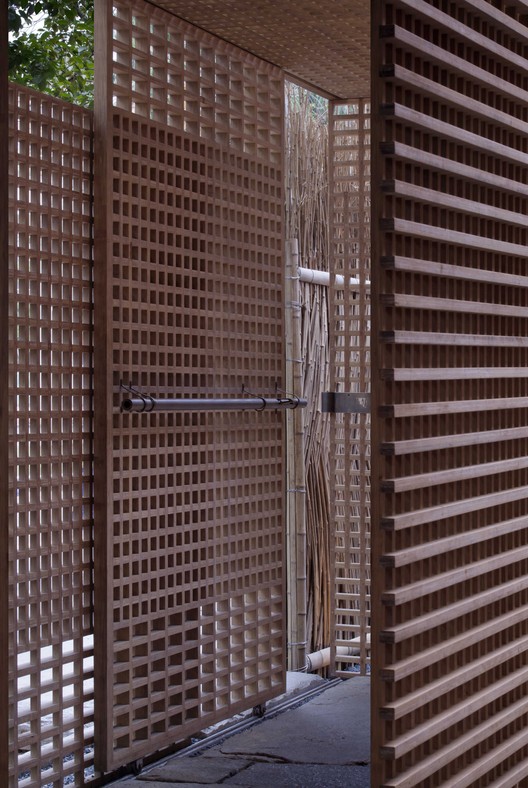
© Xufeng Jing
- Architects: Horizontal Space Design
- Location: Shenzhen, Guangdong, China
- Lead Architect: Bin Ju
- Design Team: Qinchao Pan, Yao Hu, Kai Hu, Xiaolin Liu, Xingyue Lei, Yumeng Zhao
- Area: 148.0 m2
- Project Year: 2017
- Photographs: Xufeng Jing

© Xufeng Jing
“Dong Xi” is a fantastic Chinese word, “East & West” in English, which stands for both the positions and the Taoist theory of the Five Elements, including the spatial concept, cultural attributes, and generally refers to a variety of specific or abstract people, things, objects… and so this place “grew.”

© Xufeng Jing
A huge banyan tree stands ahead. The plane layout and the circulation of the entire space are derived from this tree. Banyan trees are always found in the red earth. This one grows as well as it just matches the courtyard. The flight edged with the steel plates comes down step by step, full of black sand like the water running slowly, setting off the scenery in “Dong Xi”.

© Xufeng Jing
The bamboo steel installation at the entrance, hollow and twisty; you can even see the scene vaguely standing outside, through the doorplate with old-made steel; the power from the nature can be felt, when touching the exterior wall of “Dong Xi”.

Model. Image Courtesy of Horizontal Space Design
Door handles are handmade and specially tailored; the light bars built in the wall are the key to embodying and breaking the conventional rhythm. The various installations inside or outside are the motive of converting into art vision, required by the spatial relationship. In addition, there are seemingly causal wall patterns which are actually tiled according to the aesthetics, pillar with one unfinished side, and the shape of the lamps on which there are branches derived from the Anselm Kiefer’s exhibition… All these feelings come from the love of design and life. Experiencing the richness from the east to the west and the visual feelings of “much in little”, you might surprise about the area of only 100 square meters here.

© Xufeng Jing
It’s infrequent, which a piece of wood is 1.2 meters thick and 4 meters long, guests sit in pairs nearby the trunk, merging into the scene and creating a pleasant atmosphere in the space, the energy field is formed. Circulating water scene is multi-layered, falls down stack by stack, waves cover the waves. Brown Plexiglas and lights hang over the table, reflecting the pool water. The relationship of soft and hard is expressed by Leather and marble with copper. The partition made of double-layer screen at the entrance gives figures a view of the old picture.

© Xufeng Jing
“East” area and “West” area coordinates each other but differ to each other. Two tea tables near the courtyard have respective styles and create different atmosphere. A coexistence art is expressed between human and environment, a state of mind “keep pace with others without losing yourself”, a value orientation of richness and active advocating. They can be found in the decent made tea, the attendants’ specially tailored clothing made of cambered Guangdong gauze, the control of food material quality, the choice of art decorations.

© Xufeng Jing
From dining to chatting to being slightly drunk, after the enthusiasm, everyone parts to the east or the west.

© Xufeng Jing
