italian architecture firm fuksas has completed a skyscraper in shenzhen, a chinese city which over the last three decades has become a global metropolis. the project, named the ‘guosen securities tower’, is located in shenzhen’s central business district, with easy access ensured thanks to an adjacent metro station. the building’s exterior is characterized by a three-dimensional void that stretches the full height of the tower. ‘the design of the void shape explores the relation between the podium and the vertical section of the tower with diagonal space and fluxes that create a vertical tension in the full height of the tower,’ explain the architects.
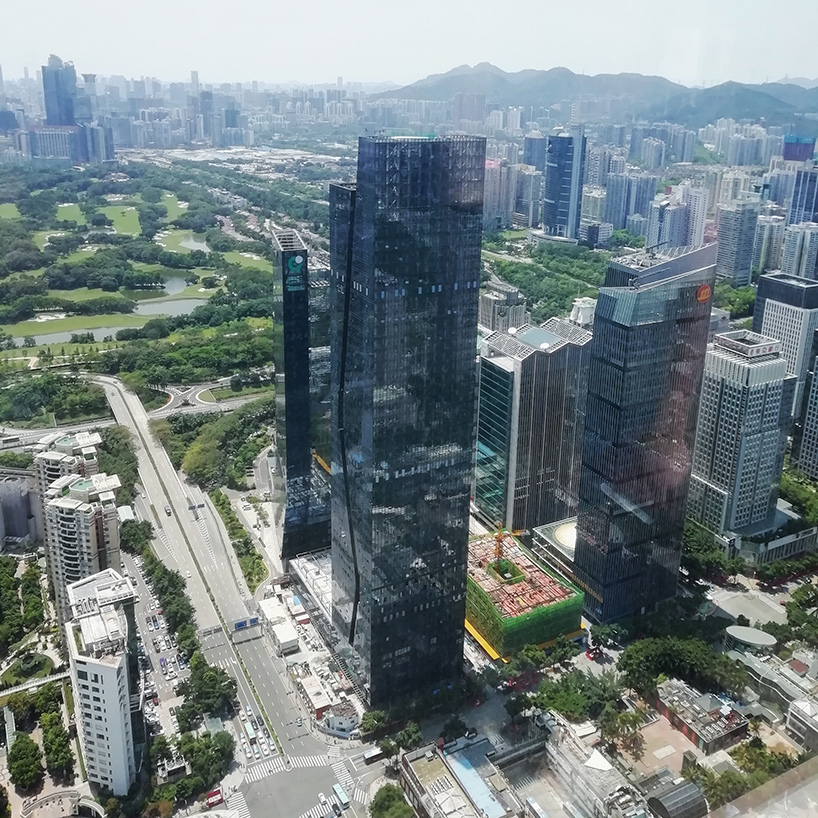
all images © zhang chao
to emphasize the void concept, fuksas designed the building’s glass envelope to be as rational as possible. this play between solid and void continues internally, where the different spaces in the façade atrium are designed in response to the urban context, thus creating the best views and visibility. a sequence of diagonal connections in the atrium links the main lobby (level 1), the lease office lobby in the west façade (level 12), the company lobby in the east façade (level 27), and the roof garden (level 43). the void that runs upwards through the building has been conceived as a ‘vertical piazza’ that serves as a space for social exchange.
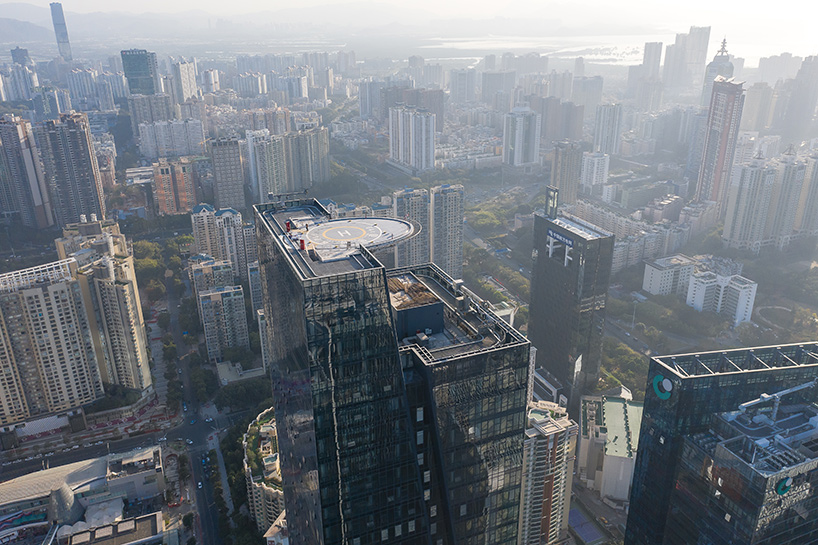
the project also takes into account environmental concerns. the design team says that CFD models (computational fluid dynamics) were used to demonstrate that, for most of the year, passive and natural strategies result in the best thermal conditions for the atrium’s users. furthermore, the energy used is much less than the energy used to condition a hall with a traditional shape which doesn’t promote natural strategies.
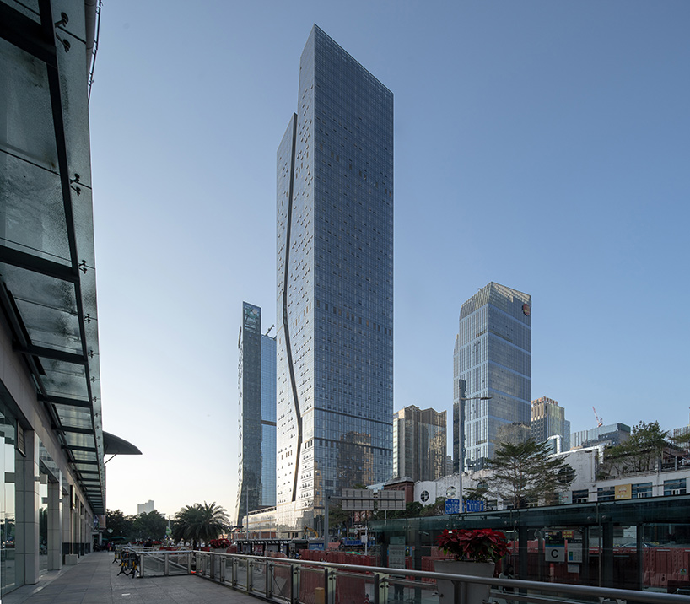
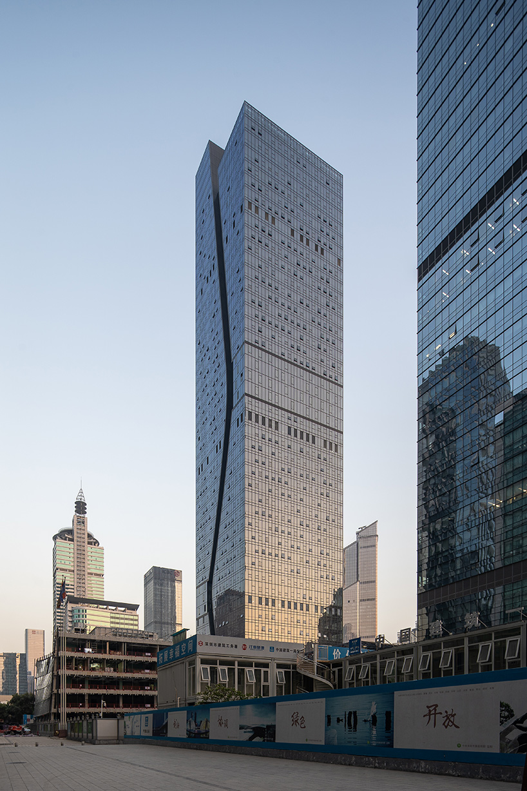
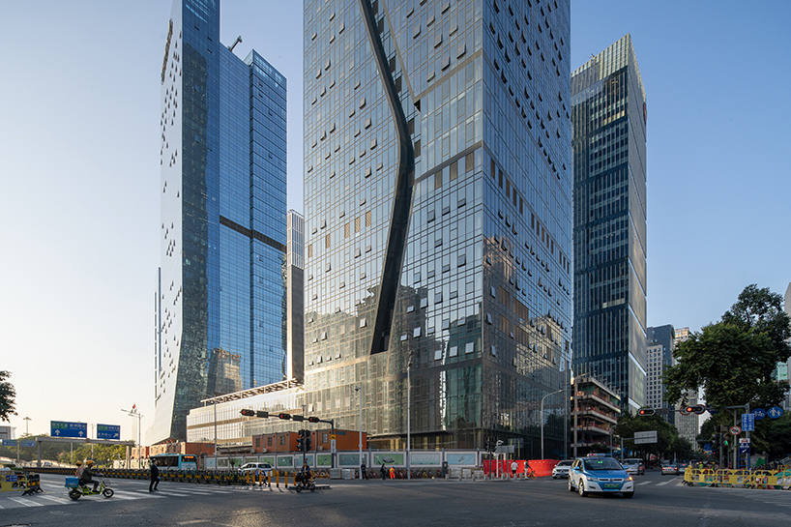
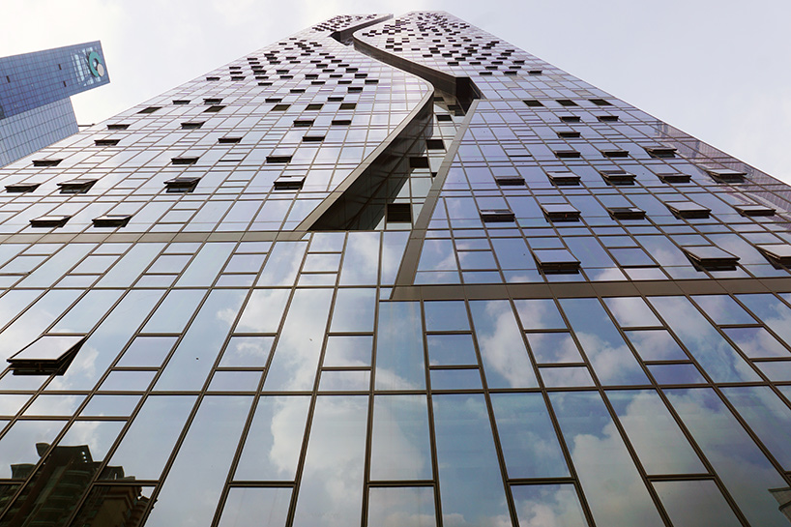
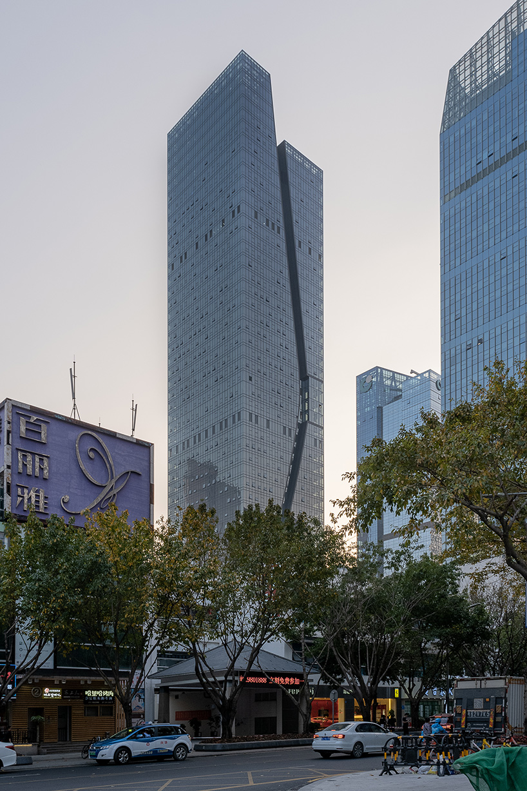
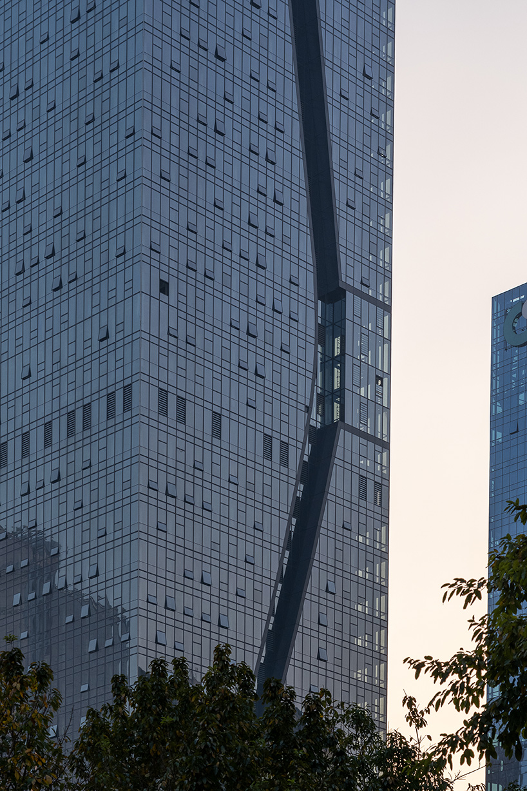
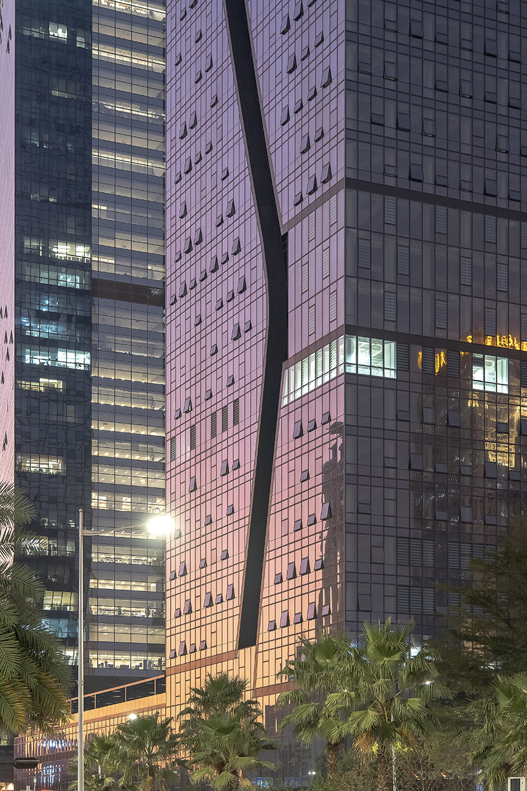
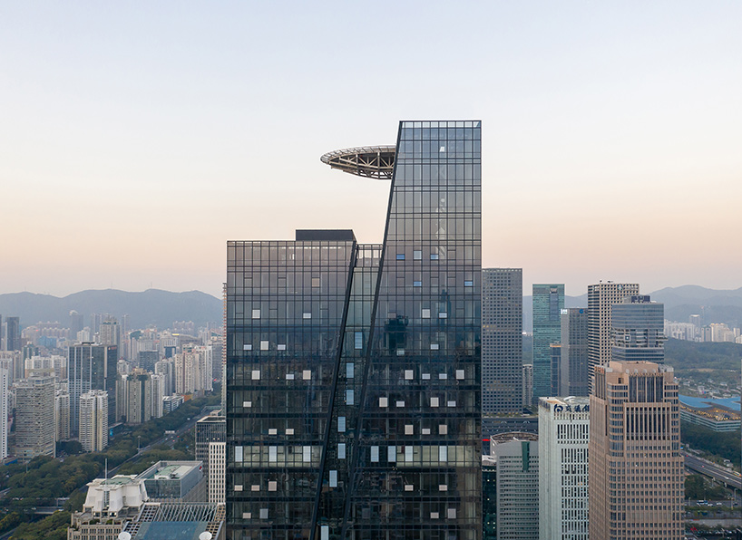
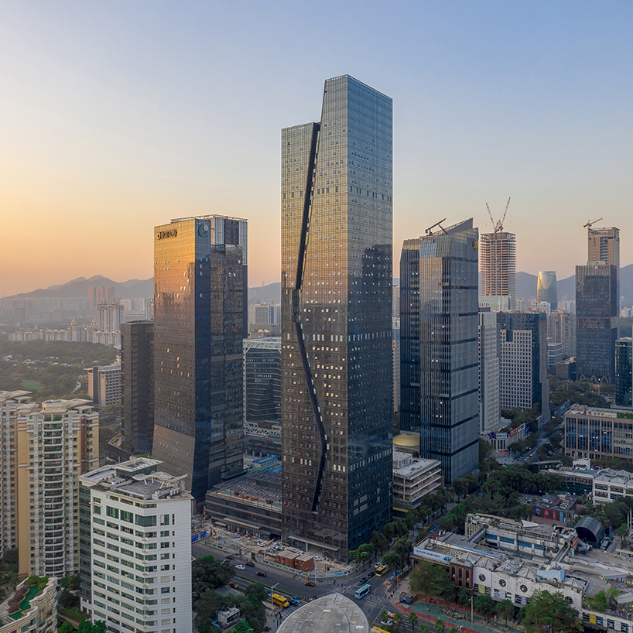
project info:
name: guosen securities tower
location: shenzhen, futian district, china
client: guosen securities ltd
size: 60,000 sqm (office tower), 20,000 sqm (commercial podium)
chronology: 2011: competition, 2012-2104: project development, 2015-2019: construction
lead architect: studio fuksas
architect of records: SADI
engineering: arup (competition and SD stage), SADI (DD and CD)
lighting design: speirs+major (competition stage), COPA (SD, DD and CD)
philip stevens I designboom
dec 28, 2019
The post fuksas’ guosen securities tower in shenzhen conveys a ‘vertical tension’ appeared first on Architecture Admirers.
