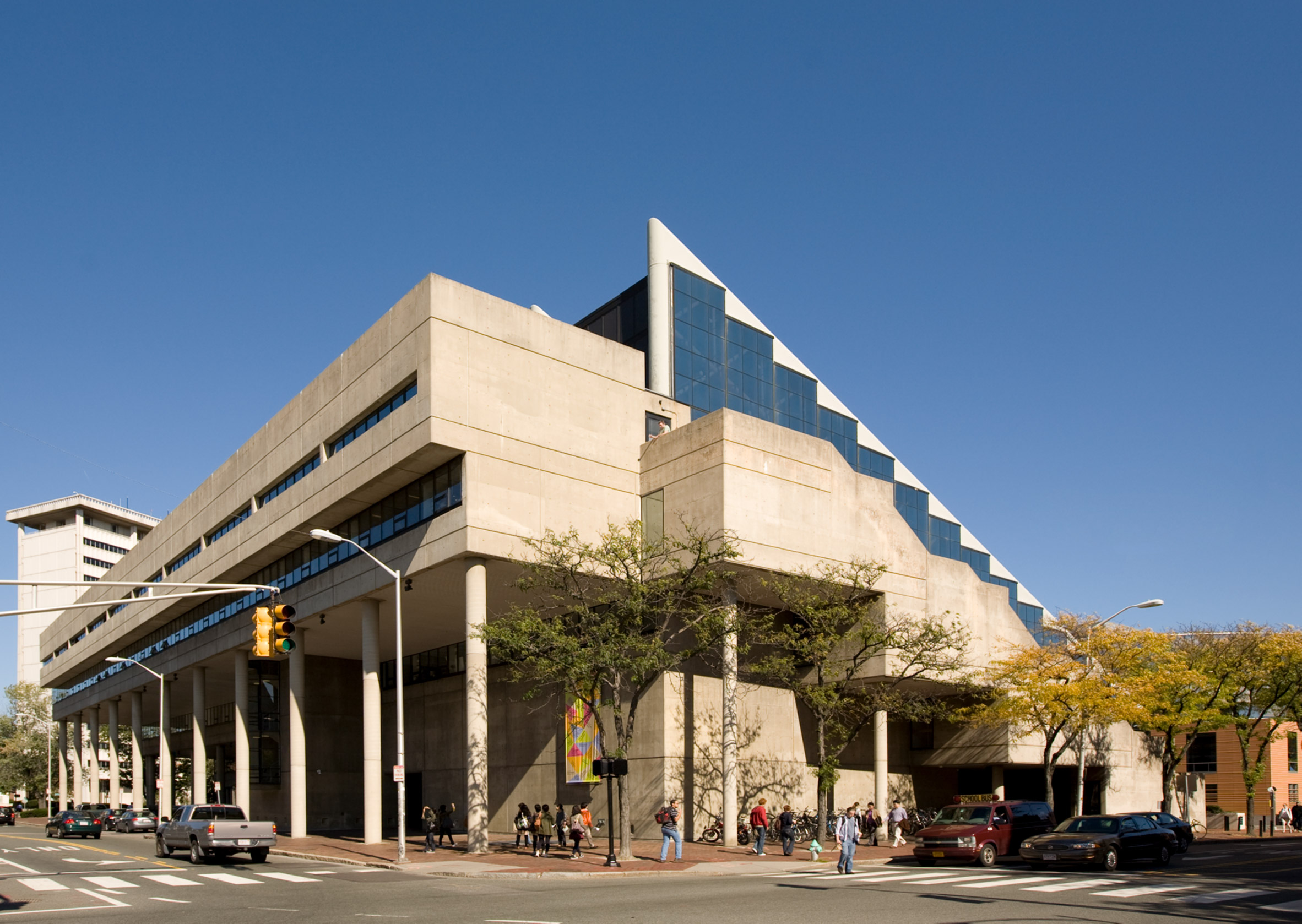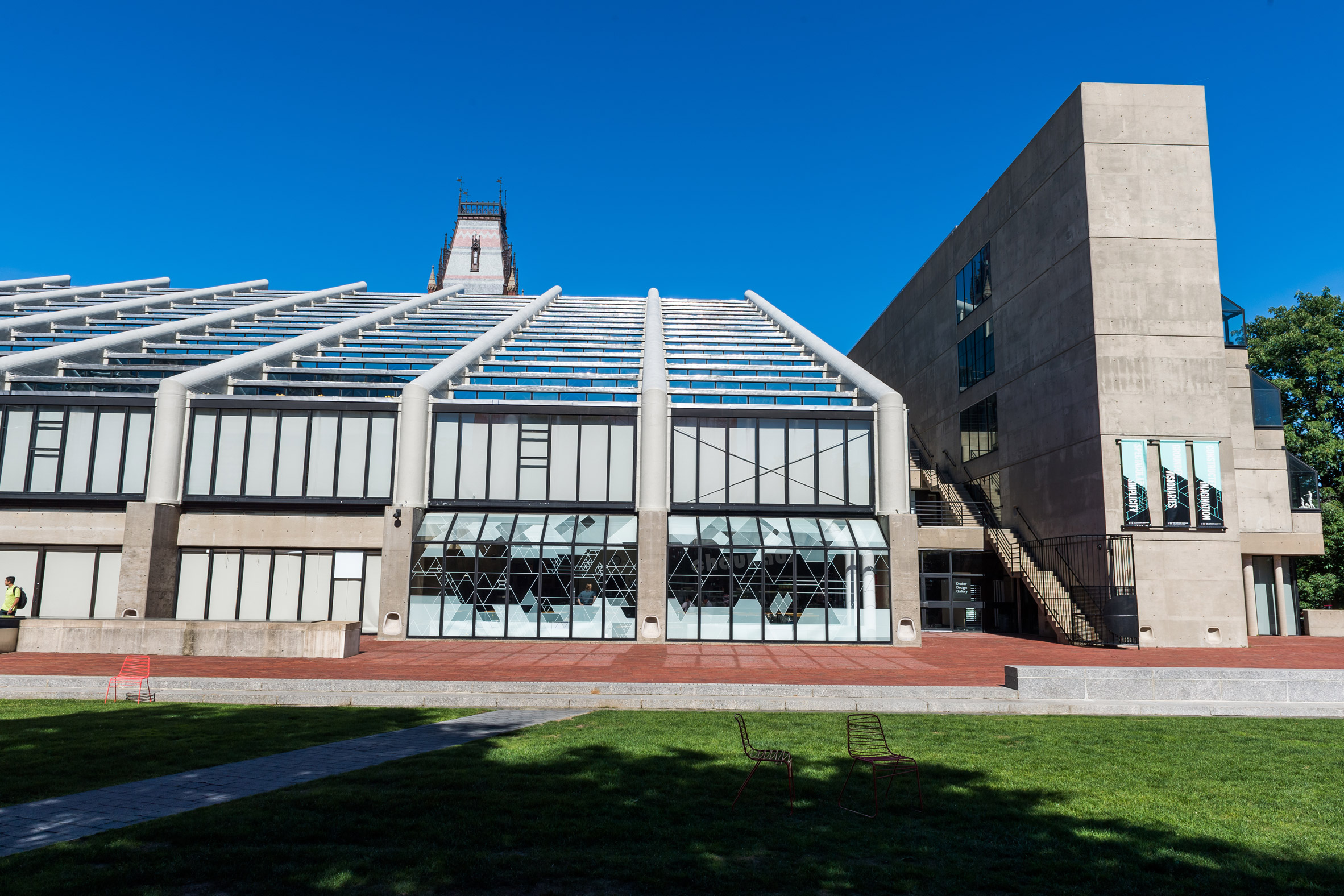Architecture firms Herzog & de Meuron and Beyer Blinder Belle have been enlisted to renovate and expand the main building at Harvard’s Graduate School of Design, in order to support “groundbreaking collaborations” between its programmes.
The Harvard University Graduate School of Design (GSD) revealed today, 26 July 2018, that Swiss firm Herzog & de Meuron will lead the overhaul of its 46-year-old Gund Hall. US practice Beyer Blinder Belle will act as architect of record.
Their scheme was chosen as part of a wider mission to improve cross-disciplinary teaching methods at Harvard – the highest-ranking school on the 2017 Dezeen Hot List of the world’s most newsworthy forces in design.

“The GSD’s groundbreaking collaborations with theoretical and applied disciplines, and other professional schools at Harvard, bring collective expertise to bear in addressing the most pressing social and environmental challenges of our time through design innovation,” said GSD dean Mohsen Mostafavi in a statement.
“Herzog & de Meuron and Beyer Blinder Belle have carefully studied and observed the school’s many qualities and characteristics, and they have a bold design vision for the GSD and its engagement with other disciplines and professional schools across Harvard, and for its impact on the world.”
The project will involve subtle adjustments to building, which was completed by Australian architect and GSD graduate John Andrews in 1972. The brutalist structure has acted as the main building for the school, located in Cambridge, Massachusetts, ever since.
A recognisable landmark on the campus, it comprises five staggered levels of studio space, known as the Trays, covered by a huge slanted glass roof.

With this in mind, a “minimal amount” will be added to the existing footprint in order to preserve existing details, as well as the outdoor basketball court that hosts events like exhibitions and ceremonies.
Interiors will be transformed to improve connection between the schools’ masters and doctorate programmes, which include architecture, landscape architecture, urban planning, design and philosophy.
“We have always admired the intellectual spirit and free-thinking atmosphere of the school with its mythic Gund Hall building,” said Herzog & de Meuron founders Jacques Herzog and Pierre de Meuron in a statement. “We envision transforming this building by excavating, adding, and connecting spaces that will support communication and exchange within the GSD community.”
Further details will be revealed when the final proposal is released later this year. Whether changes will be made to the building’s other facilities – like the audiovisual centre, computer facilities, cafeteria, the Piper Auditorium and Frances Loeb Library – is currently unknown.

A team of Harvard GSD faculty and staff members, as well as design consultants, chose Herzog & de Meuron to lead the design.
The project builds on an ongoing relationship between the school and the firm’s founders, who have led studios, lectures and exhibitions at the institution. They believe this experience has given them the necessary knowledge to develop the proposal.
“Since the 1980s we have been in close contact with Harvard GSD for teaching and research projects,” the duo said. “We’ve met several generations of professors, staff, and students. We learned from the talent and excellence of many of those people from across the world.”
Project partners Beyer Blinder Belle have a similarly extensive history with the school, developing a number of its buildings over the past 14 years. Most recently, the studio updated the Winthrop and Adams Houses that accommodate undergraduates, maintaining existing features where possible.
“The Gund Hall project goes beyond expansion, to re-visioning a building that is both professionally important and personally meaningful to us as designers,” said Beyer Blinder Belle partner Elizabeth Leber.
“It resonates with our firm’s philosophy of sustainable transformation of existing buildings to adapt to many types of change.”
Earlier this year, Harvard GSD appointed Mark Lee as the chair of its architecture department. In 2017, the school launched a web-based course that offers architectural education at no cost.
Photography is courtesy of Harvard GSD.
The post Herzog & de Meuron to overhaul Harvard GSD’s Gund Hall appeared first on Dezeen.
