South London studio Jailmake has redesigned this once “ill-functioning” 1960s house in Peckham by opening up the kitchen and dining area to a spacious garden.
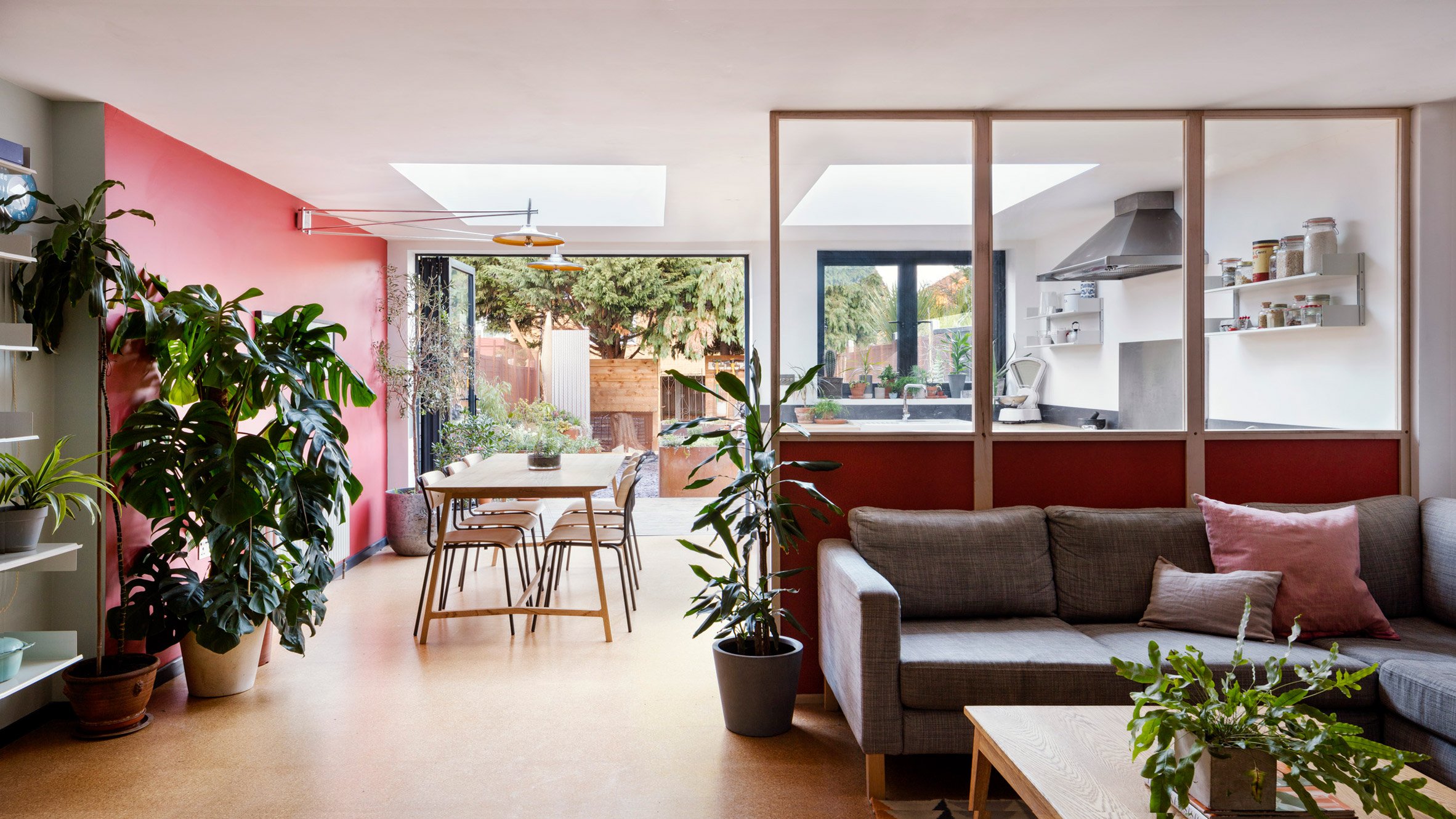
The East Dulwich-based studio, which is made up of 3D designers and engineers, completely reorganised the layout of the two-storey home, opening up the ground floor to redirect the “flow”of movement though the house.
The sense of procession created by the studio is intended to draw residents and their guests through to the light-filled living and dining area, where folding glass doors open onto a terrace.
Next to the entrance, a ply-clad utility room with rearrangeable shelves and an integrated laundry rack provides dedicated storage for the residents’ bicycles and belongings.
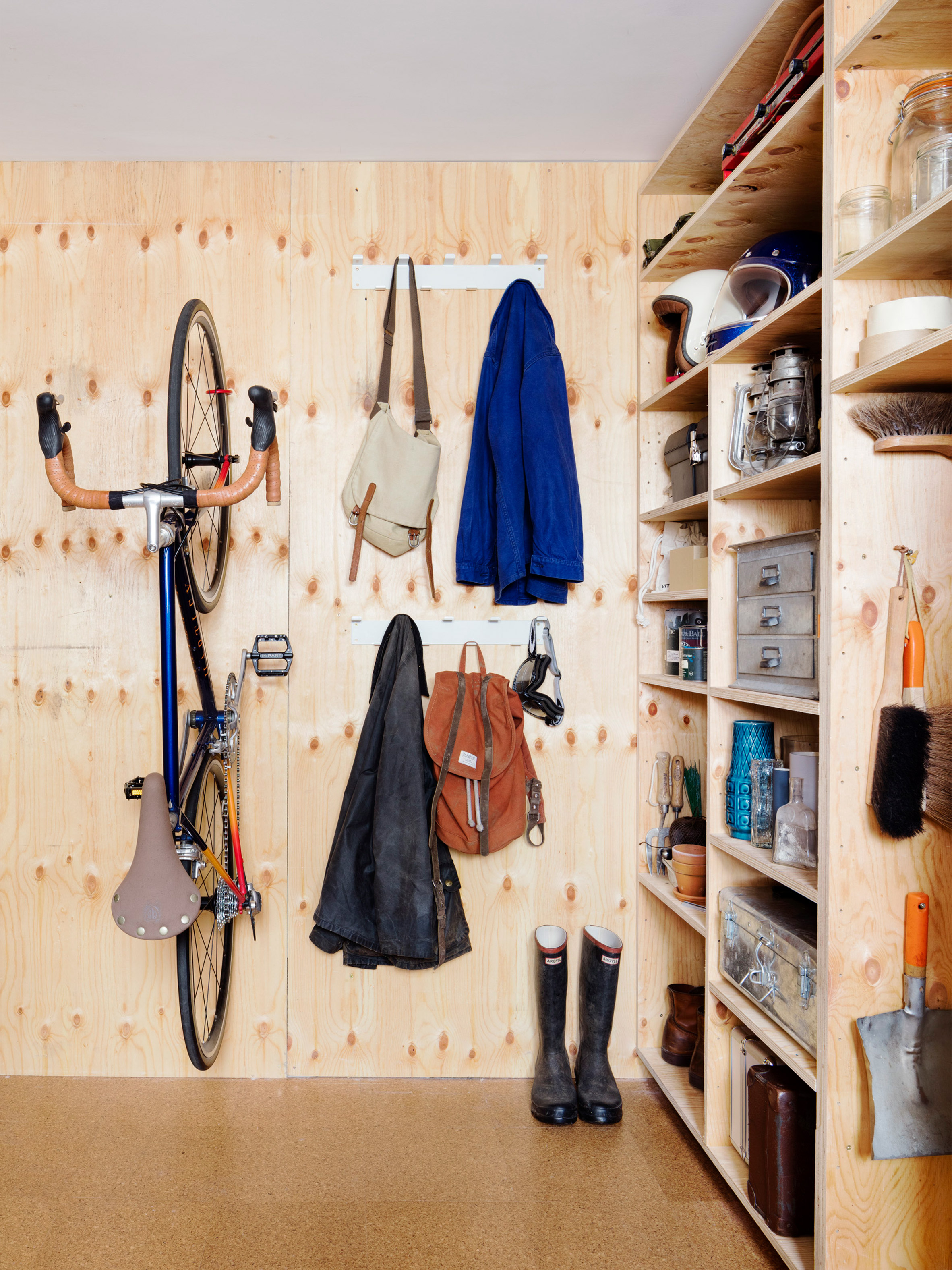
Cork floor tiles contribute to the warm-toned palette of Peckham House, which is enhanced by the wooden storage cabinets in the kitchen.
A glazed sycamore-framed partition divides the kitchen and living areas, while allowing light to penetrate the combined rooms.
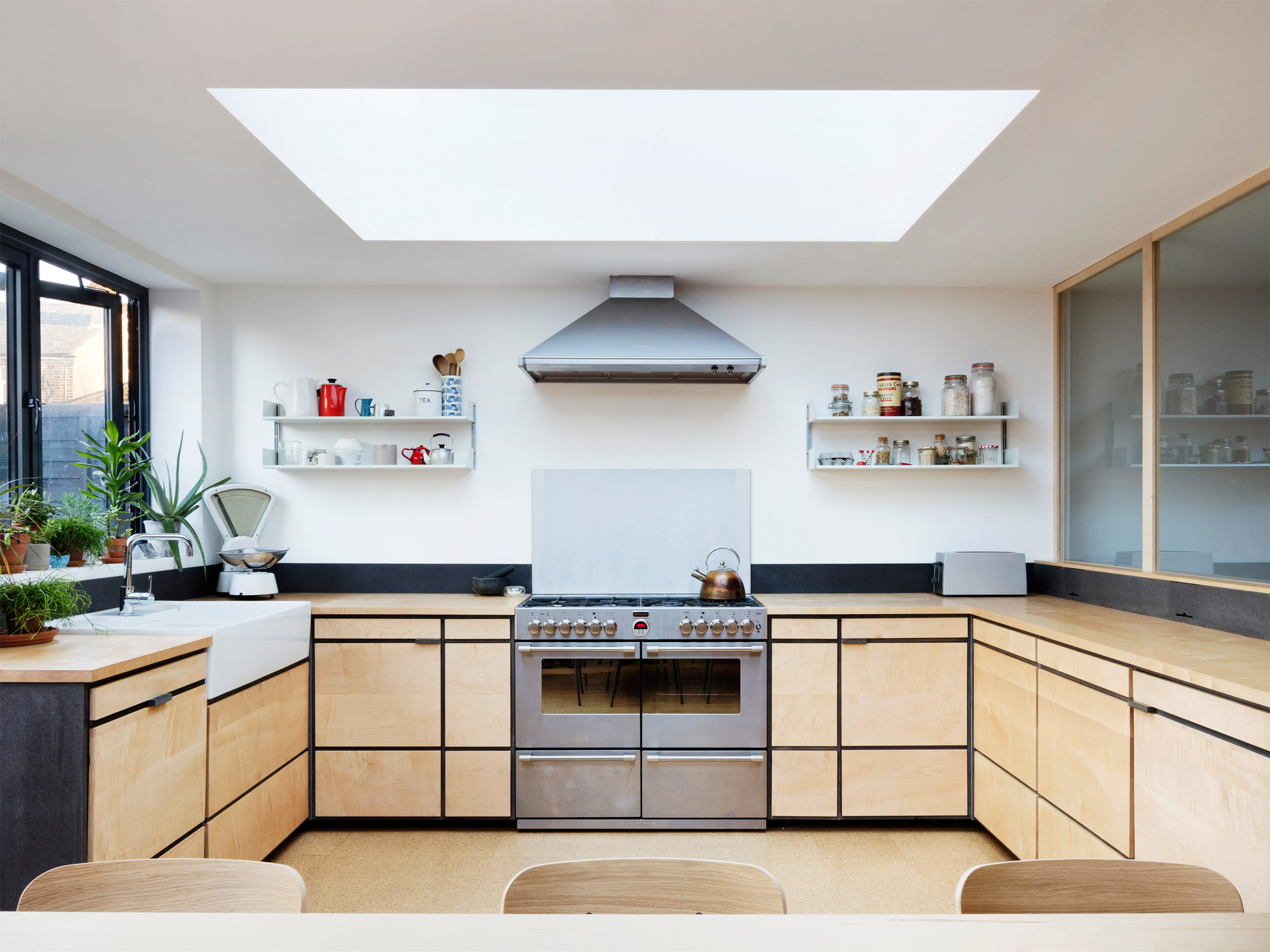
“[It is] completely hand-made to fit the space, featuring over six metres of continuous grain from a single tree, with the matched sycamore drawer fronts sitting on a black fibre board base,” said the studio.
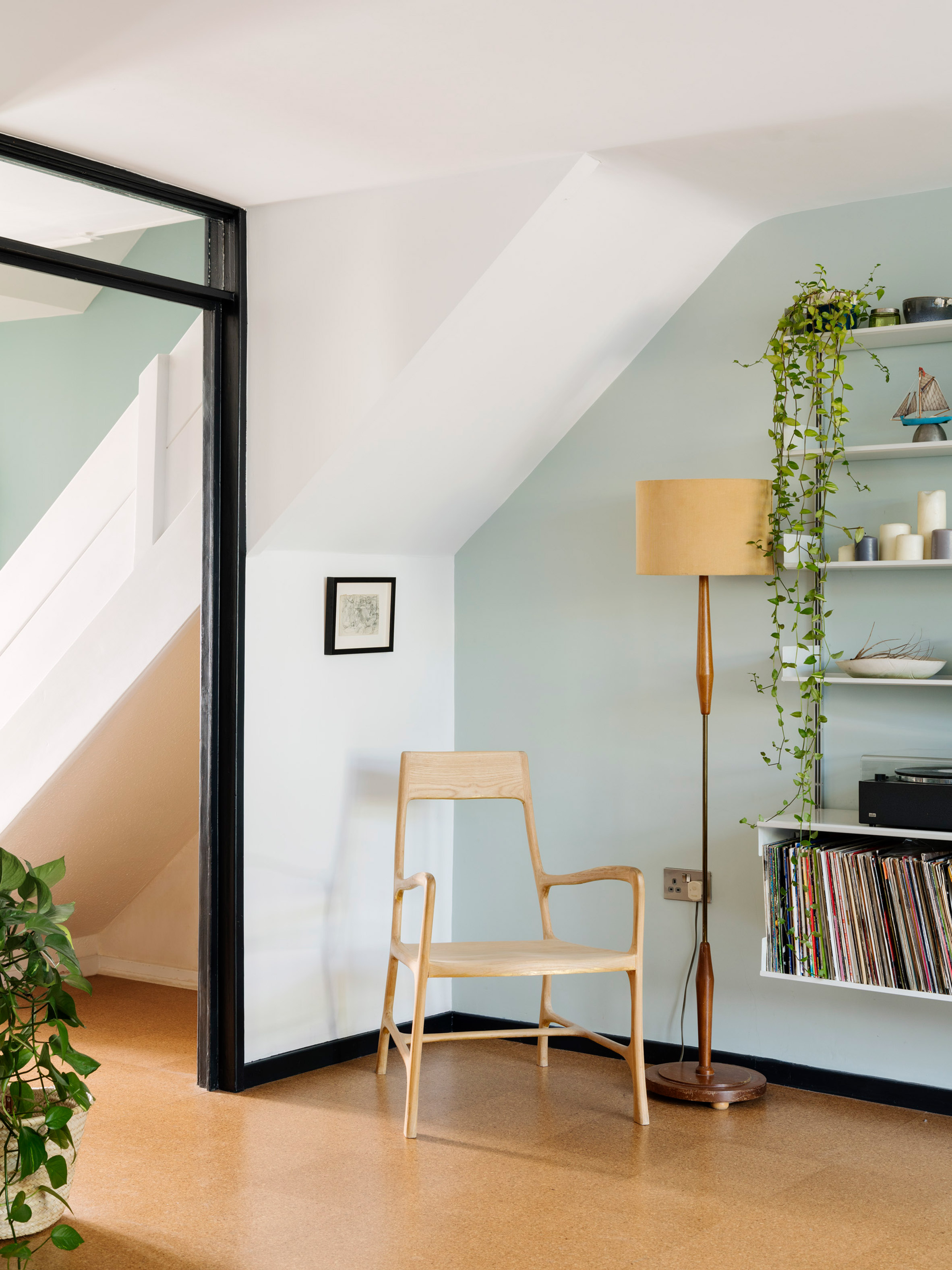
“The proportions and detailing allowing for seamless integration of the appliances, and the visual simplicity is retained by careful detailing such as hidden runners and magnetic socket covers, meaning that the functionality goes hand in hand with pared-down style,” it added.
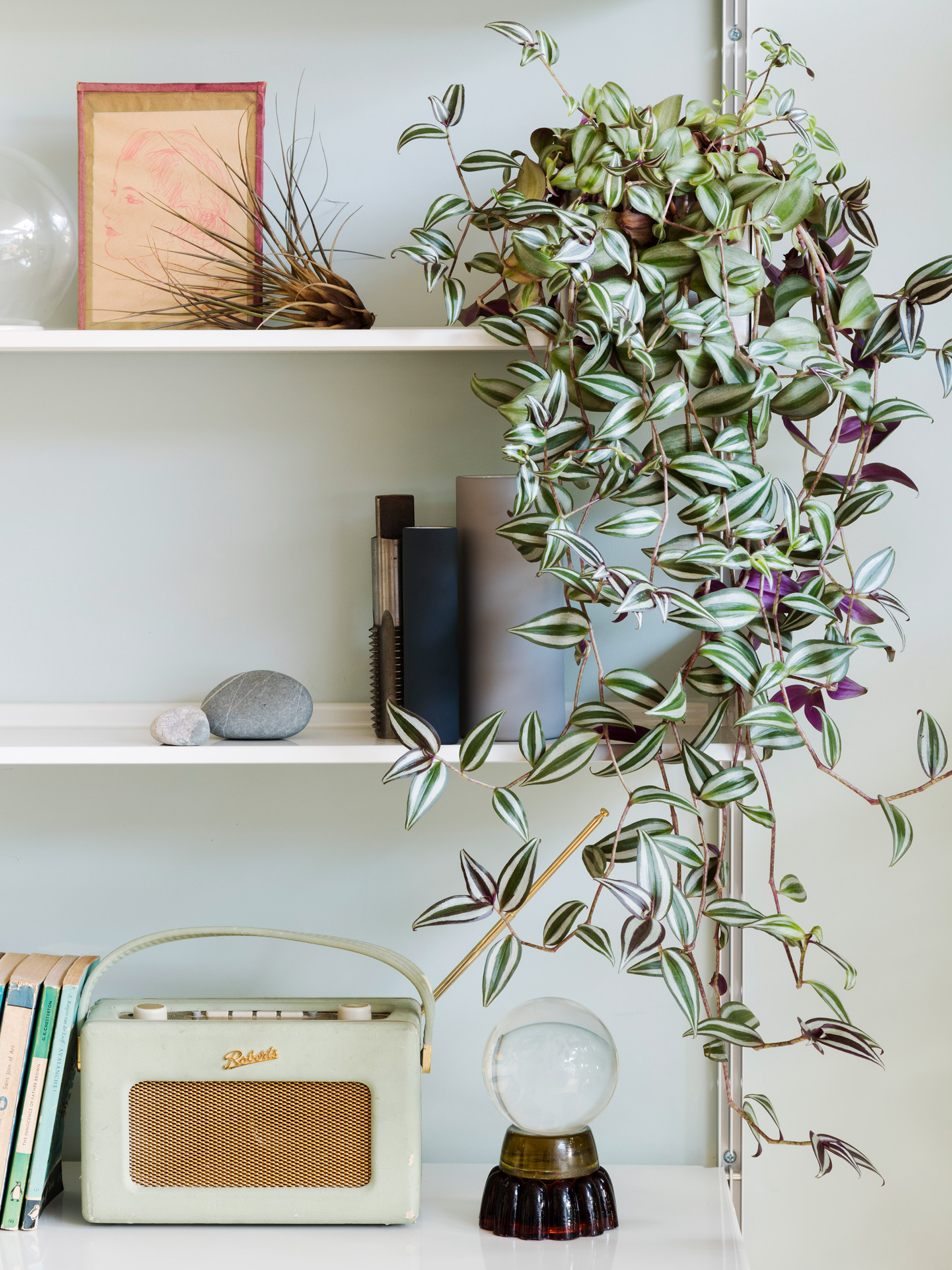
Accents of colour to divide the areas, with pastel-green walls in the lounge contrasting sharply with the neighbouring crimson wall of the dining area.
Tumbling plants line the levels of a wall-mounted shelving unit along the windowsills, and fall from bookcases in the bedroom, bringing hints of the garden inside.
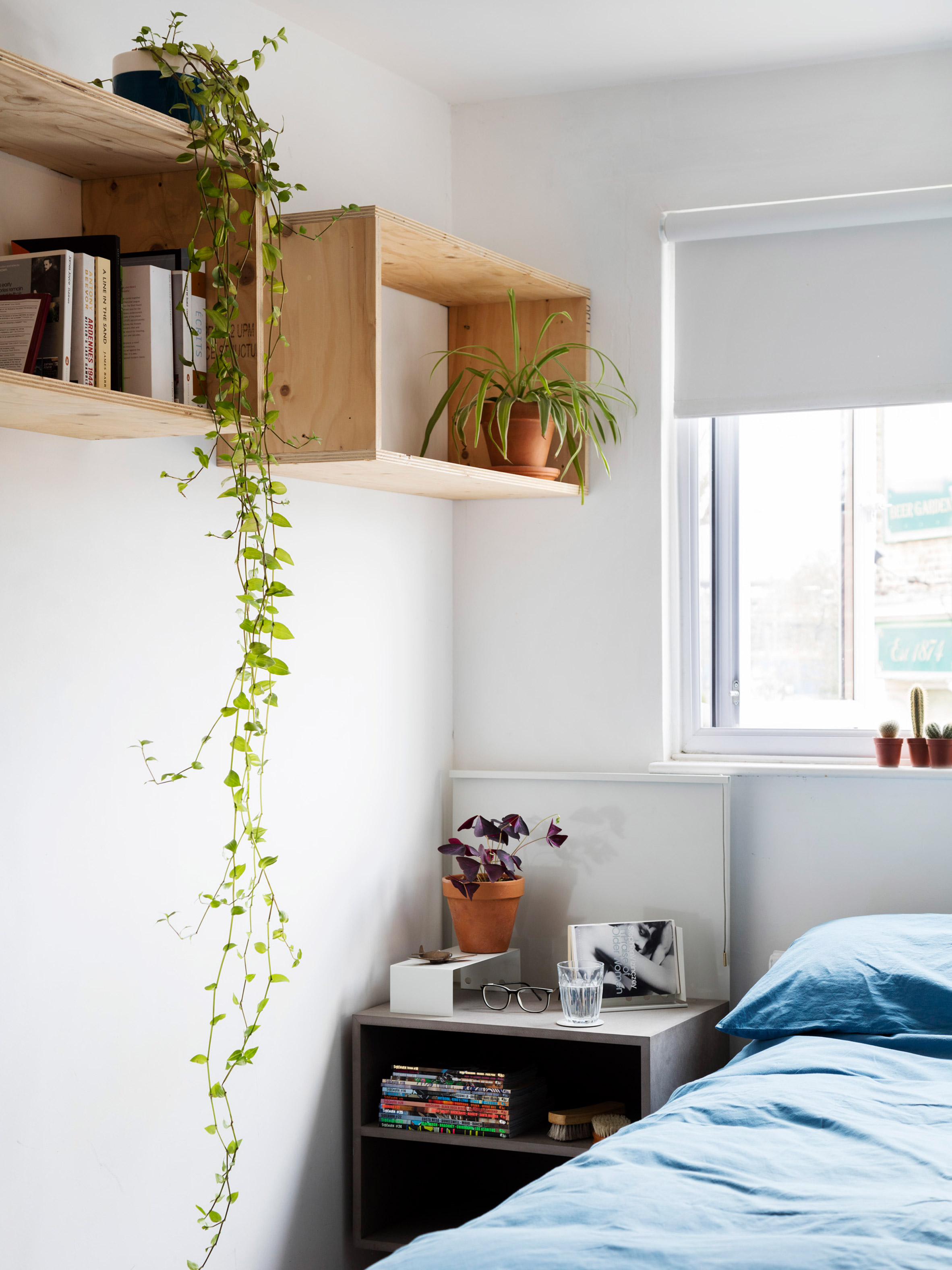
“Different textures and materials have been balanced across the space, with the soft, organic tones of the continuous cork floor contrasting with smaller details,” said the studio.
“A changeable array of bespoke furniture and lighting around the house also reflects a balance of form, function and material.”
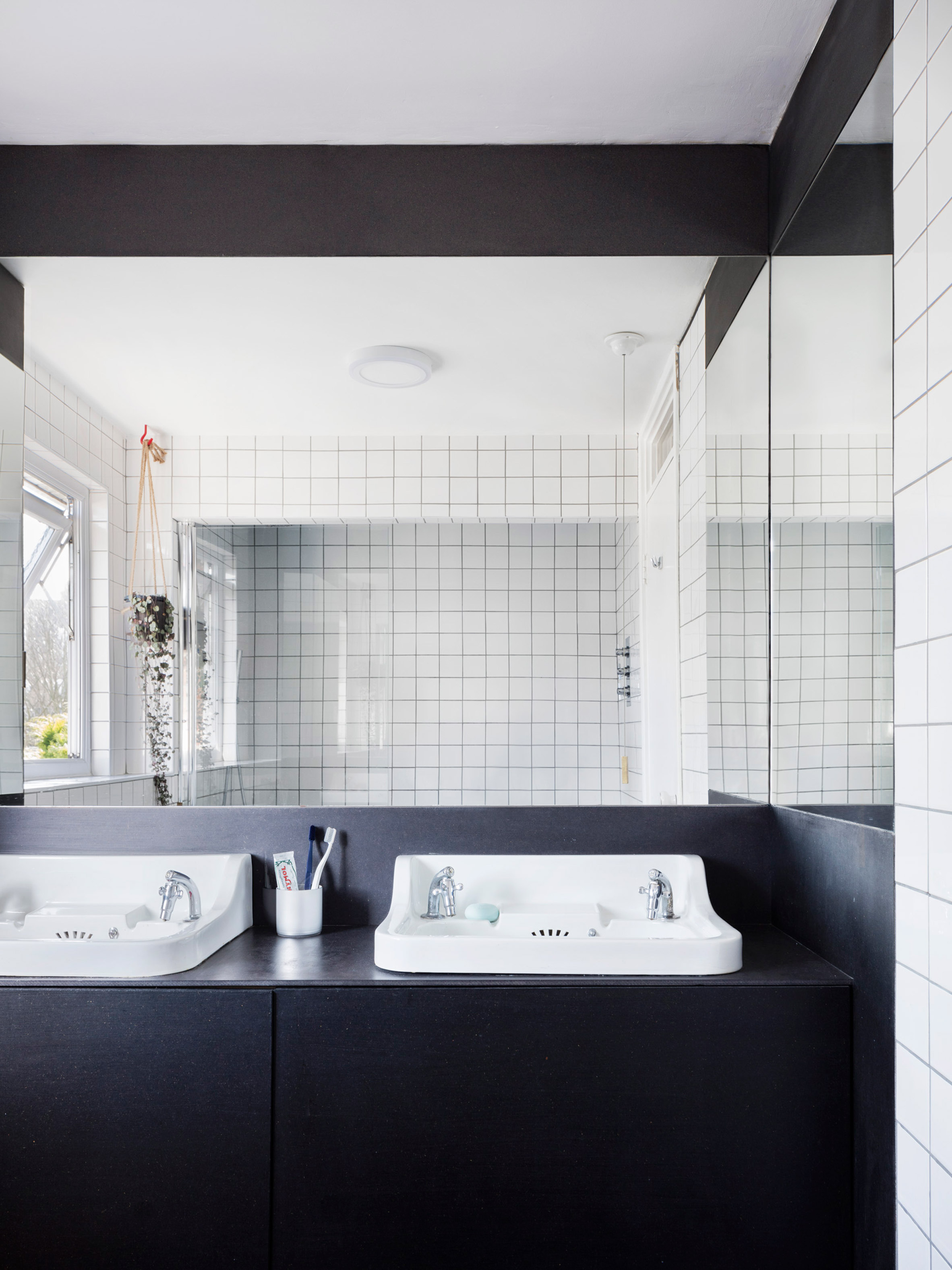
In the kitchen garden, a small deck leads out to a terrace, covered in slate-chippings. Rust-coloured Corten steel is used to create raised flowerbeds and a trellis for he plants and flowers to grow up. The slate paths cross over around a fire pit and a pond.
Blackened timber panelling lines a section of the front of the house, intentionally bringing variation to the typically 1960s facades of the red brick terrace.
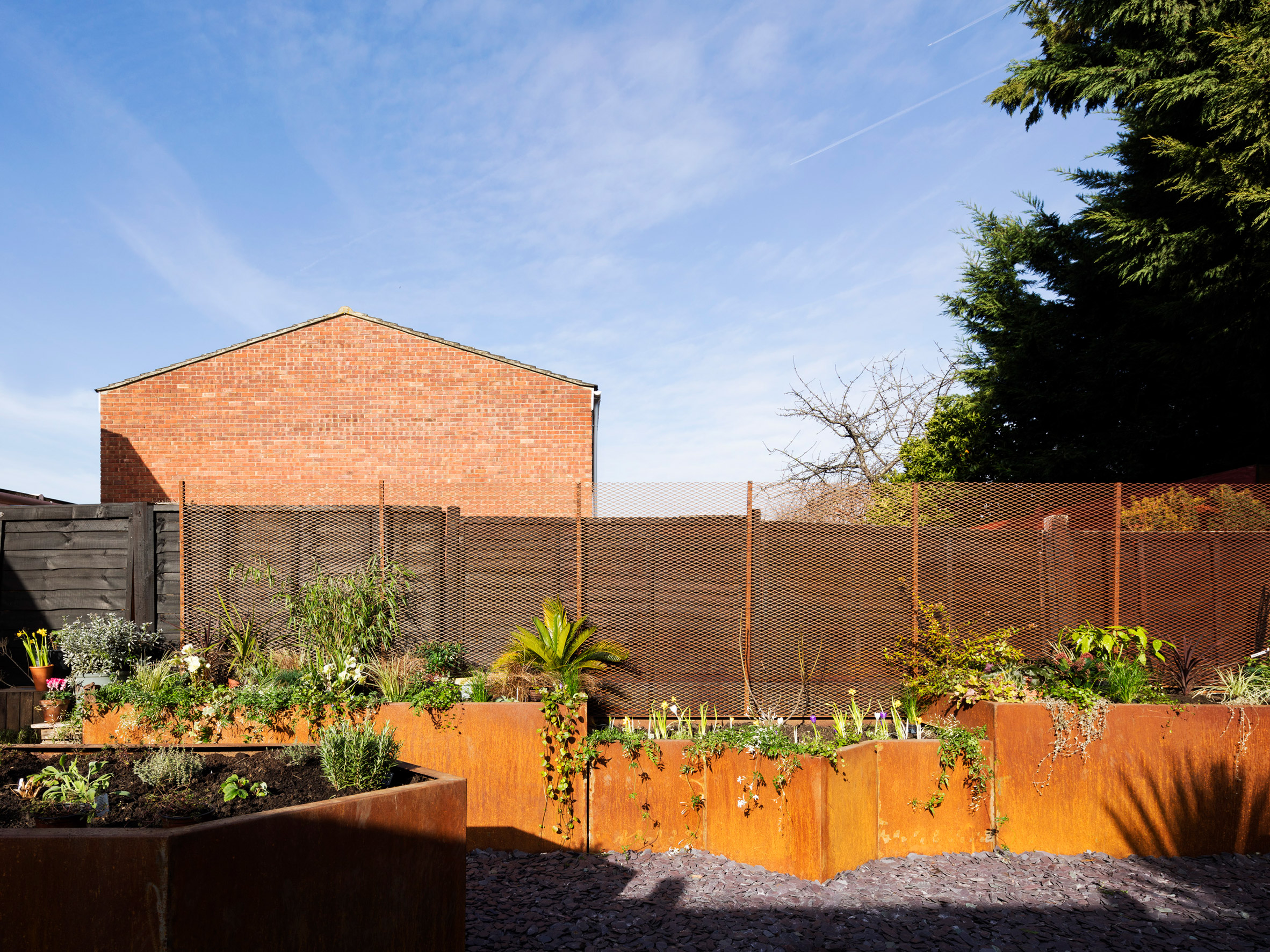
“The renovation keeps in touch with the roots of the building, linking the living space to the garden without turning it’s back on the minimalist style of the era,” said the studio.
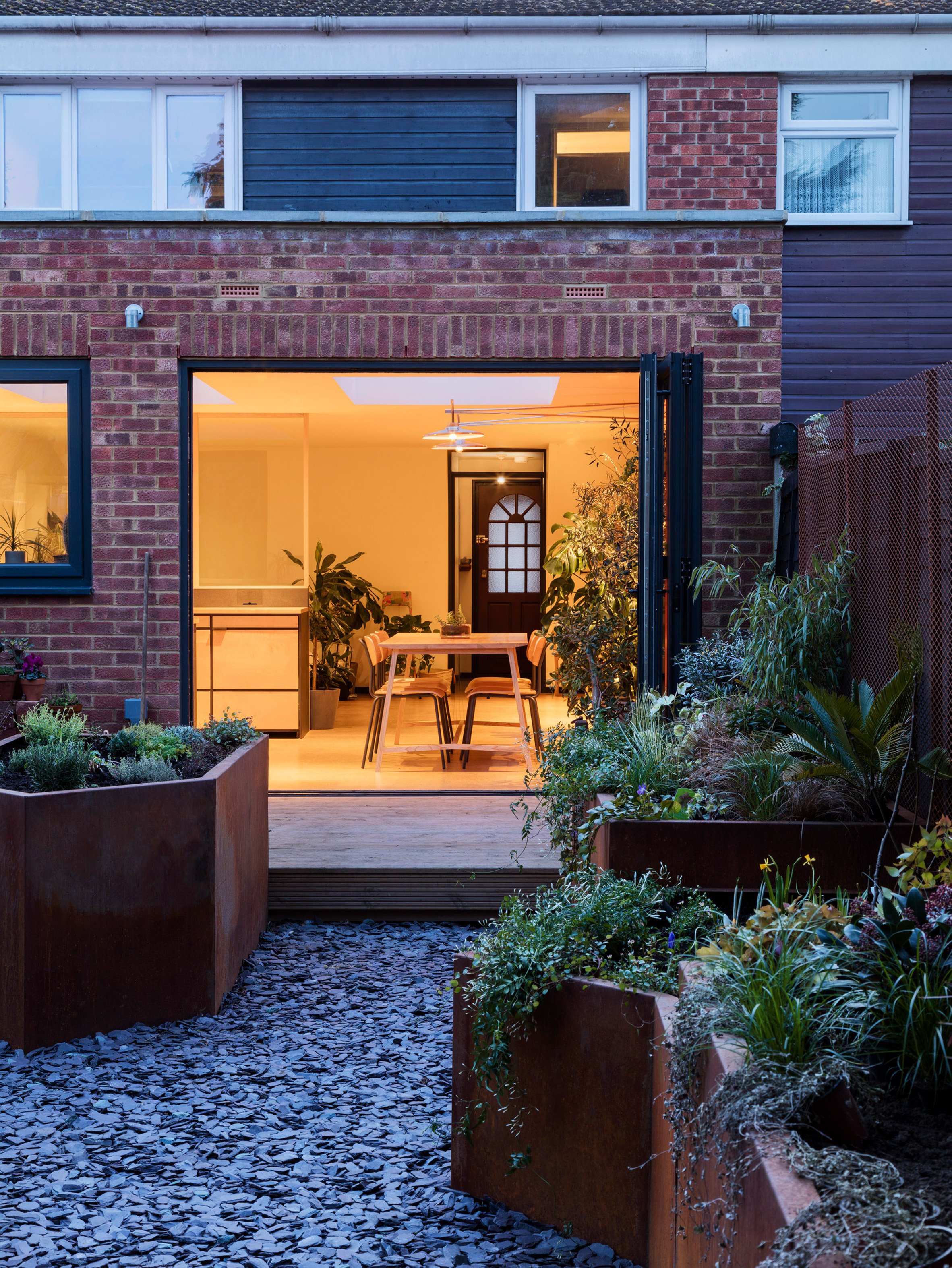
In 2012, the studio condensed its 205-square-metre studio into just five-square-metres at design show Tent London, where they worked on a new brief every day.
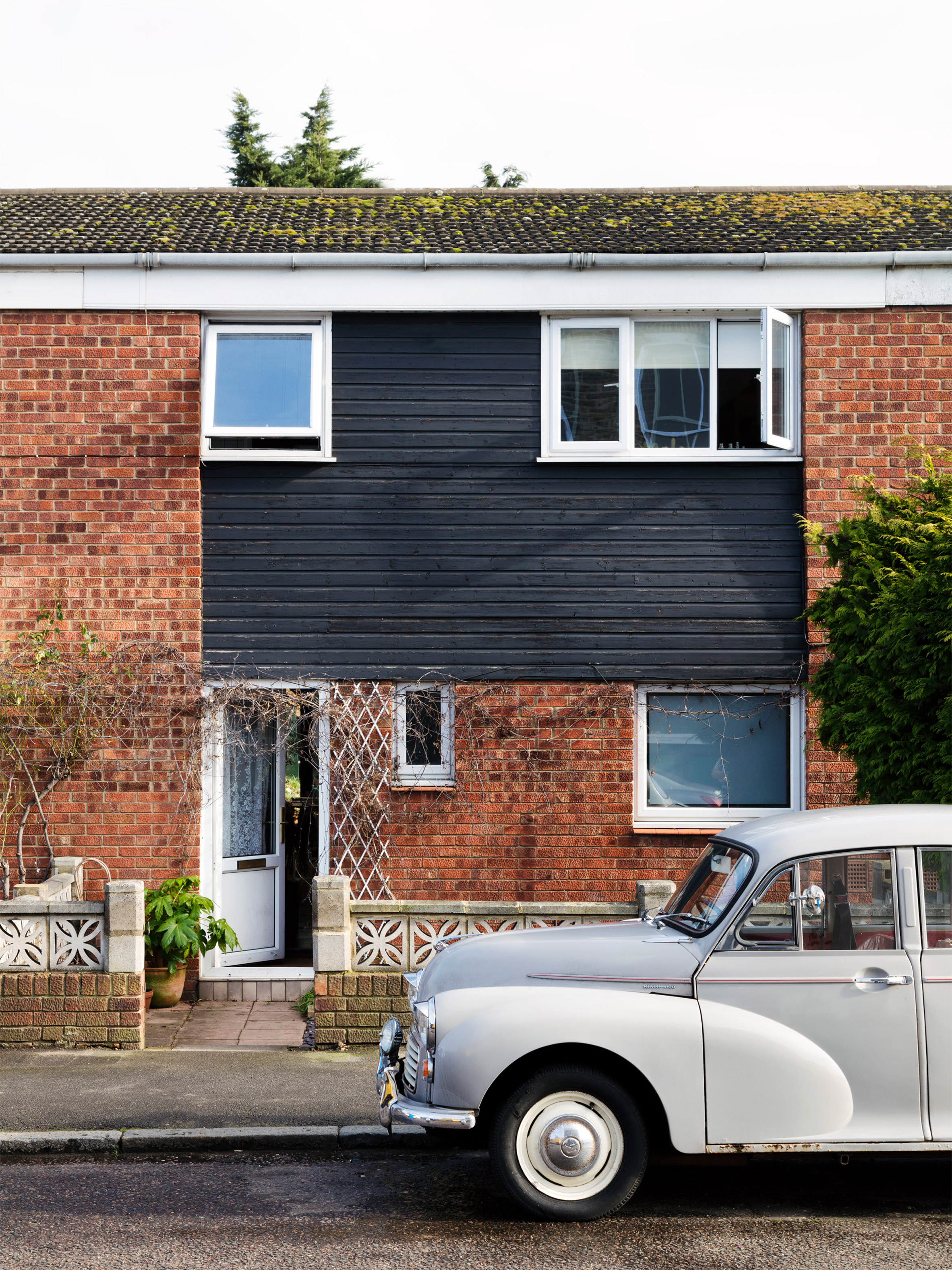
Peckham House joins a growing number of recent renovation projects in south London, including a garden-facing extension by Nimtim Architects, which features timber portals frame windows and skylights, and a hairdressers-cum-gallery by Sam Jacob where customers stare at artworks rather than their reflections when they get a trim.
Photography by Rory Gardiner.
The post Jailmake overhauls south London home to make kitchen garden the focal point appeared first on Dezeen.
