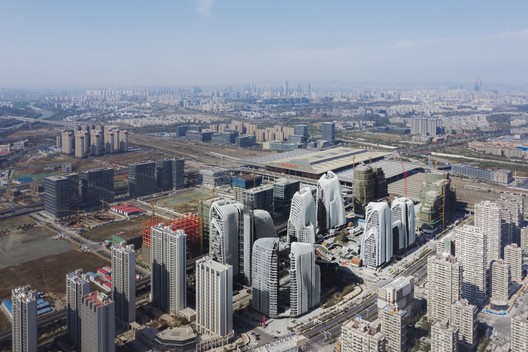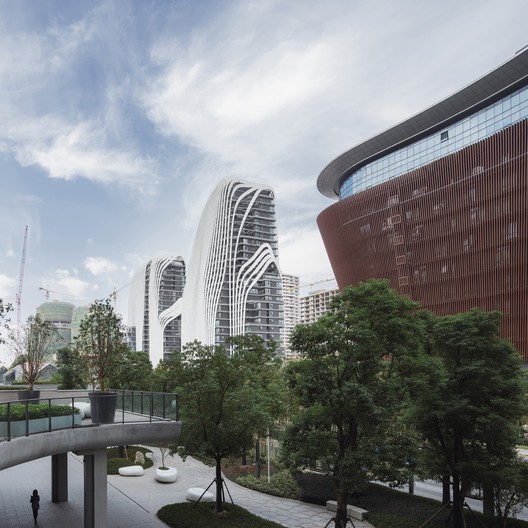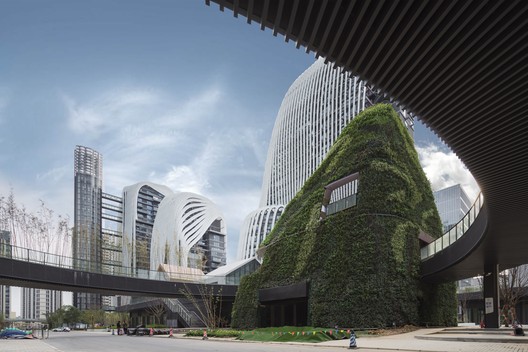
© AR Images via MAD Architects
MAD Architects have revealed new photographs of their Nanjing Zendai Himalayas Center, as work nears completion in China. The mixed-use development, totaling over 560,000 square meters of building area, will host commercial, hotel, office, and residential functions. The development “seeks to restore the spiritual harmony between humanity and nature” through integrating contemplative spaces that merge nature with the demands of modern living.
A series of low-rise buildings and footbridges allow the scheme to unfold onto the city, with curving, ascending corridors and elevated pathways weaving through commercial buildings. The routes are activated by public gardens and social spaces, to “create a spiritual and poetic retreat in the middle of the city.
Along the site’s perimeter, mountain-like towers appear “carved out by wind and water.” White curved glass louvers “flow” like waterfalls, merging with ponds, waterfalls, and brooks to echo Nanjing’s surrounding mountains and rivers.
The Nanjing Zendai Himalayas Center is expected to be completed in 2020. News of the scheme comes weeks after MAD began construction on a floating kindergarten above a historic Beijing courtyard.

© AR Images via MAD Architects

© AR Images via MAD Architects

© AR Images via MAD Architects

© AR Images via MAD Architects

© AR Images via MAD Architects

© AR Images via MAD Architects
News via: MAD Architects
