Montreal firm ACDF Architecture has built and outfitted a hotel in the city, using black and white surfaces both inside and out.
Hotel Monville is the first in a collection of hotels envisioned by the owners of Old Montreal’s Hotel Gault, located in a historic marble structure preserved by local firm EVOQ.
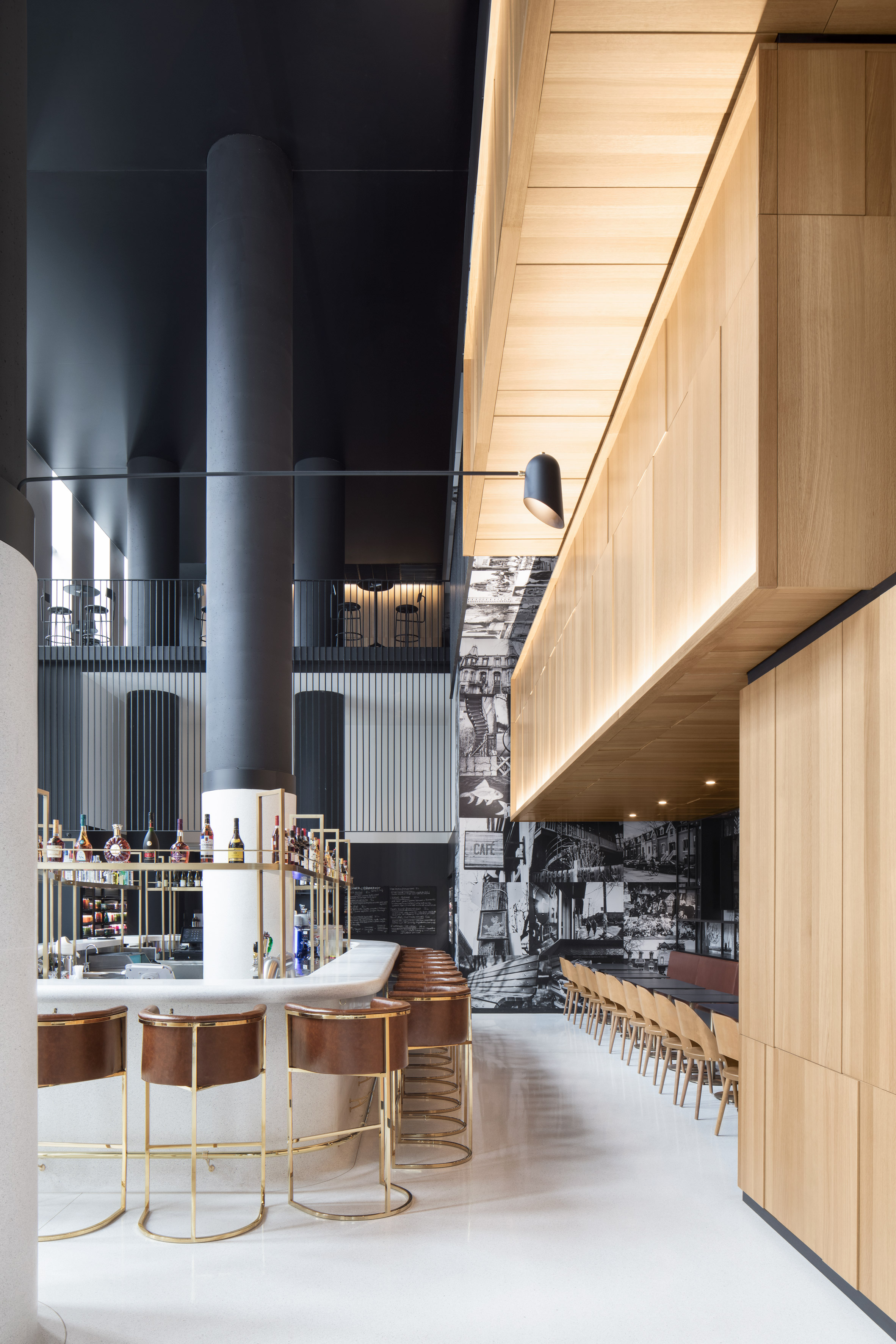
Spanning 160,382 square feet (14,900 square metres), the new hotel by local firm ACDF Architecture is housed within an 18-storey structure located on the border of the same neighbourhood.
“We set out to create a property that captures the local character and high-end experience of Hotel Gault, but with design elements uniquely developed for and aligned with the Monville concept,” said ACDF Architecture co-founder Maxime Frappier.
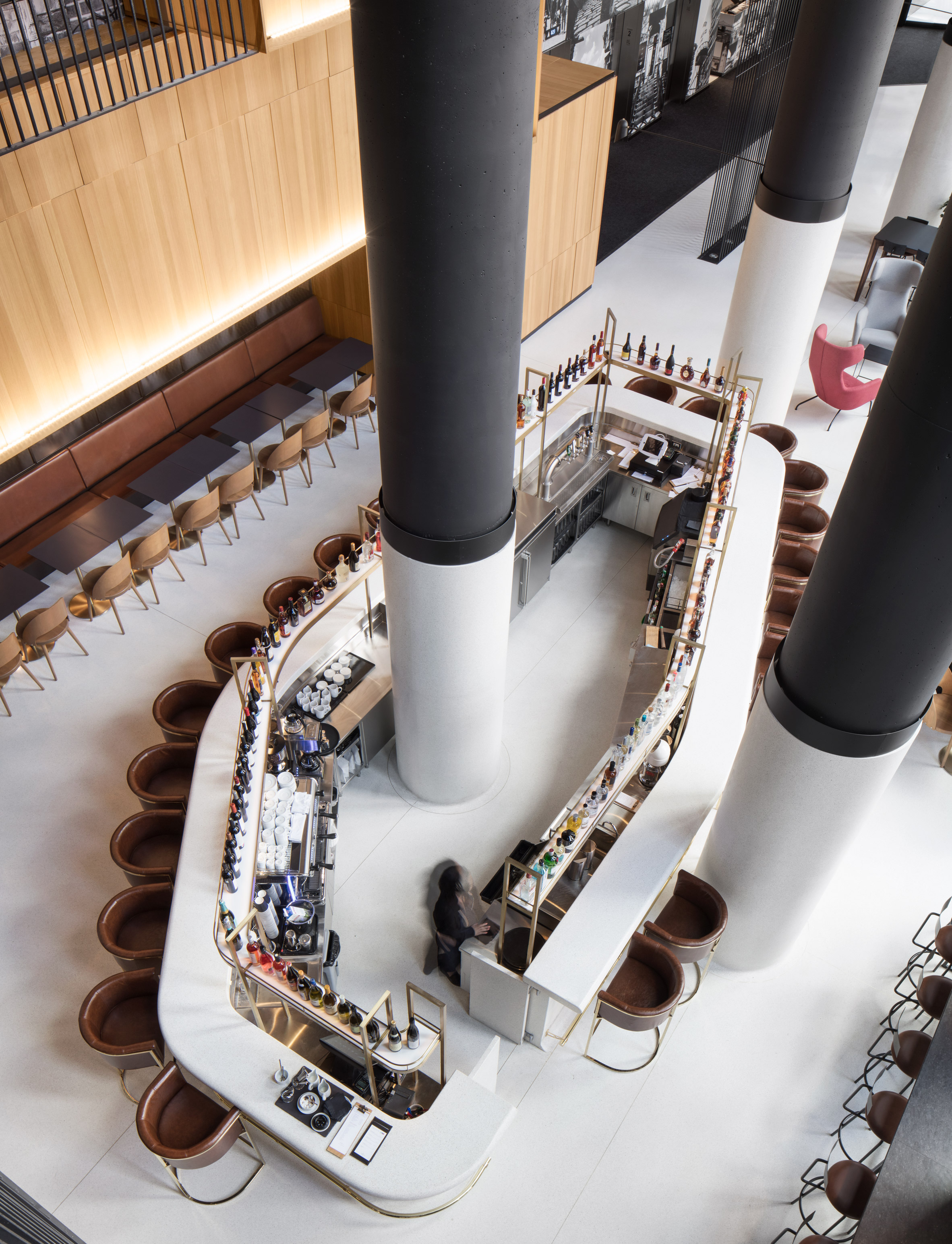
At the base of the building, a three-storey podium matches the height of a neighbouring older property’s frontage. The rest of the tower is set back, and features a grid of square windows that are framed to create a chequerboard effect.
Beyond the all-glass facade at street level is a spacious, well-lit lobby with stark white floors and black overhead.
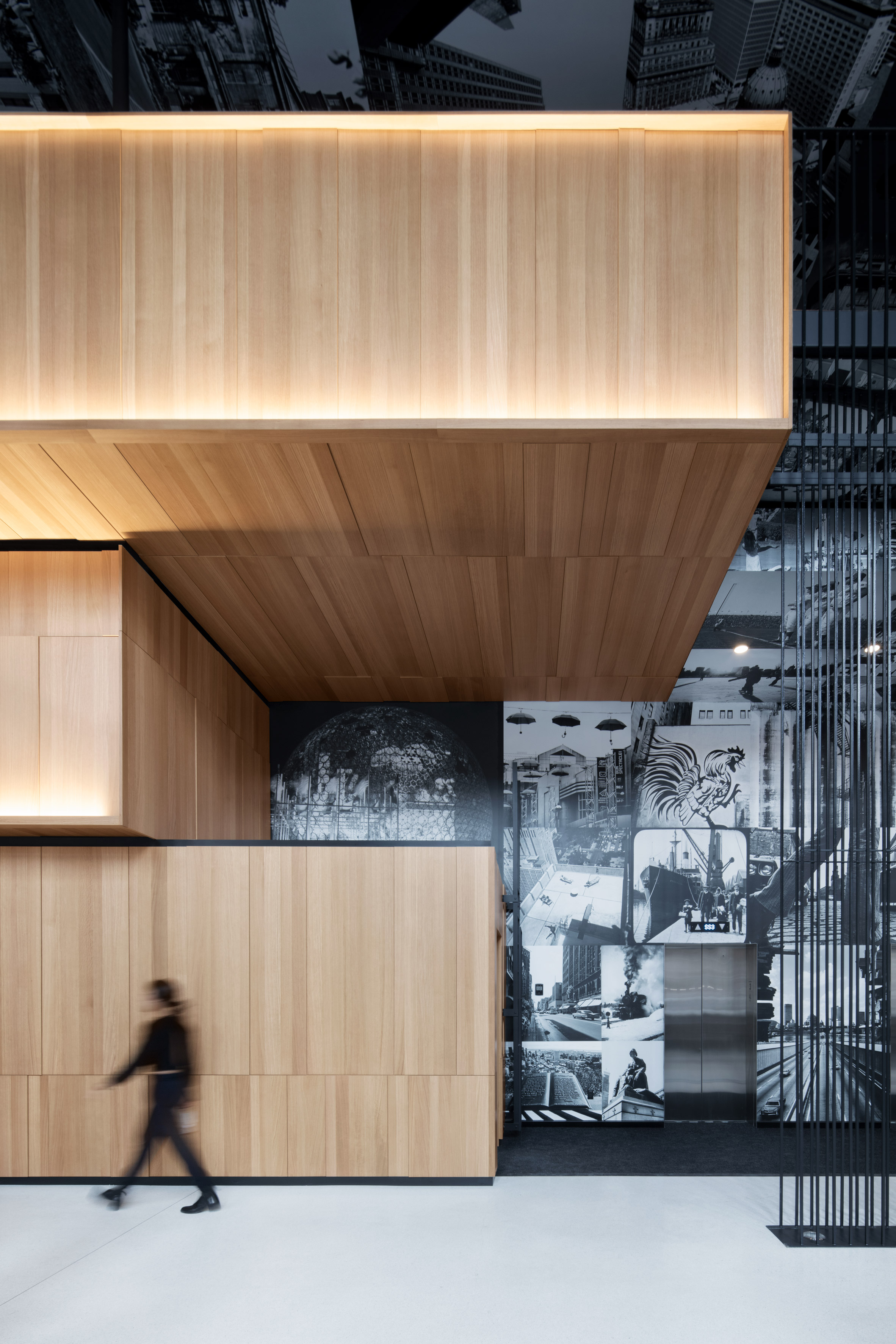
A series of cathedral-style columns fill the triple-height room, painted white at their bases and black above to tie the space together.
Also overhead are three large rectangular volumes, irregularly stacked on top of one another and clad in warm oak. These conceal walkways upstairs and a DJ booth.
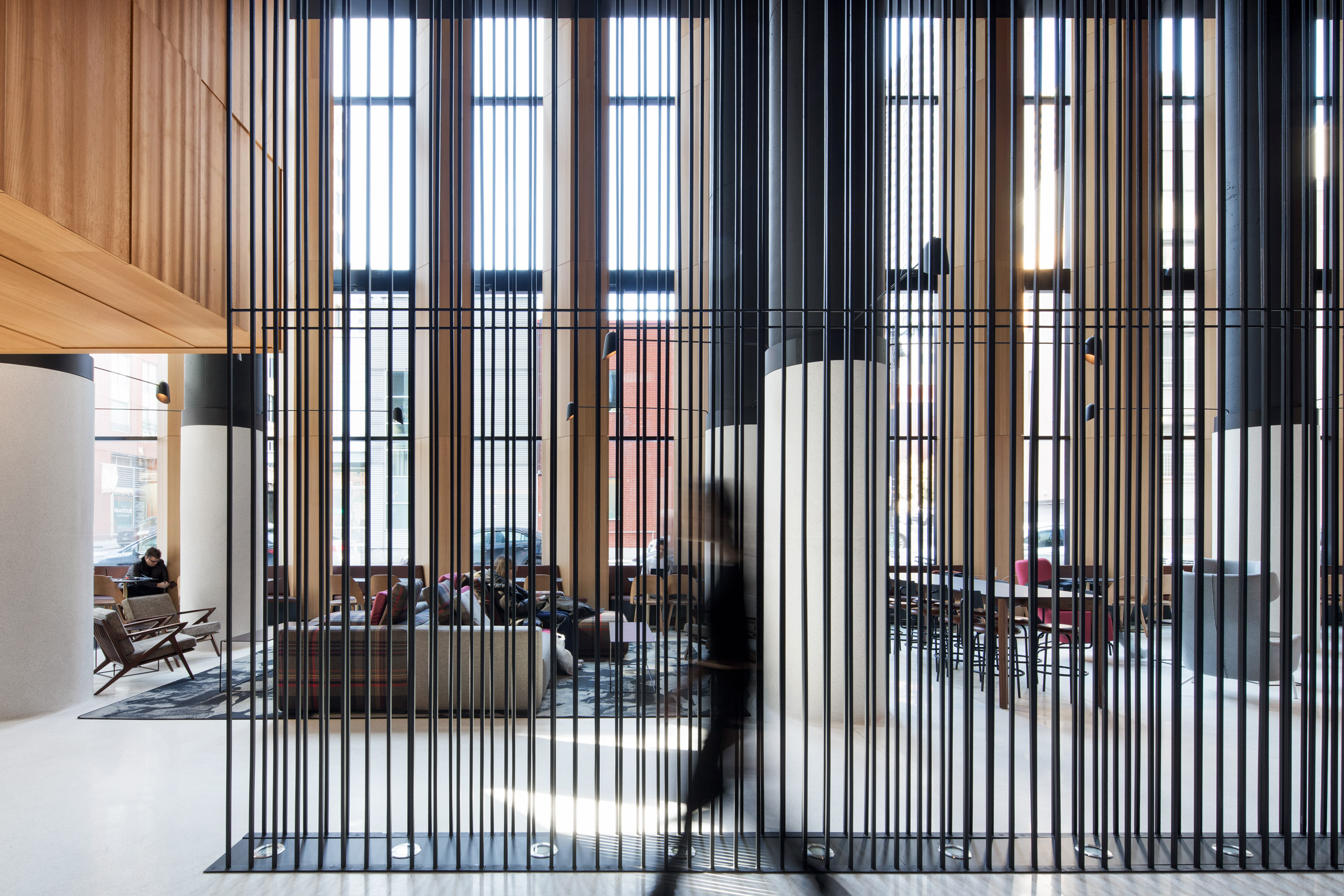
Various lounge areas populate the lobby, and more seating is arranged around a central bar made from white terrazzo to match the floors.
Across some of the walls is a mural by local artist Valerie Jodoin Keating, created from vintage black and white photos of Montreal life.
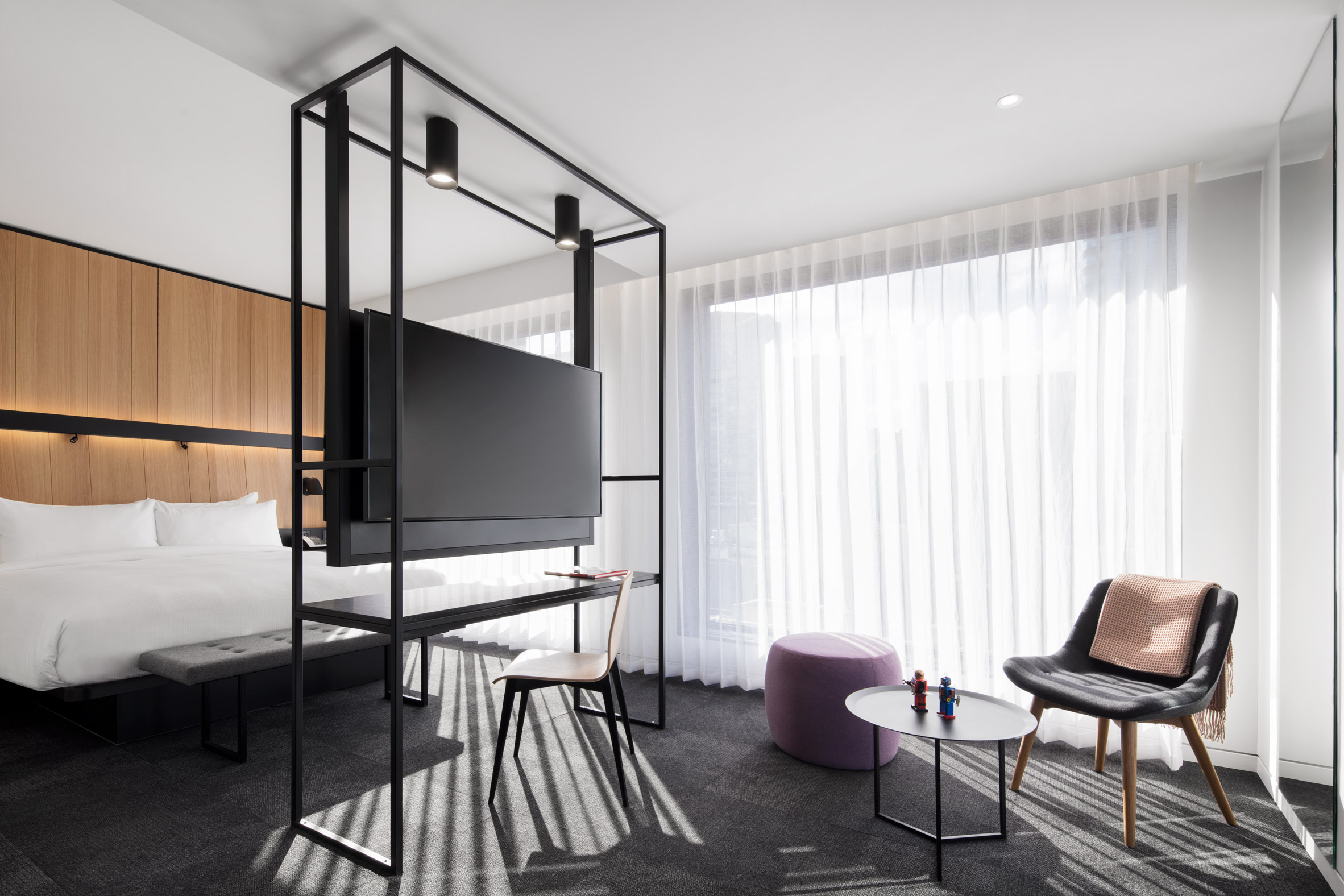
Purple tartan sofas, brass bar stools and leather banquettes add comforting touches to the otherwise contemporary interiors.
Guest rooms are located on the upper floors, featuring the floor-to-ceiling windows, white walls and grey carpets in keeping with the dual-tone theme.
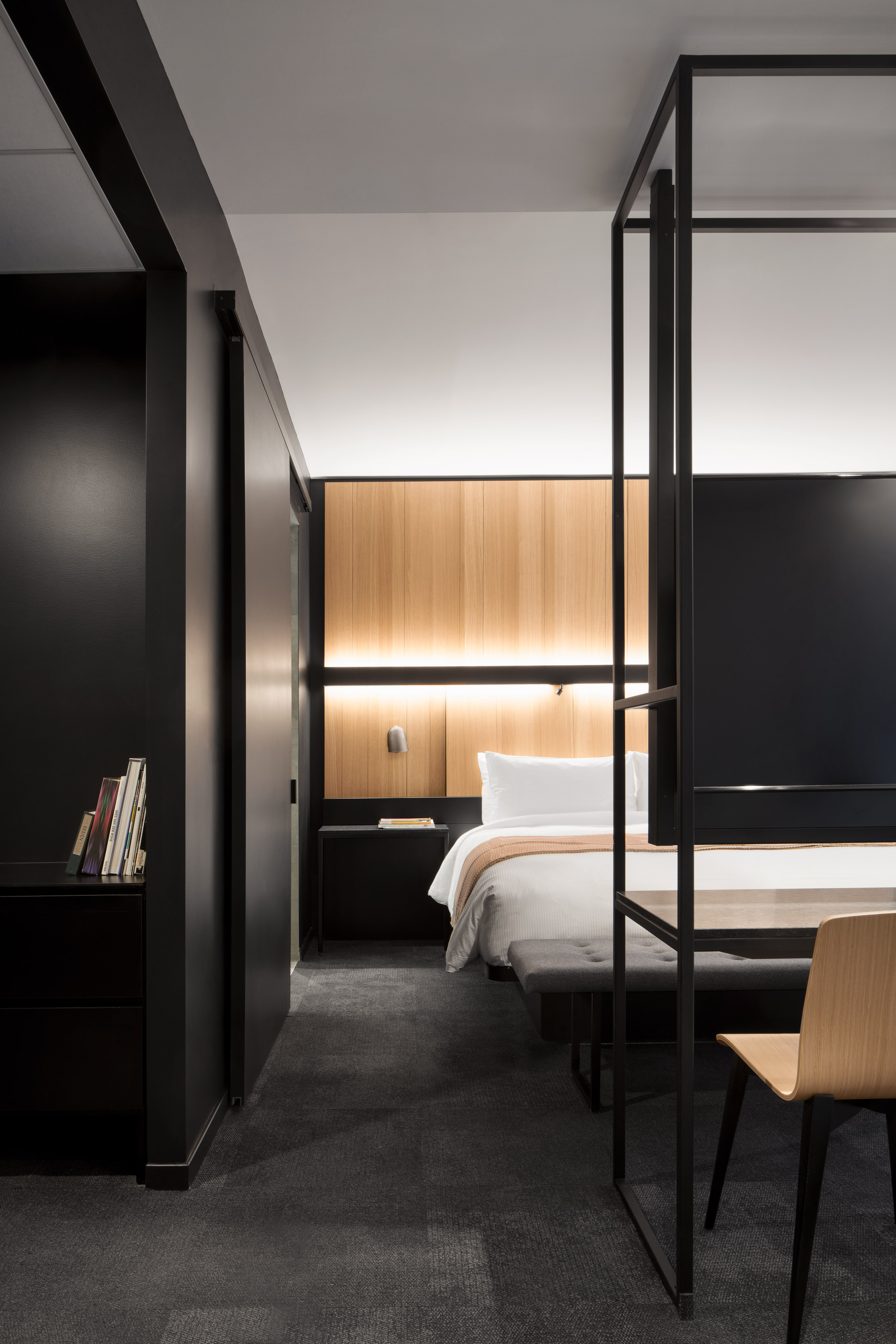
An oak feature wall serves as headboards in every room, along with built-in storage volumes and minimal furnishings.
Lighting is by Montreal studio Lambert & Fils, while bath products are from Quebec brand Oneka and staff uniforms are by Canadian label Frank & Oak.
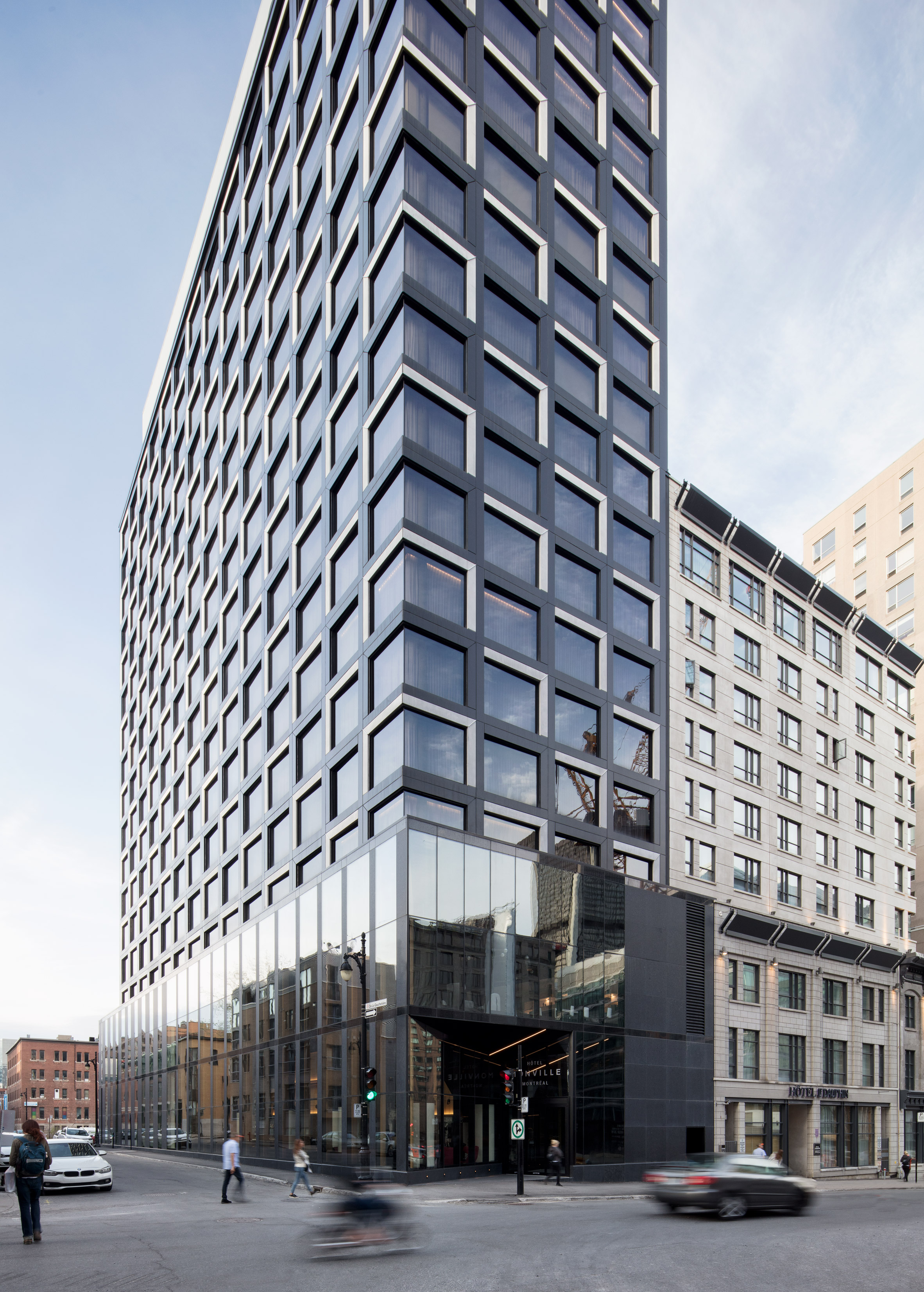
Hotel Monville also offers robot room-service delivery, developed by California firm Savioke, which carries food orders directly to guest rooms.
ACDF Architecture has completed a handful of commercial and residential projects in Canada. The firms previous work in Montreal includes a colourful office for Playster’s headquarters and a steel-clad building for Diane Dufresne Art Centre.
Photography is by Adrien Williams.
Project credits:
Project team: Maxime-Alexis Frappier, Joan Renaud, Etienne Laplante Courchesne, Christelle Montreuil Jean-Pois, Martin Champagne, Neil Melendez, Laurence Le Beux, Josiane Crampé, Joé Dery, Guillaume Delorimier, Agathe Gravel, Laurent Belisle, André Faesler, Jérome Deschenaux
Contributors: Blazyz Gérard, Michel Panzini, Lambert et Fils
Structural engineer: DPHV
Mechanical and electrical engineer: BPA
General contractor: Pomerleau
The post Montreal’s Hotel Monville by ACDF Architecture features strict palette appeared first on Dezeen.
