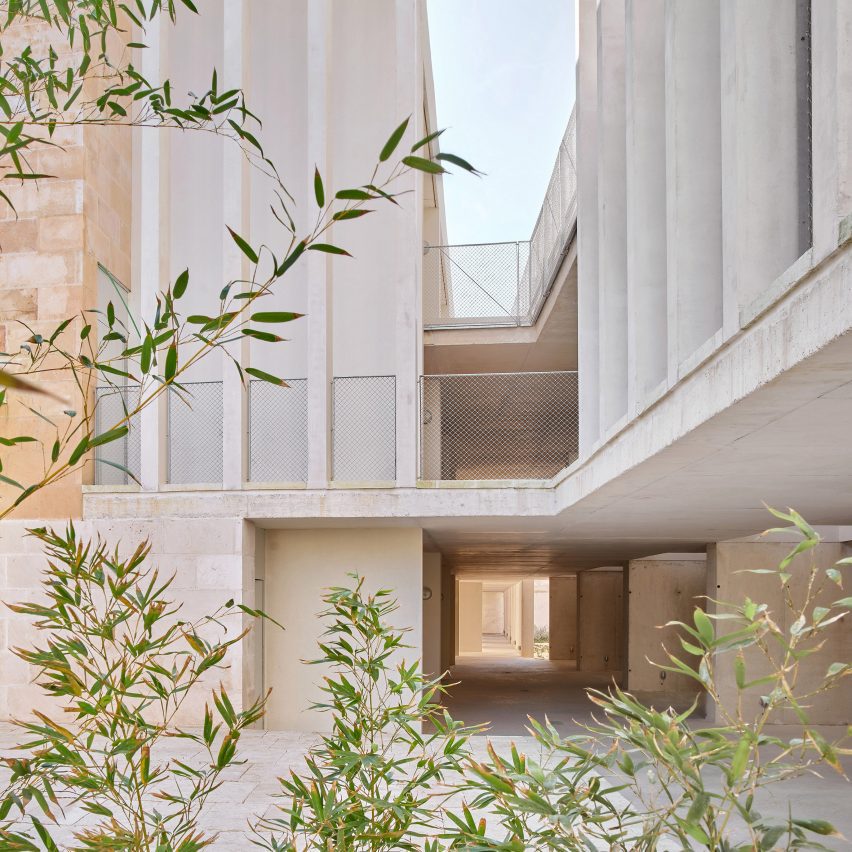
Walls of limestone and sandstone reference the traditional architecture of Mallorca at Living in Lime, a social housing block in Son Servera by Spanish studio Peris+Toral Arquitectes.
Living in Lime contains 42 housing units designed by Peris+Toral Arquitectes to have minimal visual impact on the surrounding Mallorcan village.
It is split into two low-lying blocks lined by roads on either side and flanked by courtyards enclosed by load-bearing stone walls.
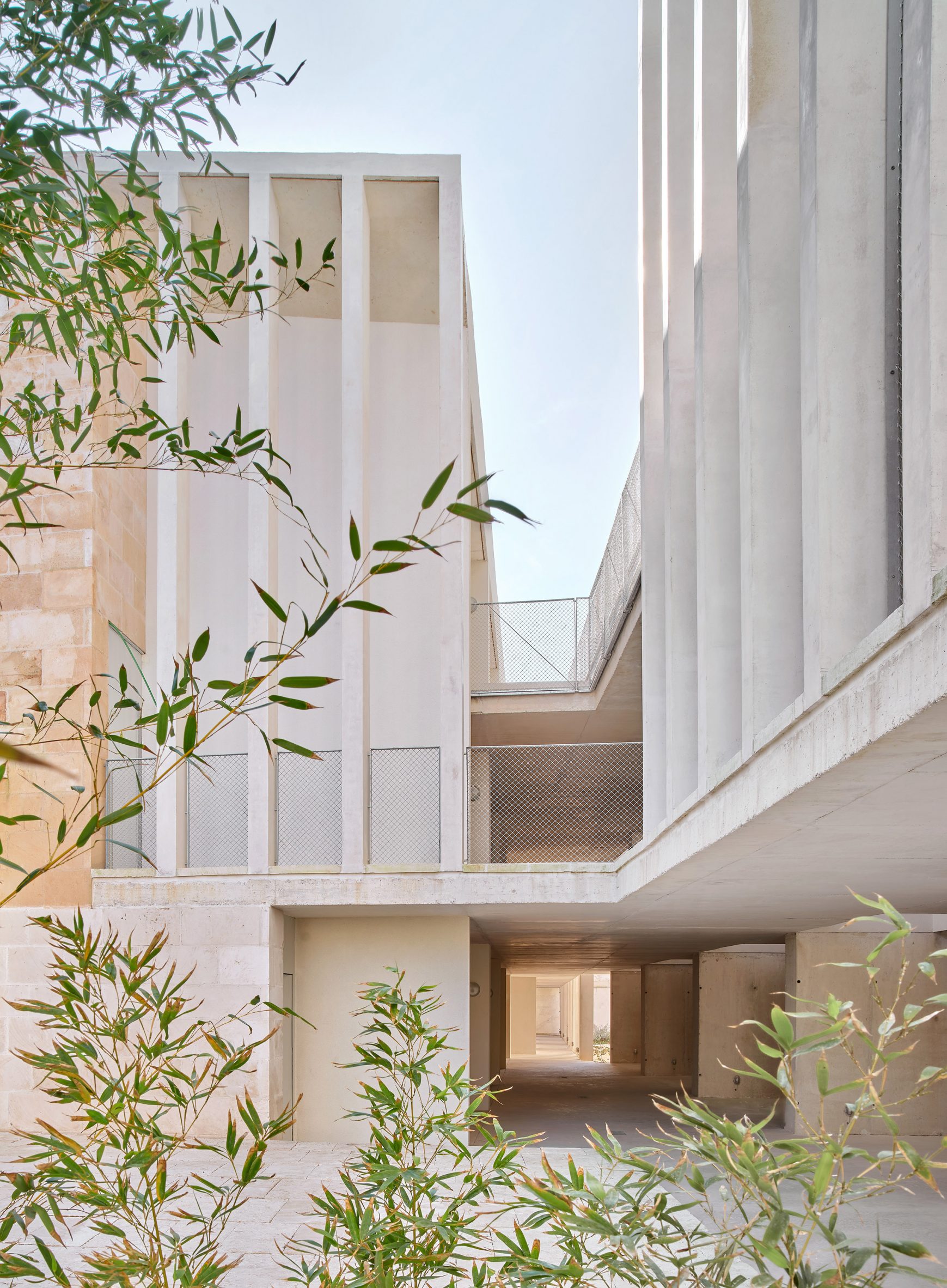
“This social housing project takes as a reference its setting, characterized by the presence of sandstone facades and walls that contain gardens, and sloping Arab tile roofs,” explained the studio.
On each level, the space between the two blocks has been used to create an open walkway providing access to the apartments, sheltered by large concrete “ribs”.
An “entrance box” outside each apartment is surrounded by slatted wooden screens, creating a semi-private porch area.
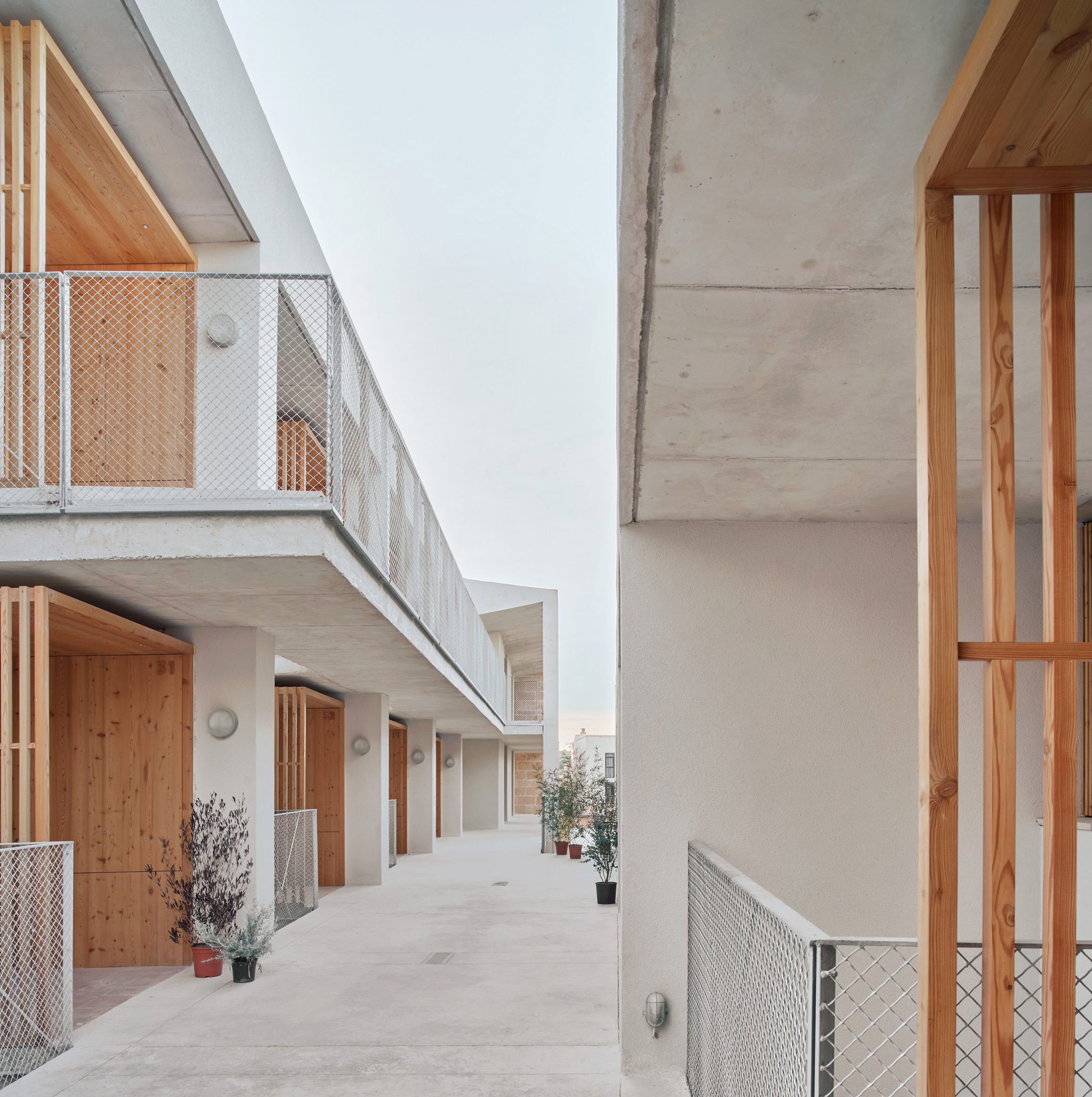
“One of the major challenges was to minimise the scale of the intervention,” founding partner José Toral told Dezeen.
“This was addressed by dividing the building into two sections that conform to the site’s topography, creating elevated streets akin to those in the village.”
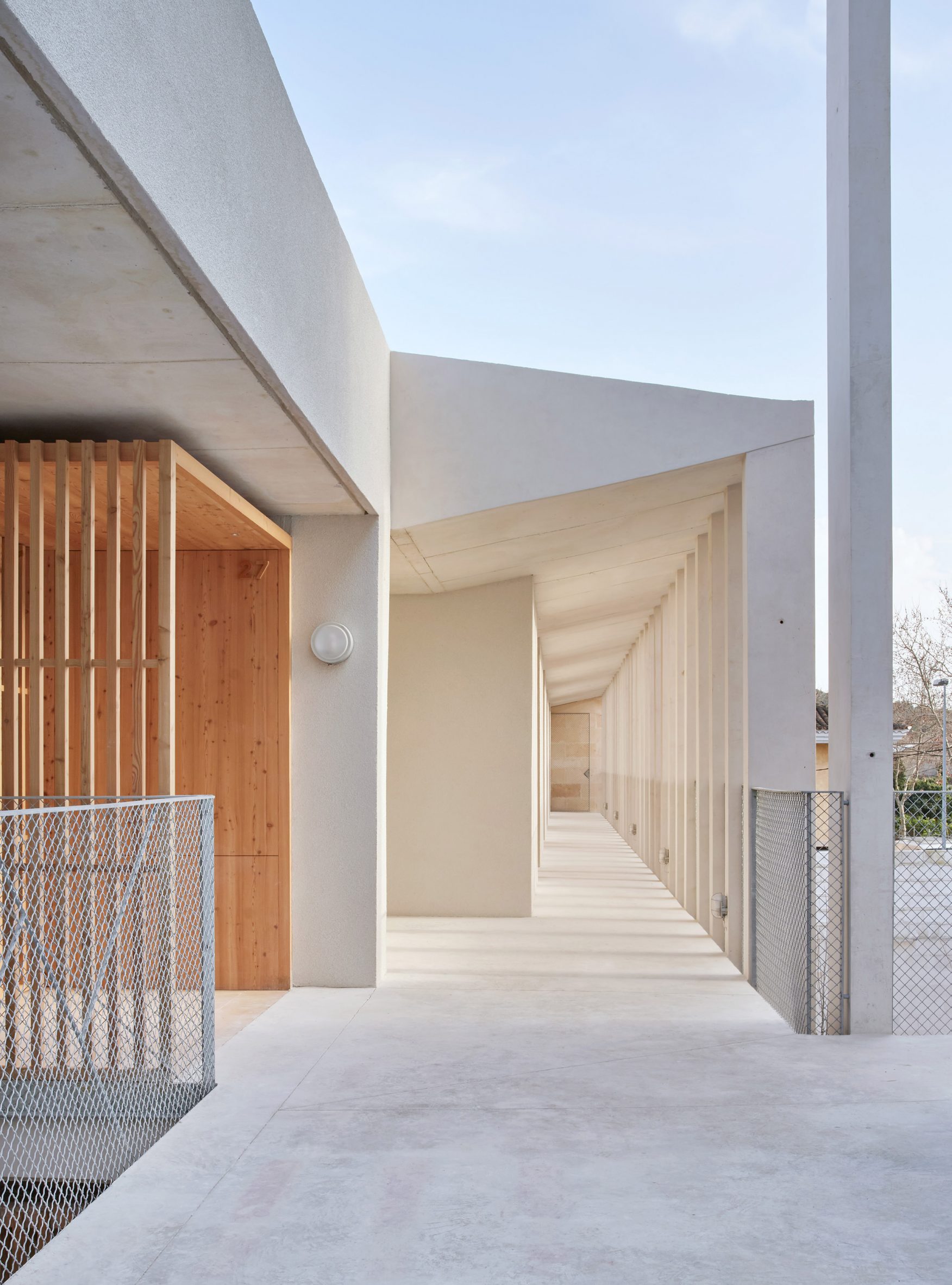
“The most crucial element is this void between the two blocks, which connects the courtyards with the walkways and facilitates the building’s circulation through circulation loops,” Toral added.
At the northern and southern ends of the site, two sunken courtyard spaces have been designed with different conditions. One functions as an entrance plaza and the other is a planted courtyard overlooked by the apartments.
For the exterior of Living in Lime, a mix of concrete and load-bearing stones was used. A heavy and resistant limestone sits in areas with ground contact and a less dense yellow-toned sandstone is used in the upper areas.
“The selection of materials was influenced by local proximity, inspired by the vernacular architecture of Mallorca to maximise their performance,” said Toral.
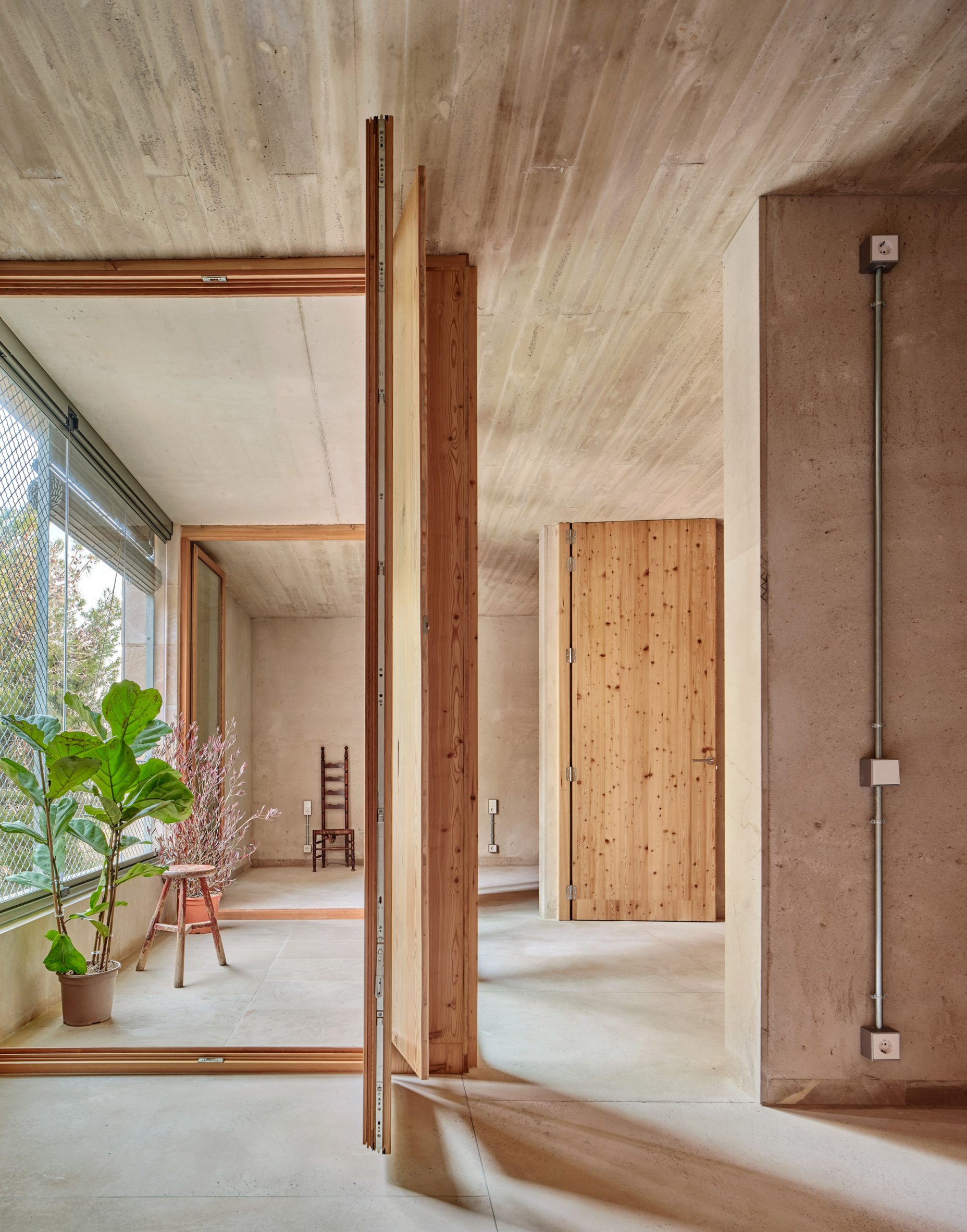
Living in Lime’s circulation spaces are defined by pale concrete finishes, while inside the apartments feature a combination of lime plaster and wood.
In each apartment, a small terrace looks outwards from the block, accessed through full-height glass doors and sheltered by a metal mesh screen.
Peris+Toral Arquitectes was founded in Barcelona in 2005 by Marta Peris and Toral. Previous projects by the studio include a timber-framed social housing block in Barcelona with metal mesh-covered balconies and a temporary visitor centre formed of scaffolding.
The photography is by José Hevia.
The post Peris+Toral Arquitectes uses stone for social housing block in Mallorca appeared first on Dezeen.
