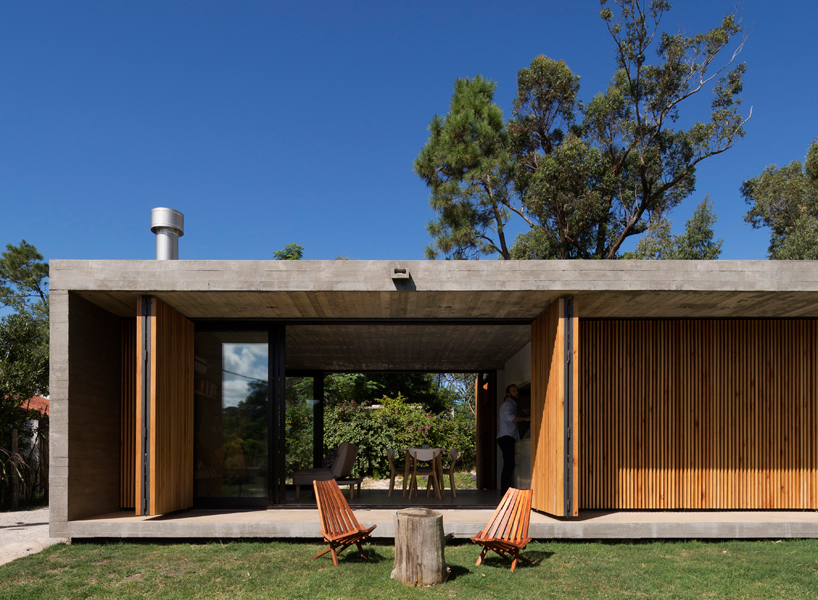
the natural landscape emerges in contrast with the geometry of the construction, and masa arquitectos’ ‘marindia house’ seems to be more cozy and protective within a rough environment.
The post permeable house in uruguay features a slatted timber folding facade by MASA arquitectos appeared first on designboom | architecture & design magazine.
