shenzhen-based architecture studio various associates explores the relation between body and space in its design for the SND boutique. located in chongqing, china, the store features a pure and simple layout with an open display area on both sides that resembles a square, while details such as reflective surfaces, bold geometries, and intricate textures add to its unique spatial experience.
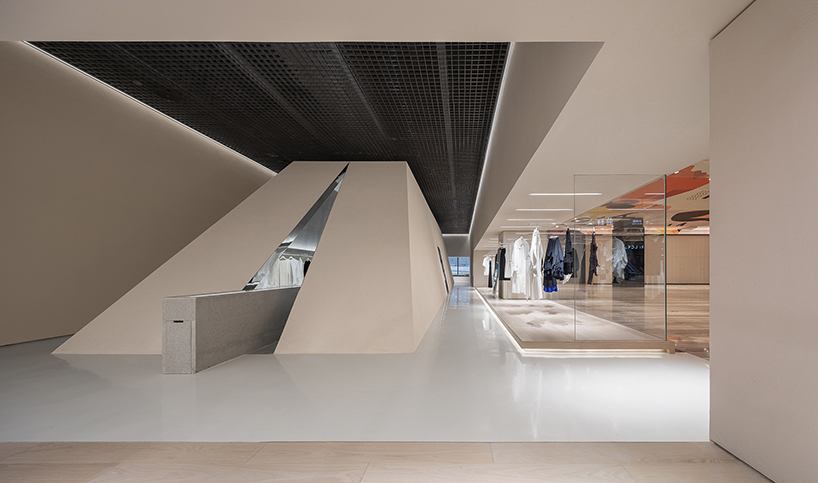
display area overview
all images by shao feng
taking into consideration the site’s narrow and linear characteristics, as well as he brand’s functional requirements for art, behavior, and display, various associates has developed a layout where customers can easily navigate through, and browse every product on display while walking, offering them a chance to compare and select goods easily. already from the outside, the SND boutique offers a memorable experience for passersby to stop and enjoy through a beige-colored landscape with a symmetrical, sloping cube rising at the center. within the cube, jewelry is displayed in the long straight showcase right in the middle, evoking a sacred and ceremonial atmosphere. haute couture and luxury brands are displayed on both sides of the cube, and are illuminated with professional soft lightening to enhance the textures of the clothes.
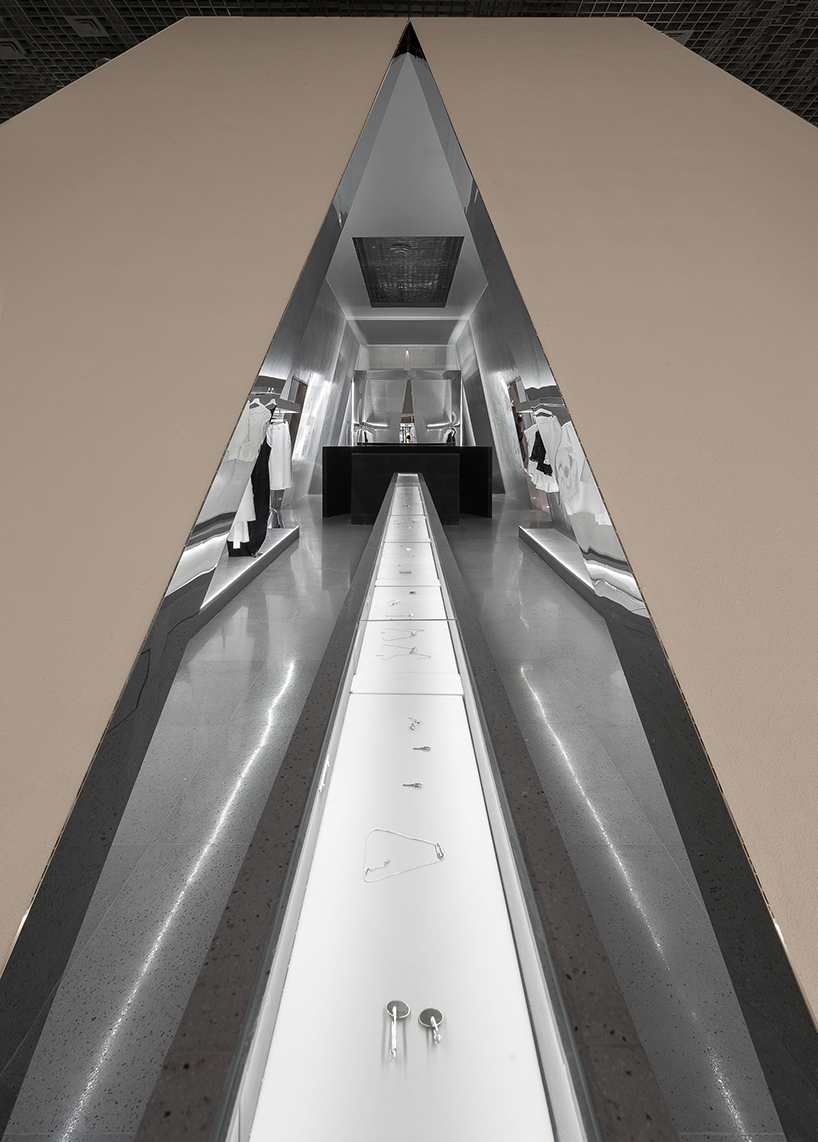
a hidden world can be seen through the opening on the cube as one passes by the corridor
the curved reception desk stands at the heart of the store, dividing the display area and the rest area in the cube while offering timely services to customers in need. various associates has maximized the size of window displays to the largest extend, while at the same time, the flexibility and diversity of product display has retained,offering more possibilities for brand activities and presentations to follow up.
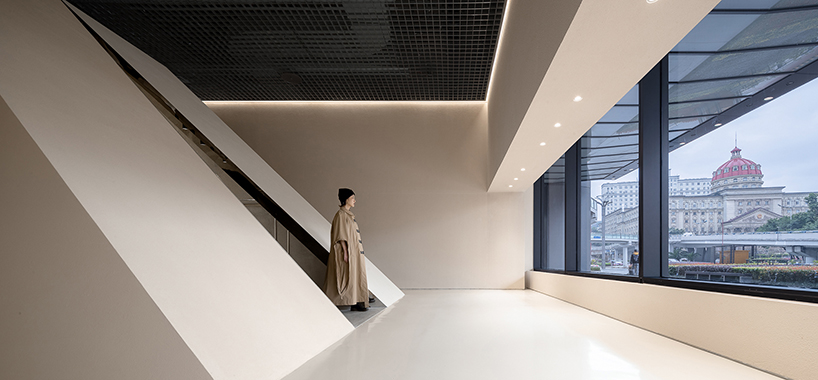
a geometrical beauty lies within the space
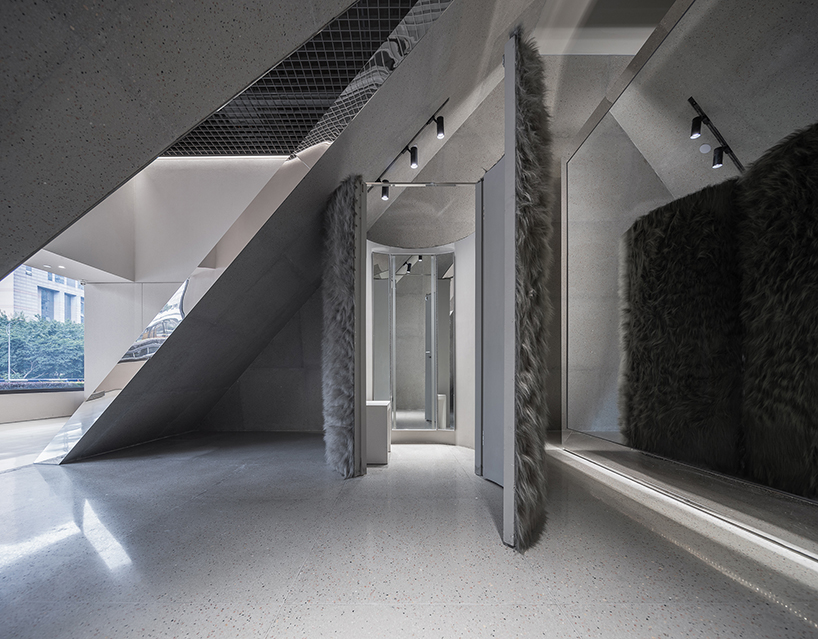
the gentle, tactile material softens the rich rationality of the light gray space, while highlighting the brand’s unique personality
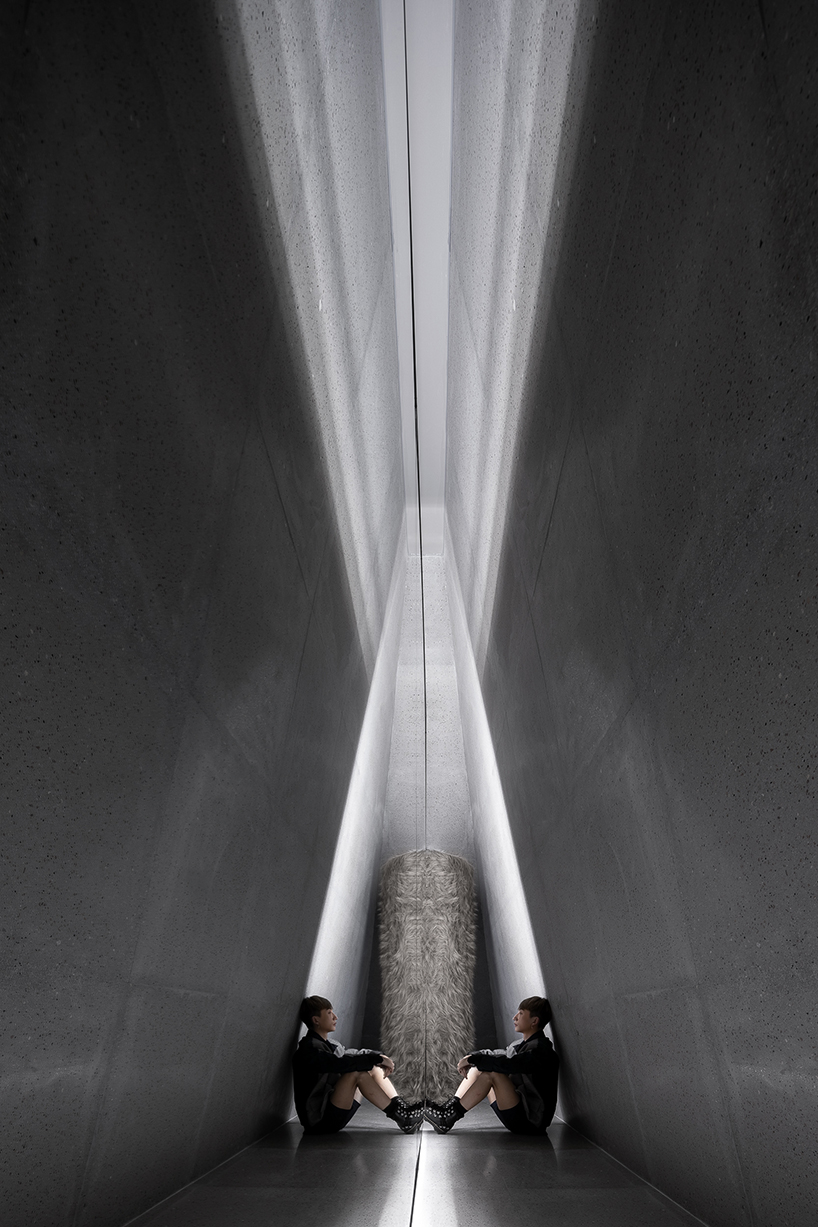
the channel on both sides of the cube reflects the walking style of customers
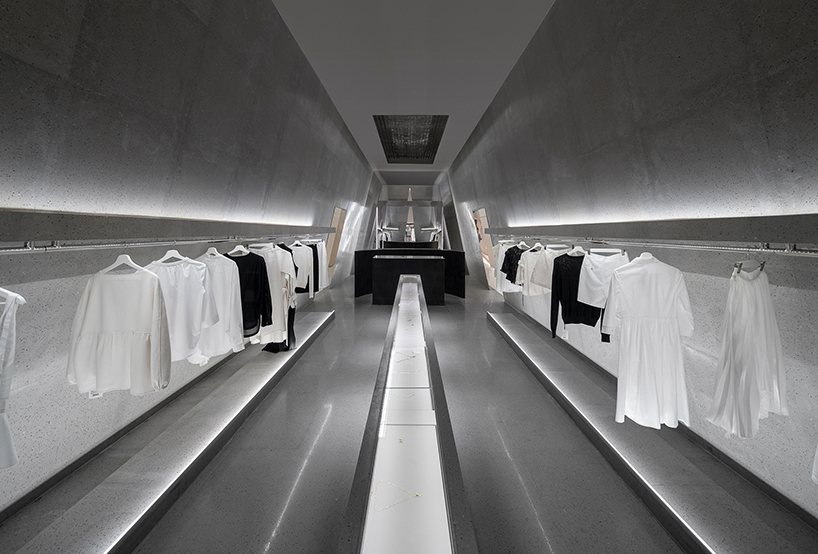
a sense of sacredness occurs from the completely symmetrical structure
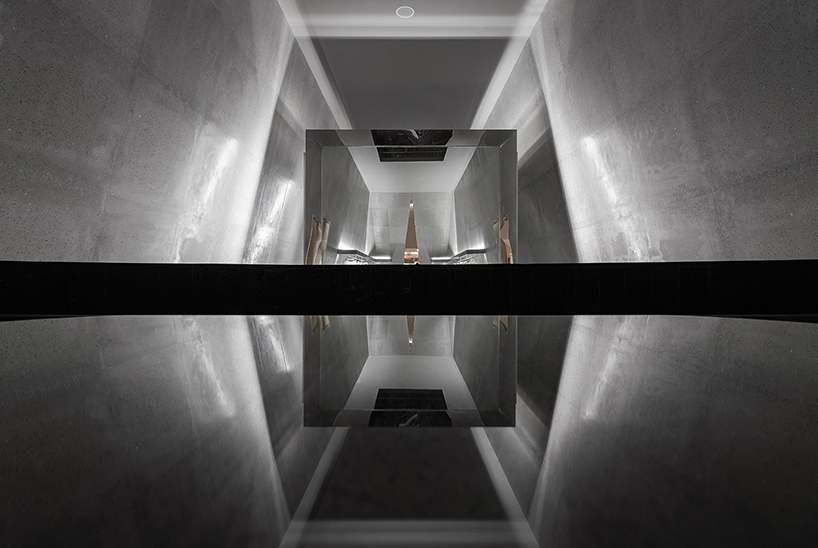
the mirror surface offers people a psychedelic and futuristic experience
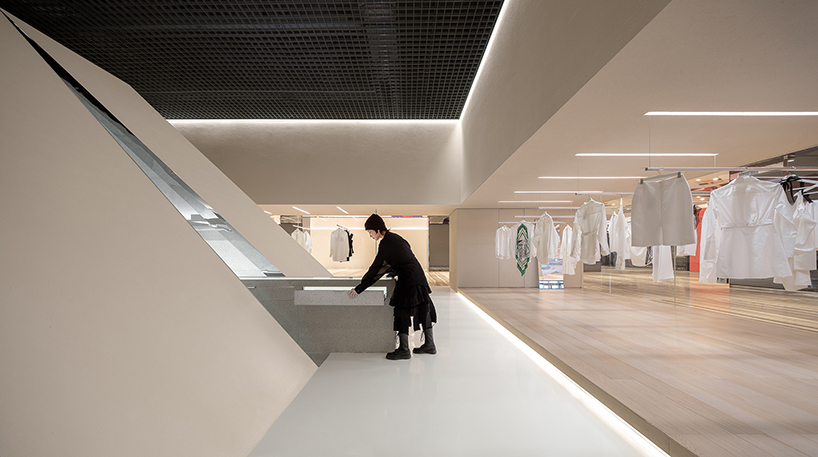
the store’s beige façade offers a pure and comfortable sense
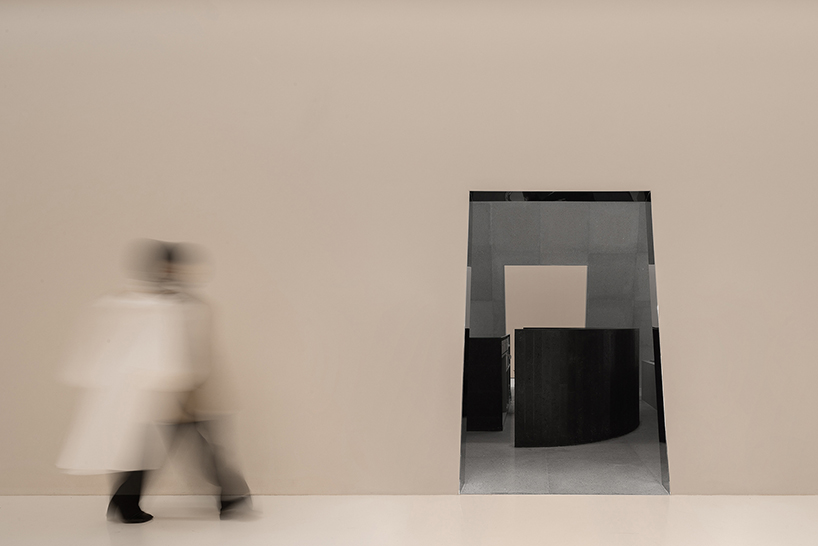
openings that reflect the interior space of the cube invite customers to enter an independent, mysterious world
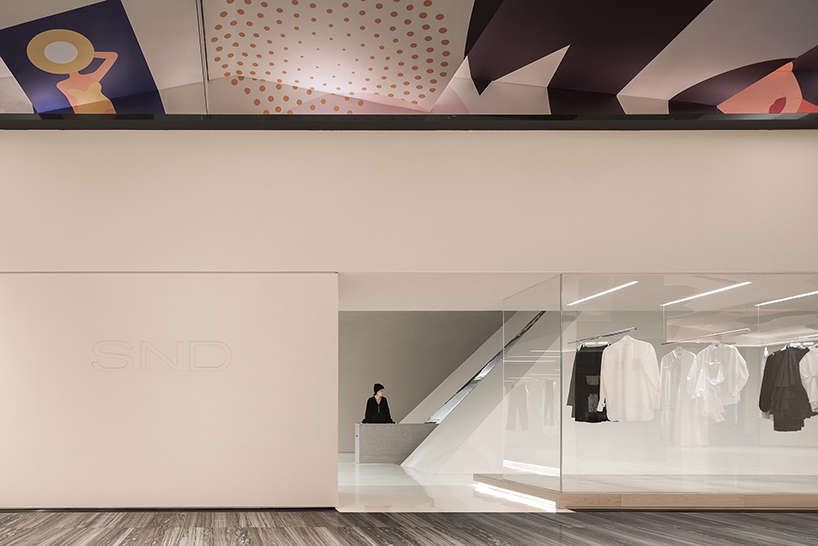
the shop’s entrance within the mall
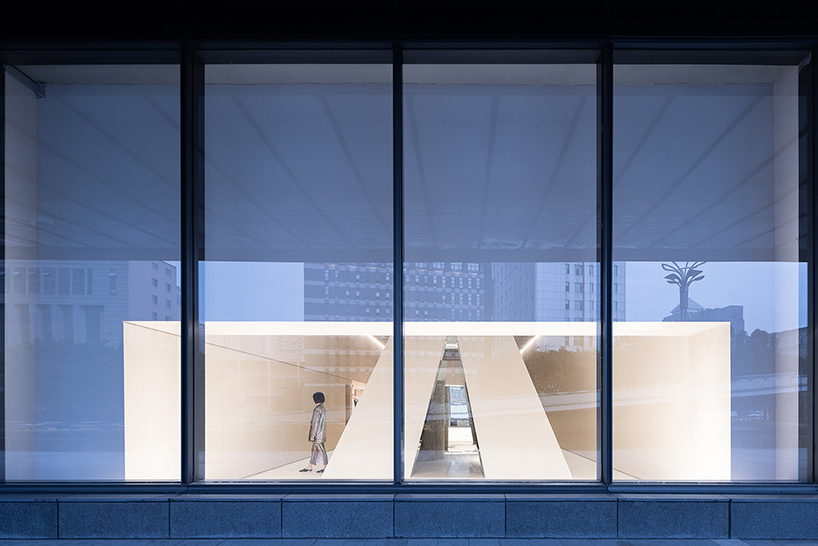
the unique visual outlook encourages people to stop and enjoy
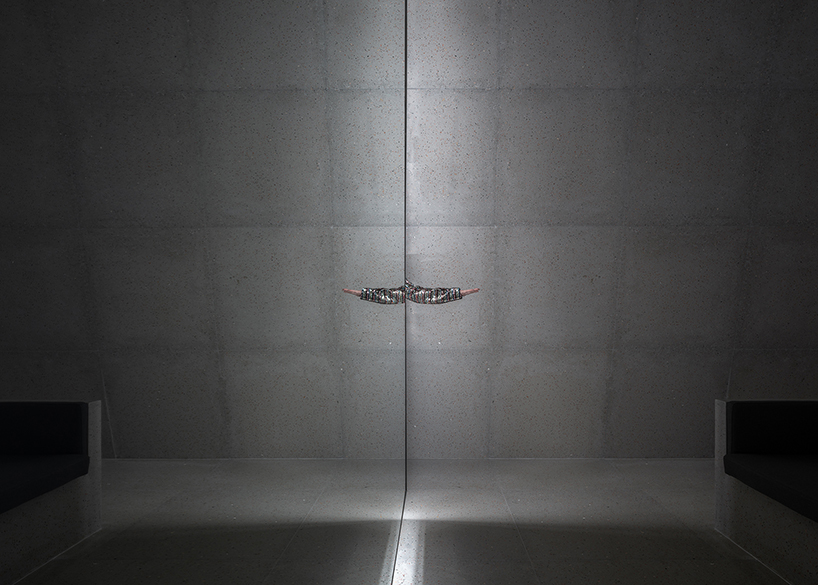
the ceremonial sense, futuristic and intriguing, makes this project one of a kind
project info:
name: SND
architect: various associates
main designer: dongzi yang
project leader: qianyi lin
team: dongzi yang, jingjing tang
location: shin kong place, chongqing, china
total floor area: 300 sqm
professional lighting supplier: viabizzuno
designboom has received this project from our ‘DIY submissions‘ feature, where we welcome our readers to submit their own work for publication. see more project submissions from our readers here.
edited by: sofia lekka angelopoulou | designboom
The post sloping cube takes center stage at various associates’ SND boutique in china appeared first on Architecture Admirers.
