architectural practice, STO.M.P, has designed ‘house in a grove’ situated in thiruppathur, in the chettinad region of india. the architects were challenged with the client’s desire of creating a house with a contemporary aesthetic while combining the cultural essence of the local area. the resulting design therefore incorporates an earthy palette of materials, forming a building that complements the traditional architecture and context of chettinad.
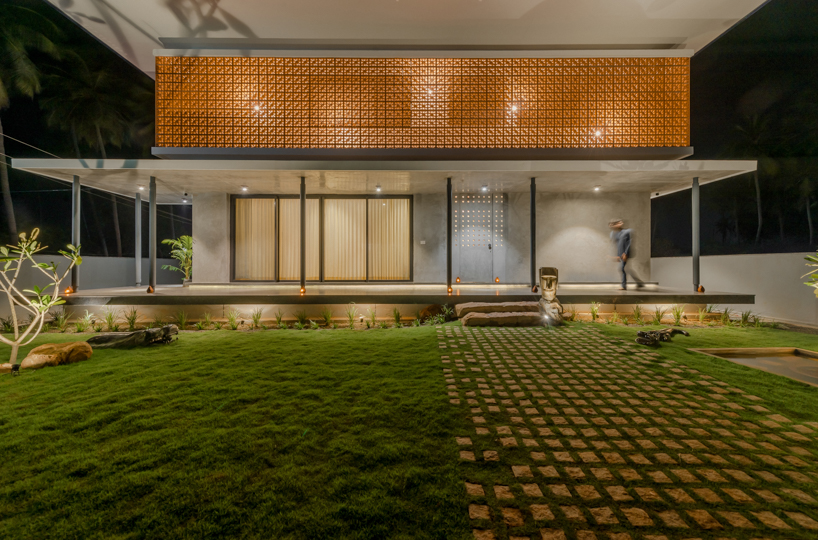
images courtesy of STO.M.P
to combat solar radiation and facilitate cross ventilation, the architects developed a façade of terracotta ‘jaalis’, that thermally insulates and keeps spaces ventilated with natural light. skylights are also employed in the design to engage the interiors in a constant play of light and shadow. the lounge on the first-floor benefits especially from this display of natural light, resulting in an enhanced spatial experience.
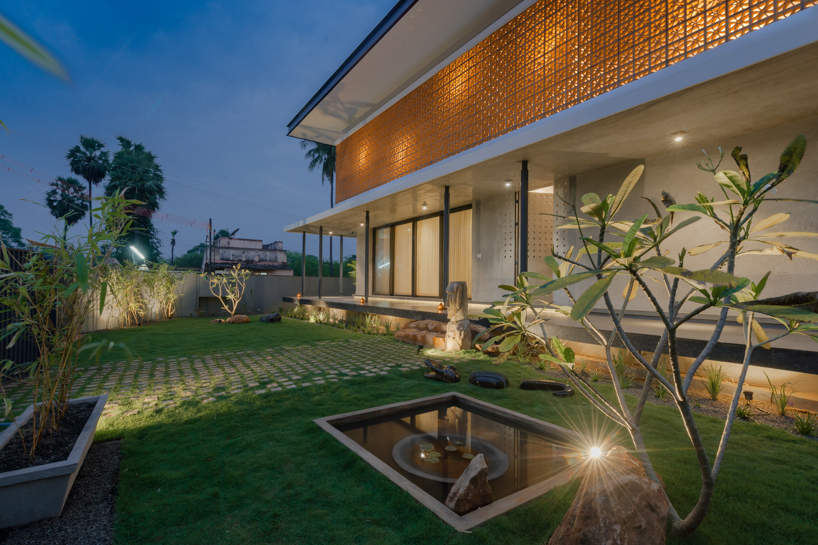
view of the garden and fishpond
the light and shadow configurations are further complemented by the rustic finishes used throughout the house. exposed concrete is used on the ceilings, marble plaster on the walls and the floors are a mix of natural wood, jaisalmer and kota marbles and athangudi tiles. athangudi tiles are manufactured from a village that has lent its name to the handmade cement tiles, which have been a part of the chettinad legacy since the british era.
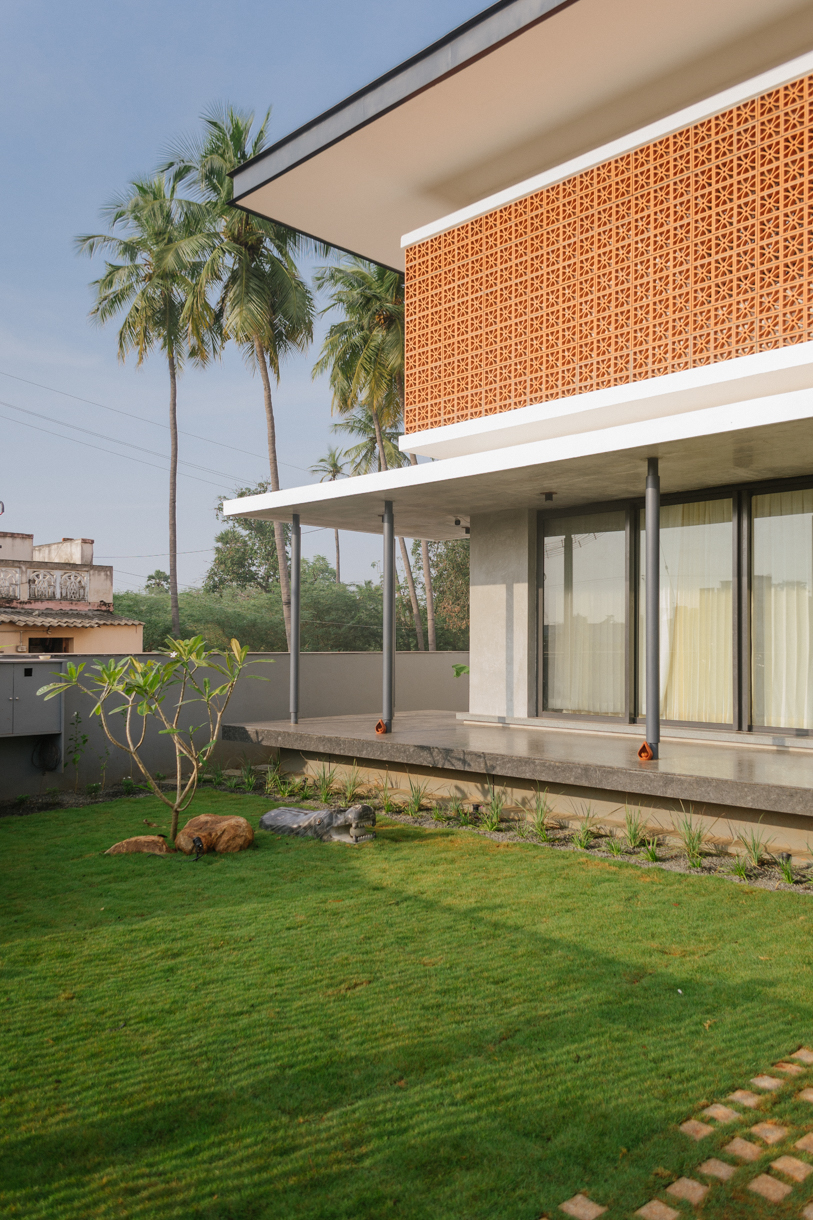
morning view
while the decision to use athangudi tiles is to incorporate a slice of the chettinad heritage, the core intent is to procure materials from within a 50-kilometer radius of the site. even the terracotta pots used in the filler slabs were made with soil excavated from the site. similarly, deteriorated trees on site were cut and its wood was used for concrete shuttering. this way, the house sits well within the context, resulting in an architecture that is relevant to the local culture.
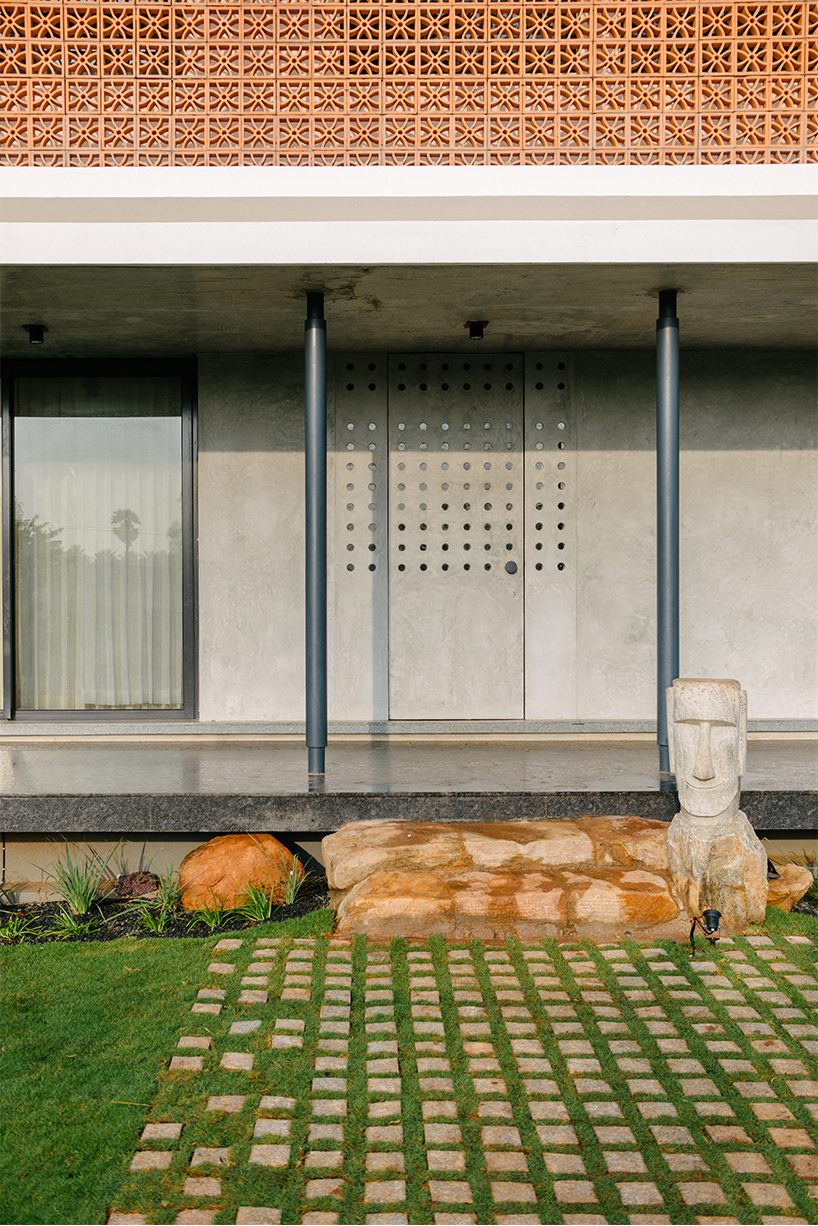
the threshold defined by rubble stone steps
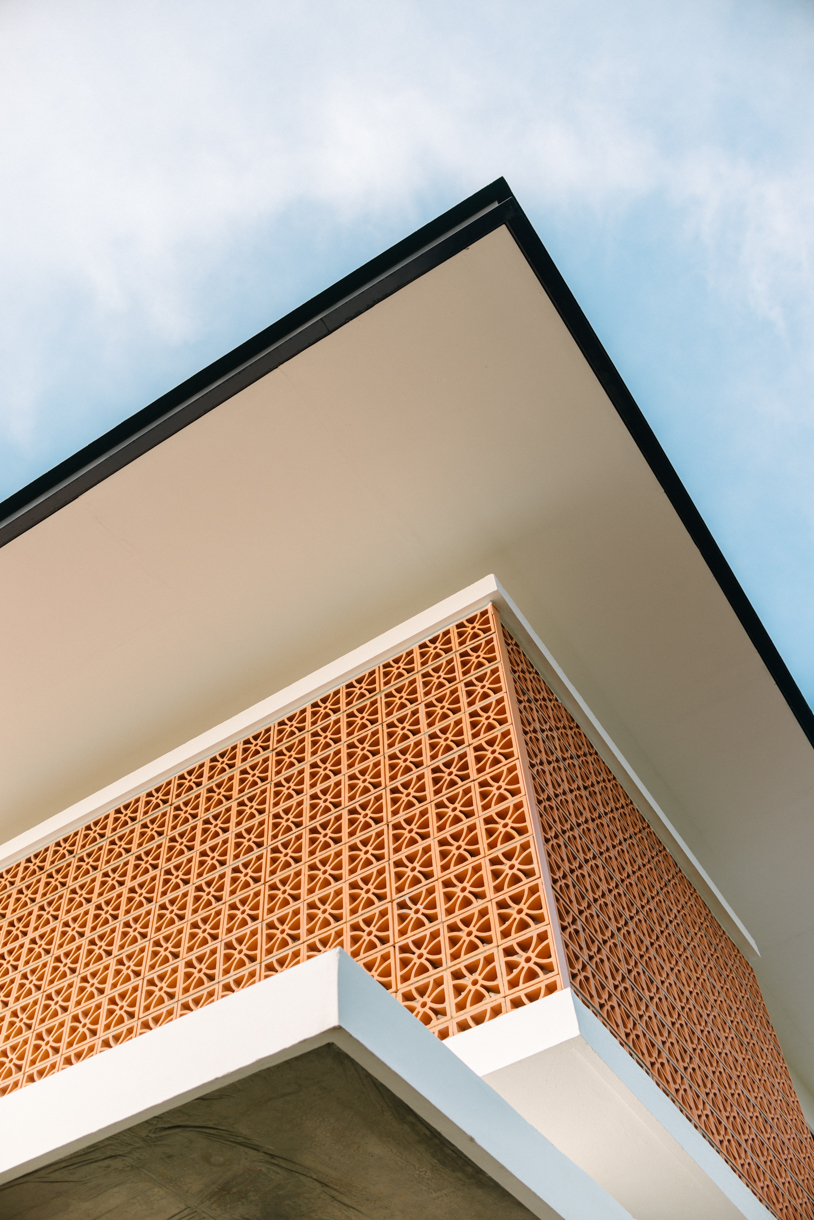
detail of the terracotta façade
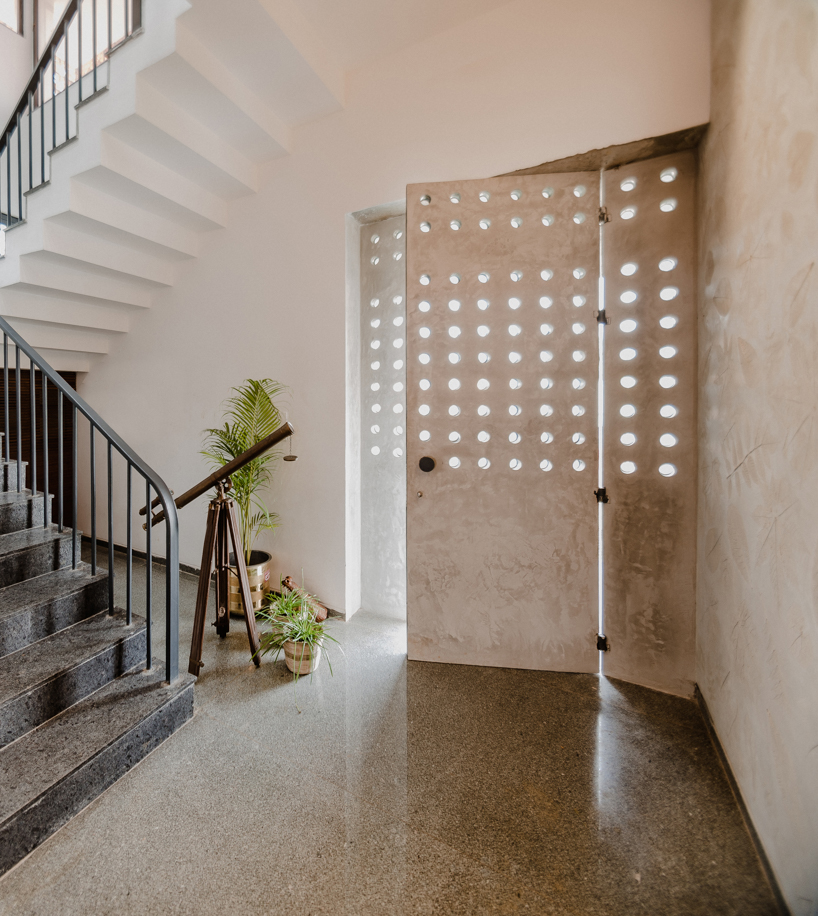
marble plastered composite door
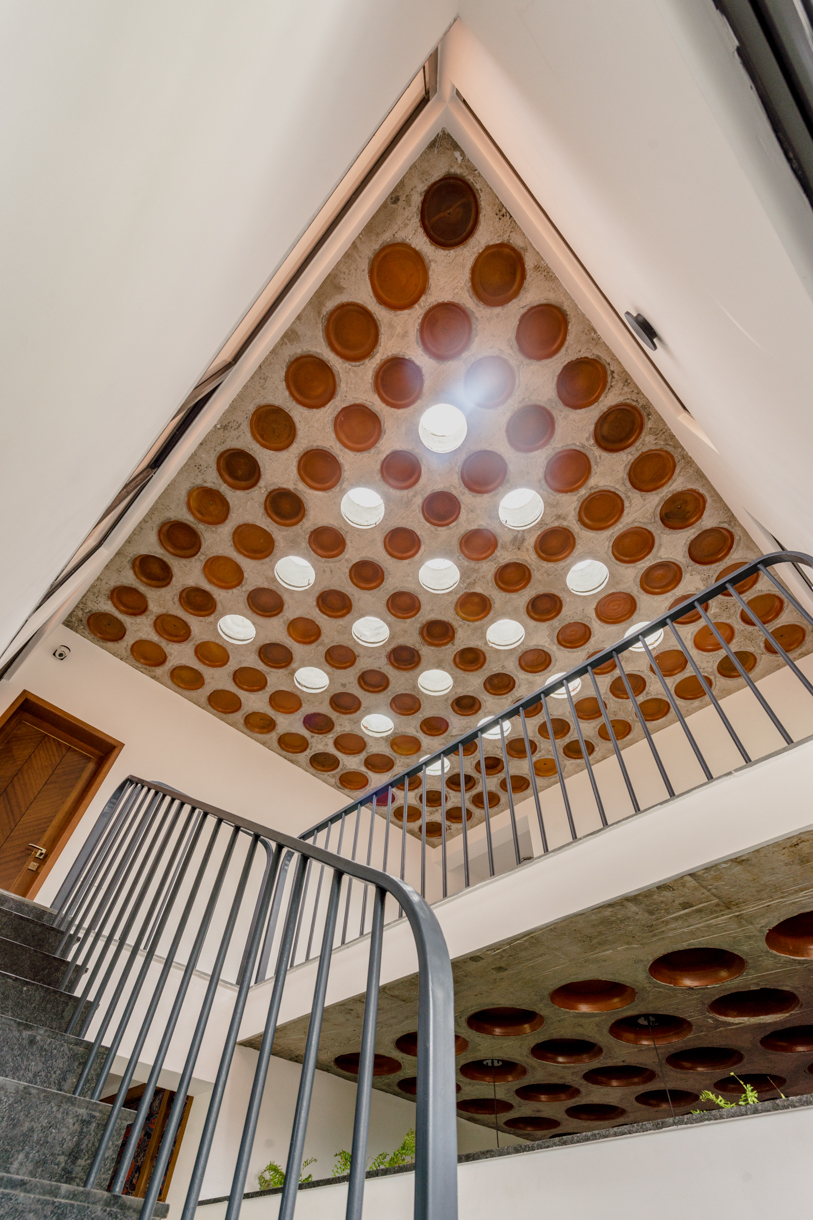
view of the skylights
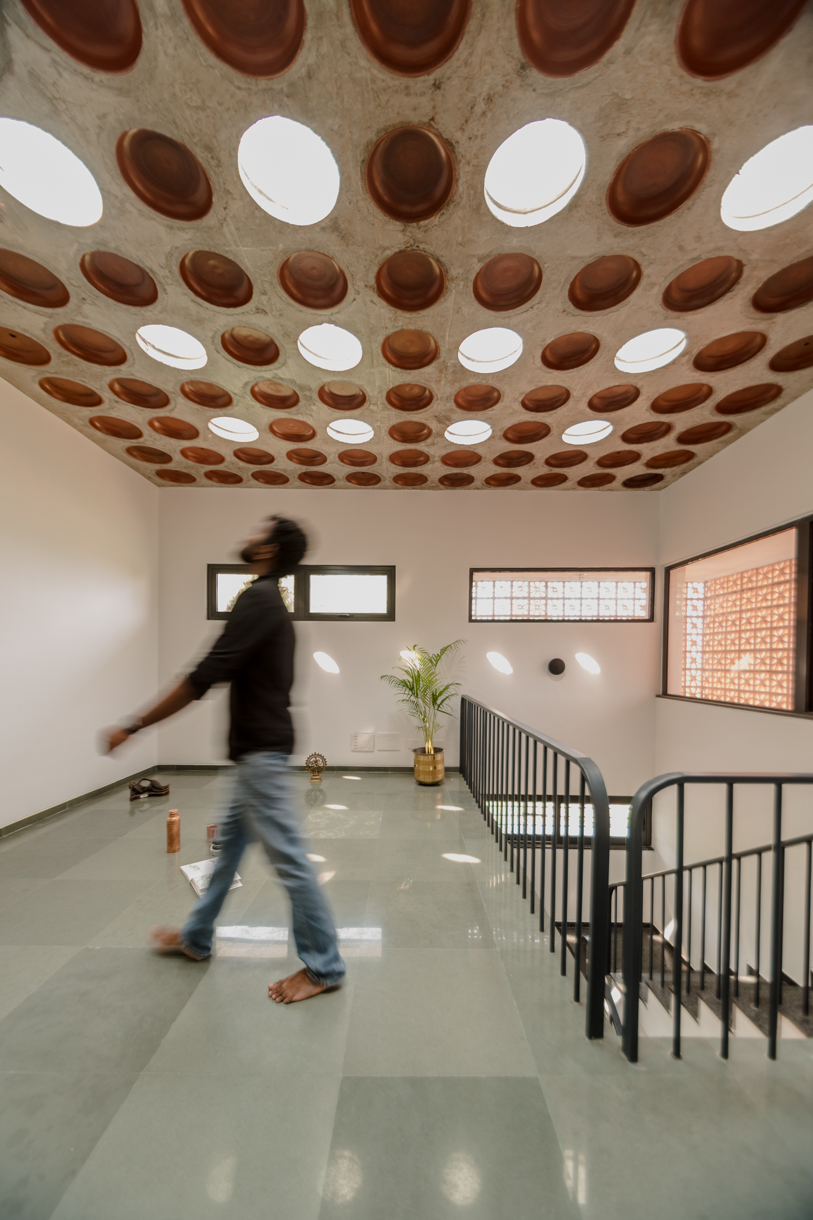
the play of light in the lounge area
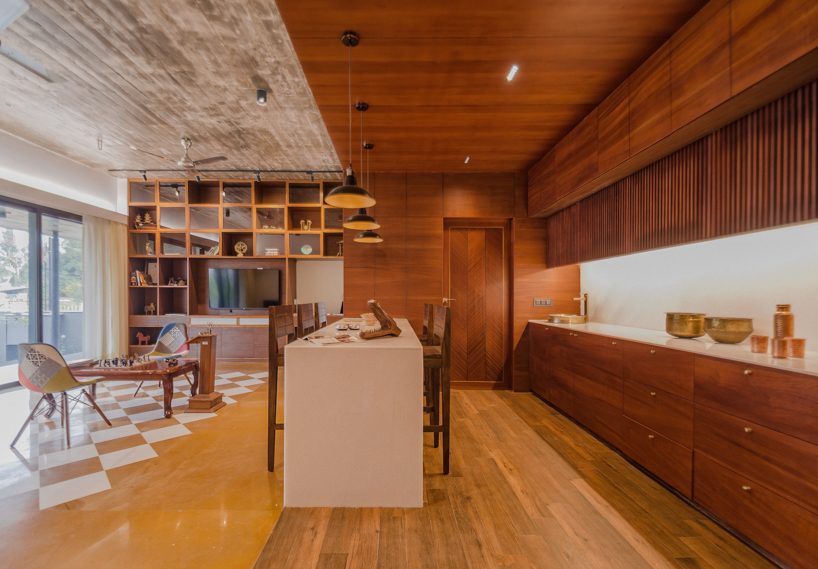
the living space provides a supple juxtaposition of natural materials
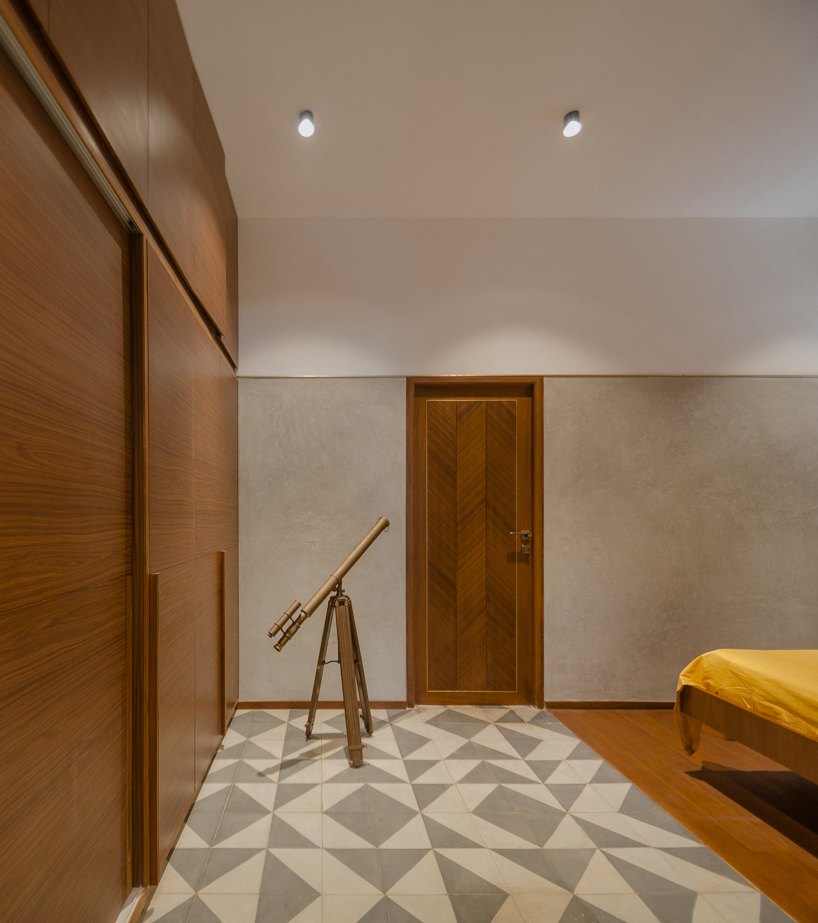
the interior is decorated in subtle tones
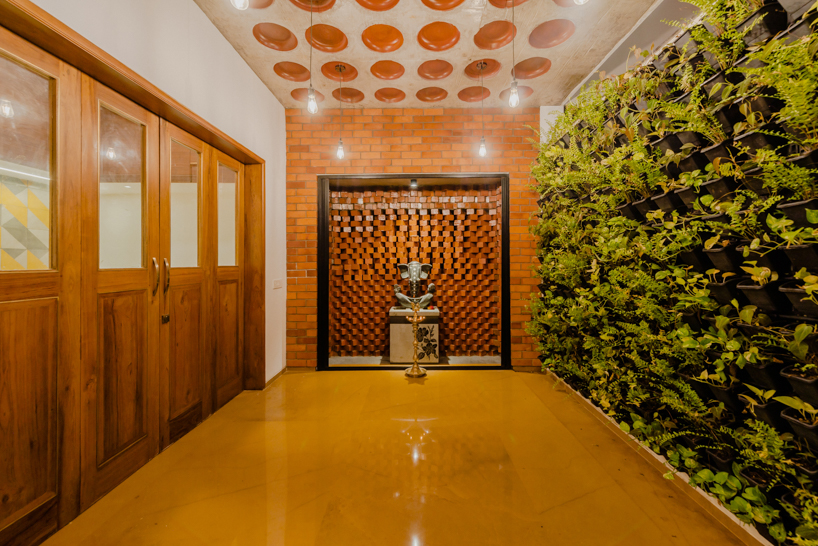
the project uses an earthy material palette
project info:
project name: ‘house in a grove’
project location: thiruppathur, chettinad, india
architecture: STO.M.P (studio for modernism & practical aesthetics)
design team: vignesh sekar team: sekar, balaji pandiyan, shoba sekar, shamini lakshmanan
gross built area: 3929 ft2 (365 m2)
completion year: 2018
designboom has received this project from our ‘DIY submissions‘ feature, where we welcome our readers to submit their own work for publication. see more project submissions from our readers here.
edited by: lynne myers | designboom
The post STO.M.P applies terracotta façade to ‘house in a grove’ in india appeared first on Architecture Admirers.
