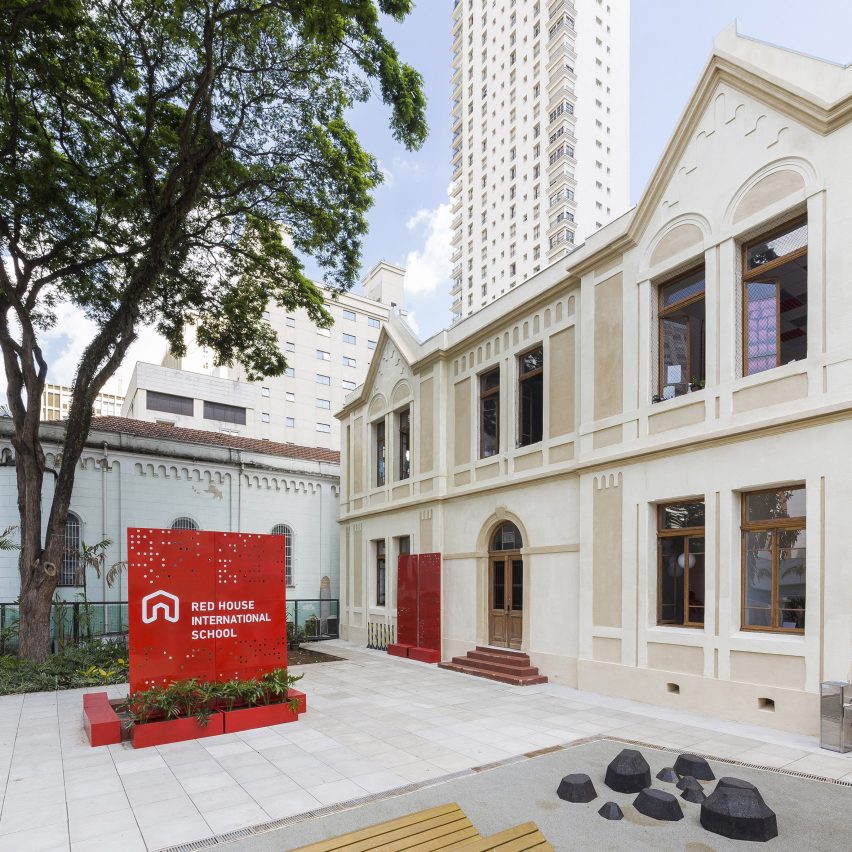
Brazilian firm Studio Dlux has designed a bilingual school in São Paulo within a preserved 1800s building, with the addition of a new extension.
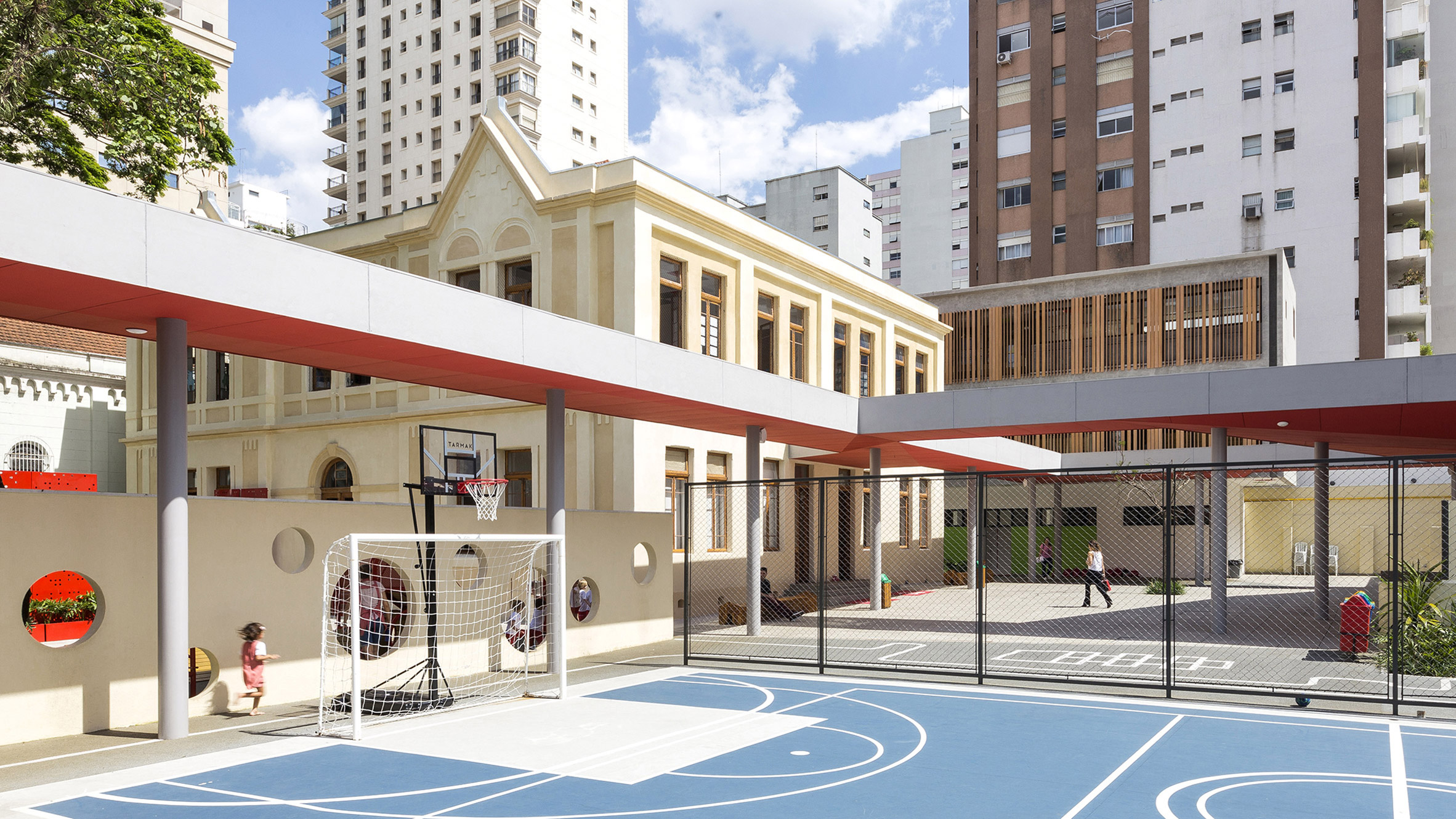
Studio Dlux renovated the historic, cream-coloured building from 1874, as well as a separate auditorium from the 1950s and added a new, three-storey structure for the Red House International School in São Paulo’s affluent Higienópolis neighbourhood.
Locally-based firm Comanost worked with Studio Dlux on the exterior restoration, with Seiva carrying out the landscape design.
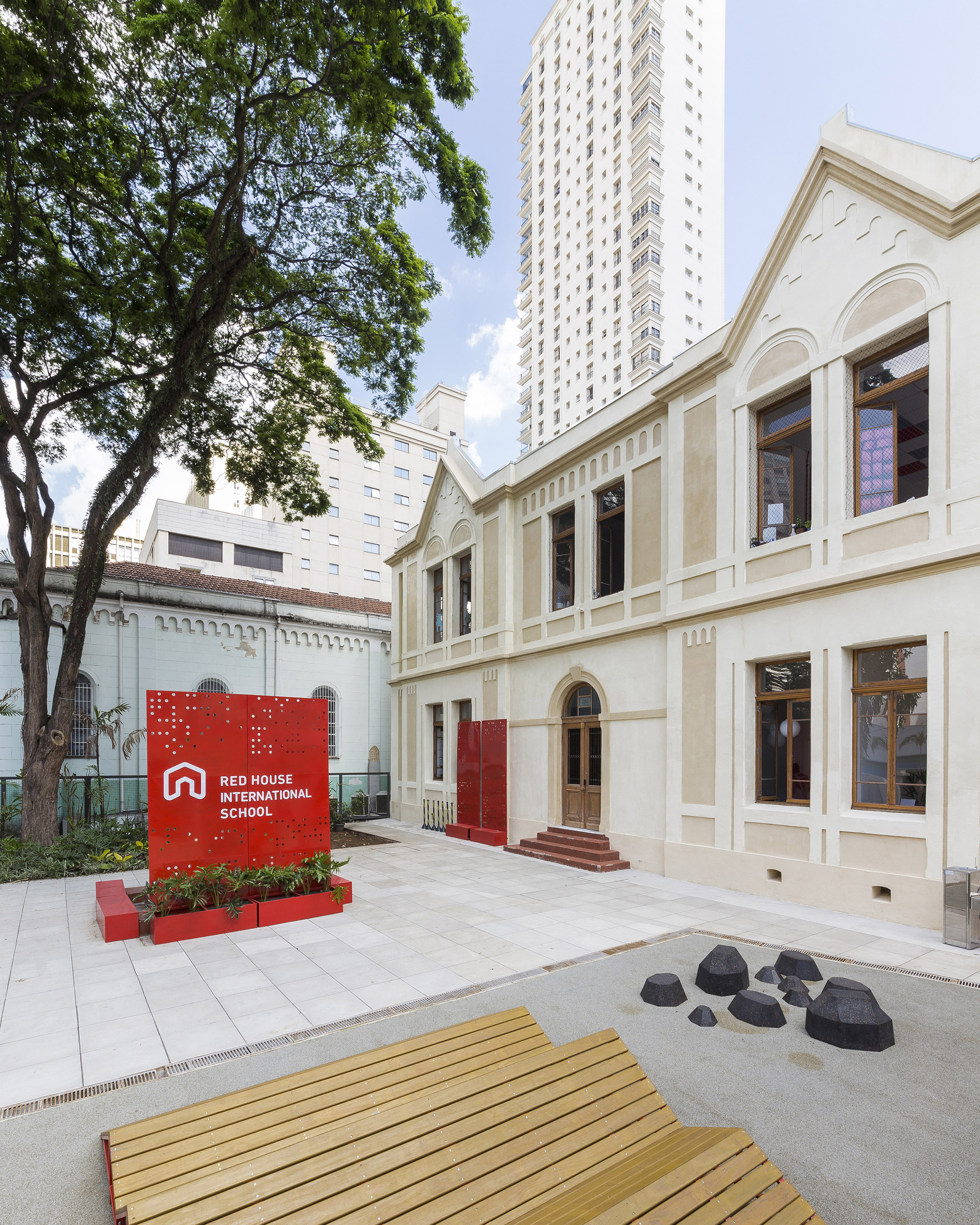
Located on a corner lot, the school has two entrances and comprises three buildings linked together by outdoor walkways with red ceilings, various play areas and gardens, and a paved soccer court painted blue.
“The main building and the theatre are protected by historical heritage, so we recovered it and designed all the interiors for the school,” said Studio Dlux.
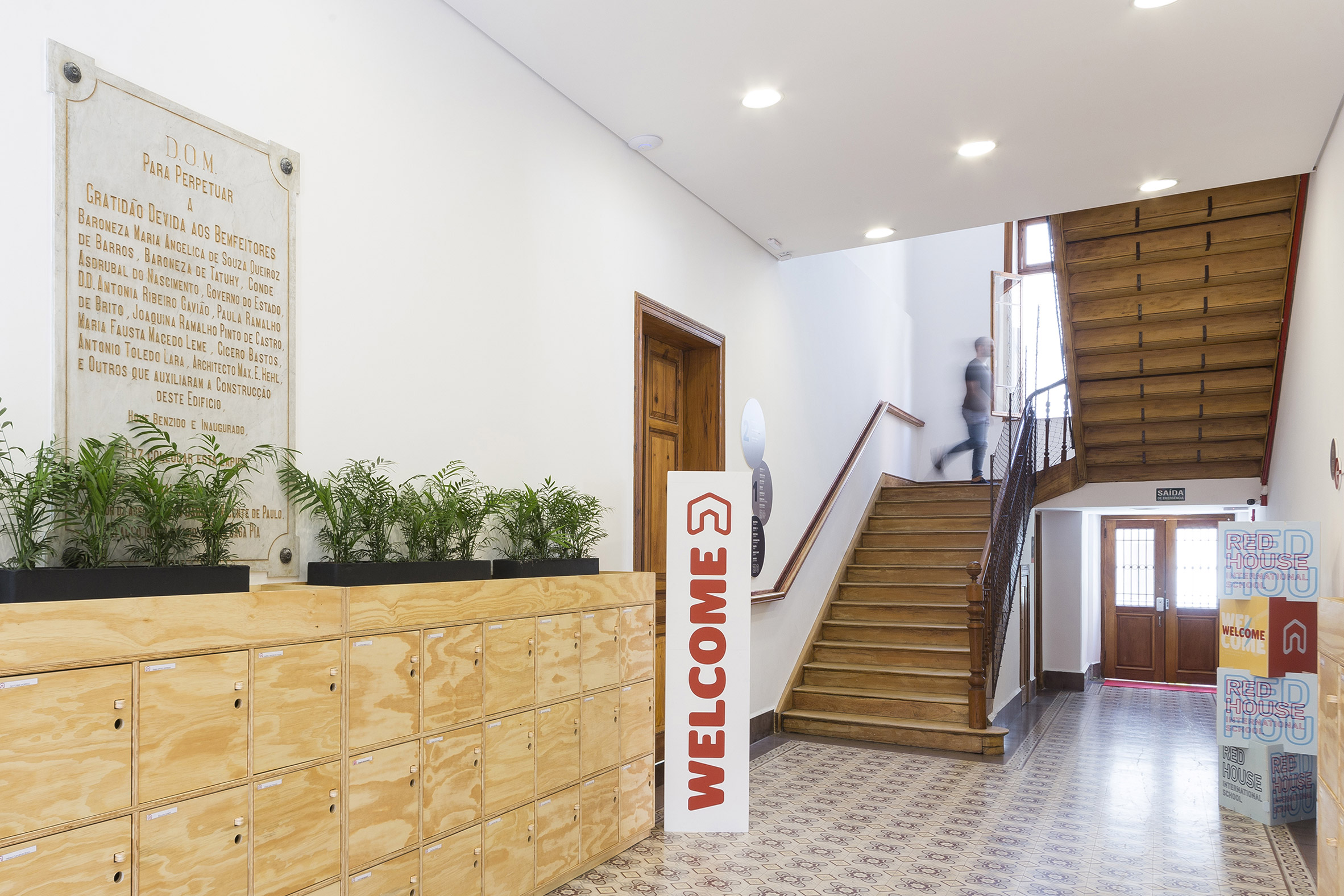
Built by a wealthy couple in the late 19th-century, whose names are important avenues in the neighbourhood, the cream-coloured structure was donated to a Catholic association in 1890 and transformed into a seminary. The association delcared bankruptcy in 2015, and the site has since been turned into a preschool and elementary school for Red House.
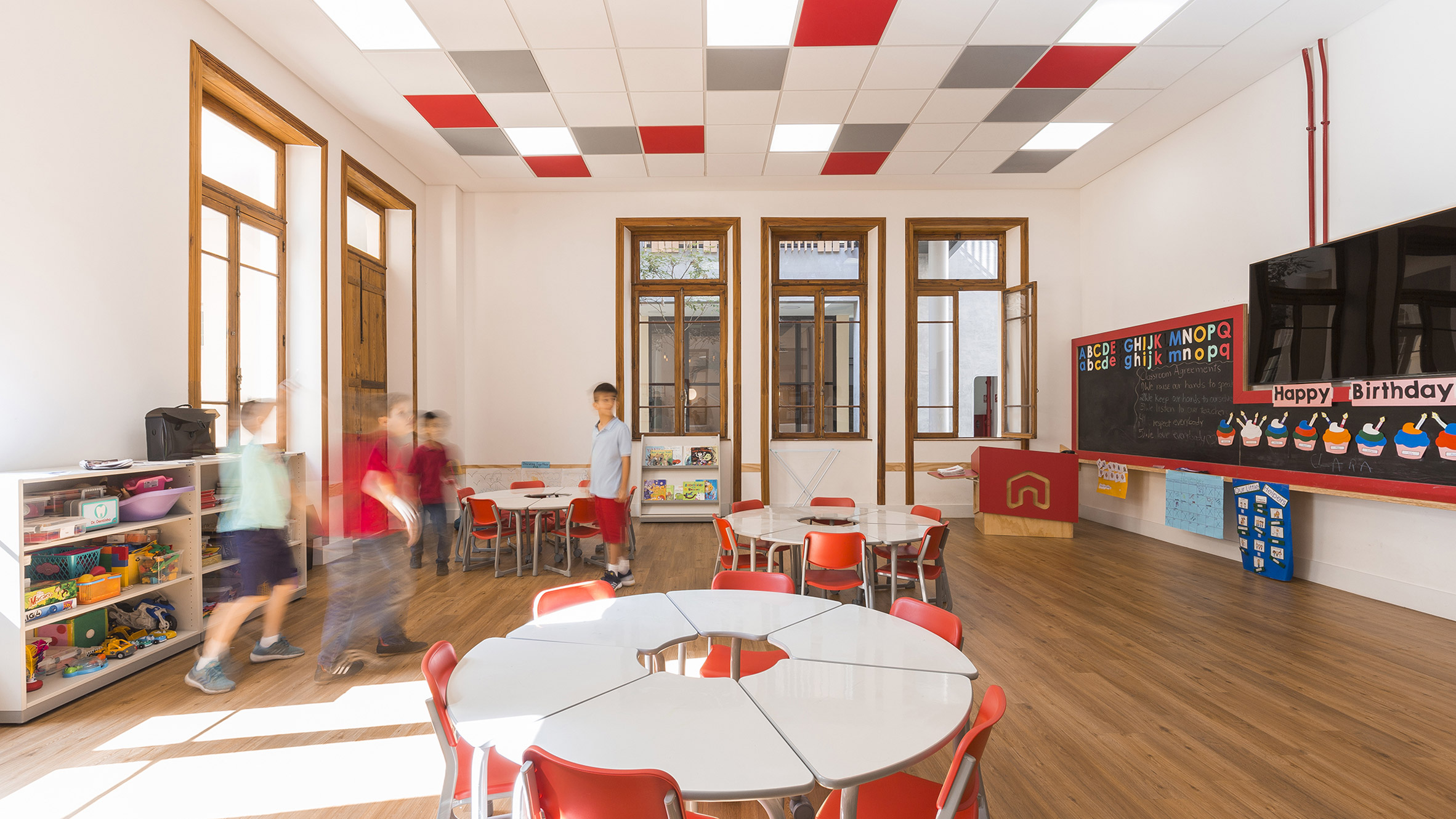
A focal point of Red House school is the preserved elements, including original tile floors in the main corridor, wood casing around windows, matching wood doors, and wood floors elsewhere.
“The new and the old are part of the pedagogic method bringing to the kids the differences of the spaces as they grow up and learn about it,” said the studio. “The young ones study in the old building and the older ones in the new one.”
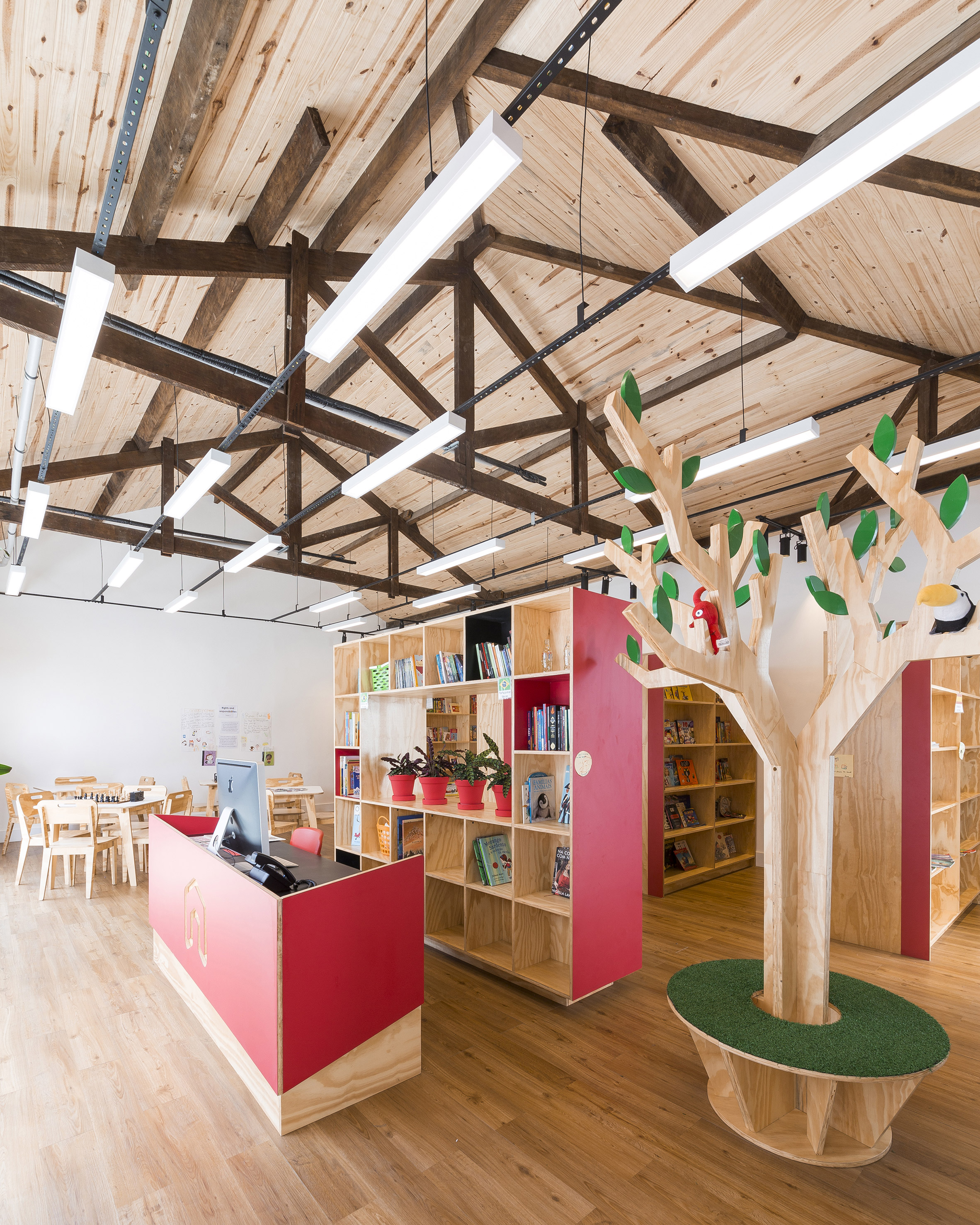
On the ground floor of the historic building is a reception area and offices, with a hallway dividing off two classrooms. An existing wood staircase leads to five large classrooms upstairs. Also in the structure is a spacious dining hall, library and two laboratories.
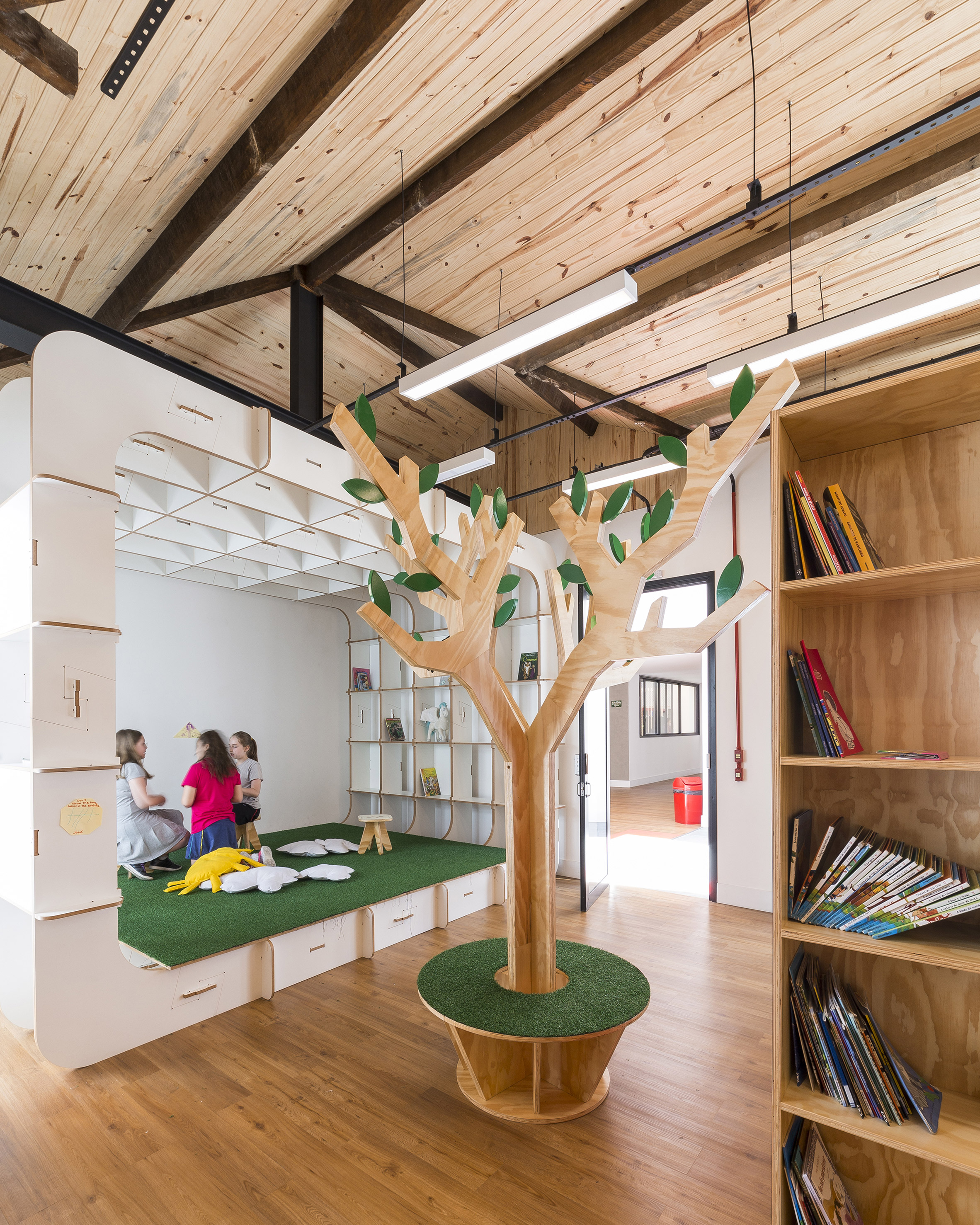
Nearby is an existing auditorium whose facade matches the historic seminary, but with updated interiors featuring grey and red upholstered chairs. Rounding out the adaptive reuse project is a new, two-storey structure made of concrete with recycled plastic slats that look like wood.
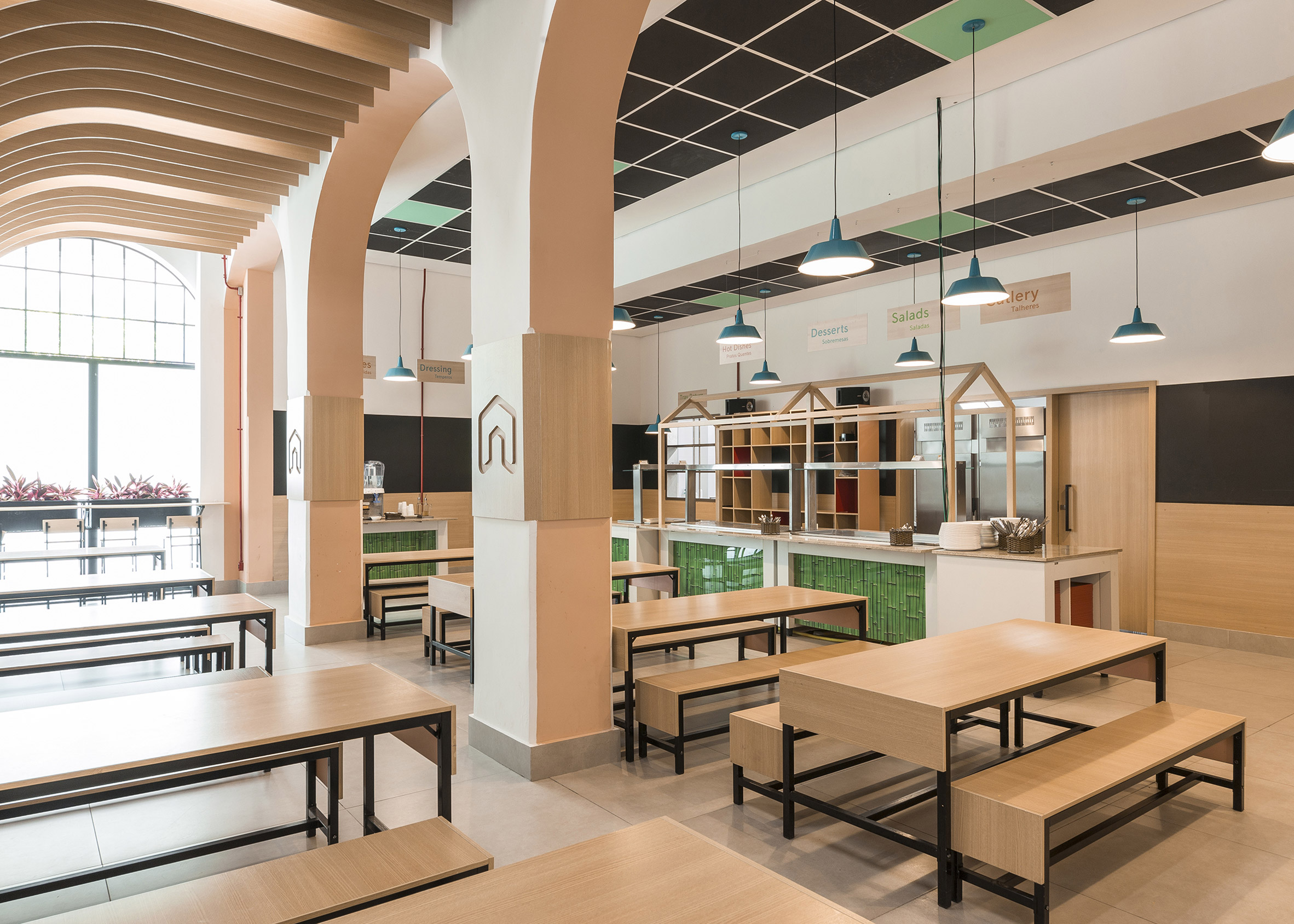
Inside the new building are restrooms and locker rooms on the ground floor, with a study room, music room and additional restrooms upstairs. Three classrooms and an art room are on the top level.
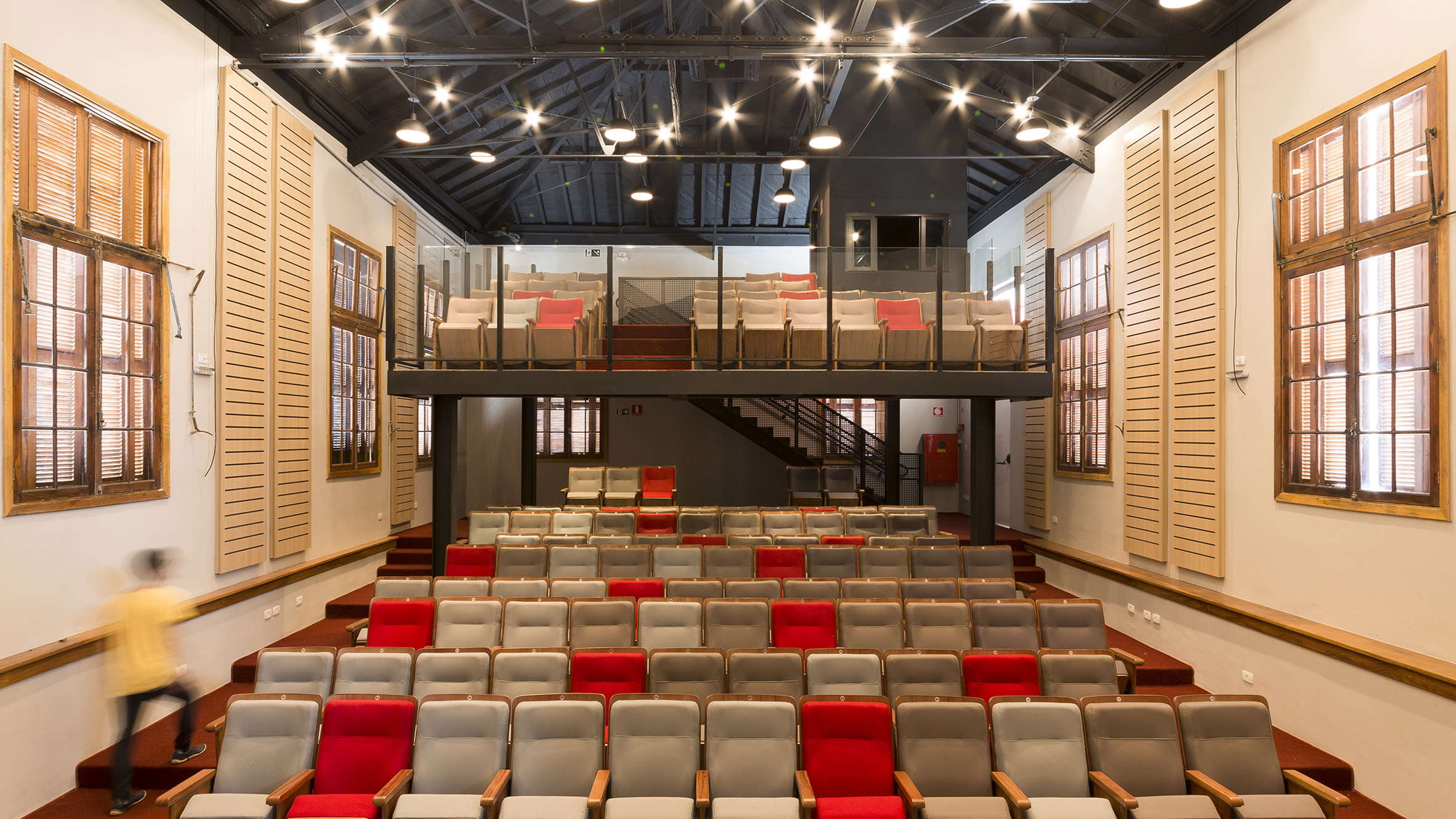
The entire school is outfitted with hundreds of custom-made plywood furnishings made via digital fabrication, and some by local furniture platform Opendesk.
Pieces include a curvaceous reception desk, a white hut and a free-standing tree design in the library, and rectangular dining tables and benches in the cafeteria.
Photography is by Leo Giantomasi.
The post Studio Dlux converts historic building in São Paulo into children’s school appeared first on Dezeen.
