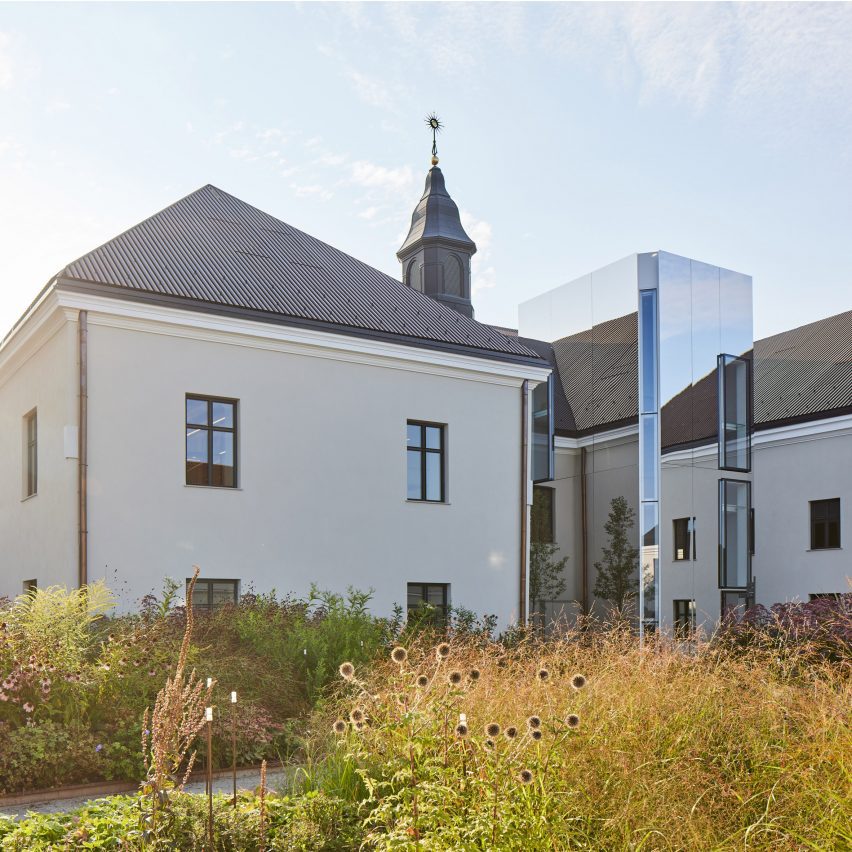
UK practice Studio Seilern Architects has transformed a walled complex in the old town of Vilnius, Lithuania, into the Boksto 6 hospitality and office complex.
The studio aimed to reinvigorate the walled site, which was formerly the political centre of the Grand Duchy of Lithuania but feel into disrepair at the end of the 1990s.
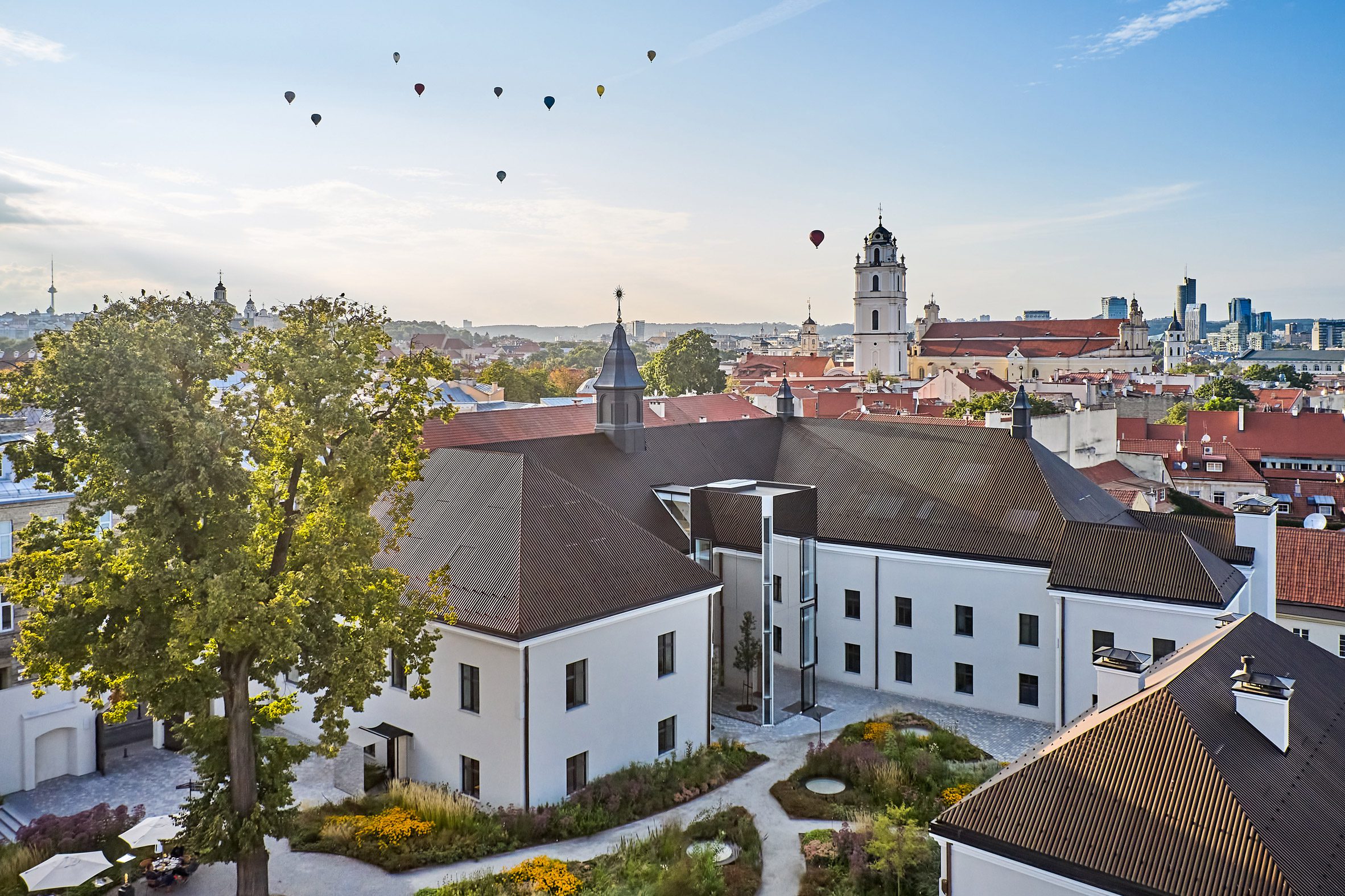
The Ortiz family purchased the six buildings, which are now a UNESCO World Heritage Site, and transformed it into a 13,000-square-metre complex that contains private residences, offices, cultural and religious spaces and a health spa.
Many of the existing structures could not be modified, in particular their extensive brick cellars, which led Studio Seilern Architects to take an approach of “insertions rather than extensions,” maintaining and contrasting the historic fabric.
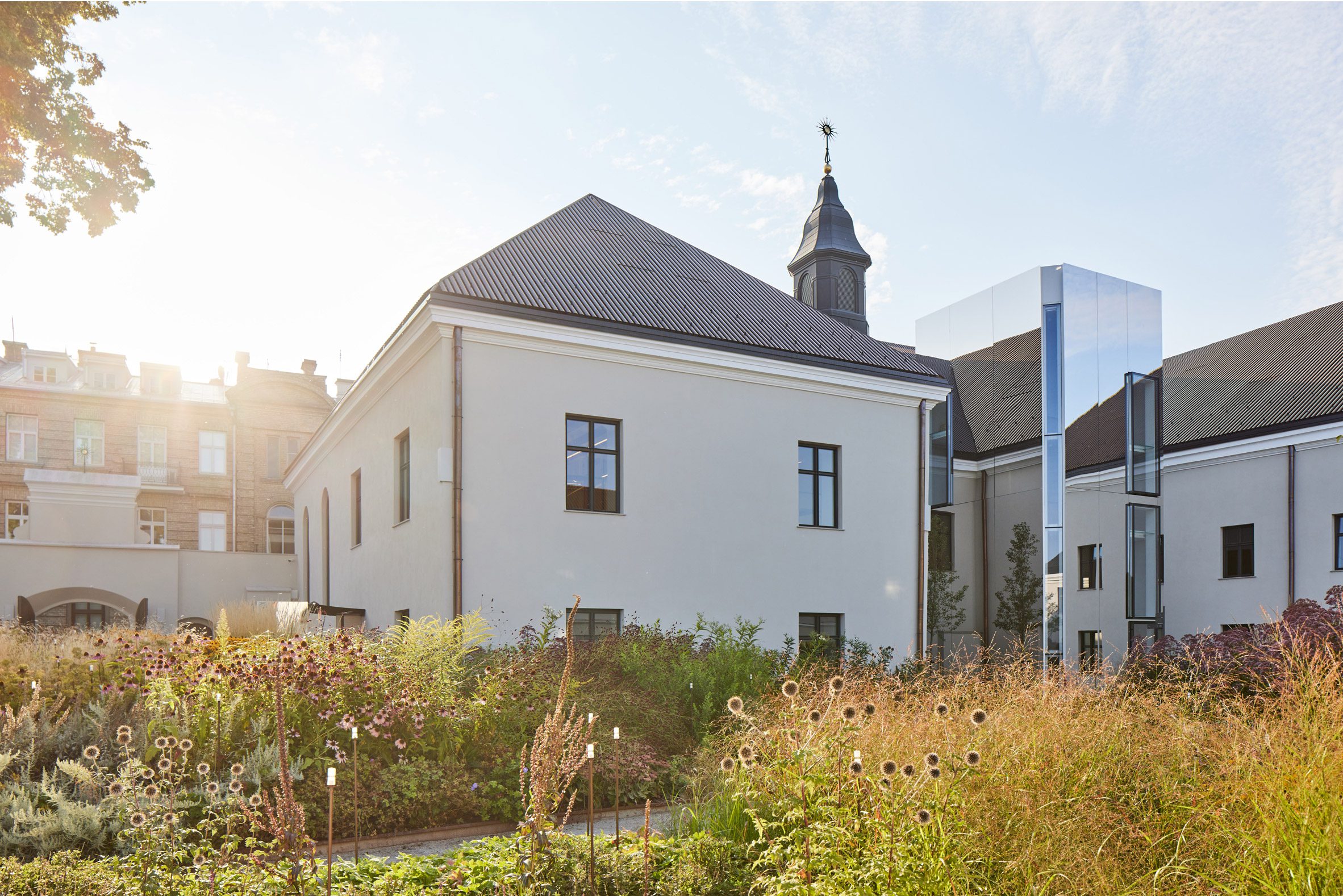
“From the outset, we were fascinated by the history of the site and as we revealed the layers of history, it was clear we wanted to retain as much as we could,” said Studio Seilern Architects principal Christina Seilern.
“We chose to design a space that would be home to multiple uses, and open it up to everyone in the city to enjoy and experience for years to come,” she continued
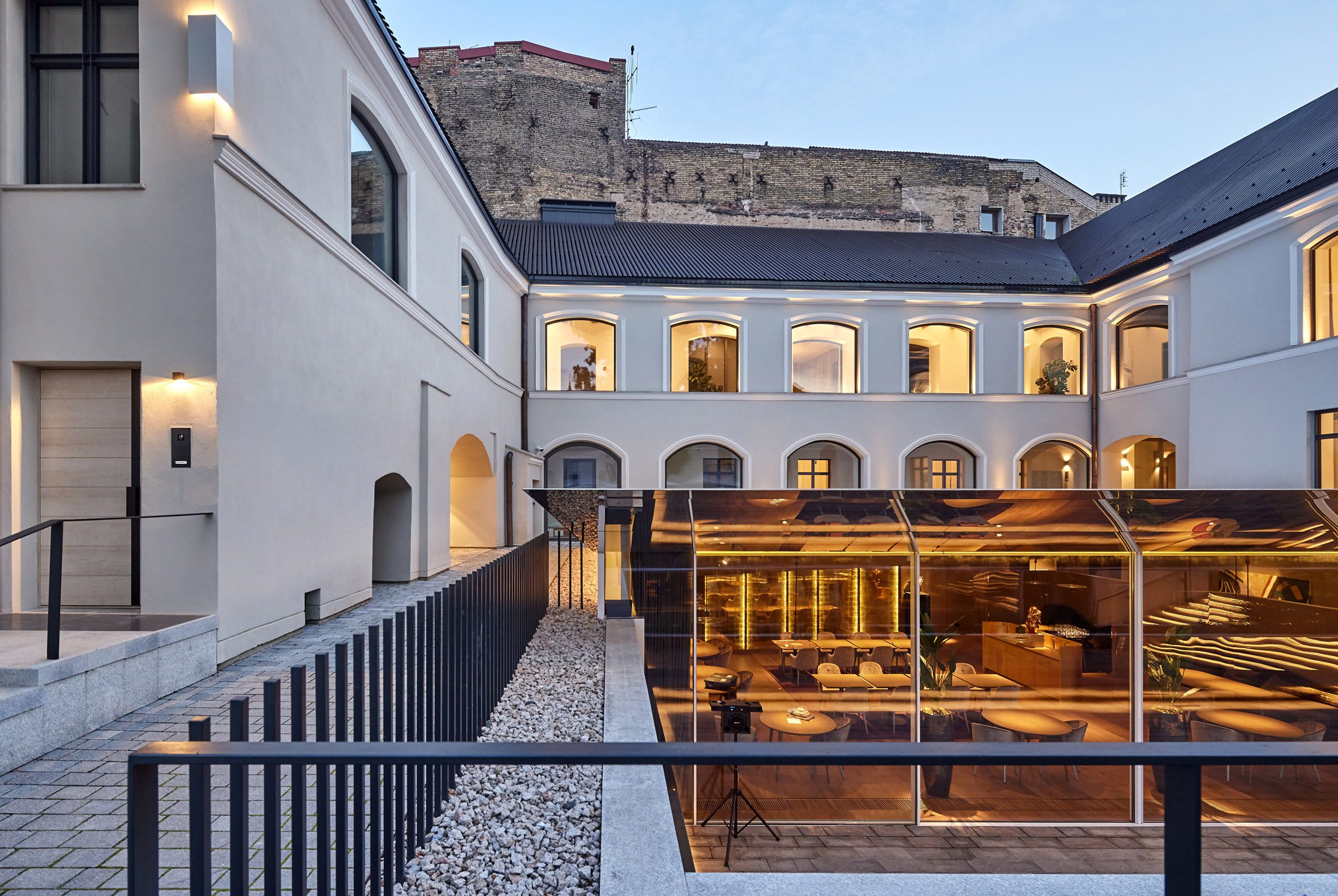
Utilising the underground space, a subterranean health spa and swimming pool finished with marble floors and walls was created beneath the site, illuminated by circular skylights in the green courtyard above.
A sunken restaurant space has also been housed in the old cellars, topped with a shiny metal roof that protrudes upwards into the courtyard to create high-level windows.
The site’s largest building, topped by a clocktower, has been converted into offices, serviced by an external lift shaft that has also been clad with reflective metal.
Curving, paved paths connect each of the site’s buildings across two large courtyards, one to the west finished with wildflower planting and a patio beneath a large tree, and one to the west with sculptural, stepped concrete seating.
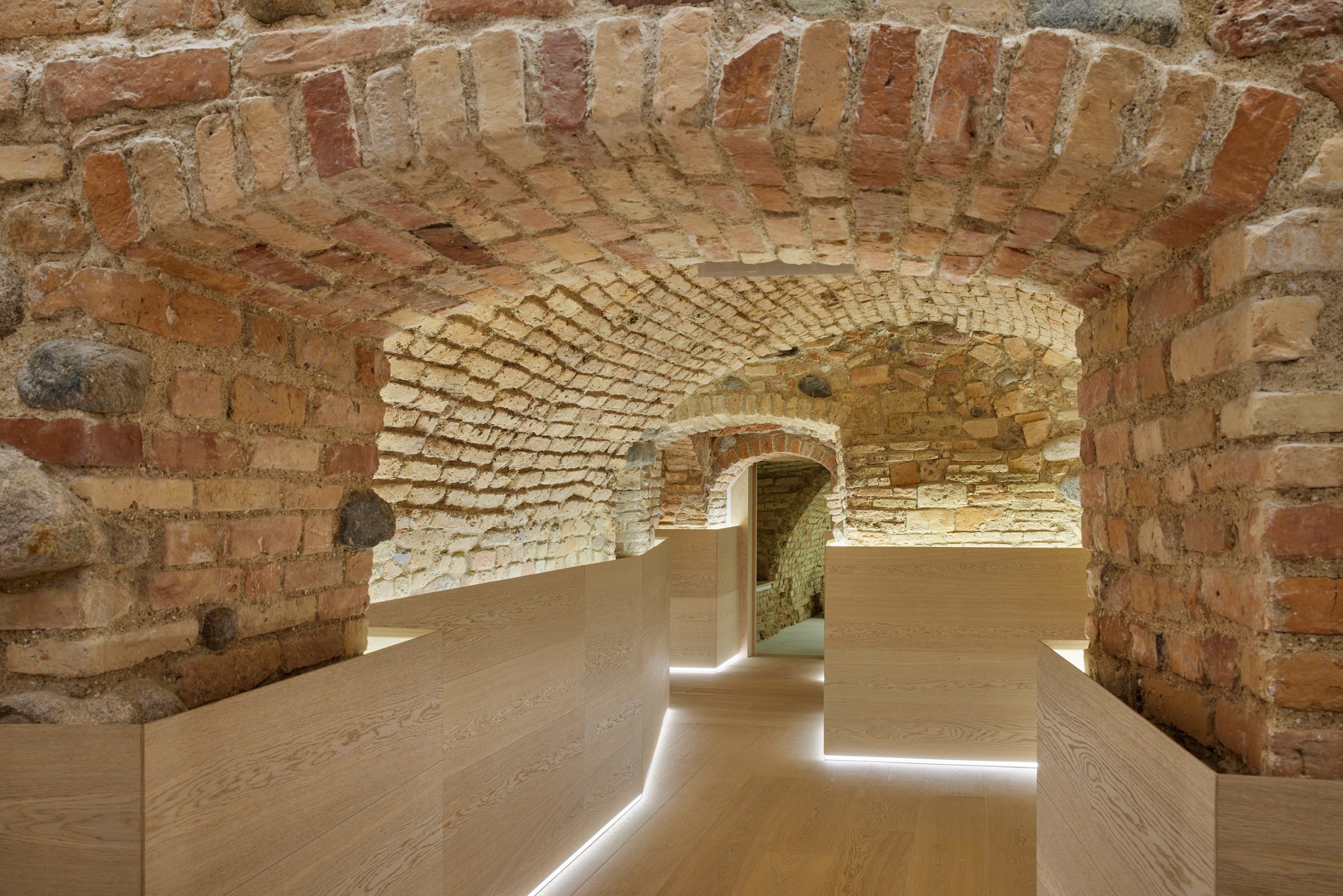
Minimal white plaster and timber finishes celebrate the existing forms of the buildings internally, and in the basements create contrasts with the rough, exposed brickwork.
At the top of the offices, pitched roofs have been replaced entirely with glazing and metal sun shading, to create bright loft spaces that overlook the surrounding cityscape.
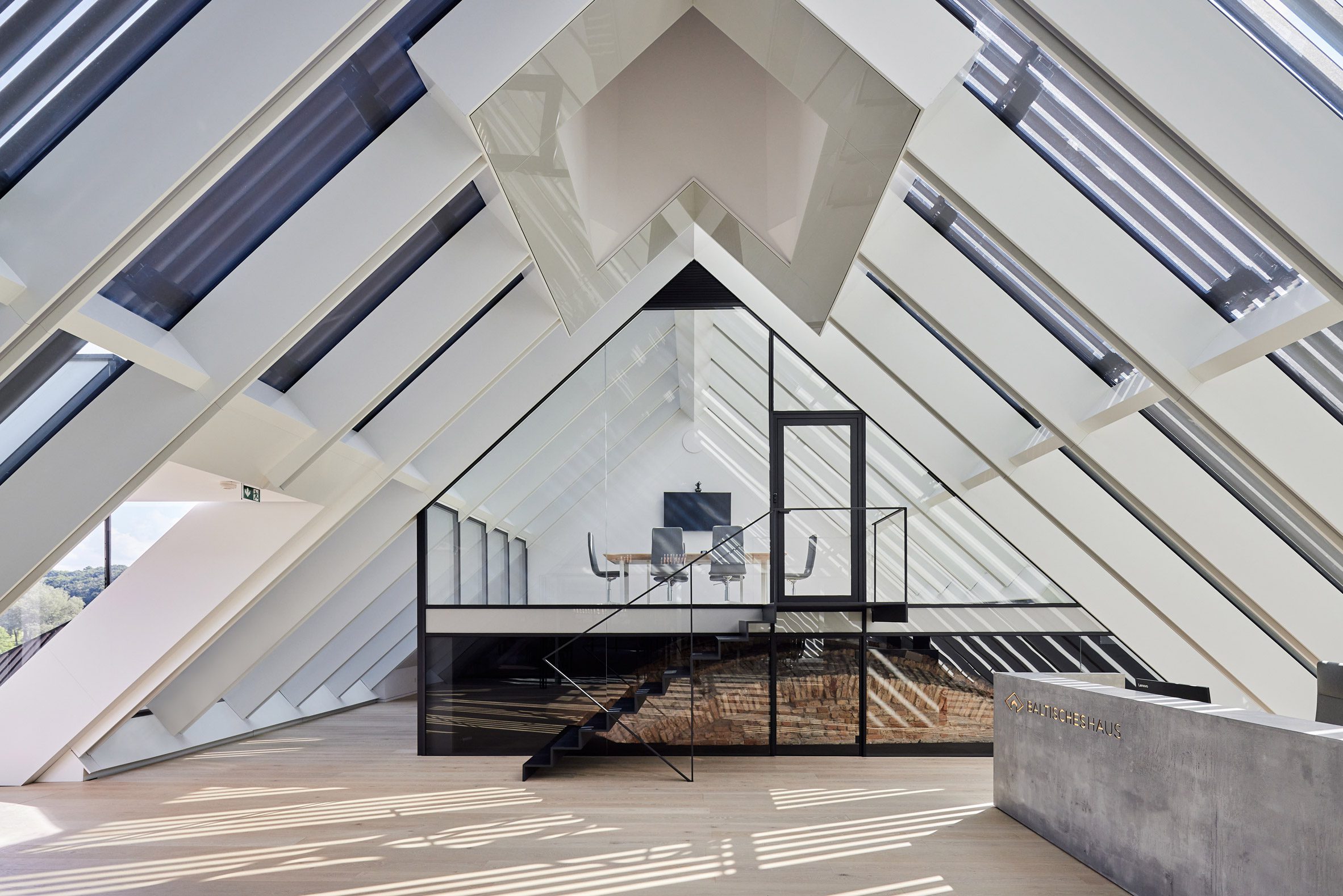
Other projects recently completed by Studio Seilern include the Gouna Festival Plaza in Egypt, enclosed by 20-metre-high colonnades, and a stone-clad restaurant perched atop Mount Gütsch in the Swiss Alps.
The photography is by Norbert Tukaj unless stated otherwise.
The post Studio Seilern adds subterranean spa and reflective additions to historic Vilnius complex appeared first on Dezeen.
