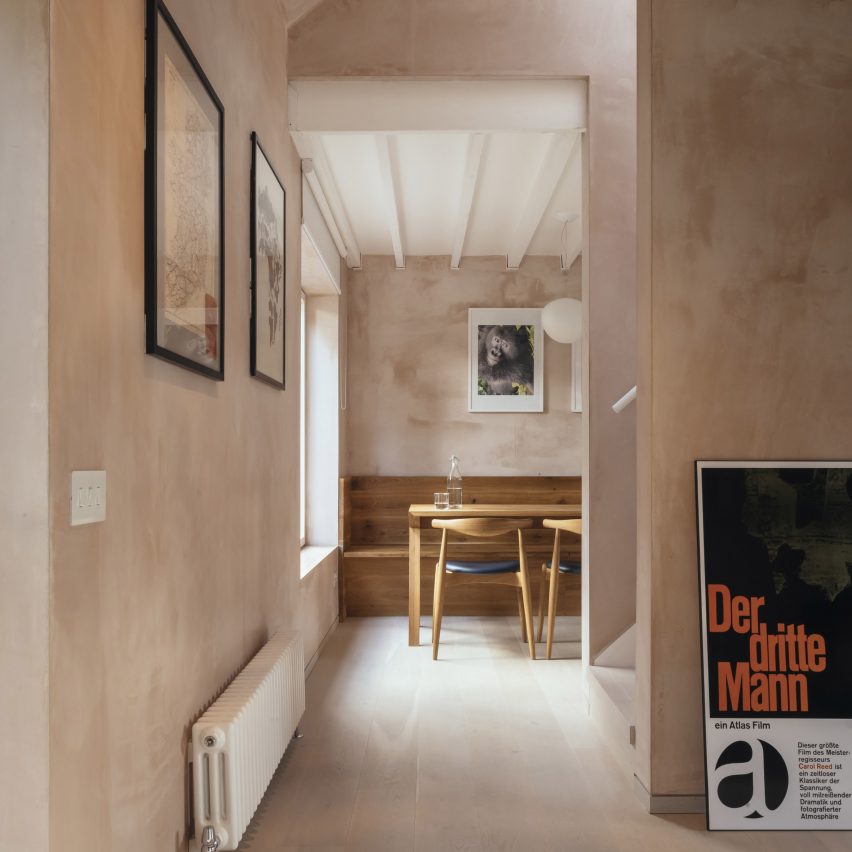
Architecture studio VATRAA has won a Don’t Move, Improve! award with this London council house renovation featuring pink-toned plaster walls and an oversized window.
Called Council House Renovation, the project involved a full refurbishment and remodelling of the two-bedroom home in Bermondsey, south London.
VATRAA’s design was a joint winner in the 2021 Compact Design of the Year category for Don’t Move, Improve!
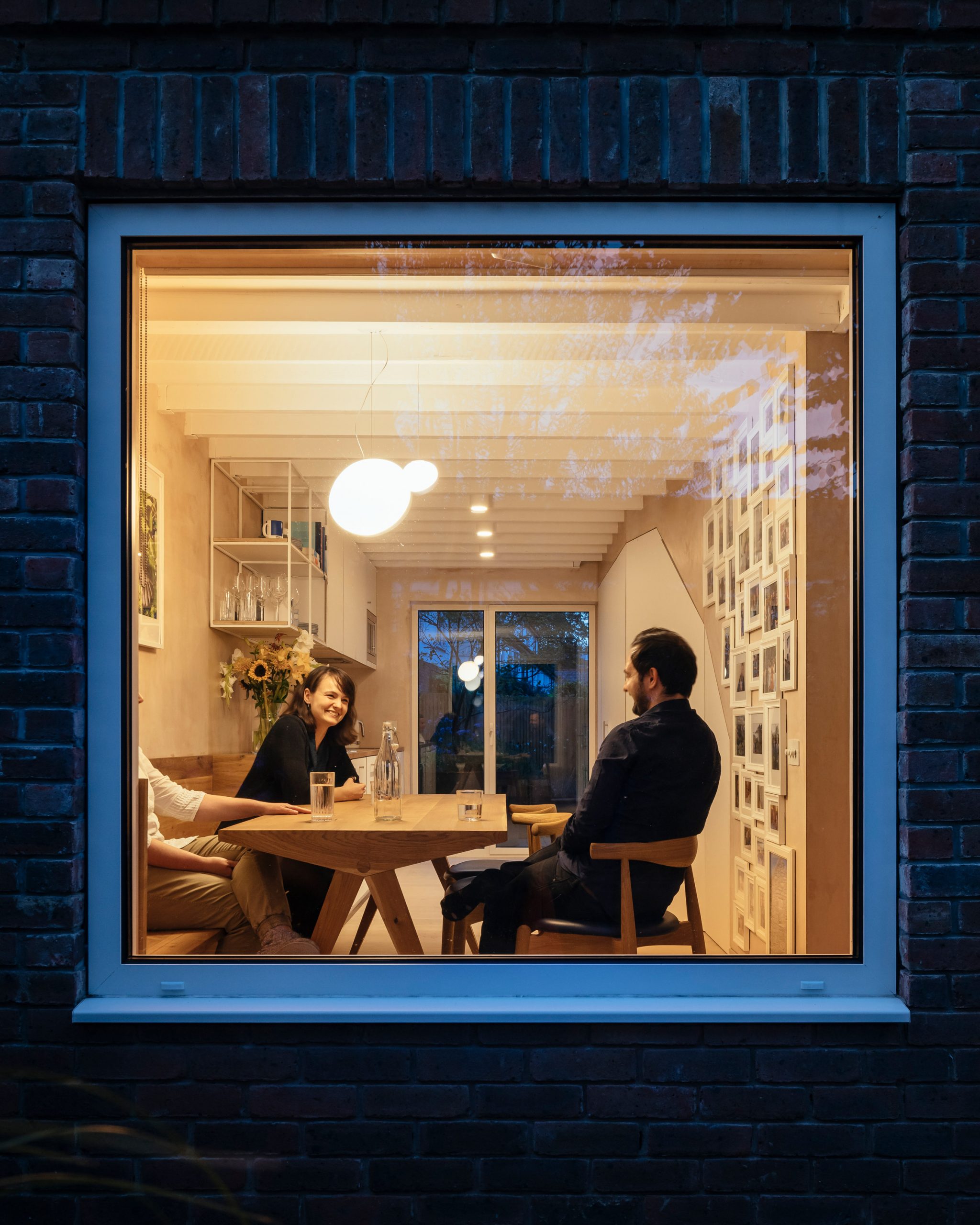
VATRAA‘s clients wanted a warm, contemporary interior that gave them more space but without an extension that would disrupt the appearance of the council estate, which was built in the 1980s.
Instead, the architects aimed to create spaciousness within the small, 76-square-metre flat by making only minimal interventions.
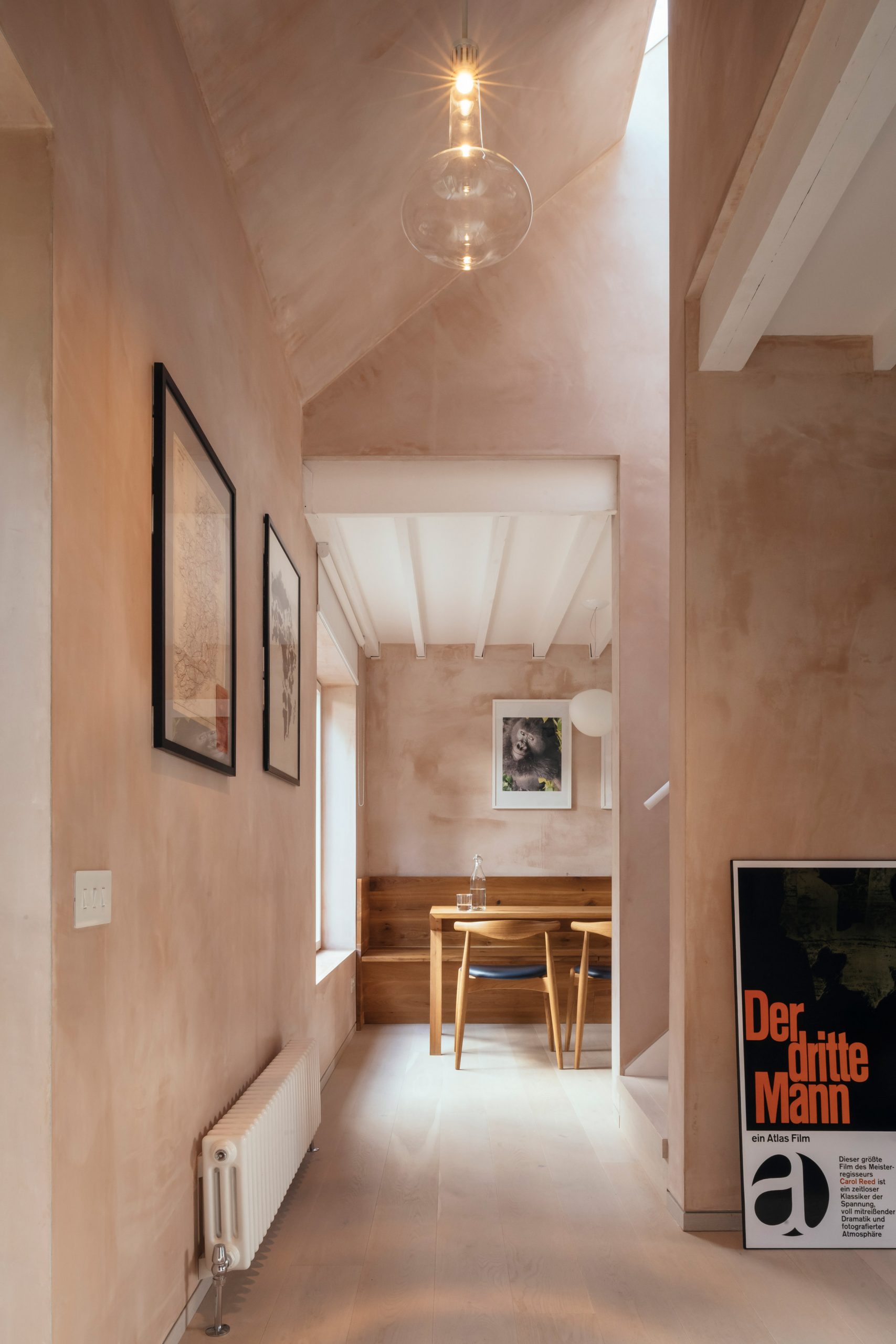
Seeing the opportunities the small seven-by-seven-metre footprint presented for enhanced front-to-back transparency, the architects swapped out an ornamental bay window for a larger clean-lined square one.
It forms a new aesthetic feature and frames views of the evergreen front garden.
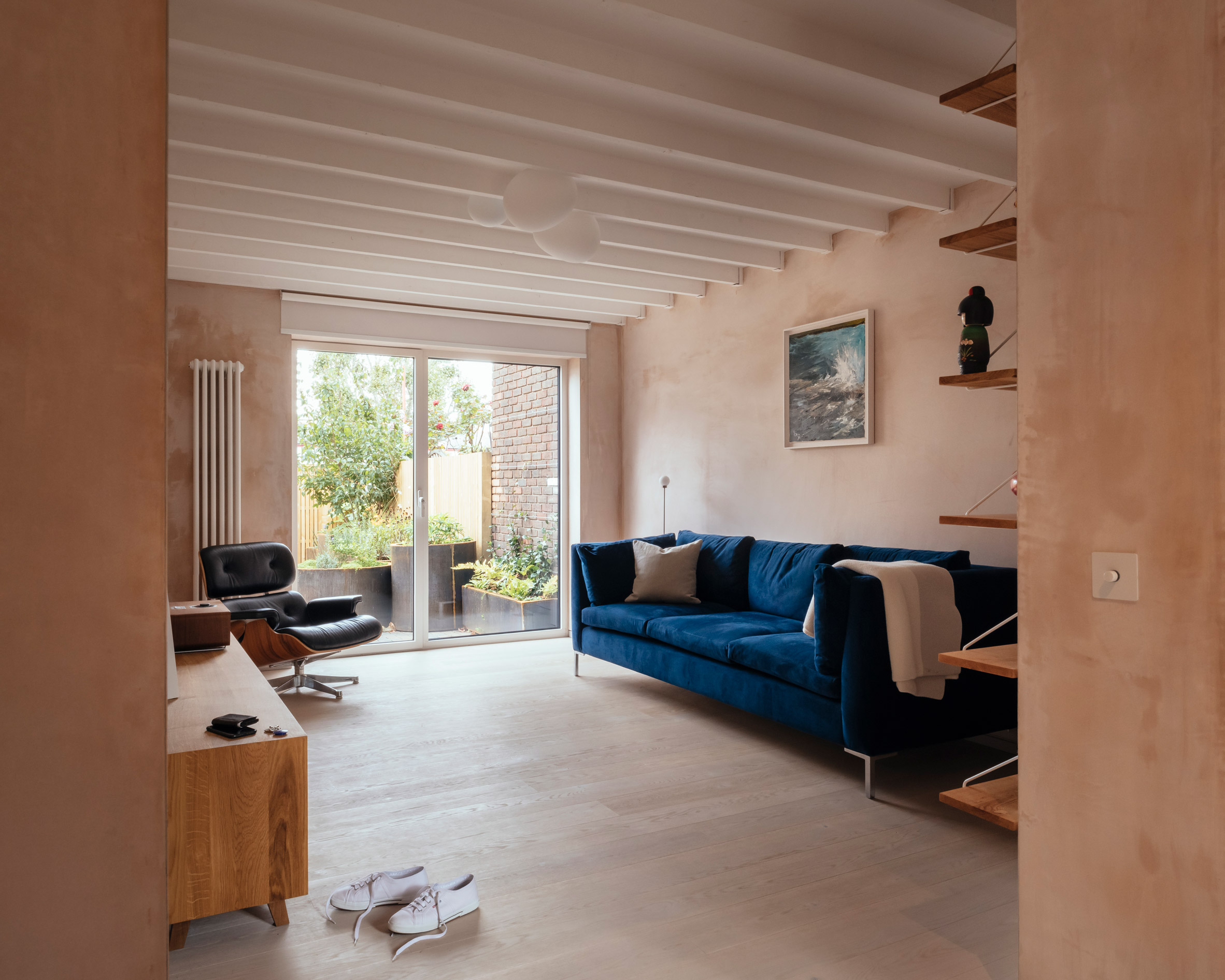
Another key feature is the textured, dusky pink-coloured walls.
This effect is created with what VATRAA describes as a “banal” plaster, British Gypsum Multifinish, avoiding the cost and resources of wall paint altogether.
VATRAA applied the plaster carefully to achieve a textured and slightly reflective finish that responds well to daylight, creating different moods and effects at different times of the day.
Teamed with white ceilings and white-washed oak floors, it forms an aesthetic backdrop to the clients’ collection of art and design objects.
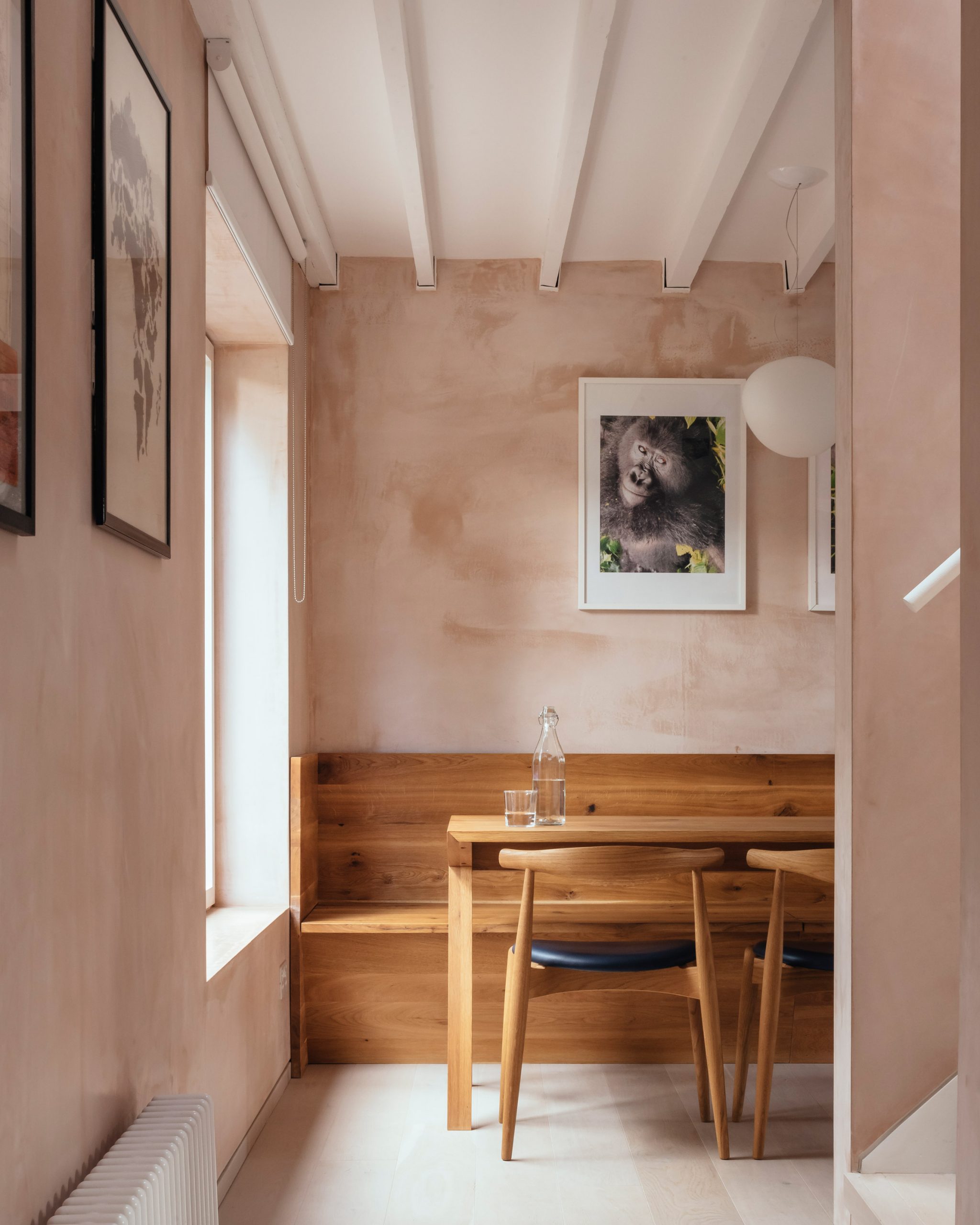
For the floor plan, VATRAA were guided by the existing stairs and heating source, a pre-feed water tank that is part of a communal system.
To take advantage of its heat, they placed the laundry room around it so clothing would air-dry faster, and the bathroom directly above so the floor tiles would be warmed without additional heating.
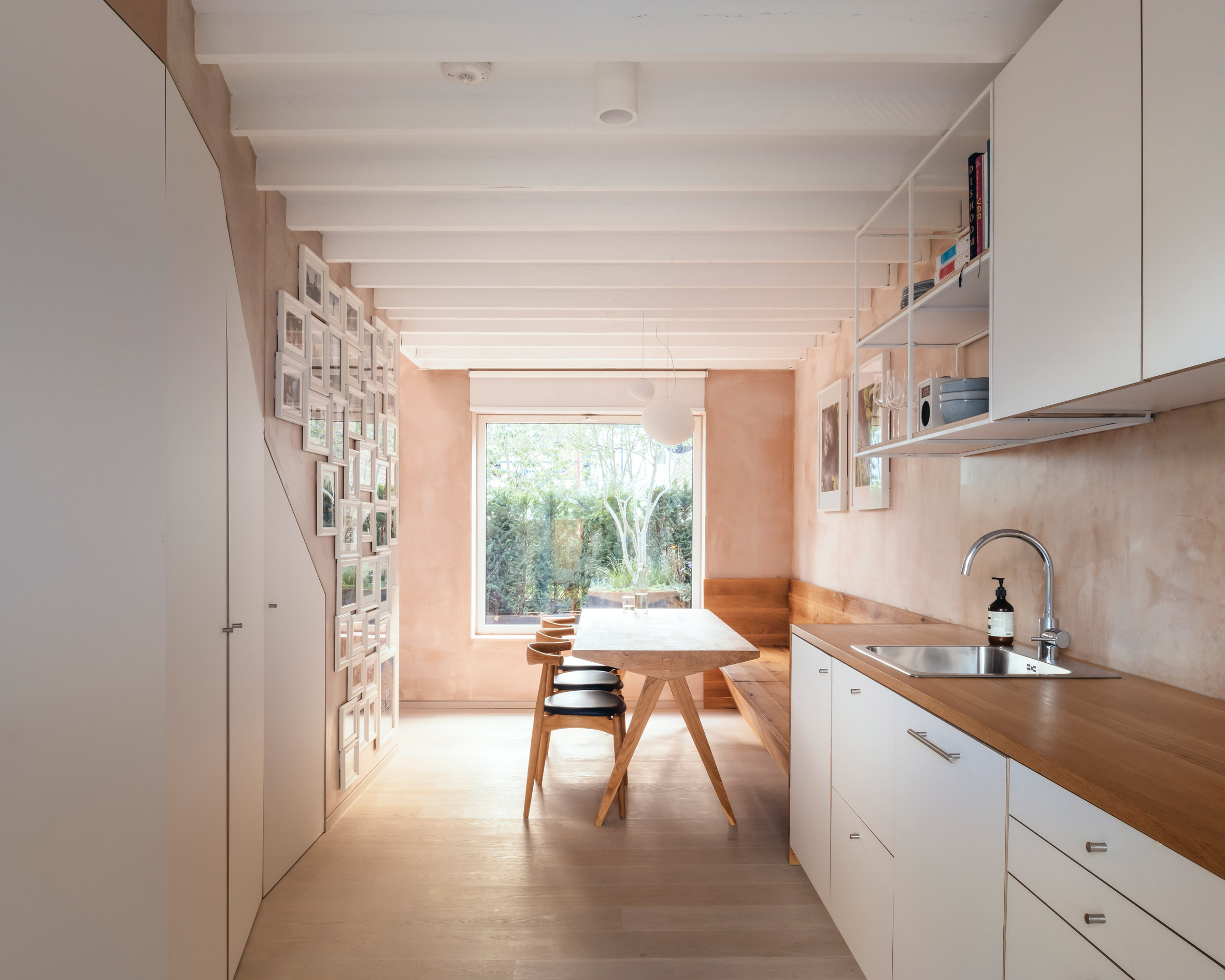
Each of the other spaces is given its own atmosphere according to function.
The architects made the entrance lobby grander by opening the ceiling to the pitched roof and incorporating the old external loggia into the interior.
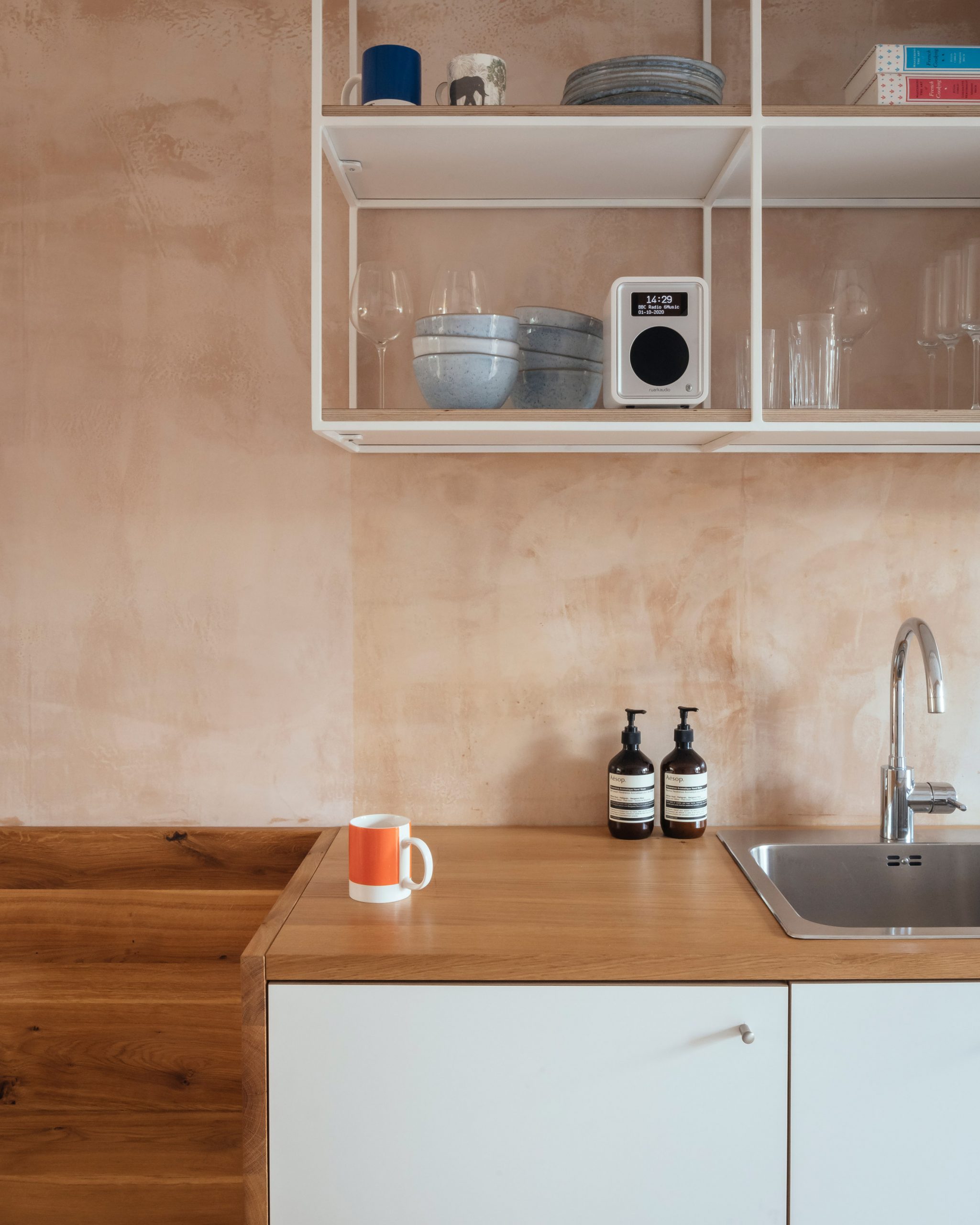
In the living room, they exposed the previously concealed structural joists in the ceiling, making the 2.4-metre-high space feel loftier.
In the dining room, they created an angled pantry feature that makes the most of the awkward space underneath the stairs and added bespoke solid oak dining furniture.
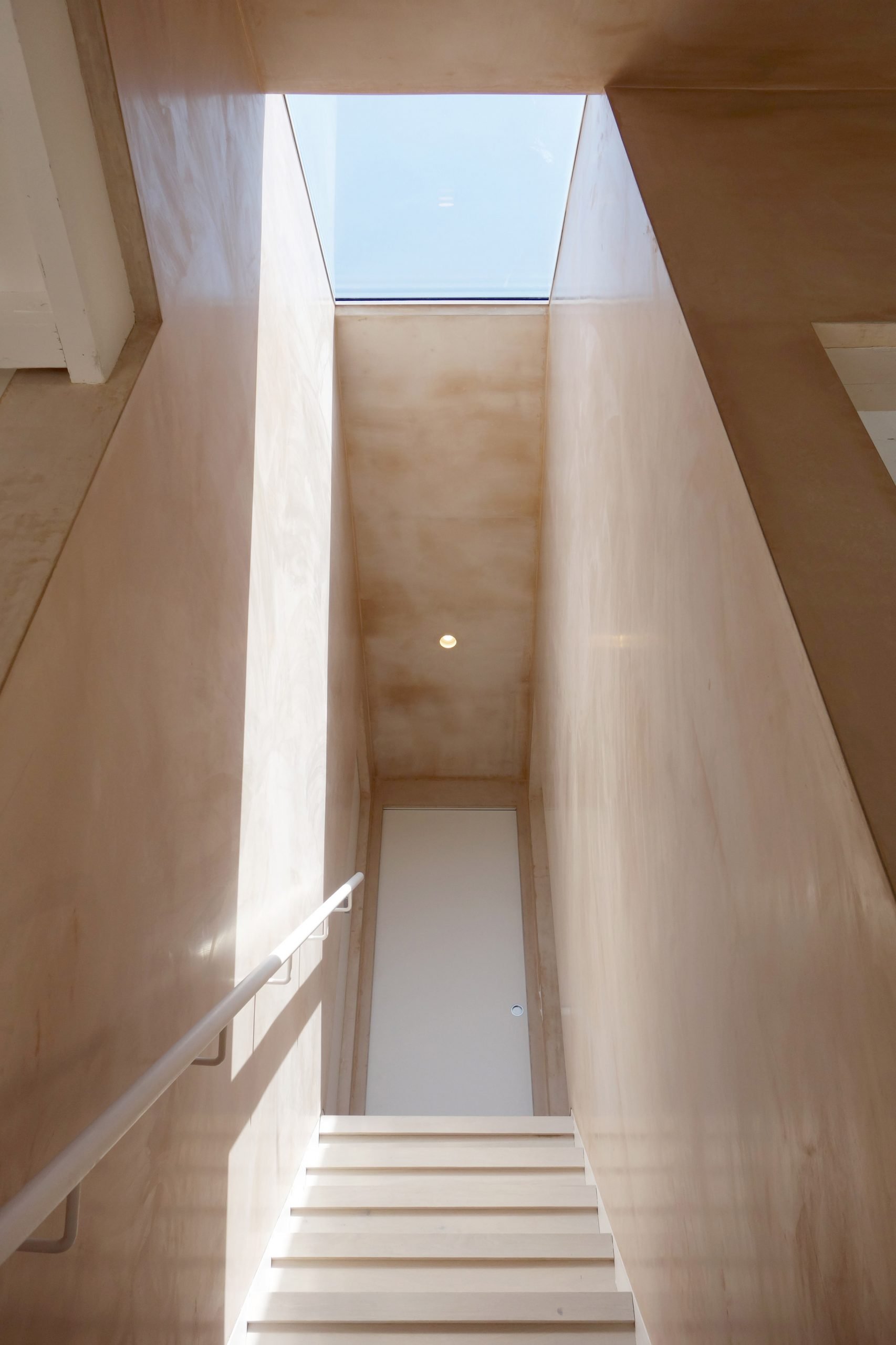
Upstairs, the two bedrooms are finished in calming all-white to create a contrast to the stimulating warmth of the downstairs living areas.
“The morning transition between the night and day zones becomes an event, giving the homeowner a sensation of energy, immediately as she steps into the stairwell and descends to the ground floor,” said VATRAA.
“With thoughtful decisions fully grounded in the context we operated in, we managed to turn a disregarded ex-council house into a home with a distinctive character, now proud to tell its story through space, light and materials.”
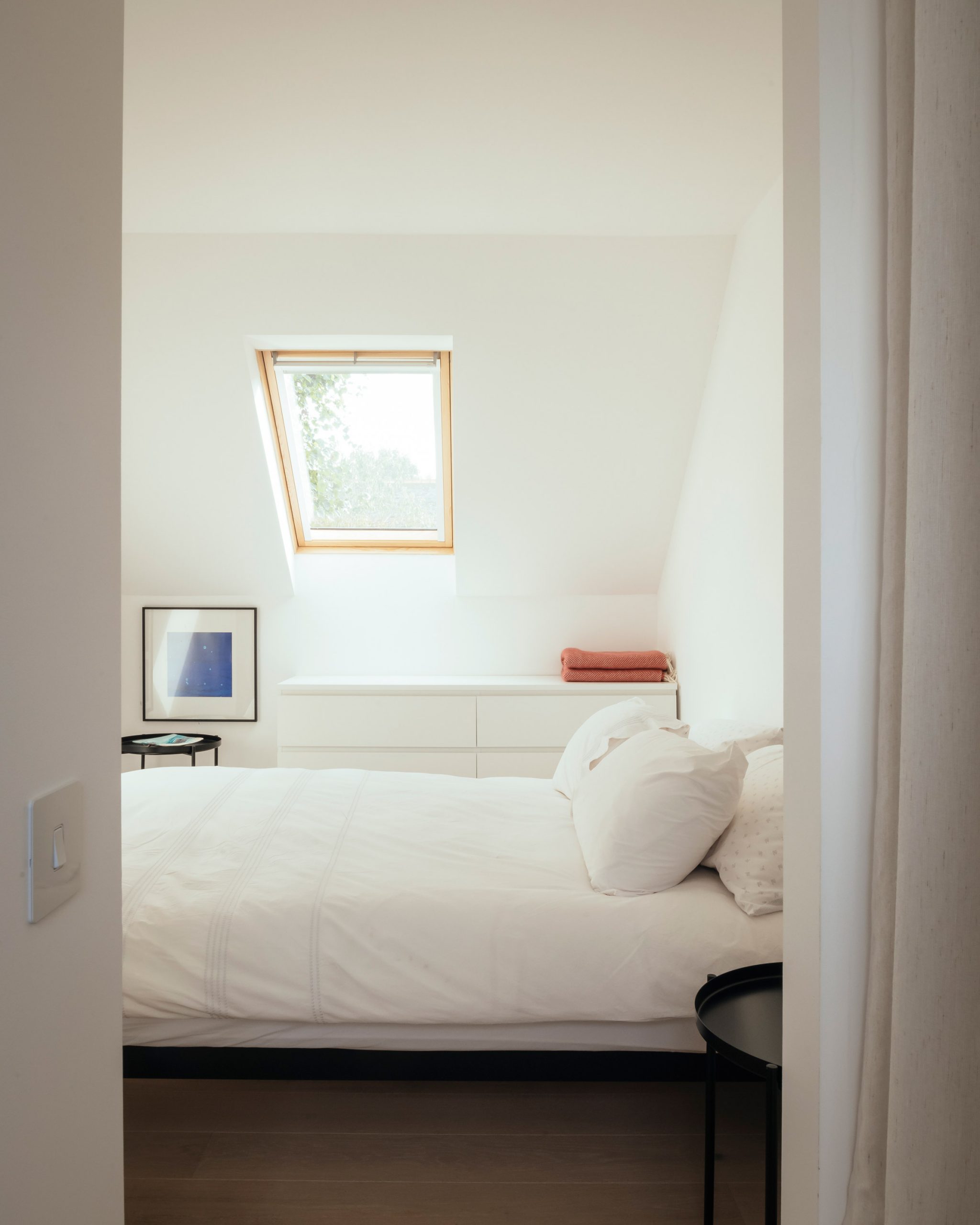
VATRAA was founded in 2018 by Anamaria Pircu and Bogdan Rusu, who are based across London and Bucharest. They completed the Council House Renovation in 2020.
It was named the Don’t Move, Improve! Compact Design of the Year alongside Two and a Half Story House by B-VDS Architecture, another project in a council estate.
Photography is by Jim Stephenson
The post VATRAA adds pink plaster walls in south London council house renovation appeared first on Dezeen.
