Glass panels on the corner of this residence pivot aside, opening the double-height living space to its waterfront site in Virginia.
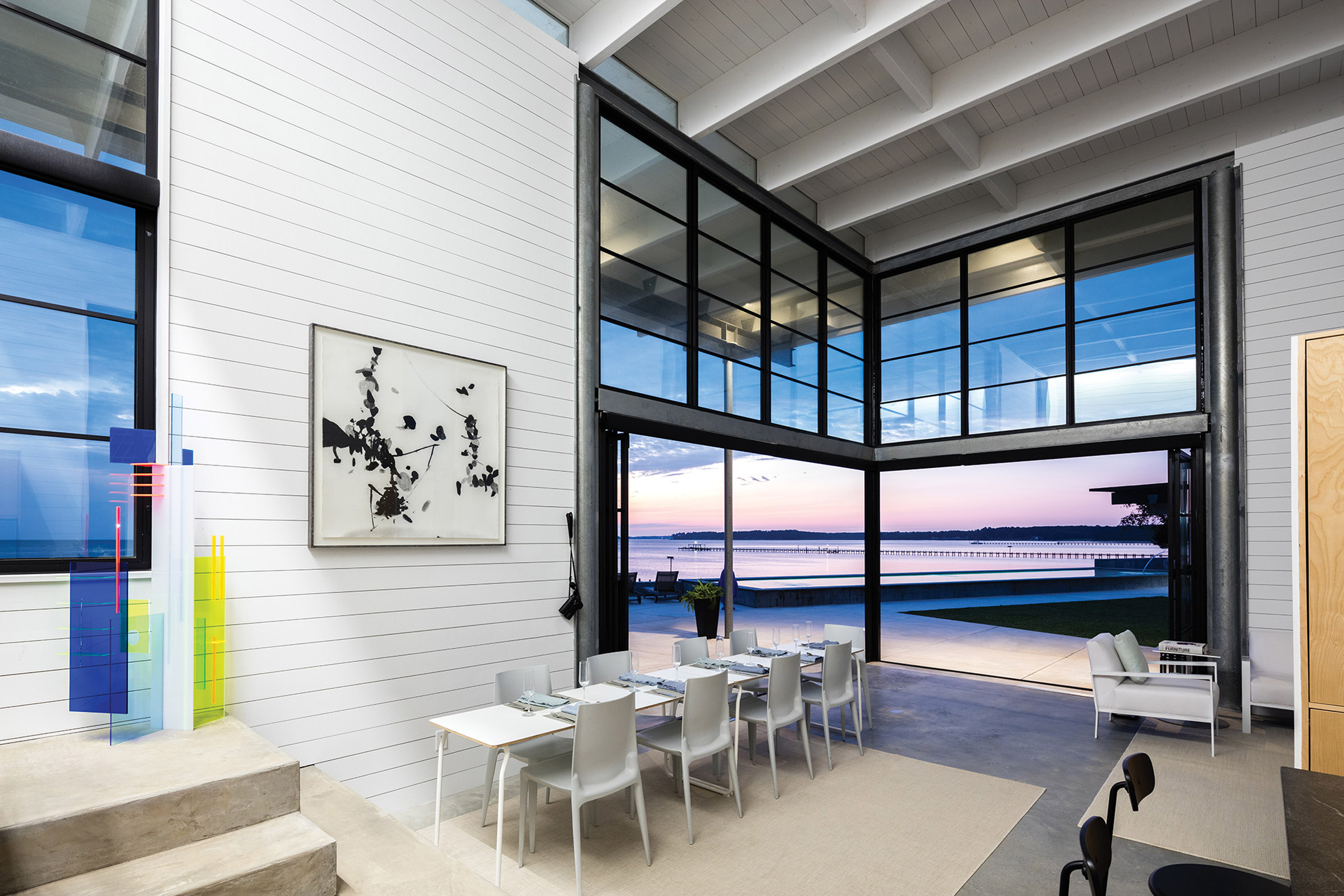
Located in Matthews County, the simple Contemporary River House encompasses 800 square feet (75 square metres) and is positioned on sloping terrain leading down to the water.
“The objective was to create a streamlined, minimalist space that included an open living area, modestly sized master suite, and thoughtful storage options,” said 3north, a studio based in Richmond and with offices in San Francisco.
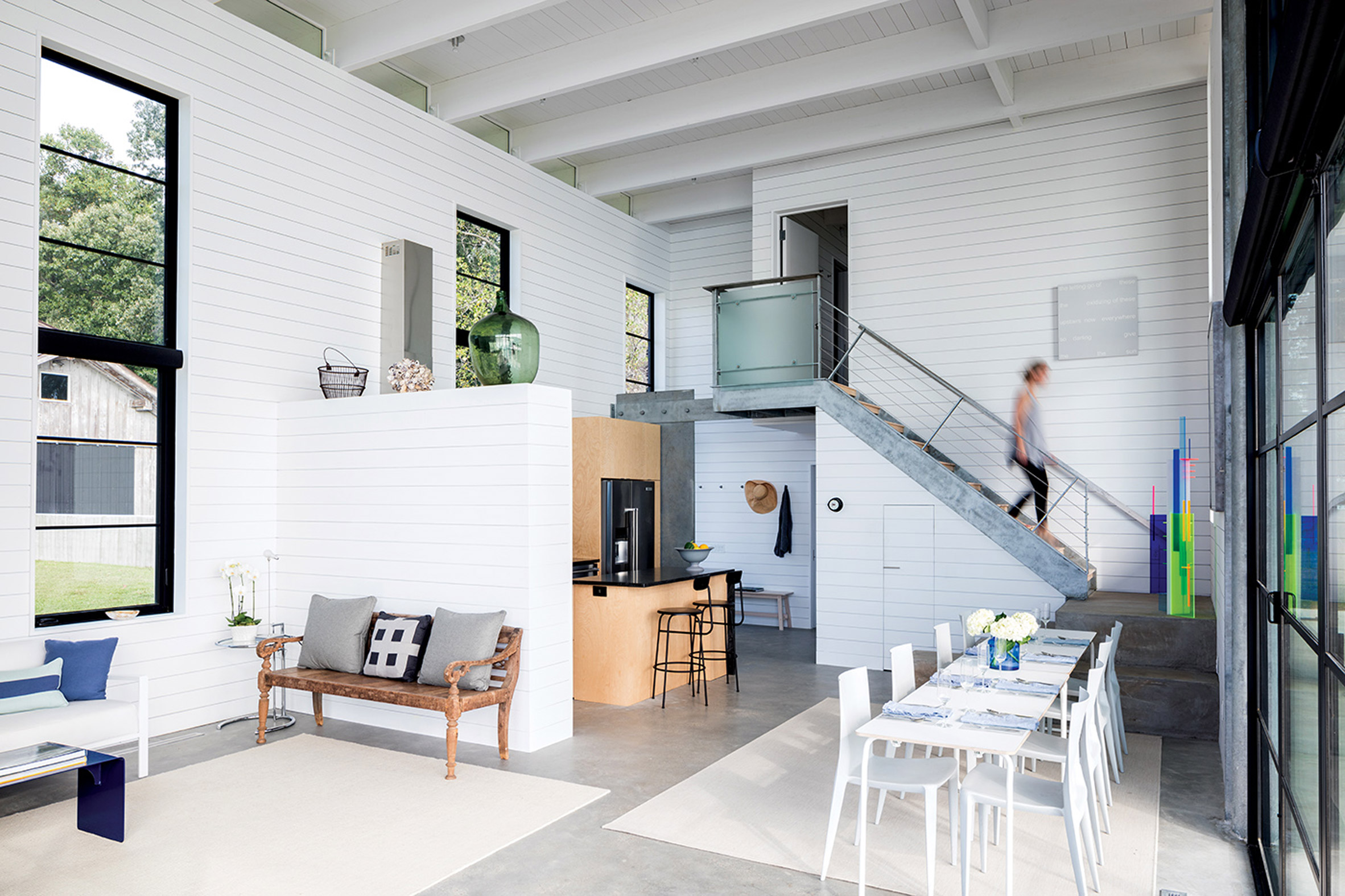
The home is reached via a long driveway, which leads to a parking courtyard framed by the house and an adjacent barn. “Here, the waterfront is deliberately obscured, creating a slow reveal that delivers its payoff inside, where a 17-foot (5.2-metre) glass wall frames a striking river view,” the firm said.
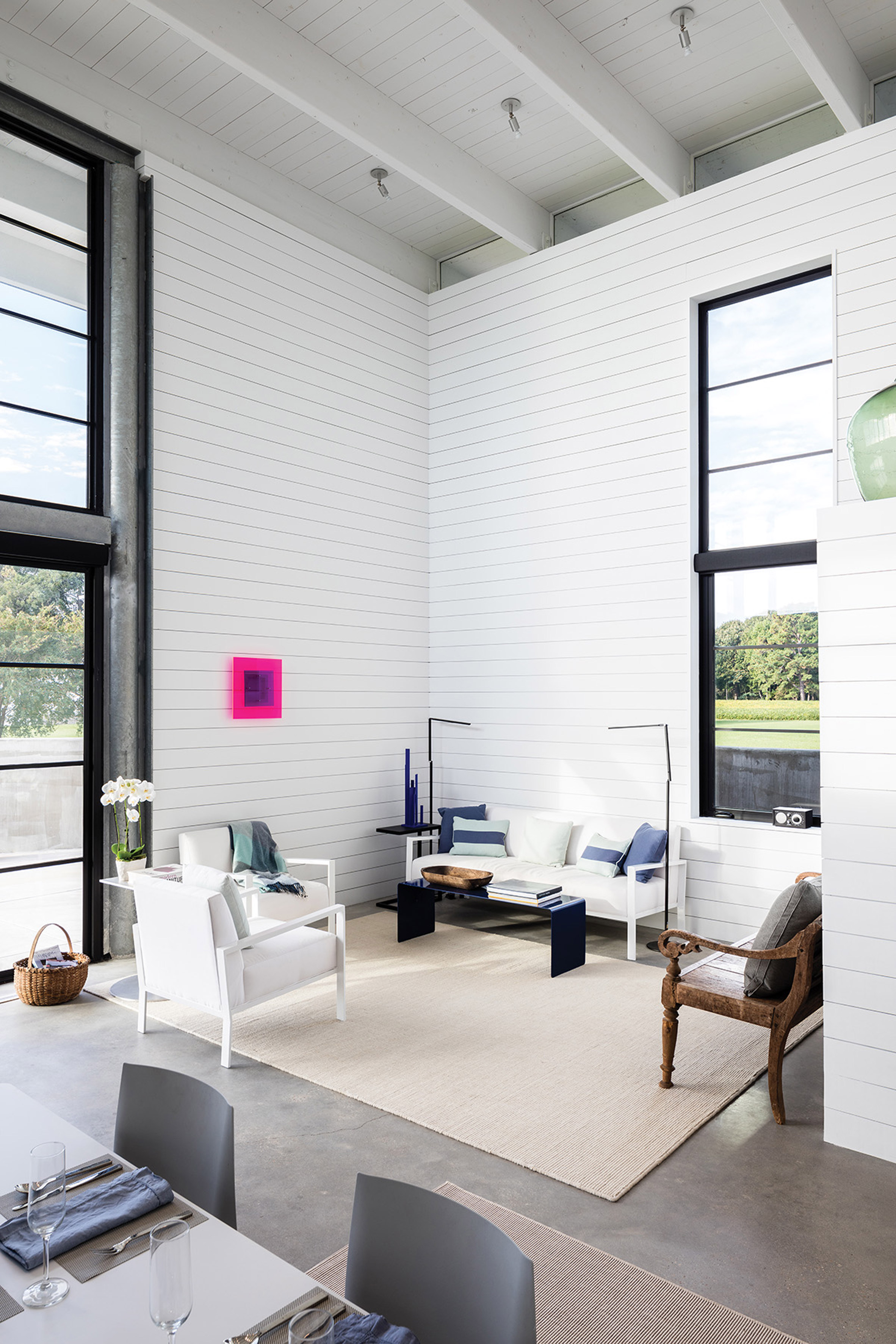
The ground floor is divided into a double-height kitchen, living and dining room on one side, and a bedroom and bathroom on the other. One corner is fully glazed, with pivoting doors at the base that allow the entertainment space to extend outdoors when open.
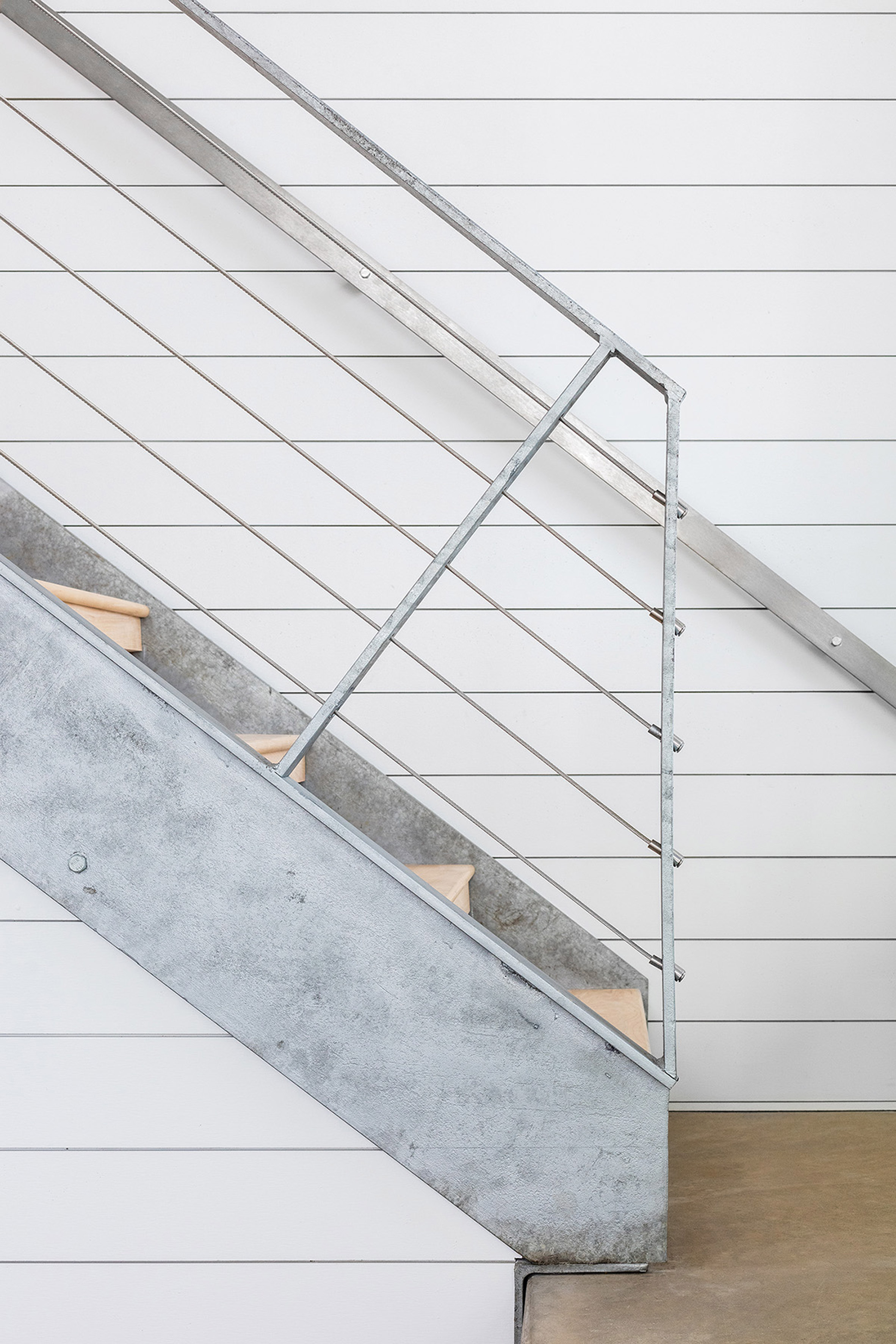
This area is covered by the broad roof that extends beyond the building’s external walls. “The porch is covered by the roof’s 16-foot (4.9-metre) overhang, which triples the home’s living space and facilitates entertaining,” said 3north.
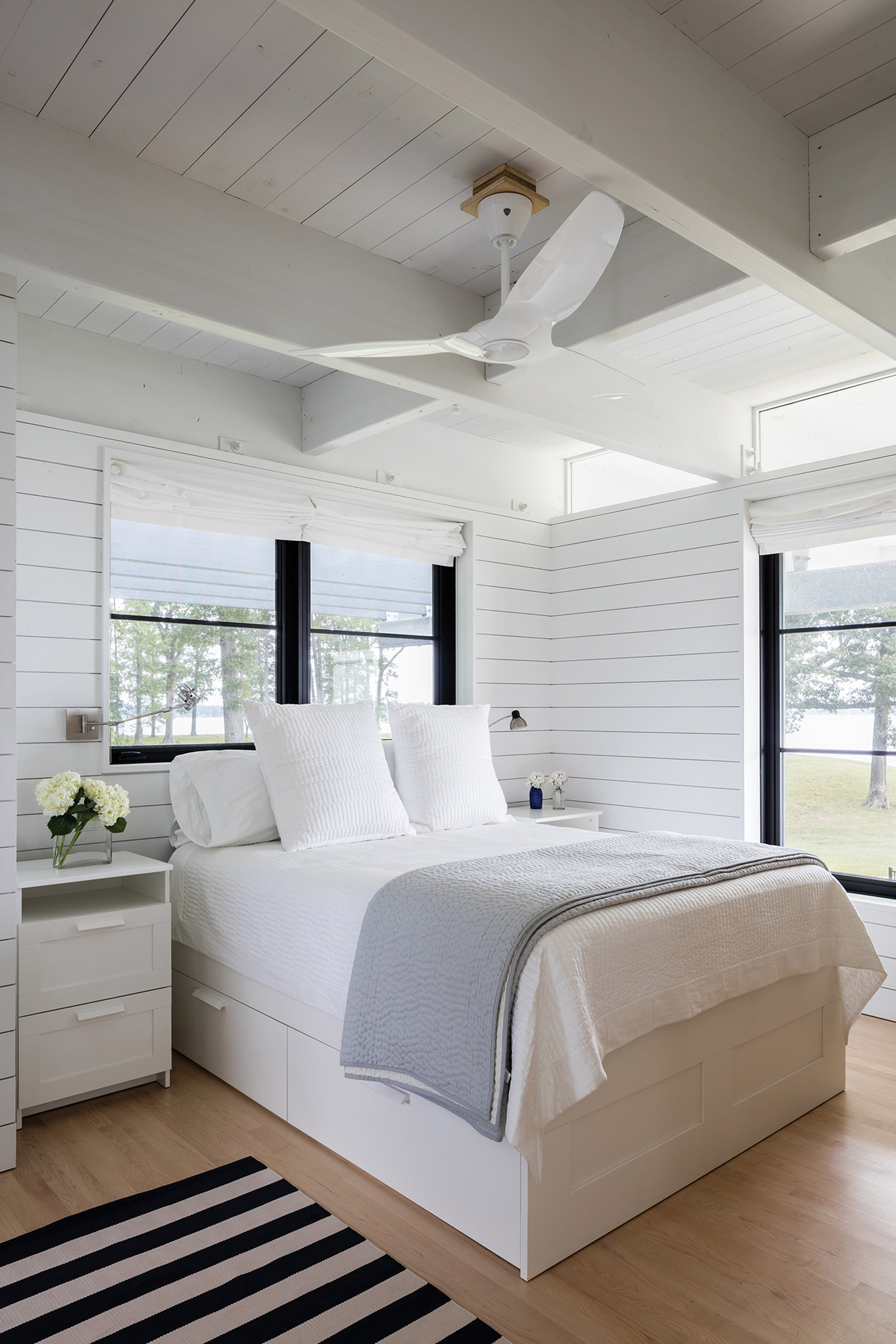
A flight of metal stairs leads up to the master suite, which occupies the partial second floor, and has its own ensuite. A few steps away from the house, the architects located a swimming pool and a freestanding pool house. This contains separate guest quarters, providing visitors with more privacy.
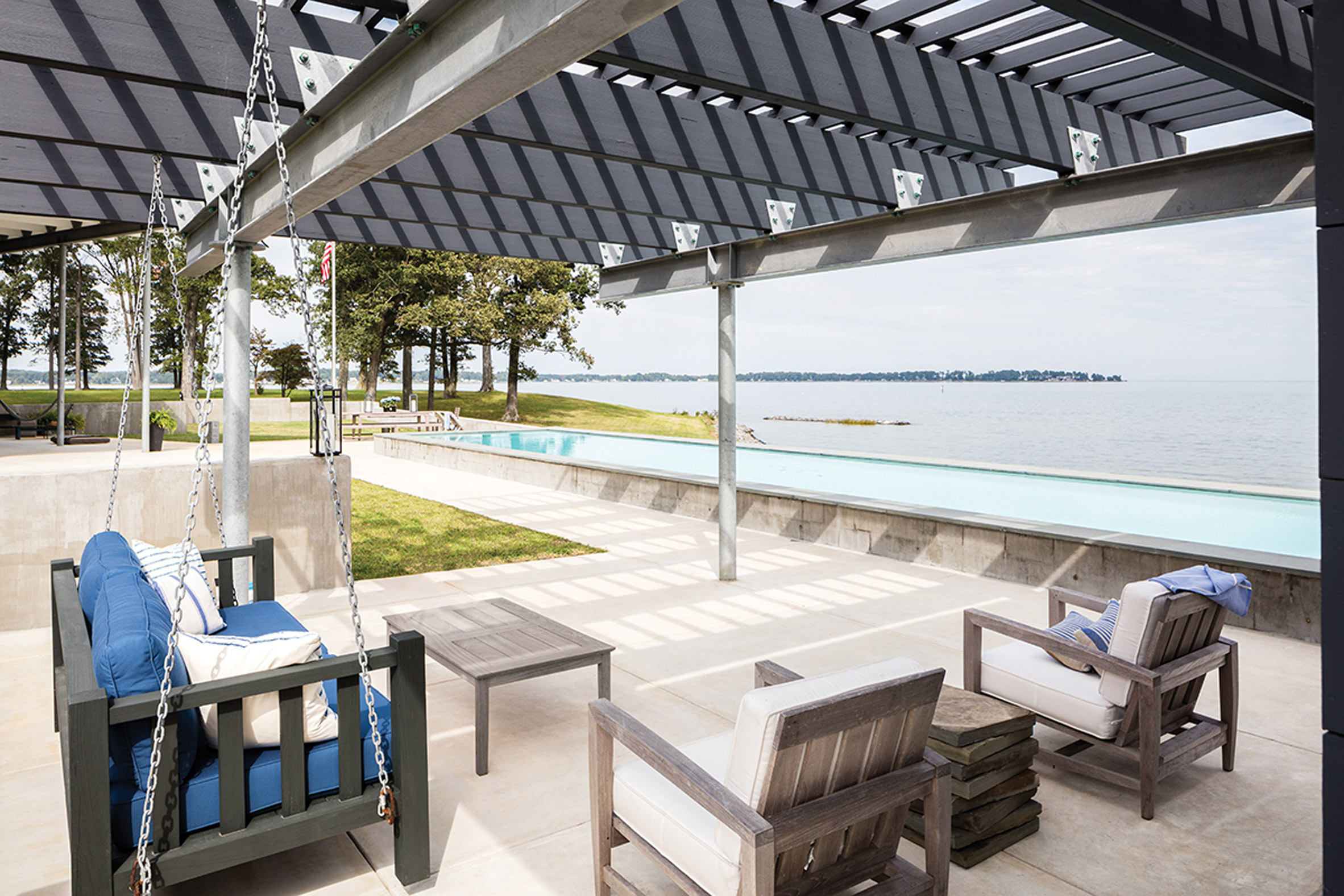
Materials used inside follow the home’s minimalist aesthetic. White wooden planks clad the walls, matching the roof’s exposed structural joists. The architects chose concrete for the floors, while the natural wood of the kitchen cabinets provides contrast to the muted tones.
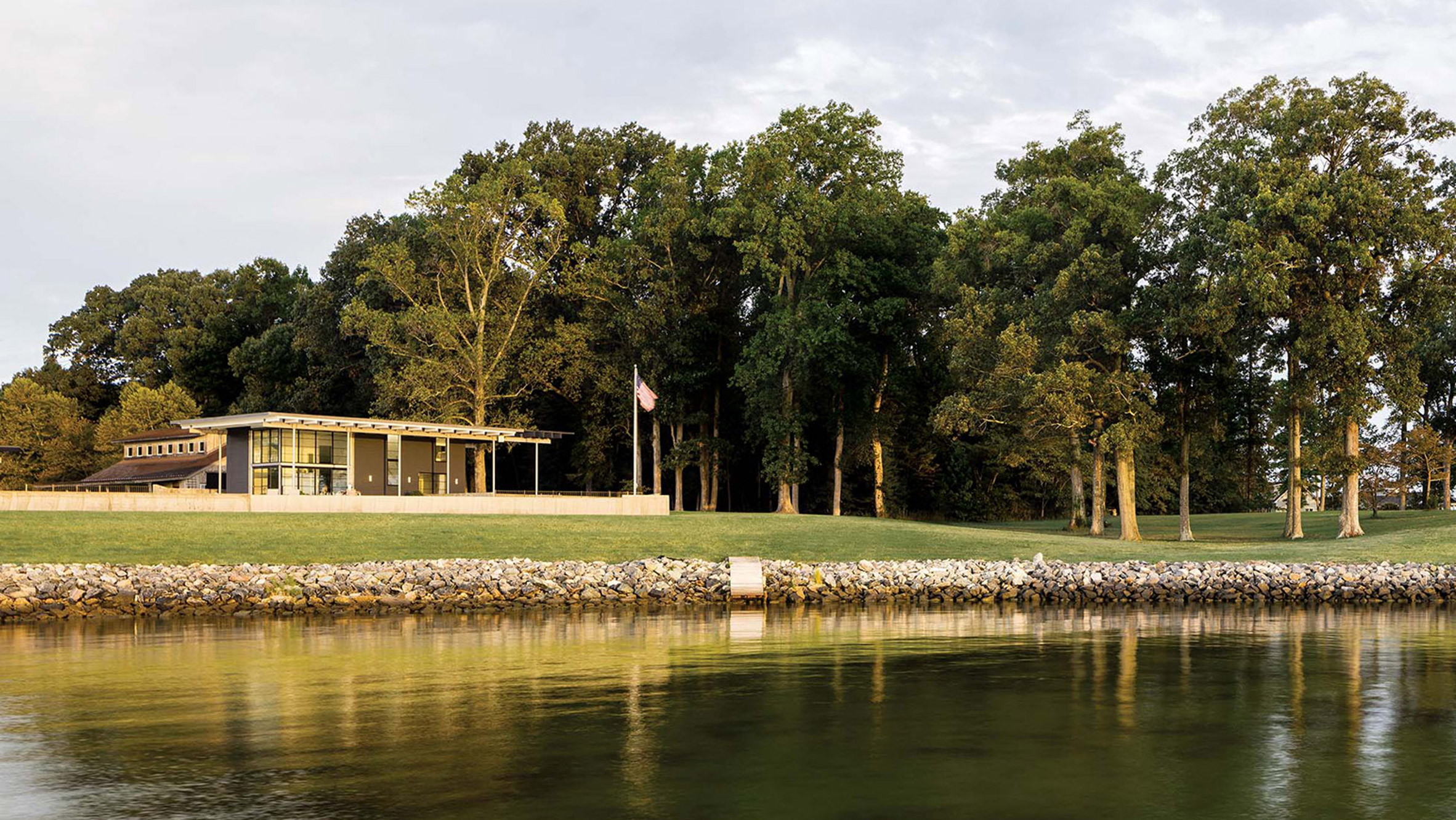
Black siding panels, laid horizontally, form the exterior cladding. “When viewed from the river, the black siding gives the impression that the house is receding into the landscape,” the team said.
Other homes in the state of Virginia include an almost entirely rebuilt waterfront home with a rooftop terrace by BFDO, and another waterfront property whose geometric copper roof is intended to withdstand intense storm winds.
Photography is by Keith Isaacs.
Project credits:
General contractor: Connemara Corporation
Structural engineer: Fox + Associates
PC cabinetry: Freeburger Custom Cabinetry
Stucco: James River Stucco
Painting: HJ Holtz & Son
Pool: Ultimate Pools
The post Virginia cabin by 3north features fully glazed corner with river views appeared first on Dezeen.
