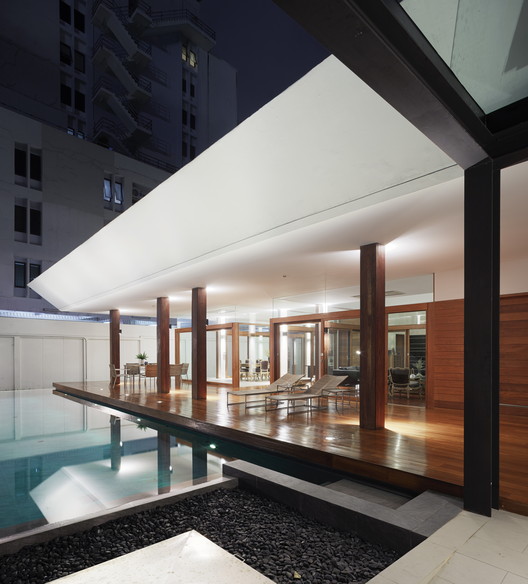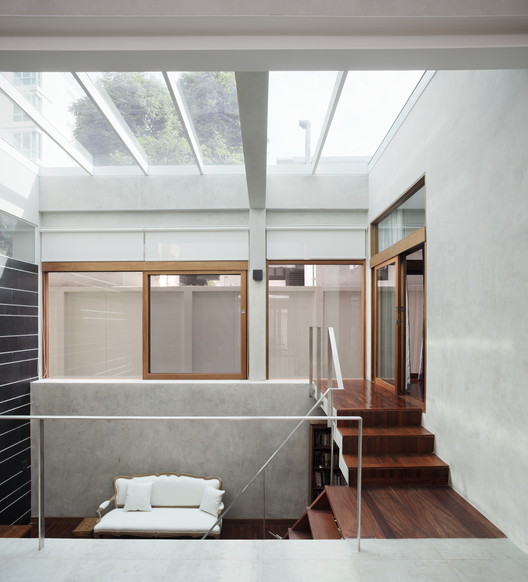
© Soopakorn Srisakul
- Architects: Monotello
- Location: Khwaeng Samsen Nai, Thailand
- Lead Architects: Vorapoj Tachaumnueysuk, Pattama Pornpirom
- Structural Engineer: TDA Consultant
- Area: 510.0 m2
- Project Year: 2015
- Photographs: Soopakorn Srisakul

© Soopakorn Srisakul
Text description provided by the architects. A single owner house has stood on this site for over 60 years. The dwelling has been passed on from generation to generation and recently required upgrading.

Scheme / Opening conocept
Entering the existing house presented the essence of ancient Thai living space, as carefully reimagined by the original architect. It was a first-generation concrete structure and, unique for a building of that period, incorporated traditional Thai space planning. A single-storey building surrounding a massive center court, planned with natural light and ventilation in mind. Energy use and environmental sustainability were definitely considered.

© Soopakorn Srisakul
With the unique design and history of the house, the present architect’s goal was to retain as much of its heart and soul as possible whilst catering for the present owner’s needs. New structures were engineered to be independent from the original. Steel and wood were used throughout, along with concrete finishes to match the existing. As the original basement had humidity issues, it was opened up and integrated into the center court.

© Soopakorn Srisakul
In particular, the distinctive style of the roof is inspirational. Keeping its original shape retains the good from the past. Time goes by, possessions passed on. The house will stand strong and memories be remembered.

© Soopakorn Srisakul
