The corrugated-steel facades of this house in Downtown Dallas, designed by local firm Buchanan Architecture, have slightly differently hues across its three zones.
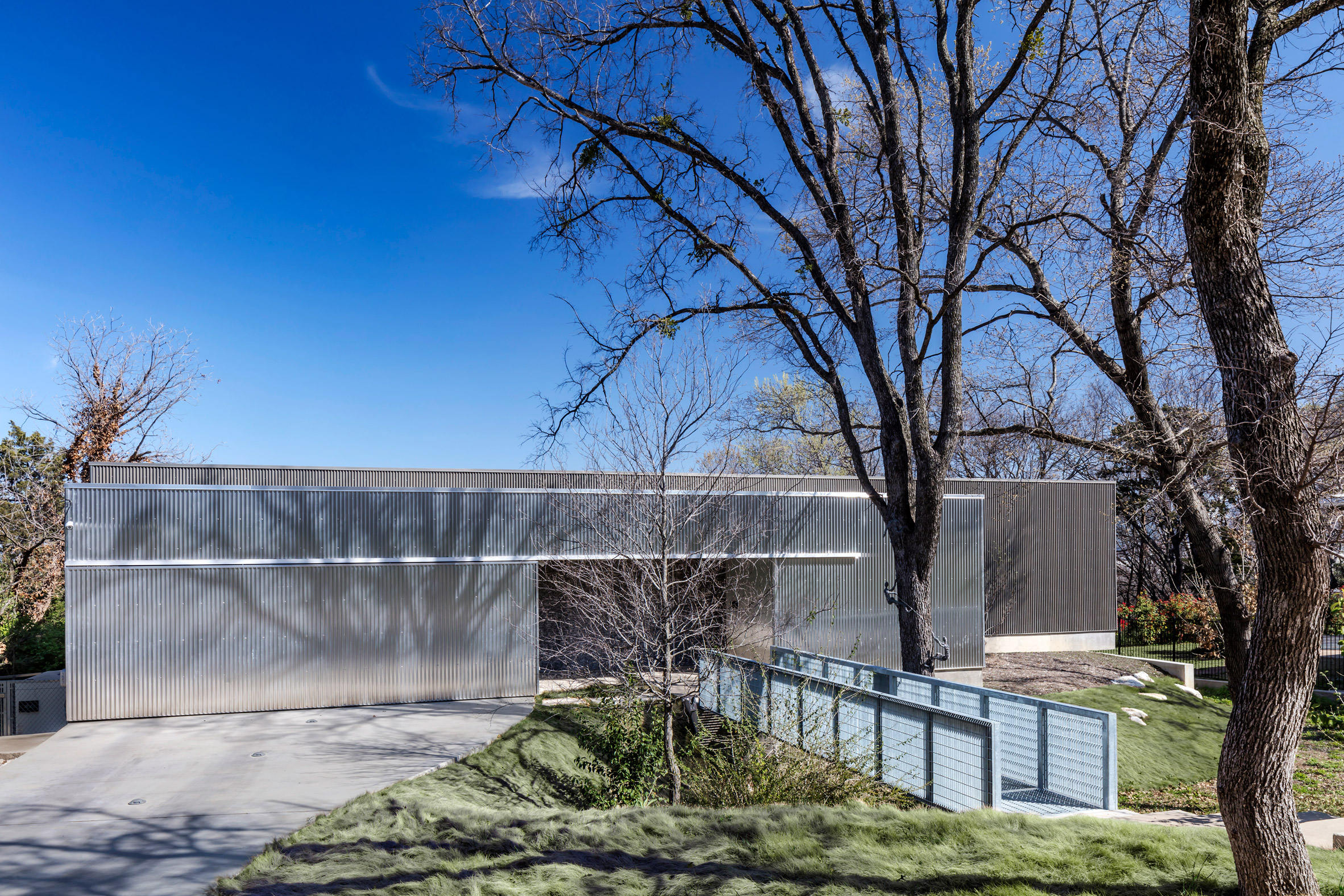
Buchanan Architecture designed the 2,160-square-foot (201-square-metre) Rio Vista Residence for a clearing on a hill in a central neighbourhood of the Texas city.
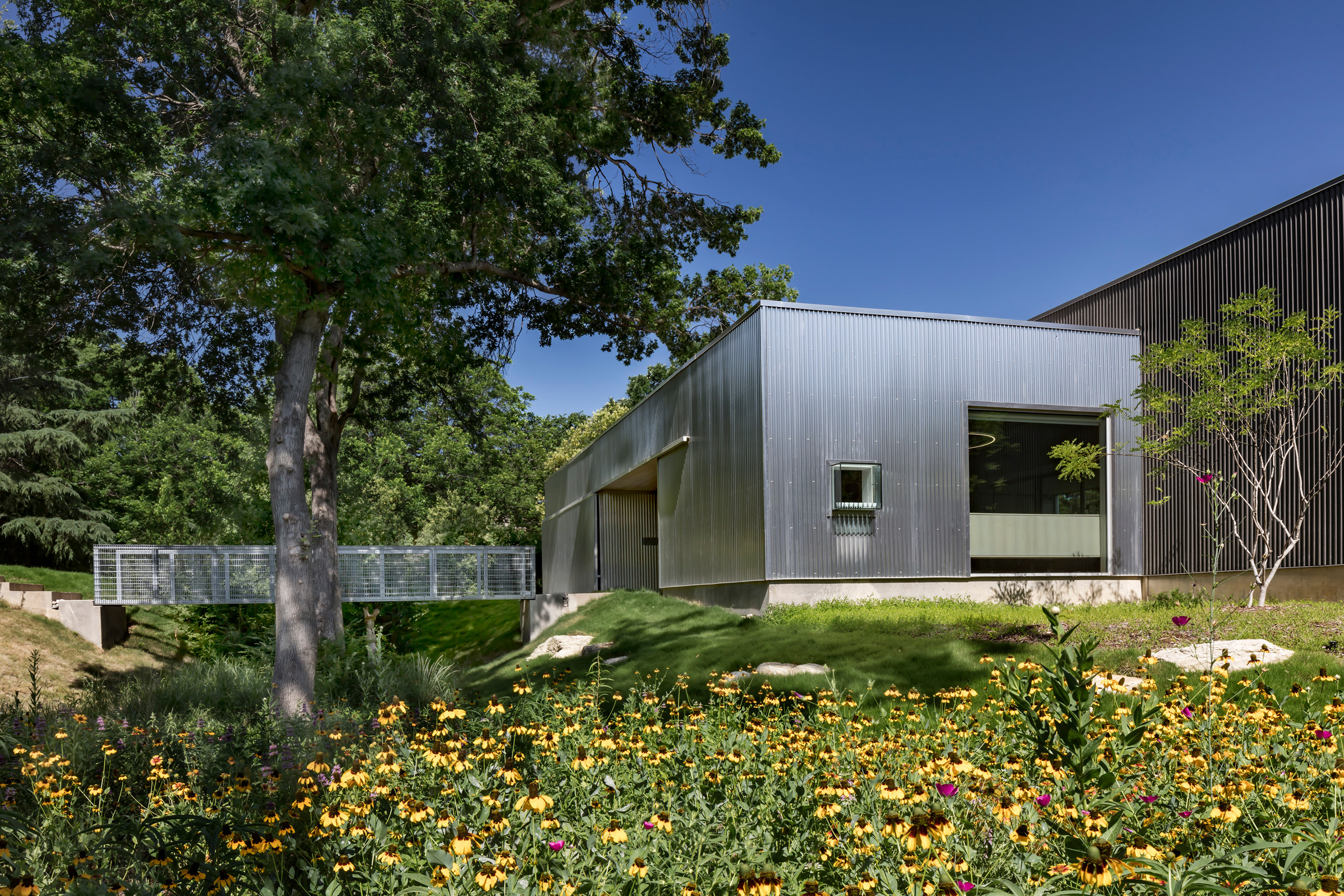
Accessed via a bridge that crosses a dip in the land, the house comprises a trio of volumes raised above the uneven ground on concrete platforms.
Corrugated metal featuring “a subtle change of finish” covers each portion to offer distinguishing tones.
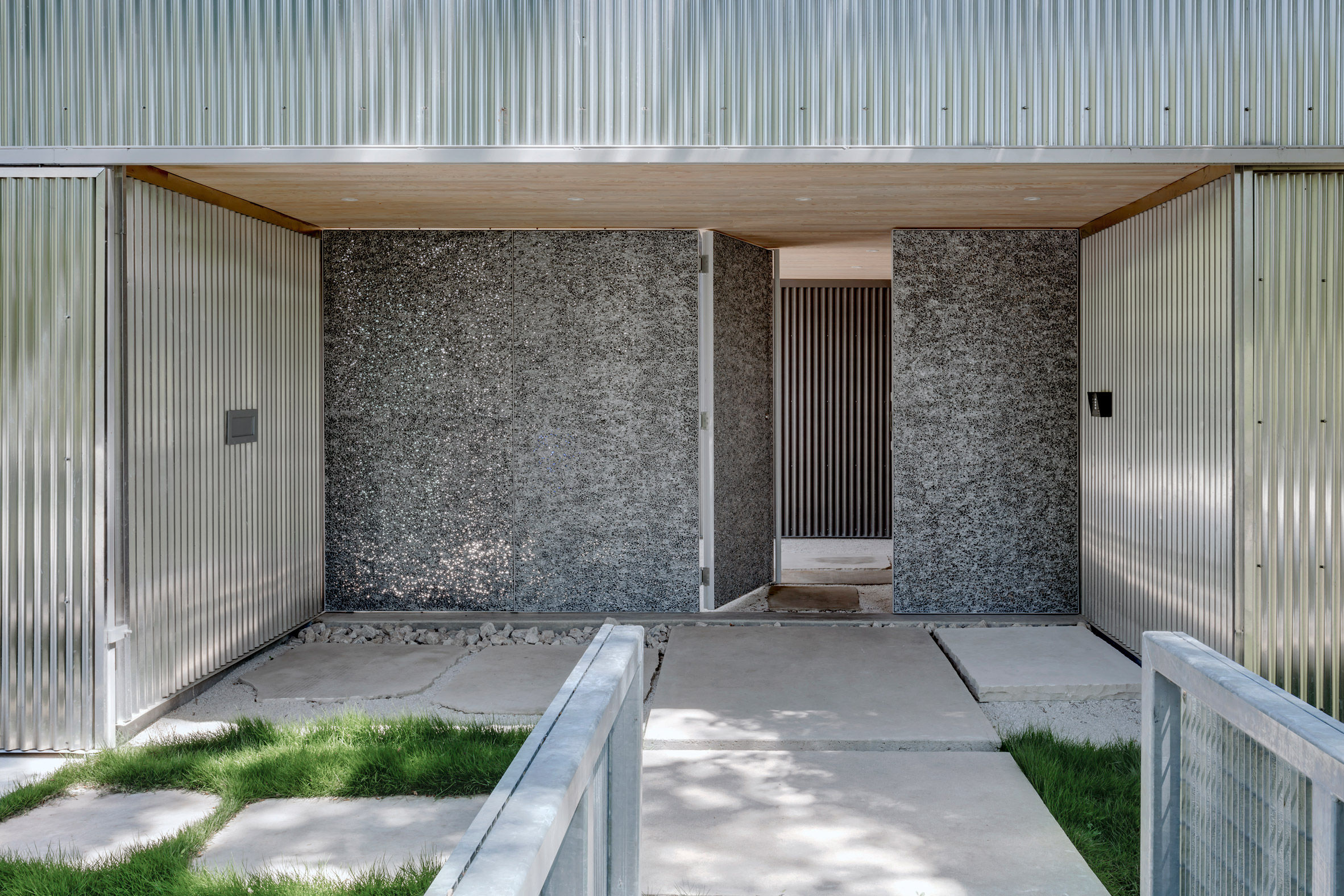
Typically used to build sheds, the steelwork has become a popular choice for architects to create cost-effective contemporary designs, with various finishes available.
Examples include a black house in Tokyo, a rusty-toned cultural facility in Chile and a pointy white cabin in Quebec.
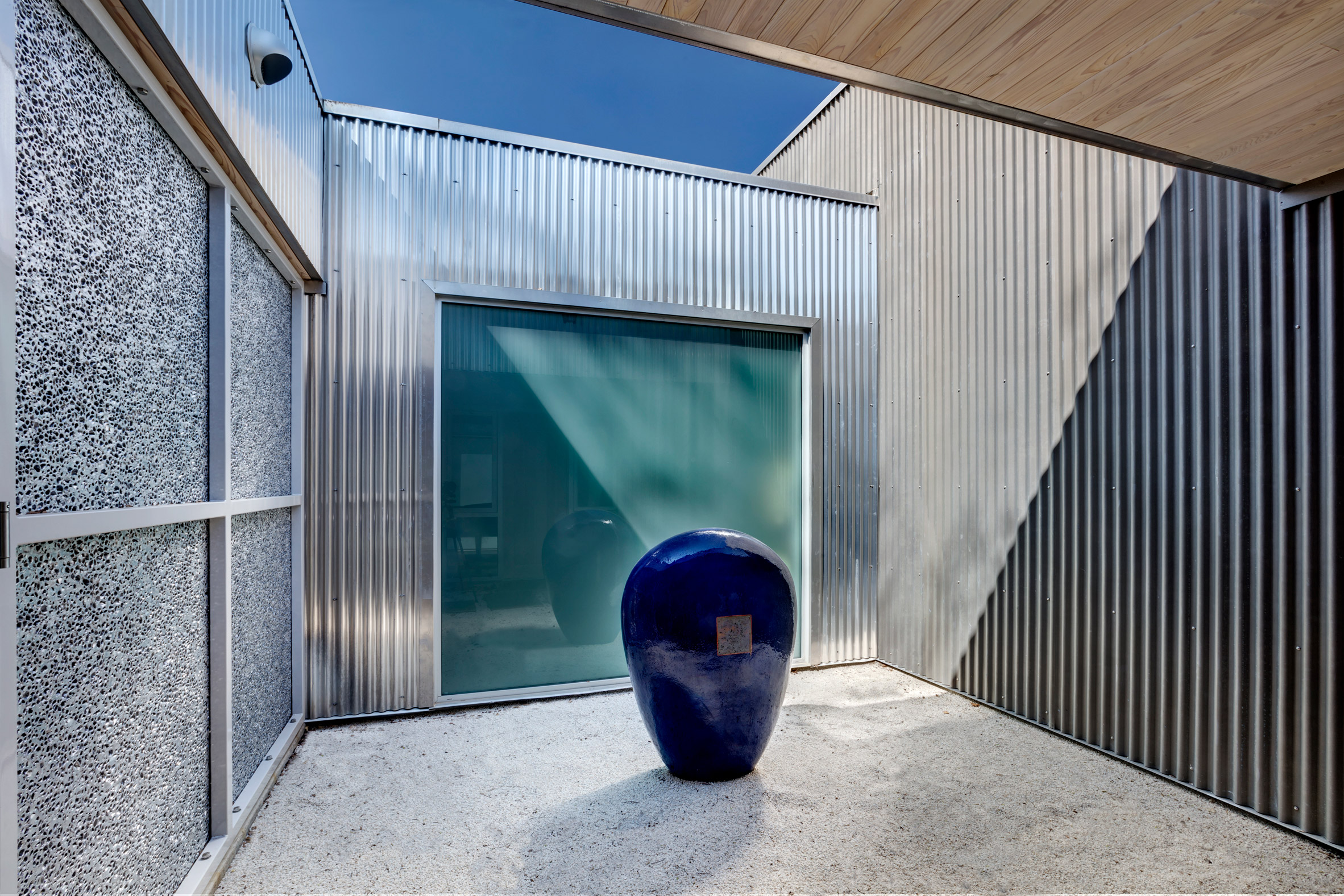
The three wings of Rio Vista Residence run lengthways from east to west, and are offset from one another. The arrangement “nestles” the volumes in with trees dotted around the street-facing south side, and two shorter ends.
“Simple and sculptural, the overall form nestles within the landscape as a composition of solids and voids,” said Buchanan Architecture in a project description.
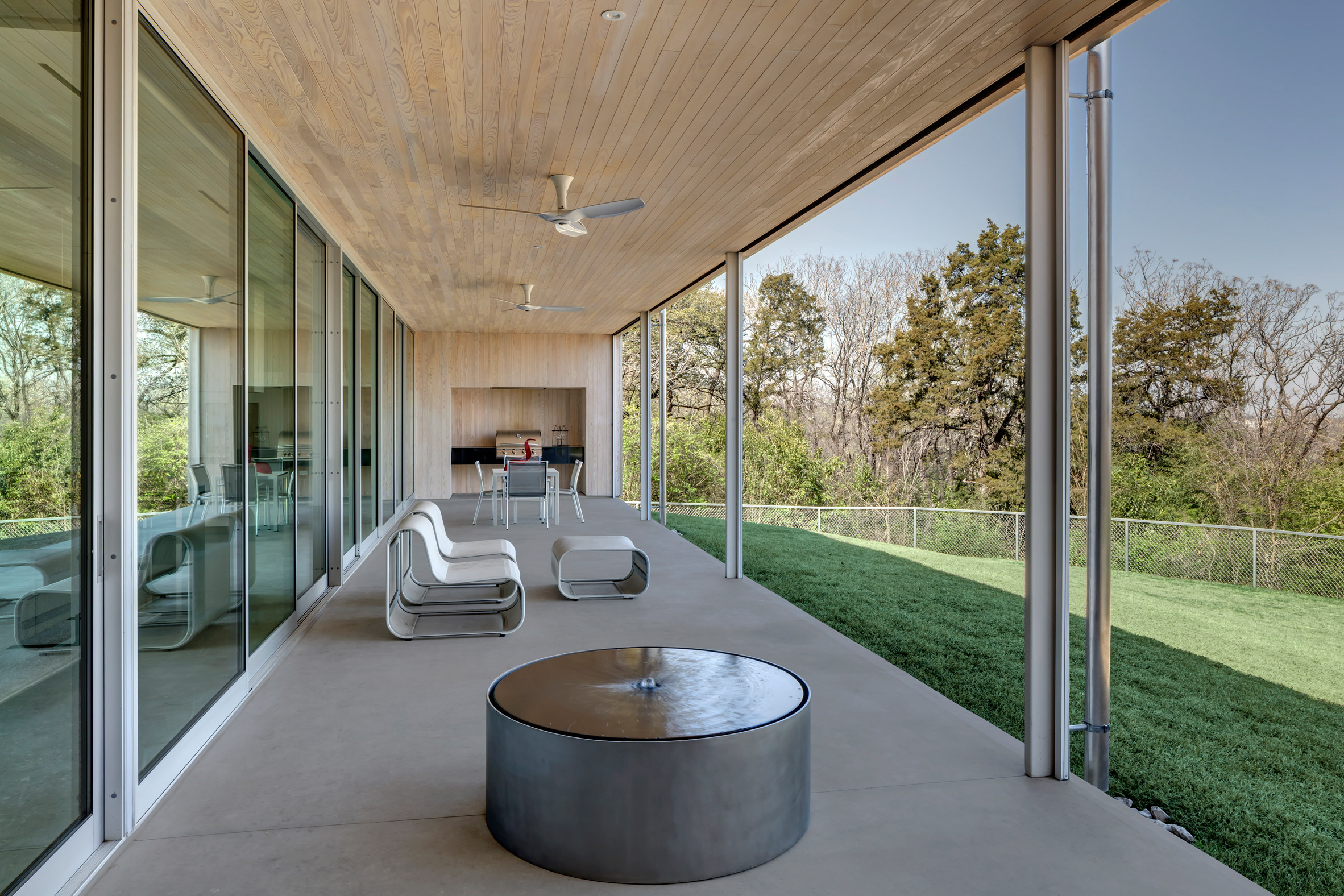
The northern side is left clear, offering an unobstructed and elevated view of the surroundings – which includes Texas’ 710-mile-long (1,140-kilometre-long) Trinity River, according to the firm.
To make the most of this vista, Buchanan Architecture placed a patio in last of the three volumes, leaving its back wall open to the garden.
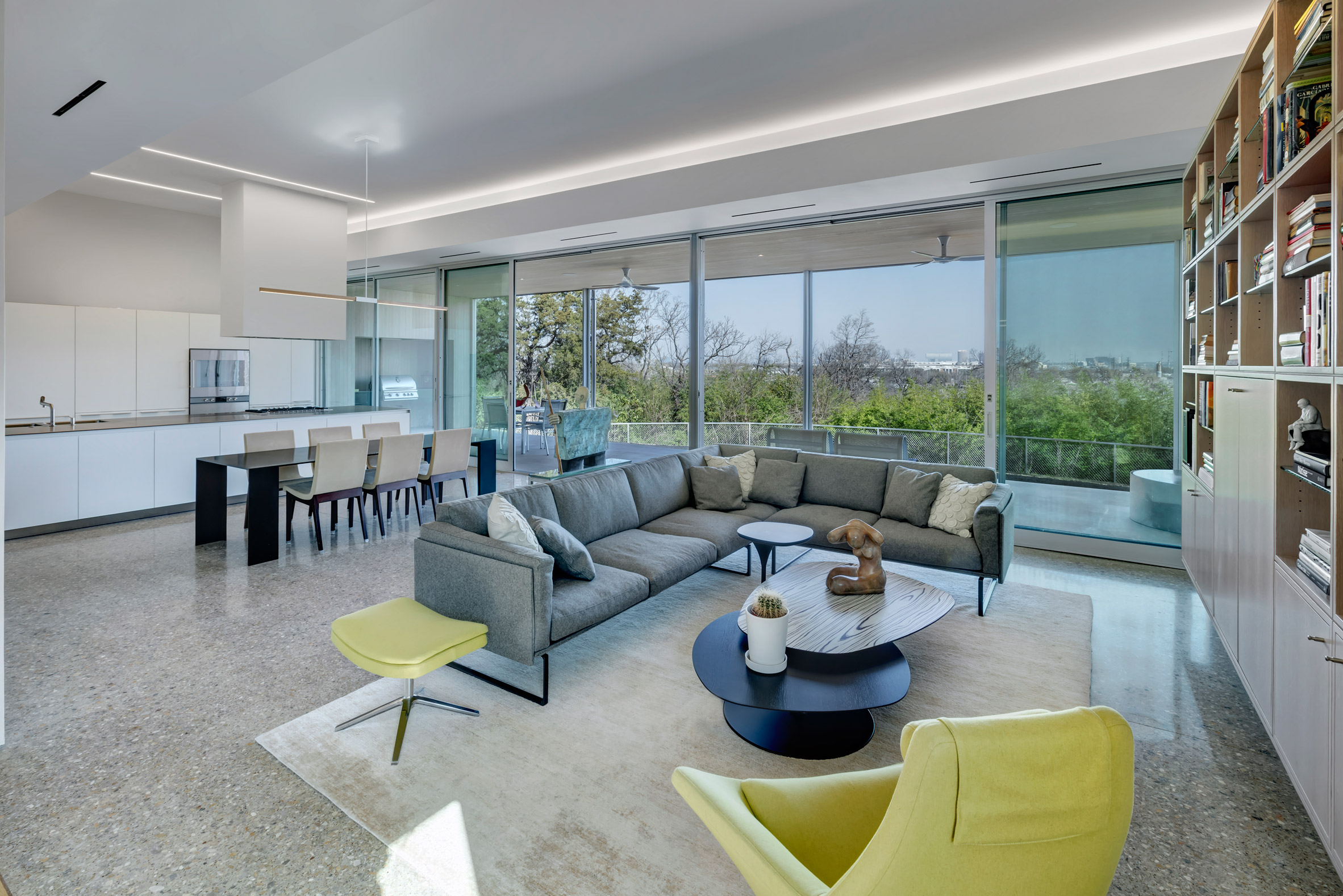
Pale wooden boards line the ceiling and the two shorter walls of this outdoor portion, with one end fitted with a barbecue. Furnishings feature grey and white tones to complement the exterior cladding and concrete flooring.
Sliding glass doors run along the other longer wall to lead into the middle volume – the tallest and largest block, with the darkest cladding.
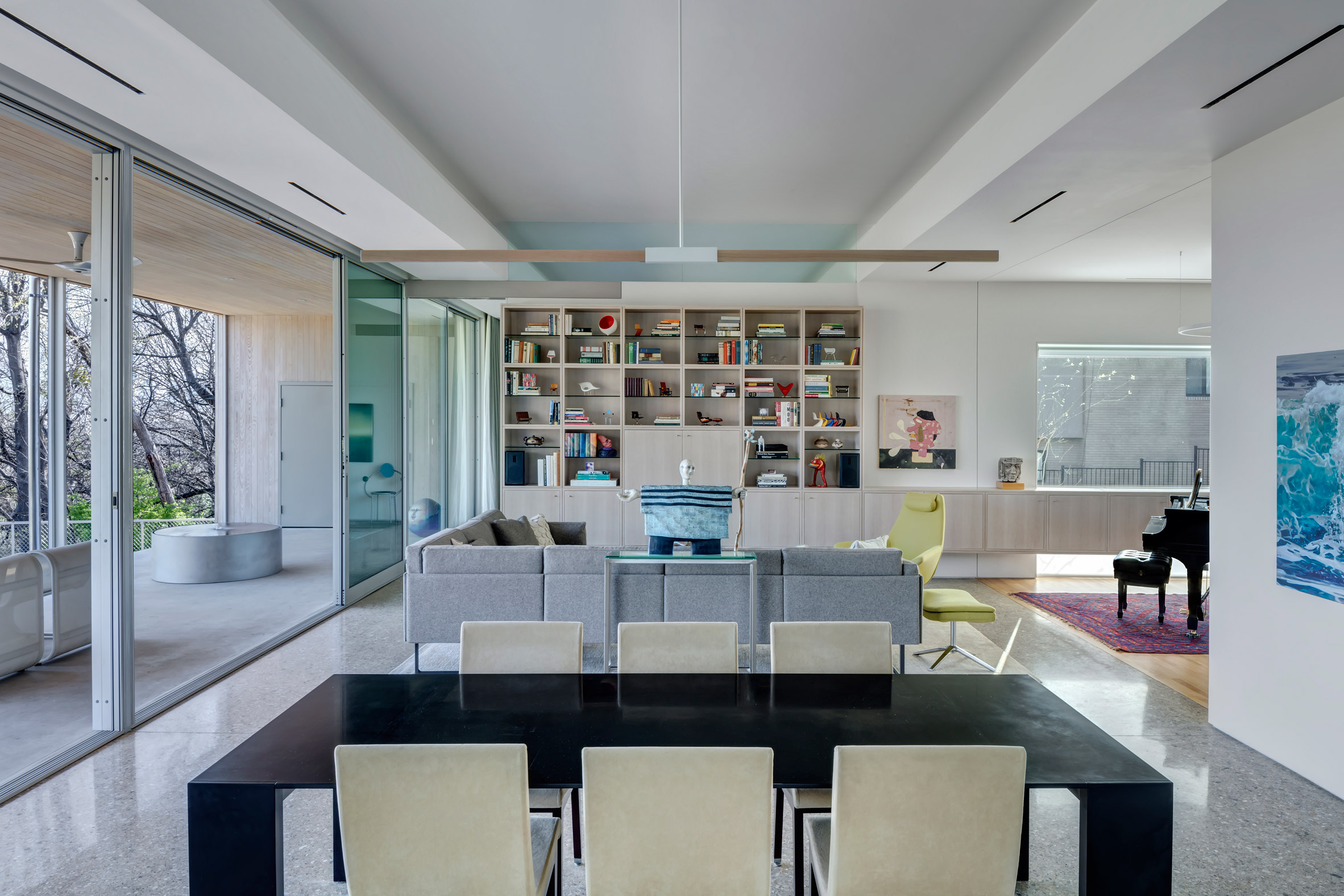
An open-plan living, kitchen and dining room occupies the central part of this block. A simple material palette of pale woodwork and white-painted walls, and monochrome furnishings, is intended as a neutral backdrop for bolder artwork.
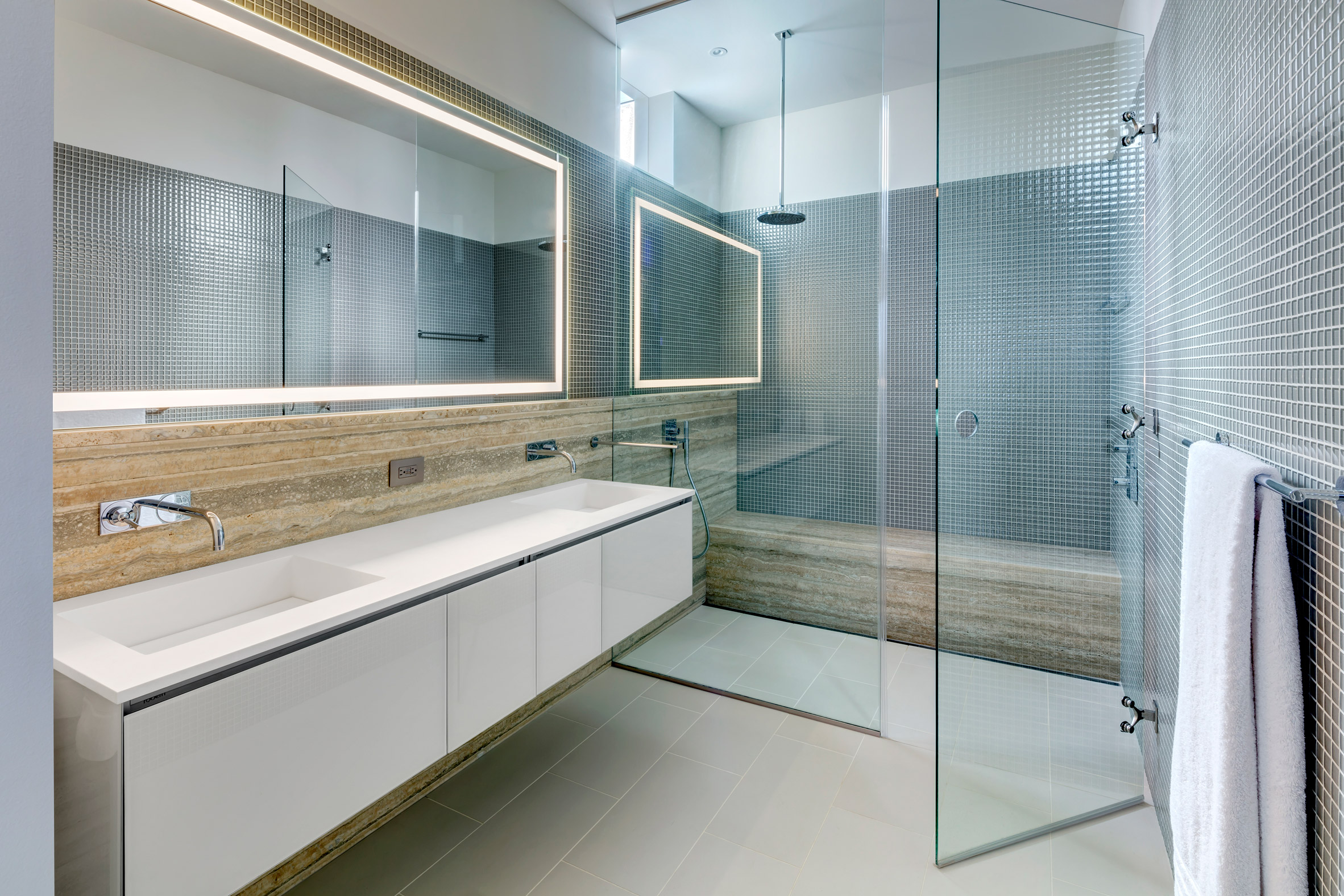
A master bedroom with an en-suite bathroom and a dressing room is placed on either side of the living area. Two tiny windows protrude from the eastern wall to bring in morning natural light into this bedroom’s two ancillary spaces.
Finishes in the bathroom include a layered, rocky wall covering and teal tiles.
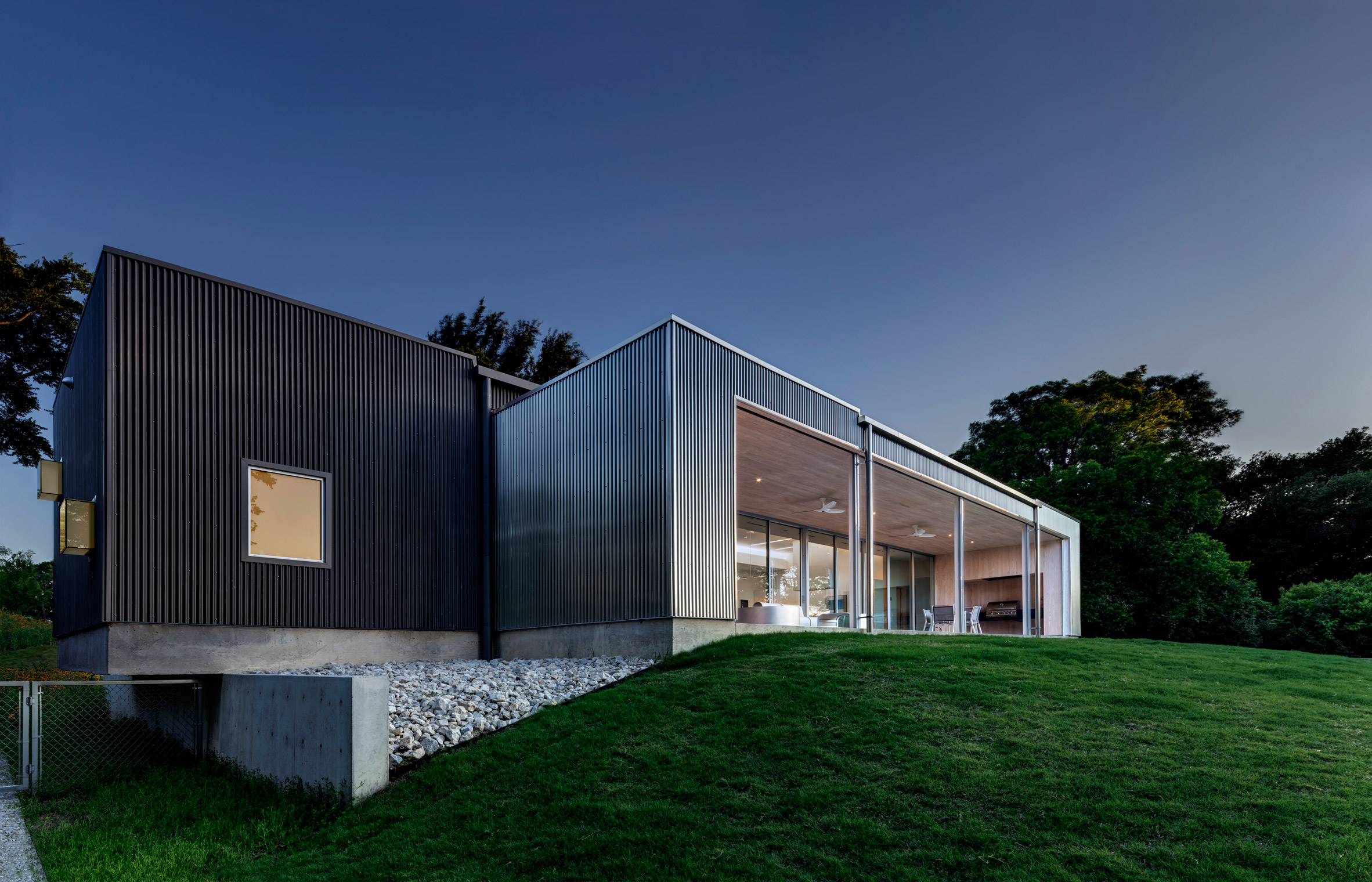
Buchanan Architecture created three segments in the entrance wing, including a courtyard lined with perforated walls. The material is a stabilised aluminium foam called Alusion, and is created by injecting air into molten metal to create pockets for filtering natural light and air.
“It allows the southerly breezes to pass through to the courtyard beyond and through the house,” the firm told Dezeen.
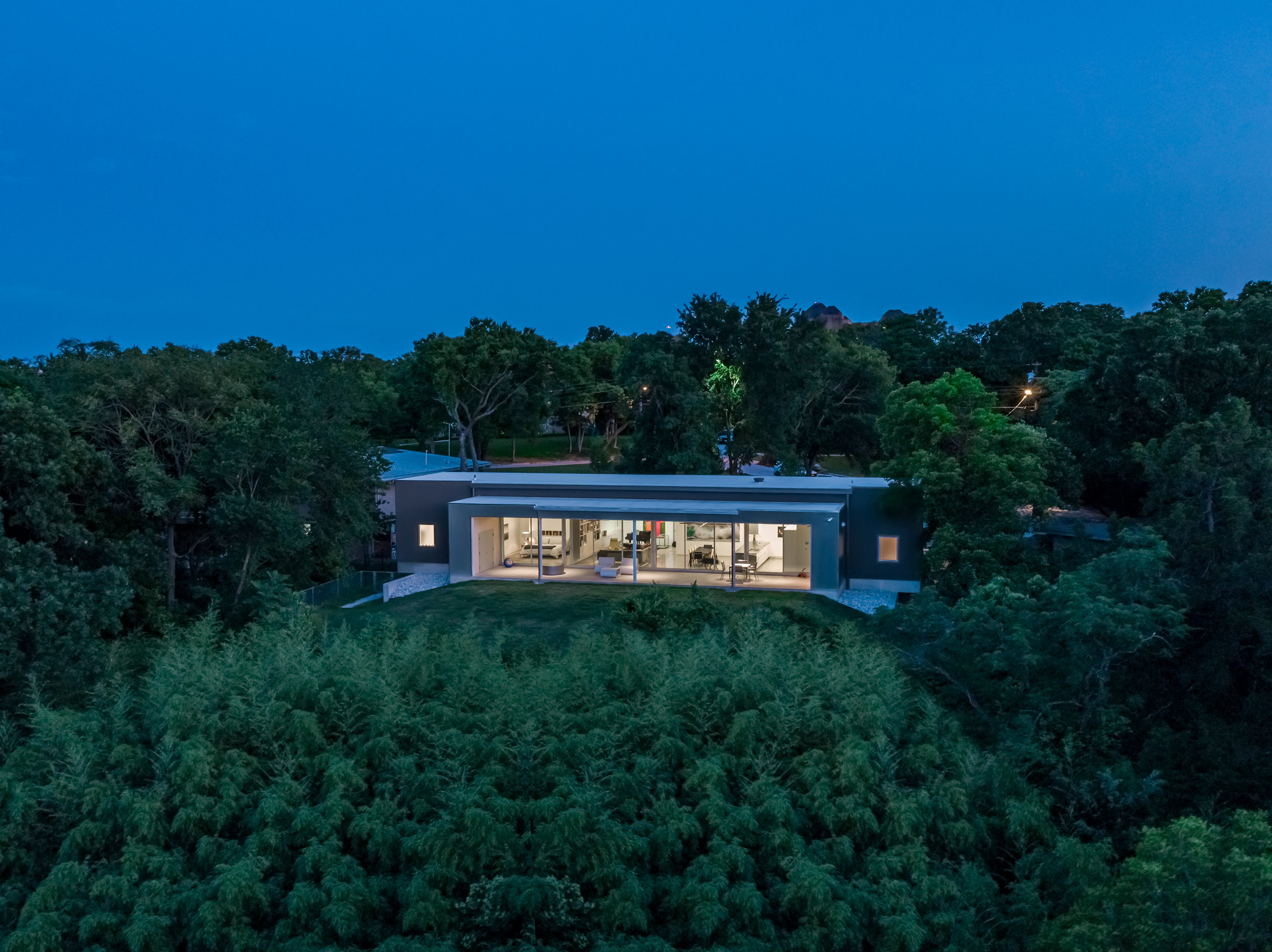
The second portion of this section comprises a hallway with a grand piano, which adjoins the main living area, while the third is a car garage with sliding metal doors running along the front.
Another Dallas firm working in the city, Wernerfield, has recently completed a wooden guesthouse and a slender residence arranged around a pool terrace and garden.
Photography is by Charles Davis Smith.
Project credits:
Architecture firm: Buchanan Architecture
Architects: Russell Buchanan, Gary Orsinger, Juan Arriaza
Structural engineer: Charles Grossman, Stantec
Landscape Architect: Christa McCall, Paper Kites Studio
Contractor: Rick Fontenot, Erik Glissman, Constructive General Contractors
The post Buchanan Architecture designs “simple and sculptural” Rio Vista Residence in Dallas appeared first on Dezeen.
