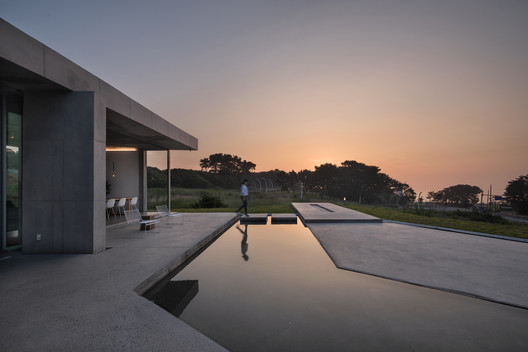
© Joonhwan Yoon
- Architects: JMY architects
- Location: Ulju-gun, South Korea
- Design Team: Wihwan CHOI
- Area: 339.69 m2
- Project Year: 2017
- Photographs: Joonhwan Yoon
- Collaborator S: MOA Structure
- Collaborator M: HL Consulting Engineers
- Collaborator E: Daewon Pobis

© Joonhwan Yoon
Ganjeolgot
Having the earliest sunrise on the eastern coast of Korea, Ganjeolgot (literally meaning the Earnest Cape) is a tourist attraction that contains both sweet stories and the natural settings such as breaking waves, cool endless sea, the white lighthouse, mailbox, and a space for rest. It is famous as a driveway between Ulsan and Busan, and the neighborhood lately sees the rapid increase of commercial facilities such as cafes and restaurants due to the rise of the floating population.

© Joonhwan Yoon
The Flat Land with a Commonplace View on a Coastal Hill Surrounded by Greens
The project site is a trapezoid flat land with an area of 2,340 sq. m., which lies nearly 300 meters inland from the beach of Ganjeolgot. The area encircled with the undeveloped, low-lying sloping grassland, surrounded by low buildings and pine woods, makes a cool yet boring horizontal view. The entry into the site is allowed from the southern road alone, and the frontality directed toward the open sea through the width of approximately 50 meters between the eastern pine woods offers a crucial factor regarding the entry and the site planning.

© Joonhwan Yoon

Site Plan

© Joonhwan Yoon
Three questions according to the site conditions and the client’s requirements:
– How should we design a 340 sqm single-story building that is not boring but diverse as requested by the client?
– How should we bring the seascape 300m off into the site?
– What kind of place is a cafè, and how can it be differentiated?

© Joonhwan Yoon
A Shape Created by Space
To accommodate the demands of the first two questions, the frontality is directed to the eastern ocean and the building is designed as a waterside gallery that has an approximately 5m width, surrounding a water space placed in the center. With a focus on the ease of construction, the gallery is made of a polygonal shape, thereby generating spatial diversity and the waterside shape of the building.

© Joonhwan Yoon
Forming Relations between Nature and Artificiality
The water space that sits at the center of the gallery is to serve as a mediating and transitional space, which creates a borrowed landscape with the sea, contains the sky and connects the artificial space with the surrounding environment. The sizes and placement of vertical structural walls are adjusted to form relations and create various scenes, for zooming in and out on the near and distant views around the pine woods and nearby buildings.

© Joonhwan Yoon
A Space for Rest
Cafès are generally inward spaces where people drink tea, chat, and often engage in small meetings or study, whereas this cafè project provides a space for rest that relaxes our body and mind by extending our gaze far outside through an active architectural intervention. By minimizing and simplifying decoration and finishing, the project increases the focus on conforming to nature externally and communicating with nature internally.

© Joonhwan Yoon
