Dark-stained cedar planks cover a series of volumes that are stepped and rotated down a slope in a Utah forest, forming a house for architect Chris Price and his family.
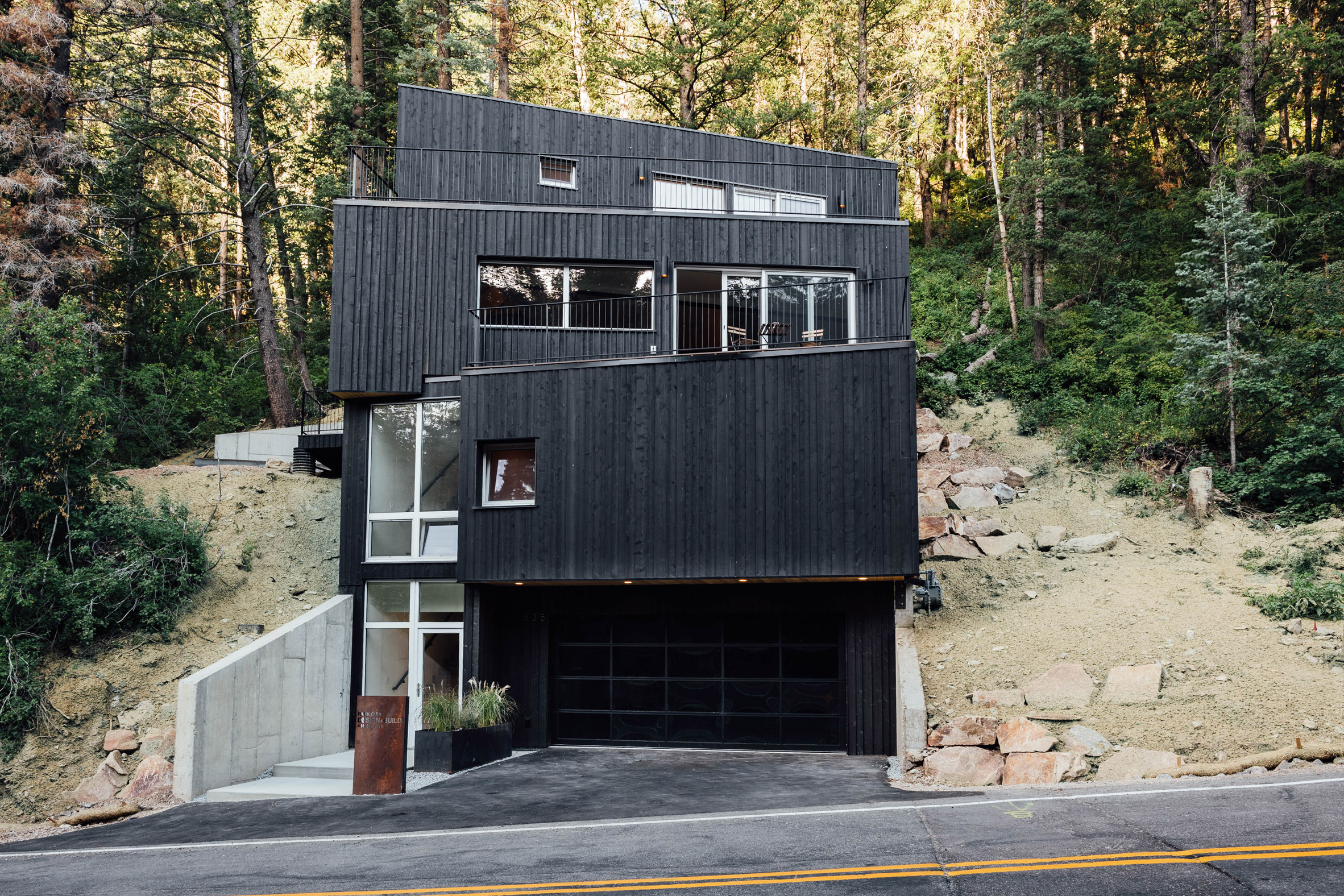
Price designed and built the TreeHaus with his architecture and construction firm Park City Design+Build, which he founded with his uncle Matt Price in 2009, and now runs with architect Andrew Foster. Chris also enlisted his father to help with the project.
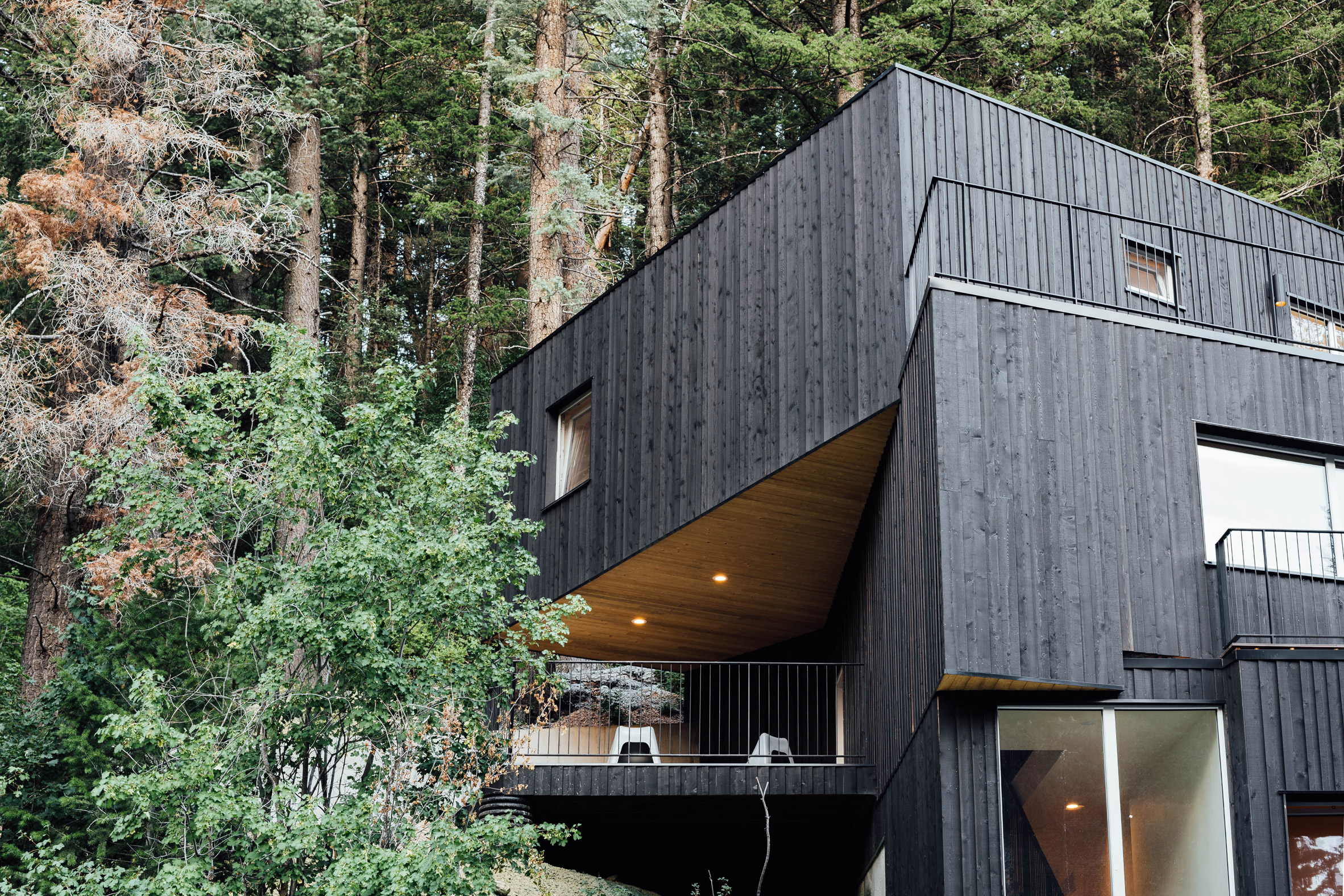
The main challenge was the residence’s location on a steep hill in Park City, a popular ski resort east of Utah’s capital Salt Lake City. The team resolved this by slightly carving out the hill to create space for four volumes stacked on top of one another.
“The 50 per cent slope was a daunting challenge in itself, and required delicate handling of the excavation,” Price told Dezeen. “We adjusted the layout a bit on the fly to attain a better stepping sequence into the hillside without compromising the existing bedrock.”
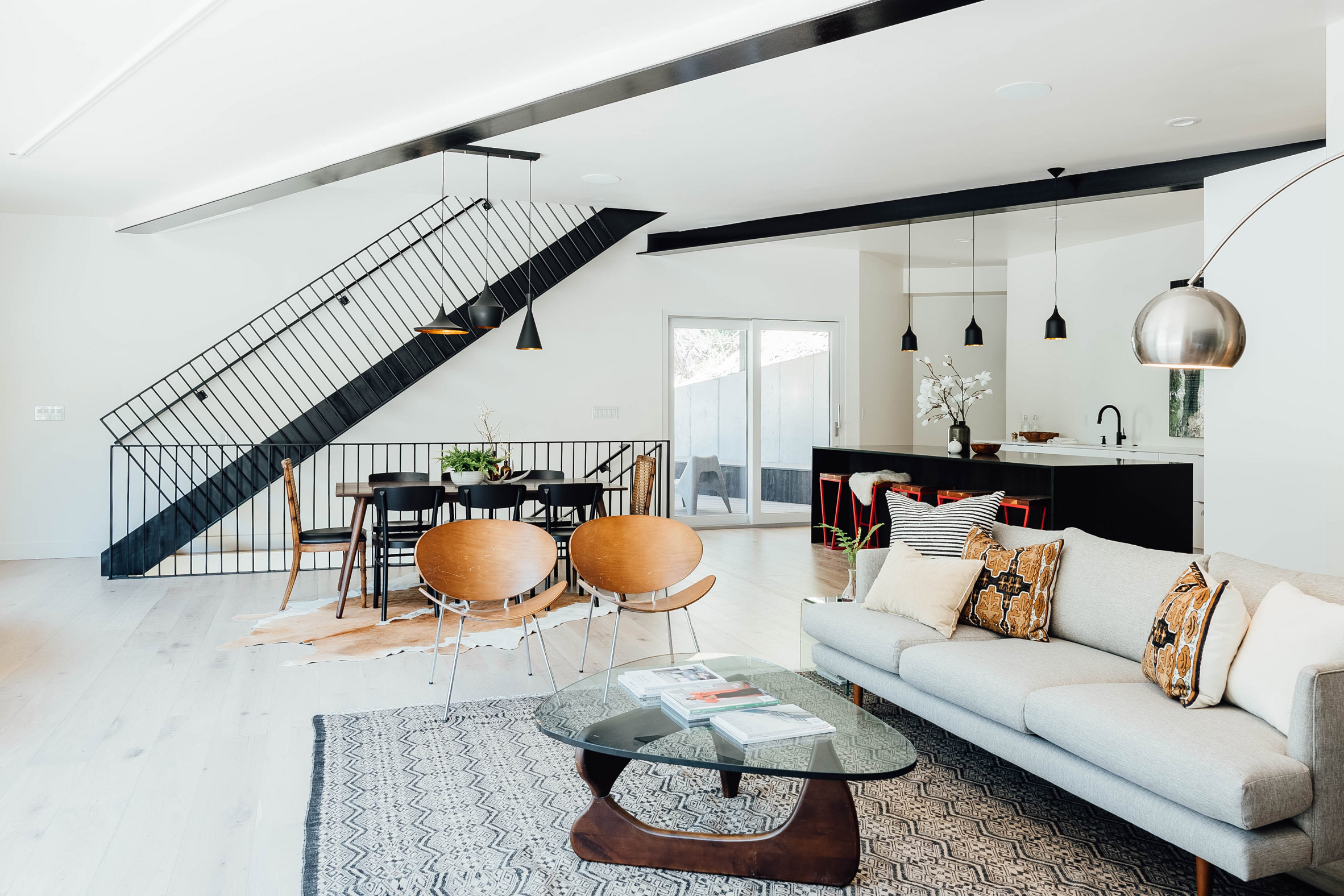
Each block steps back from the one below and changes orientation slightly to create a series of angled terraces at the front. Black metal railings front these balconies to match the vertical planks of the blackened cedar that clad the residence.
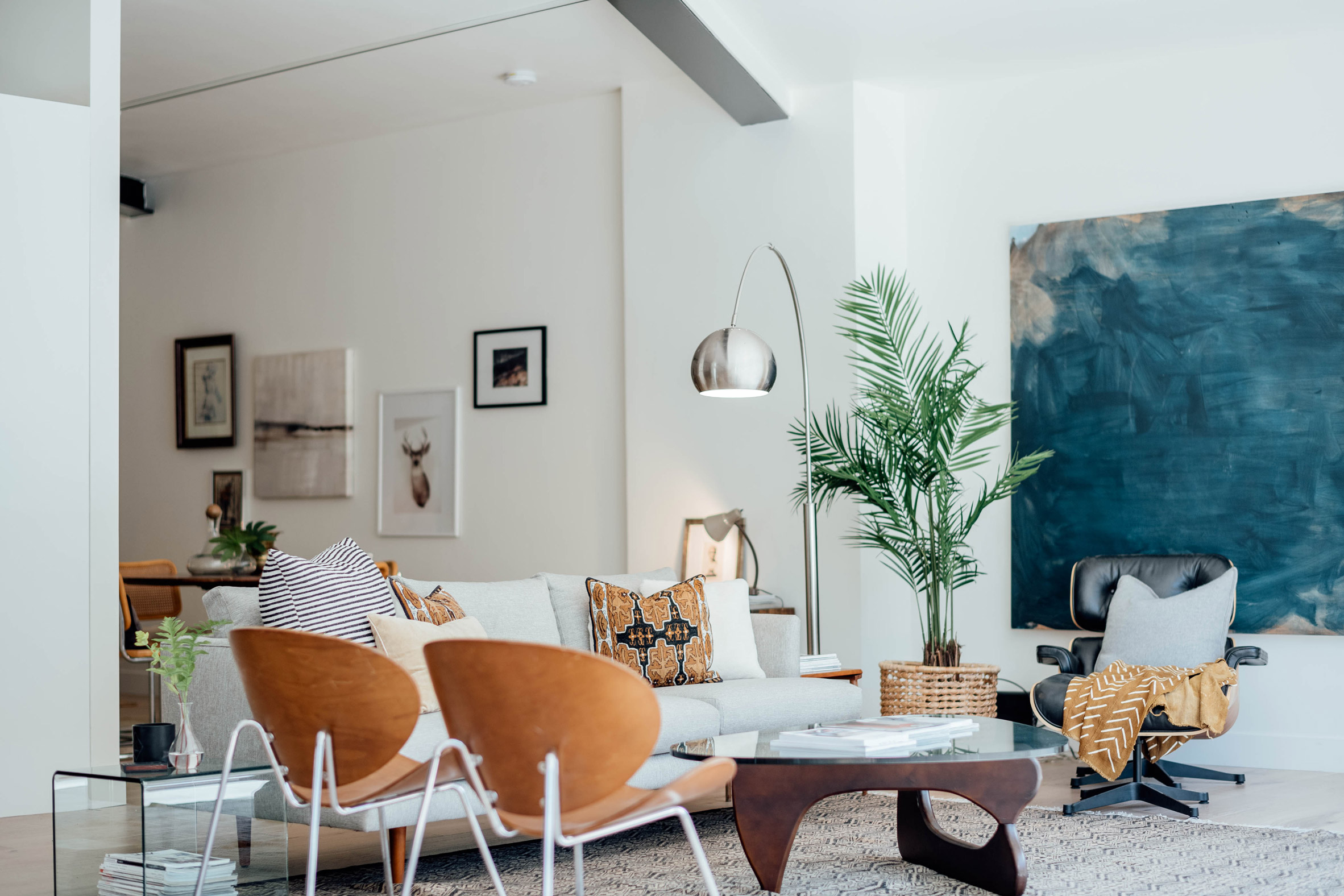
Price chose to darken the wood to blend with the tones of the surrounding trees, following the style of a number of other recently completed woodland homes, including a compact cabin in a Washington forest and a guest house in Texas.
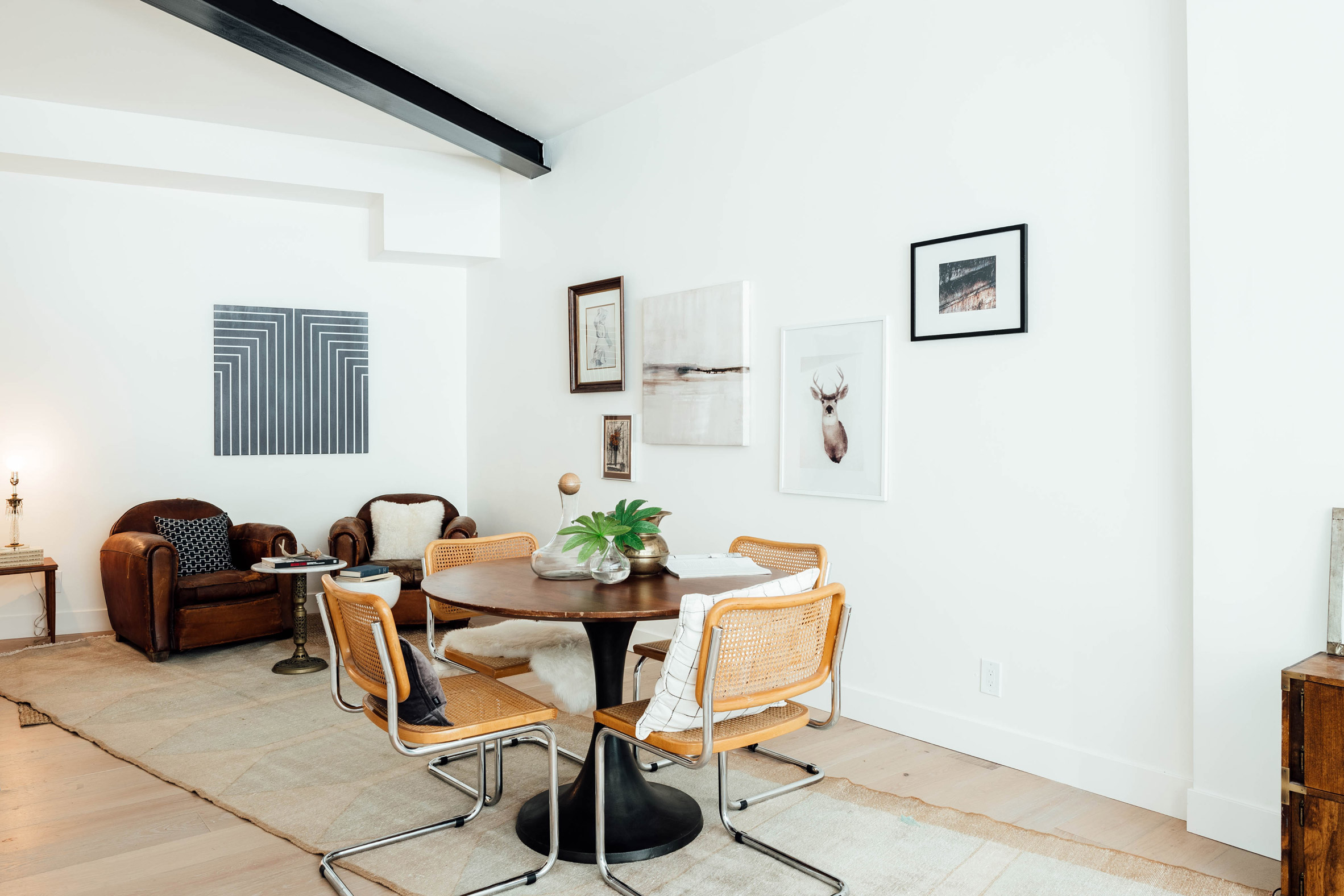
“We wanted to build a home that fit into the landscape, and took advantage of the highly challenging site,” the architect said. “Each mass or level is differentiated with shifting cubes that are clad in vertical set, varying width planks.”
“This was inspired by the massive pines that surround the house,” he continued. “The railing – also built by my dad and I, along with stairs – are vertically set also to mimic the tree-scape.”
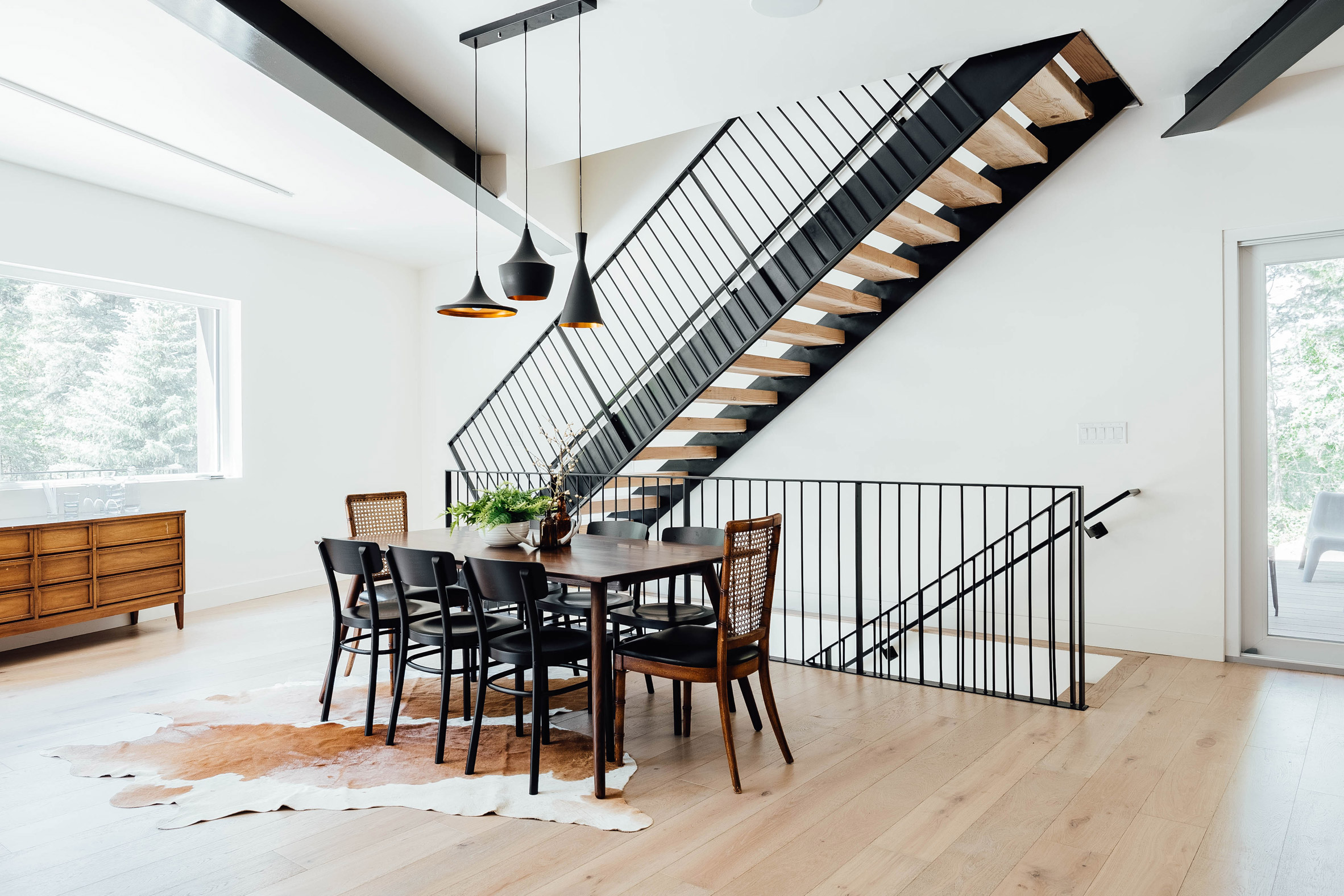
The cladding provides a “highly efficient envelope” for the house to keep it well insulated in the winter months, as the area is prone to snowfall. The surrounding bedrock also helps to maintain warmth.
Both form part of the team’s strategy to achieve a Passivhaus certification, which is given to buildings that consume minimal energy.
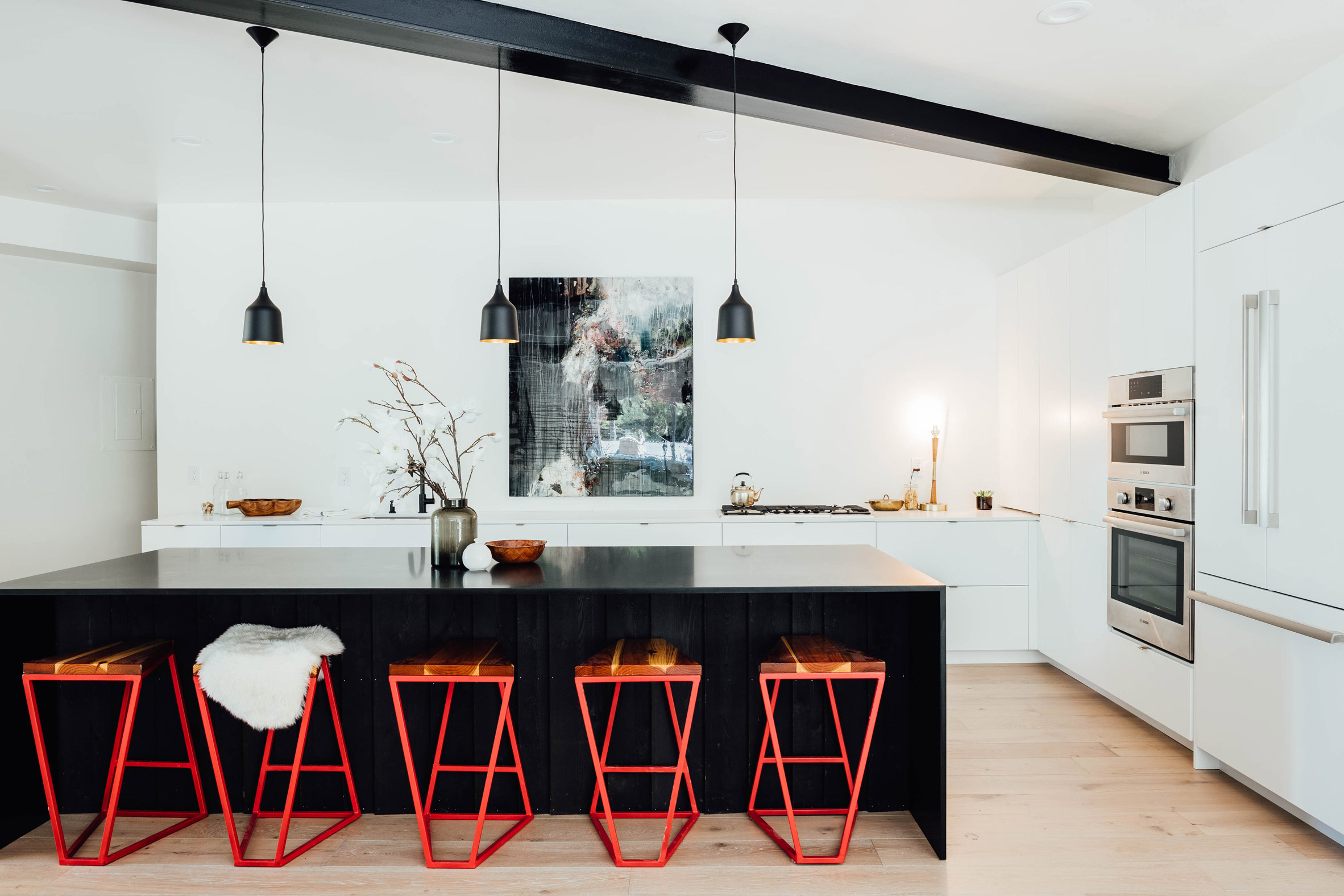
Contrasting the dark exterior of the house, Price chose bright interiors to keep the house light during dark winter months.
“This neighbourhood is commonly known in the winter to be a dark, cold, very snowy environment,” said the architect. “The interior is a combination of lightly inspired materials to help bring light throughout the house.”
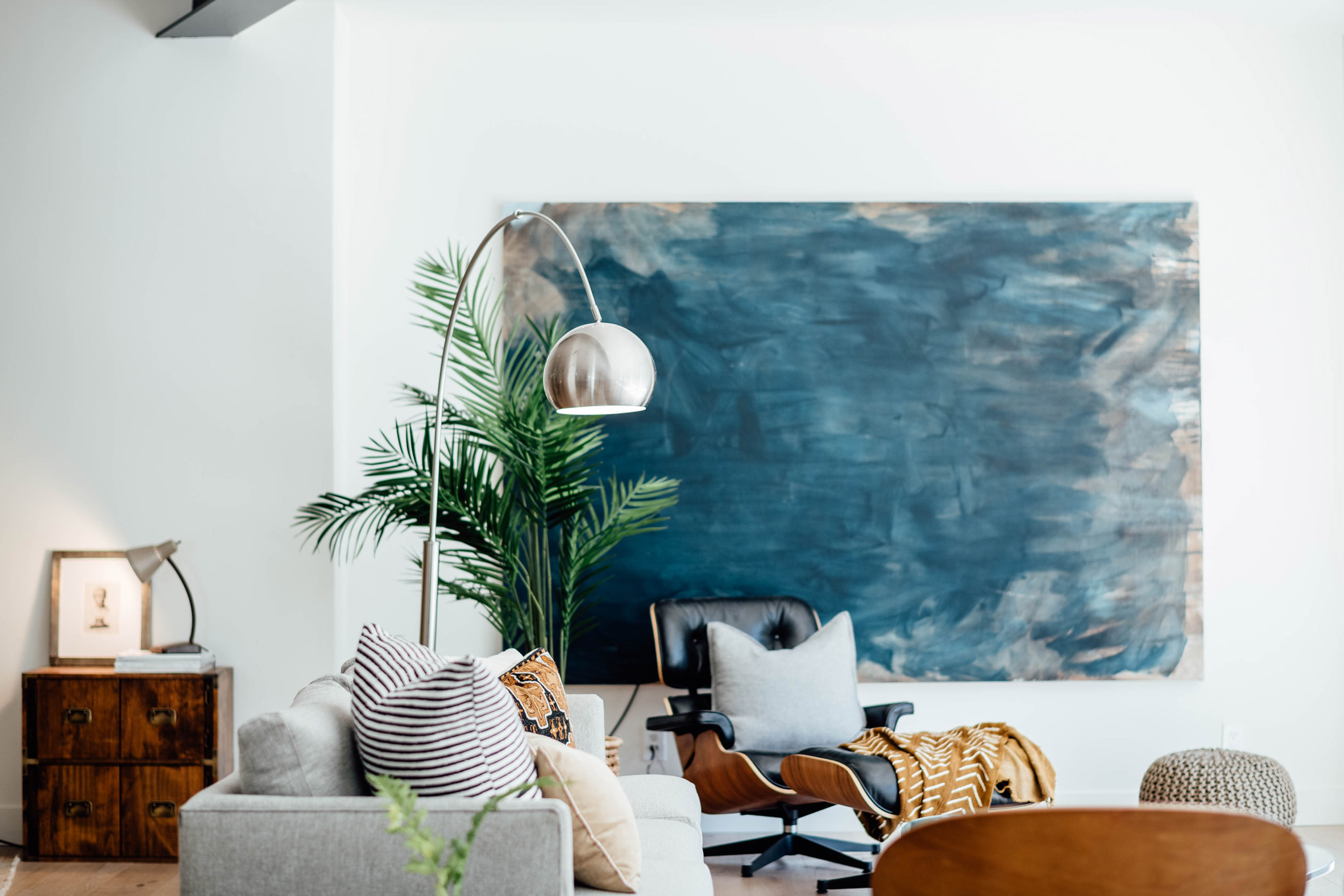
White-painted walls and pale wooden floors provide a “blank canvas” for the family’s furniture and decor.
In the open-plan living, kitchen and dining room – which is located on the second floor – this includes an eclectic mix of wooden chairs and tables, colourful artwork, patterned textiles and animal prints rugs.
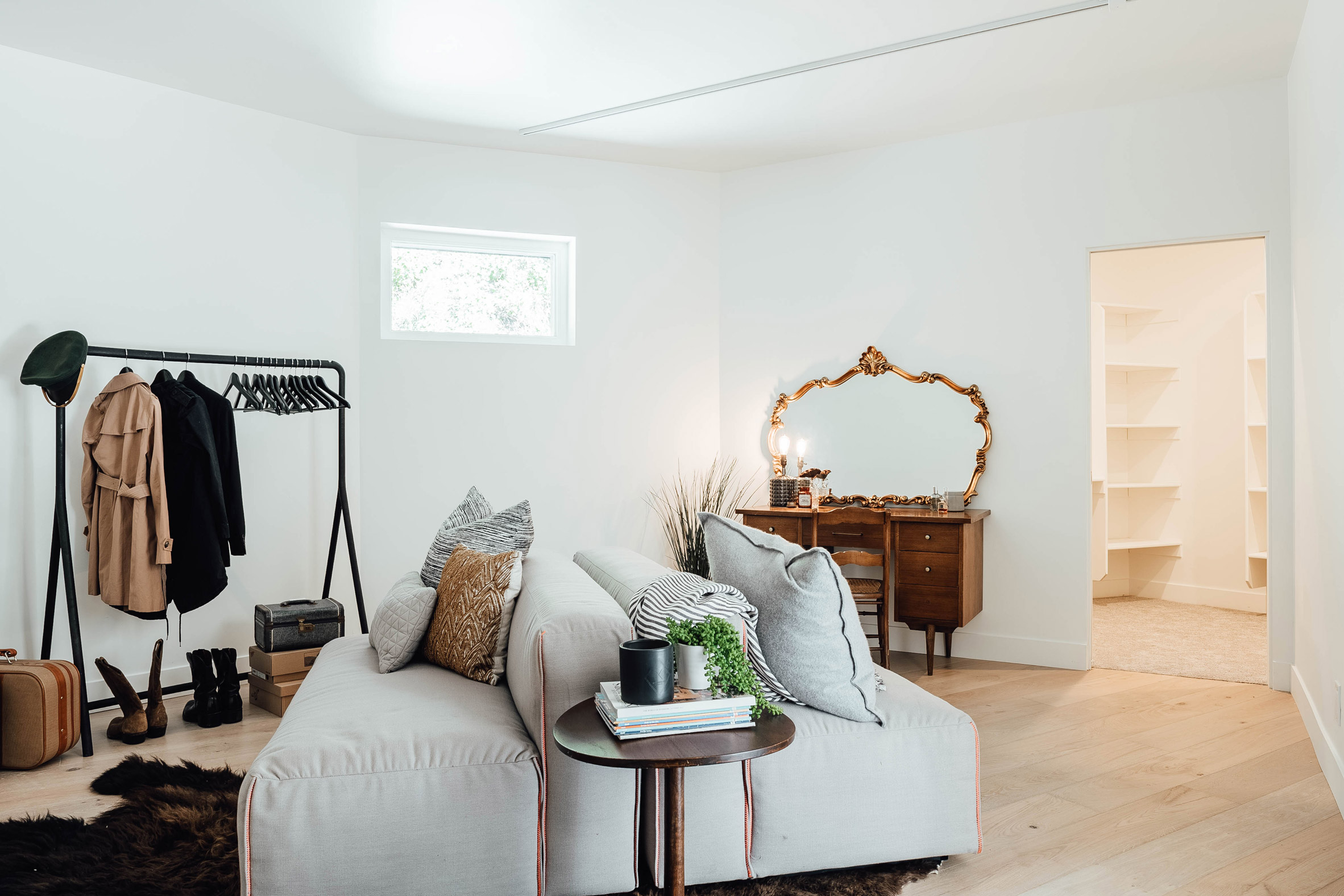
There are also a number of black details, such as a kitchen counter with red chairs tucked underneath, exposed ceiling beams, and pendant lights that hang at different levels.
A slatted black metal staircase, reminiscent of the balconies outside, runs up through the house’s four levels. These are occupied by a garage on the ground floor, two bedrooms on the first floor, the social area on the second, and then another two bedrooms in the final storey.
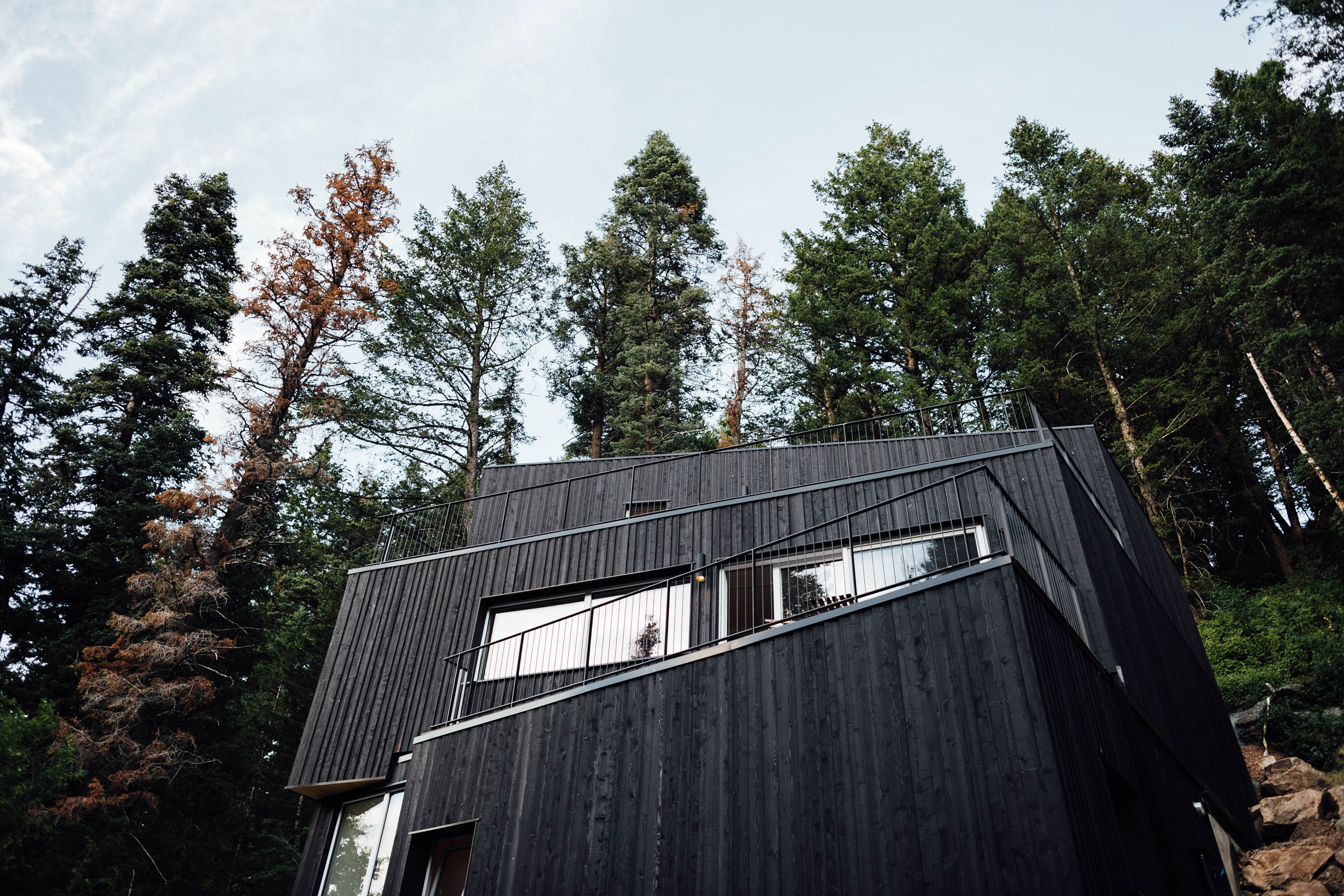
TreeHaus is among a wide variety of homes that architects have designed for themselves. Others include a tiny black cabin that Alfonso Arango built next to his childhood home and Andrew Maynard’s light-drenched residence in Melbourne.
Photography is by Cityhome Collective and Kerri Fukui.
The post Chris Price’s black TreeHaus staggers down wooded hill in Utah appeared first on Dezeen.
