The Grade II*-listed Brutalist complex designed by Alice and Peter Smithson, which was the offices of The Economist Magazine, has been refurbished by DSDHA.
The London-based architect has completed the first stage of the buildings’ renovation, adding a cafe on the ground floor and refurbishing six-storeys of the complex’s tallest tower.
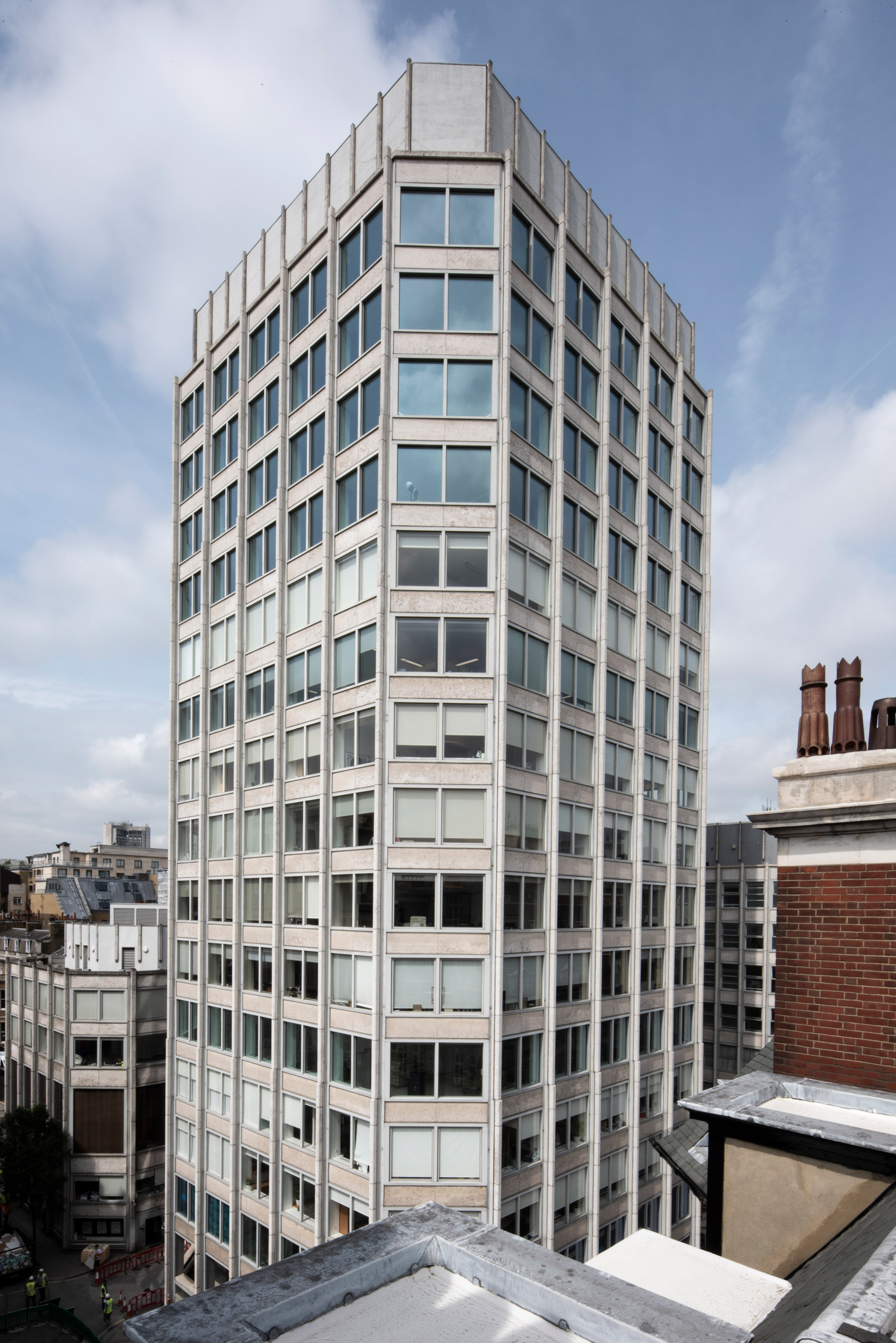
The Smithson’s completed The Economist Plaza, home to the offices of The Economist Magazine for 52 years, in 1964.
Comprising of three towers, of 15, eight and five-storeys, arranged around a raised plaza in Mayfair, the cluster of buildings are recognised as a significant example of the Brutalist style.
The architectural pair went on to design social the housing complex Robin Hood Gardens in London’s Poplar, which is controversially currently being demolished. The Victoria & Albert Museum acquired several chunks of the building, shipping some pieces over to Venice to display in an exhibition at this years biennale.
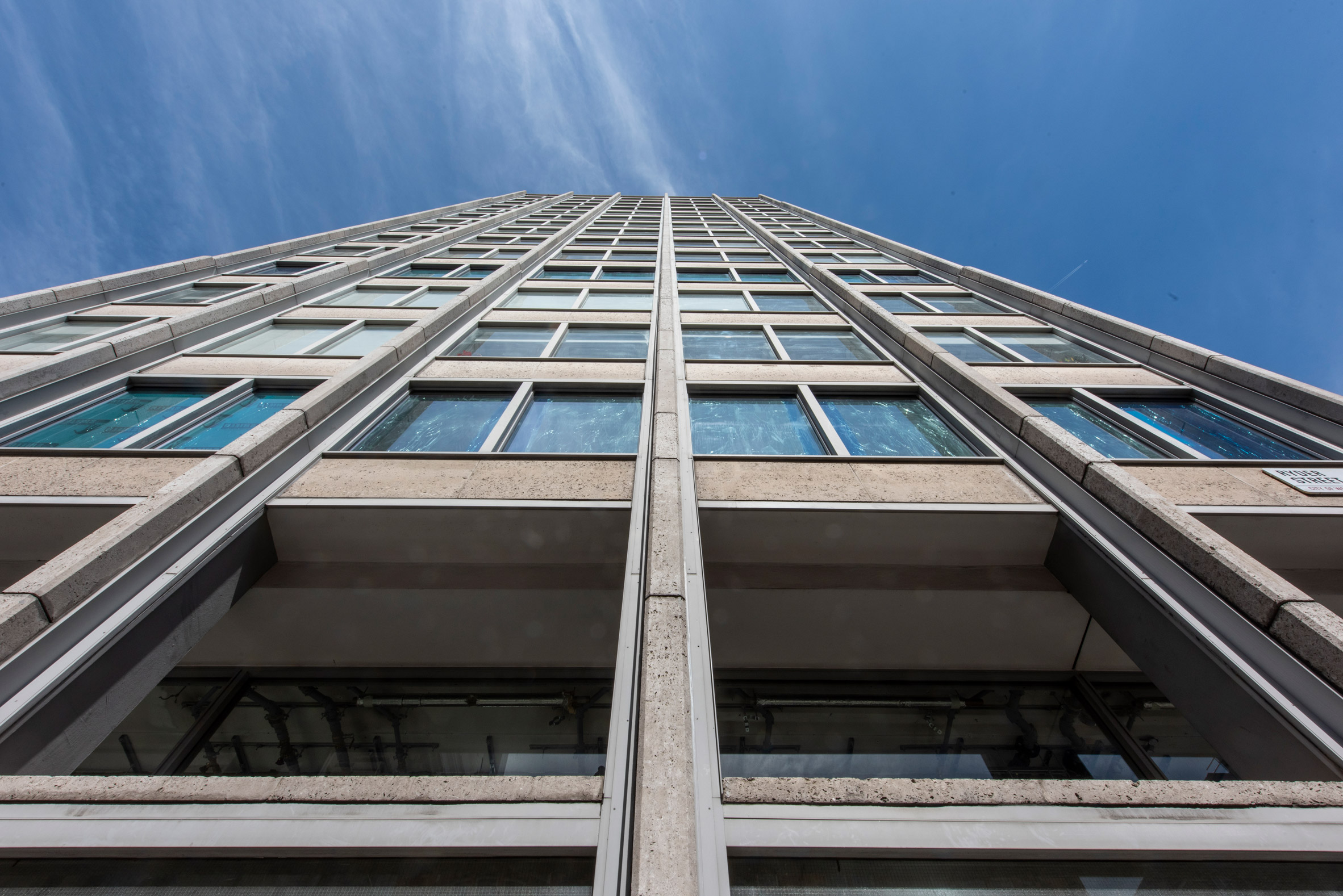
Developer Tishman Speyer acquired the buildings in 2016 and appointed DSDHA to renovate the building, emphasising its historic importance, while increasing it’s lifespan and making it environmentally sustainable.
The renovated buildings have now been renamed Smithson Plaza, in honour of the original architects.
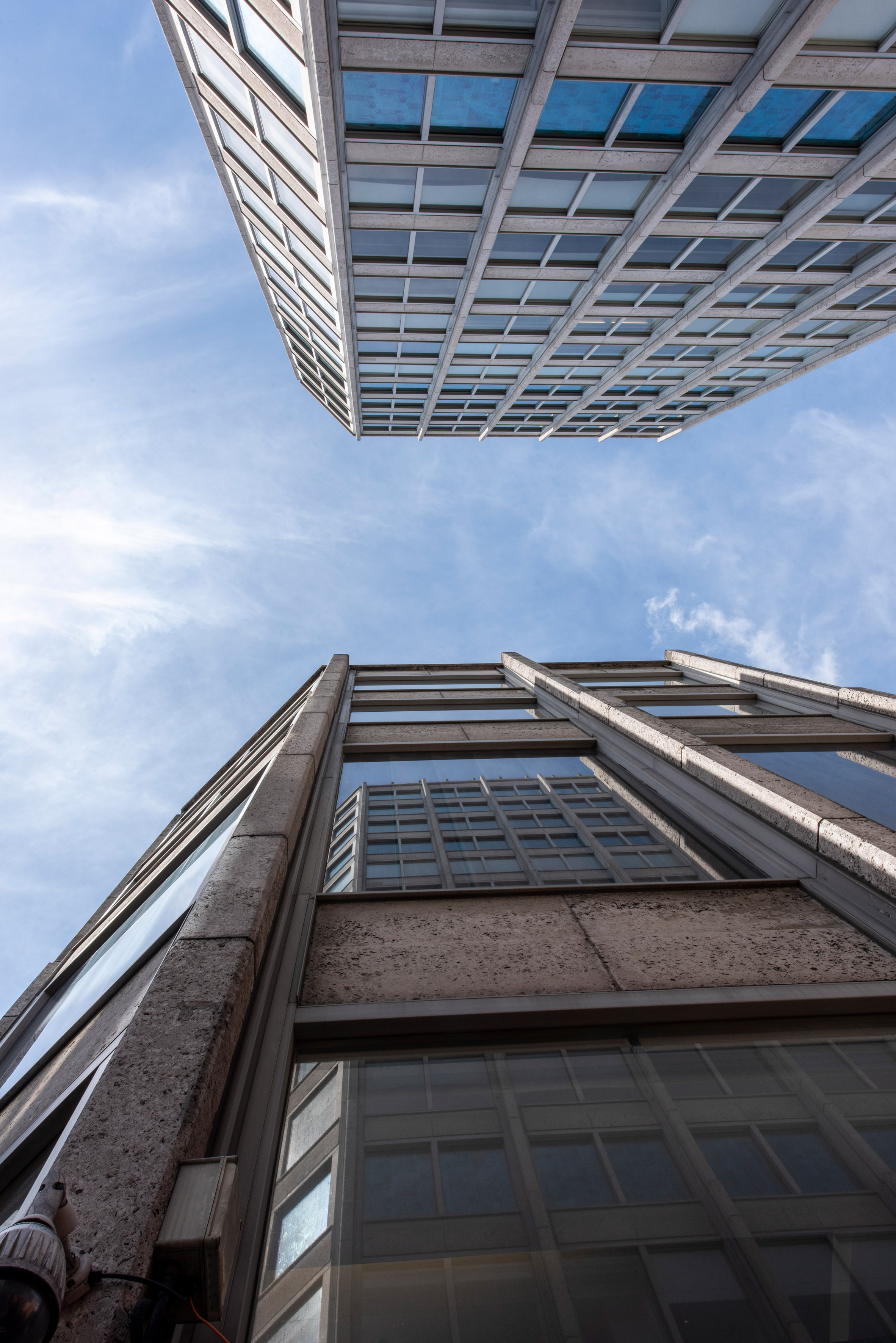
“Having considered the impact of incremental changes since 1964, we have assessed what might be preserved and what can be changed,” said Deborah Saunt, founding director of DSDHA.
“We have developed a phased restoration framework to create sustainable, flexible and contemporary workspaces whilst preserving public amenity.”
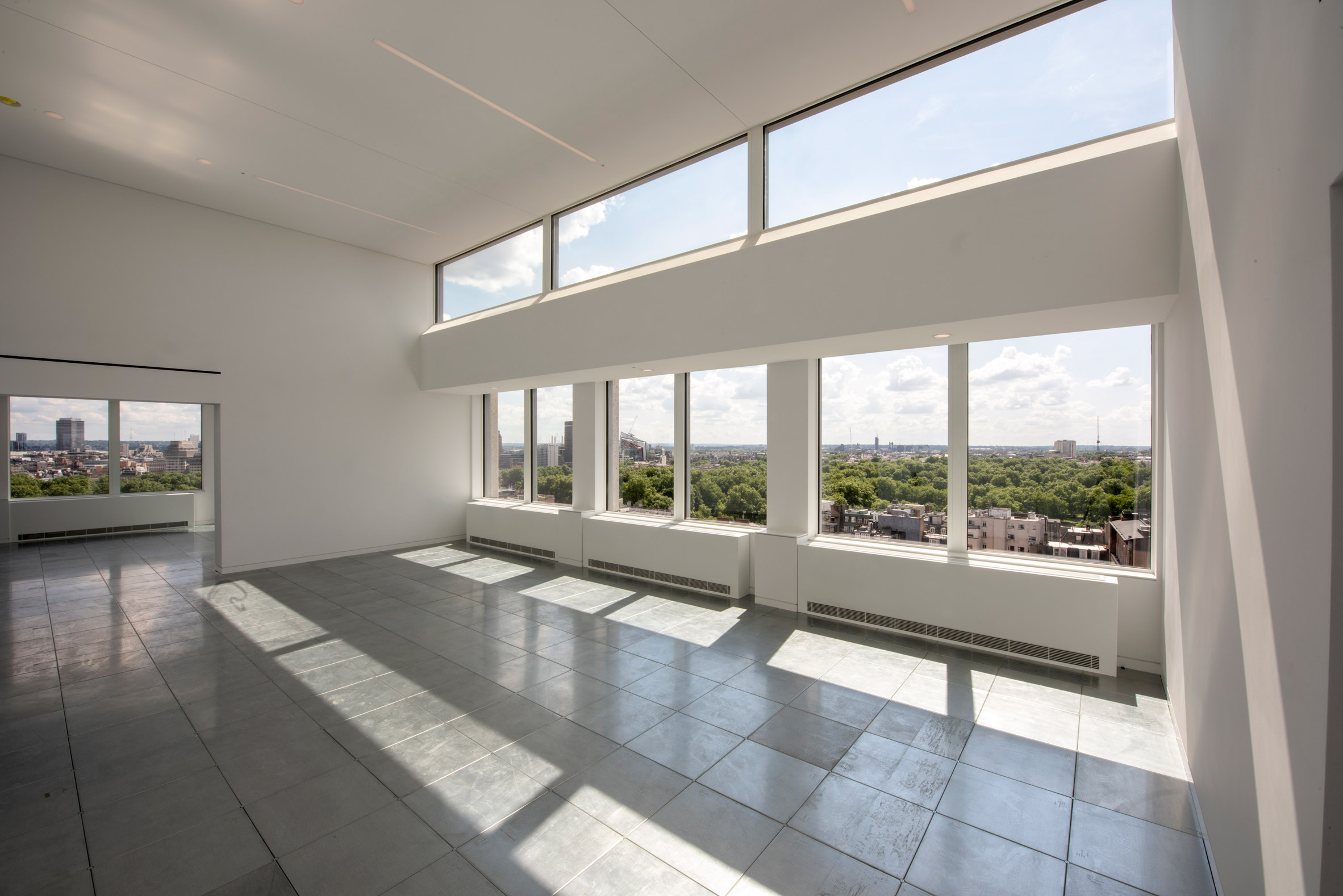
Elsewhere in London DSDHA has designed an apartment block in nearby Fitzrovia with a brick facade inset with faceted glass, and a jewellery workshop with a slatted steel facade near Tower Bridge.
The 15-storey Economist Tower has been renamed the Smithson Tower, and now features a 1,500 square foot cafe at plaza level.
Above, six floors have been delivered as part of the first phase of renovation works. Double glazing has been added to the windows, along with new lifts and amenities.
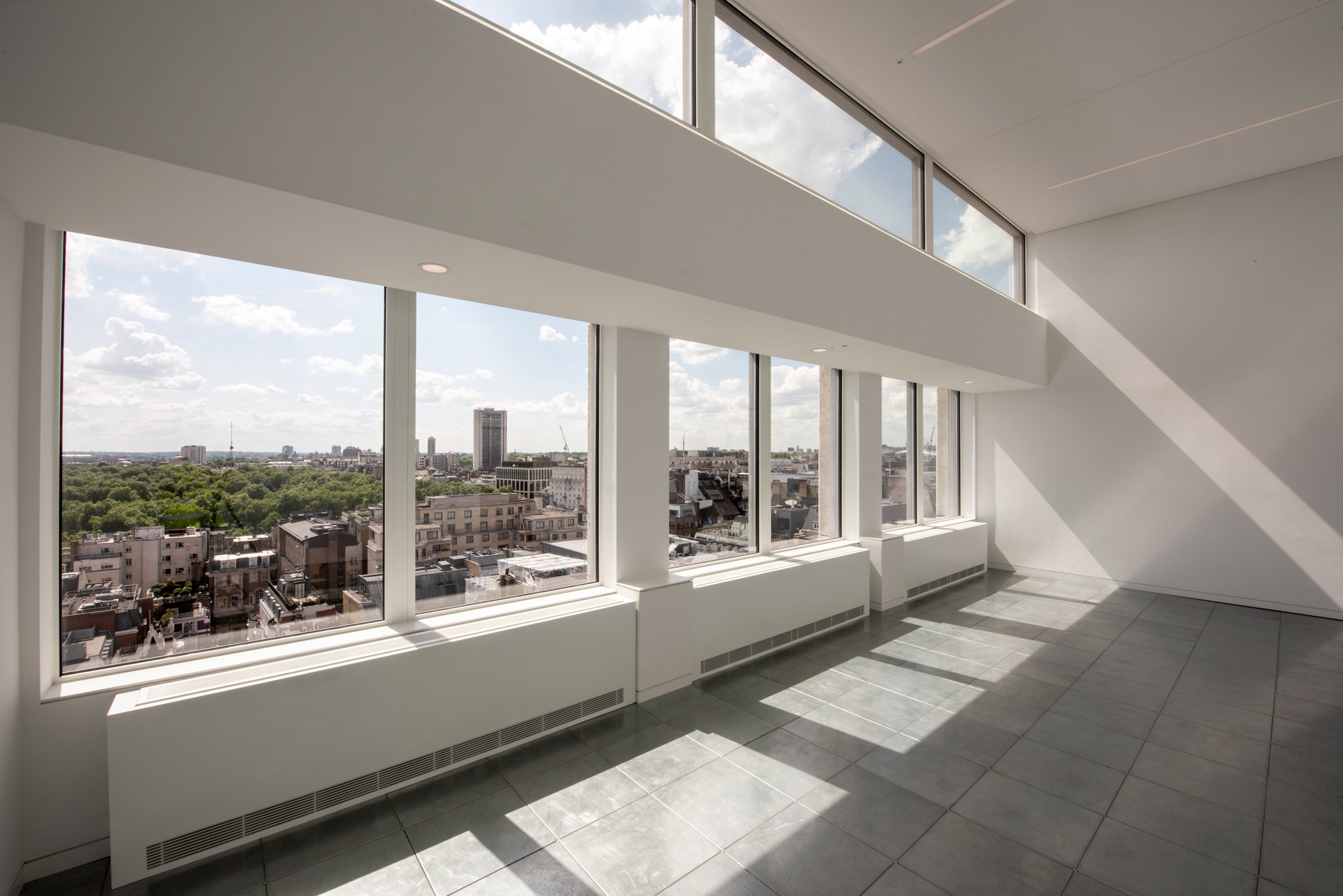
A planned 4,600 square feet of retail space will be added at street level, which the developers hope will be occupied by an art gallery.
The masterplan will gradually renovate all three of the buildings on the site, accommodating the current tenants, while staying true to the Smithsons’ original vision. The Twentieth Century Society and Historic England have given their support to the proposals.
Several historic postwar Brutalist buildings have recently been renovated. Richard Seifert’s Centre Point Tower in London’s West End has been transformed into luxury apartments by Conran and Partners.
The BDP-designed Preston Bus Station was saved from demolition in 2013 and has now been restored and modernised by John Puttick Associates.
Photography is by Grant Smith.
The post DSDHA reveals renovation of the Smithson-designed Economist Plaza appeared first on Dezeen.
