
Wooden decor and glass vitrines feature in this cannabis shop in the Pacific Northwest, which was designed by US studio Graham Baba Architects to provide a “personalised, leisurely browsing experience”.

The store is one of several in Seattle owned by Dockside Cannabis, a local company that opened its first marijuana dispensary in 2011. The new store is located in the city’s Ballard neighbourhood, a waterfront area with trendy restaurants, breweries and boutiques.
Designing the new shop, called Dockside Cannabis Ballard, came with a notable challenge. Local firm Graham Baba Architects needed to create a branded experience for a store that operates within the “growing and shifting cannabis marketplace.”
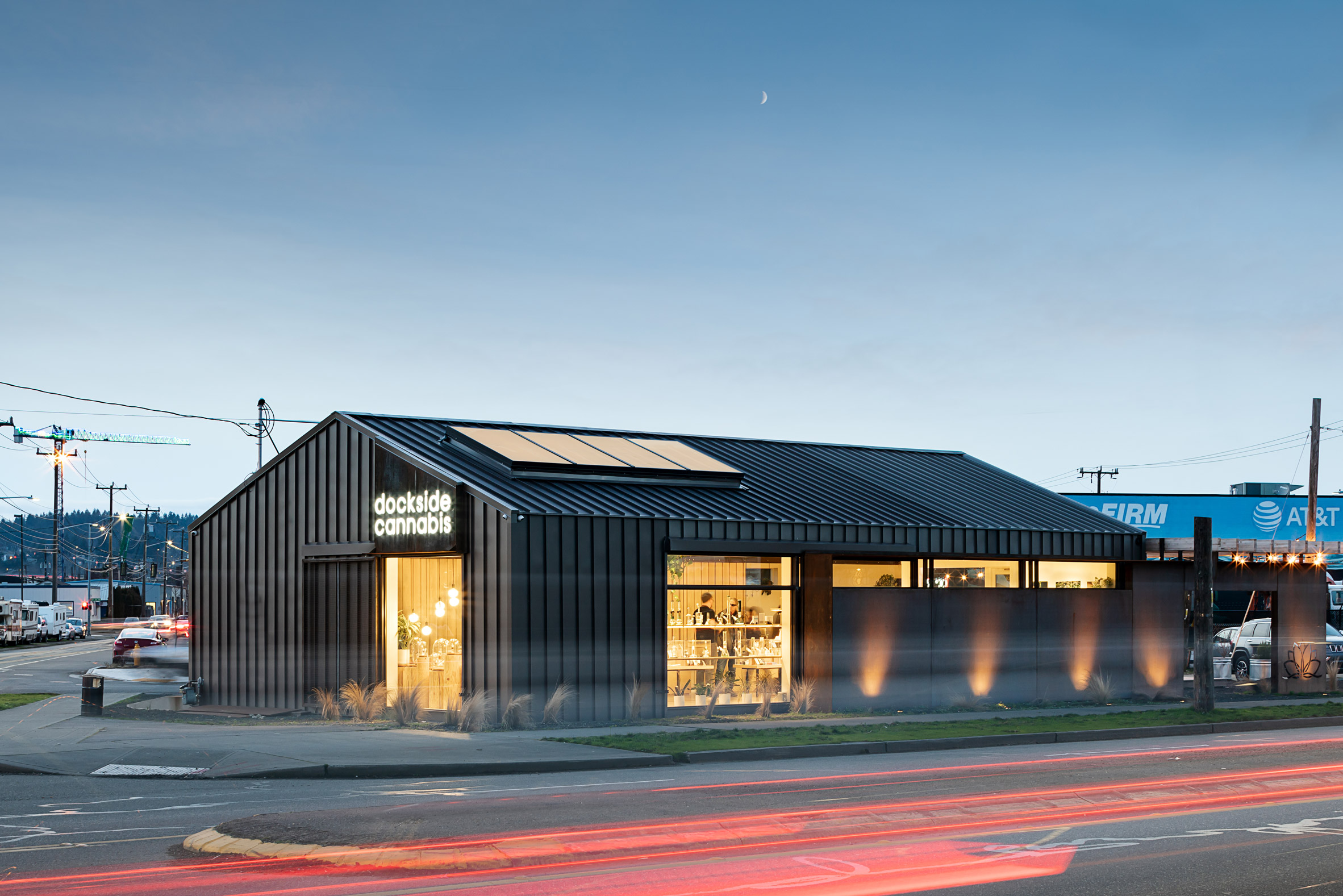
“The solution was to redefine the typical shopping experience through the creation of a tranquil and inviting environment – a venue that offers a unique visual identity paired with an educationally focused customer experience,” the studio said in a description.
Encompassing 1,930 square feet 179 square metres), the shop is housed within a one-storey structure that was pre-existing. The building’s original height and footprint were preserved in order to maintain its neighbourhood scale.
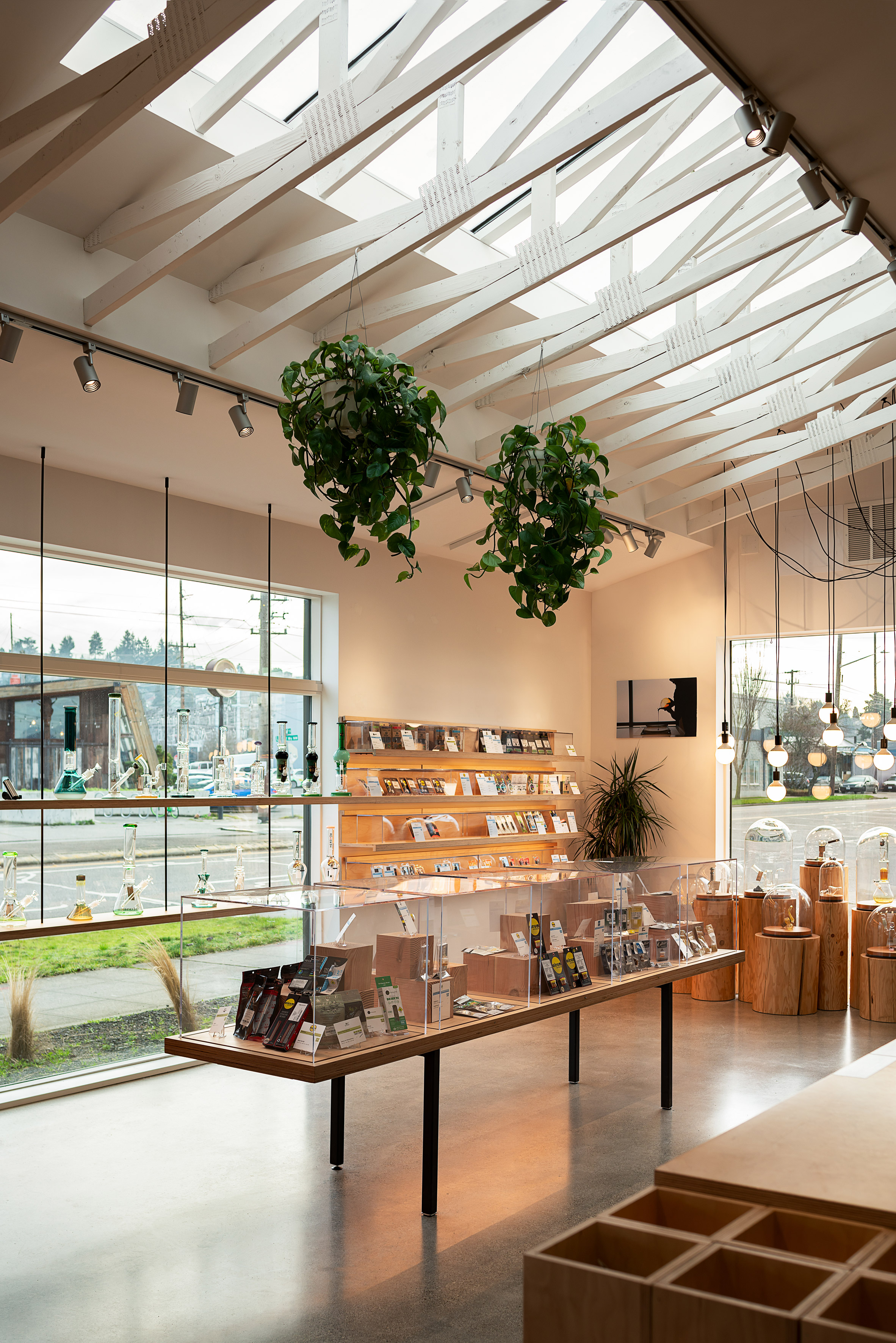
Dark metal wraps the exterior walls and roof, enabling the building to have a quiet presence along a busy street. Weathering steel was used for various accents on the facades.
The entry is defined by a wood trellis and spacious deck that can be used for outdoor events. To help reduce any stigma that might be associated with buying marijuana, the exterior is meant to look open and welcoming.
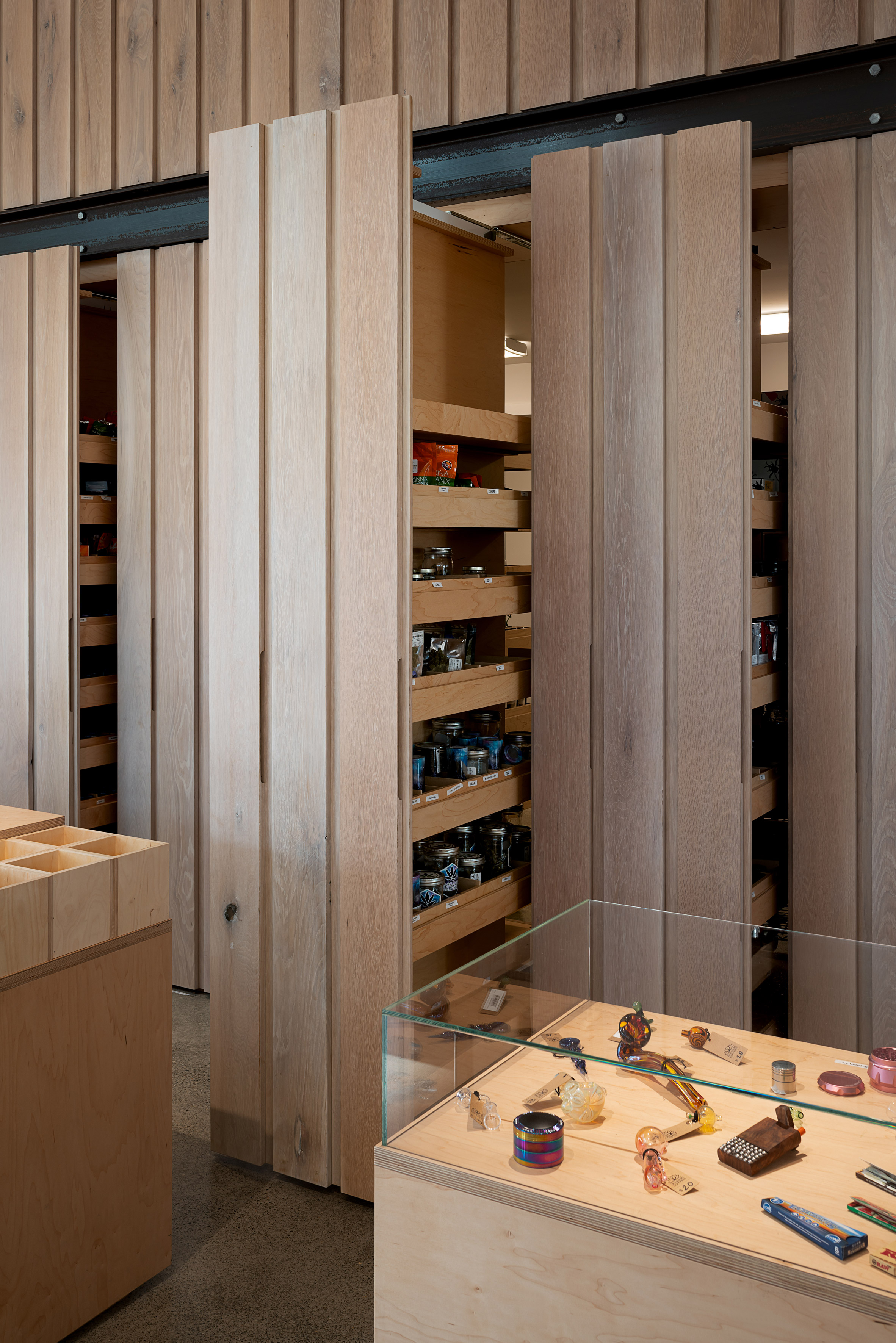
“Ample glazing at the entry and street facade produces an inviting level of transparency, reinforcing the image of cannabis as a mainstream product,” the team said.
Customers step into a bright and airy space, where daylight filters in through a new skylight and exposed scissor trusses. Polished concrete flooring was used throughout the space – a simple material that is easy to maintain.
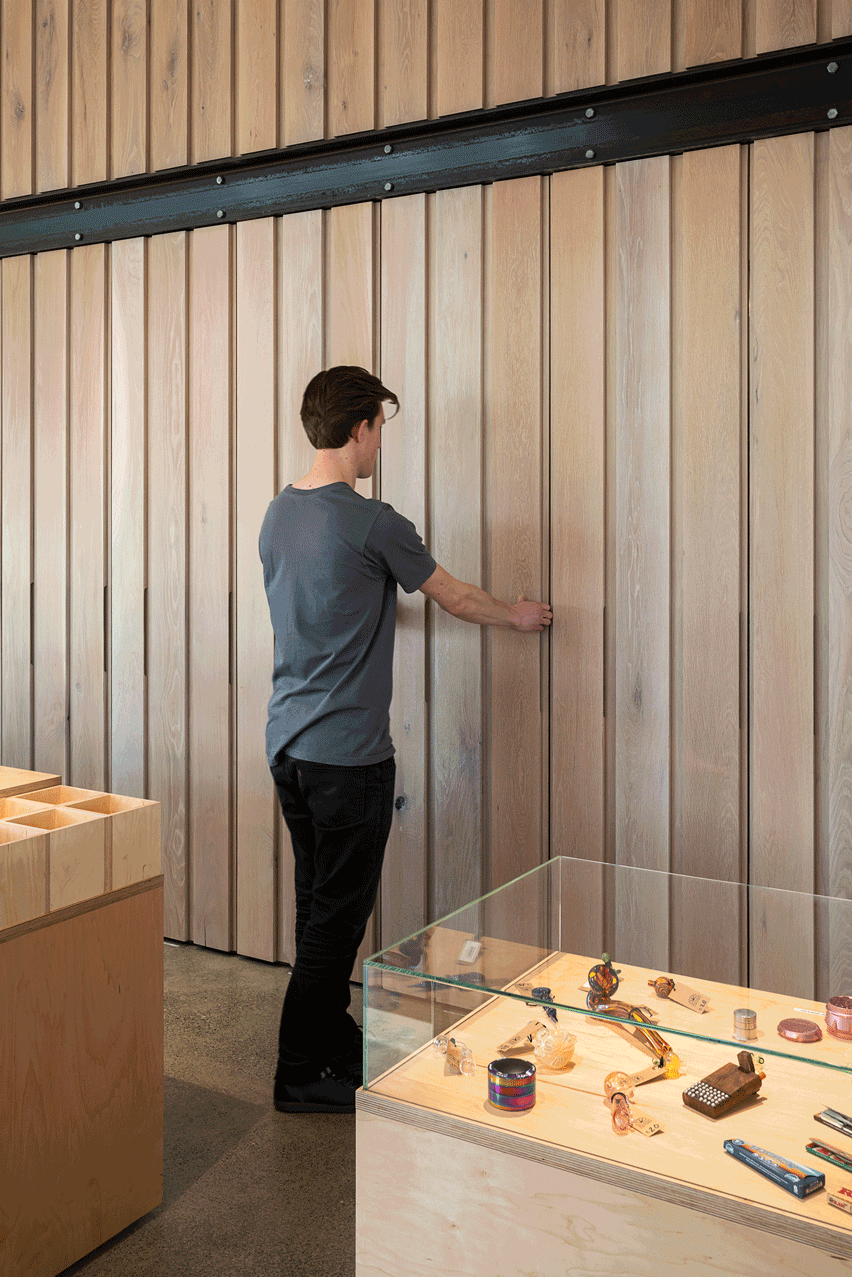
For the furnishings, the team used a mix of light-stained maple, white oak and plywood. Products are displayed within glass cloches and vitrines – a “method that enables customers to peruse the merchandise while still complying with strict, no-touch city regulations,” the studio said.
Items for sale – including buds, edibles and tinctures – are stored within tall, slender cabinets located behind the sales counter. The cabinets, which slide open and closed, are stocked directly from a back room.
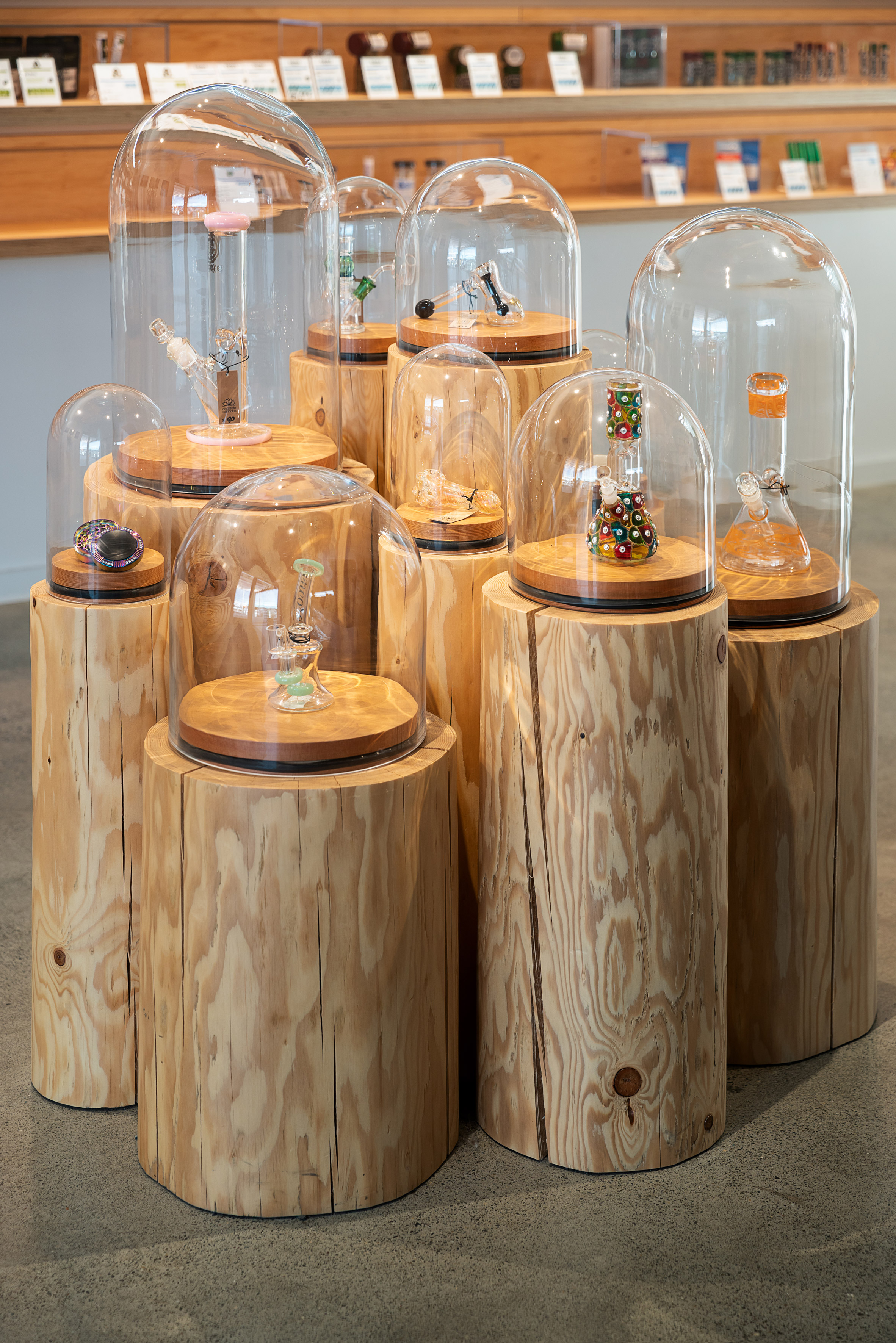
“When fully closed, these tall, vertical cabinets resemble a wood-panelled wall and serve as a simple backdrop for the sales counter,” the studio said.
Rather than standing behind a desk, shop employees float around the shop and assist customers – a departure from the typical cannabis shop.
“This approach fosters a comfortable and informative conversation with staff by removing the pressure to quickly decide and make a purchase while other customers are waiting in line,” the team said.
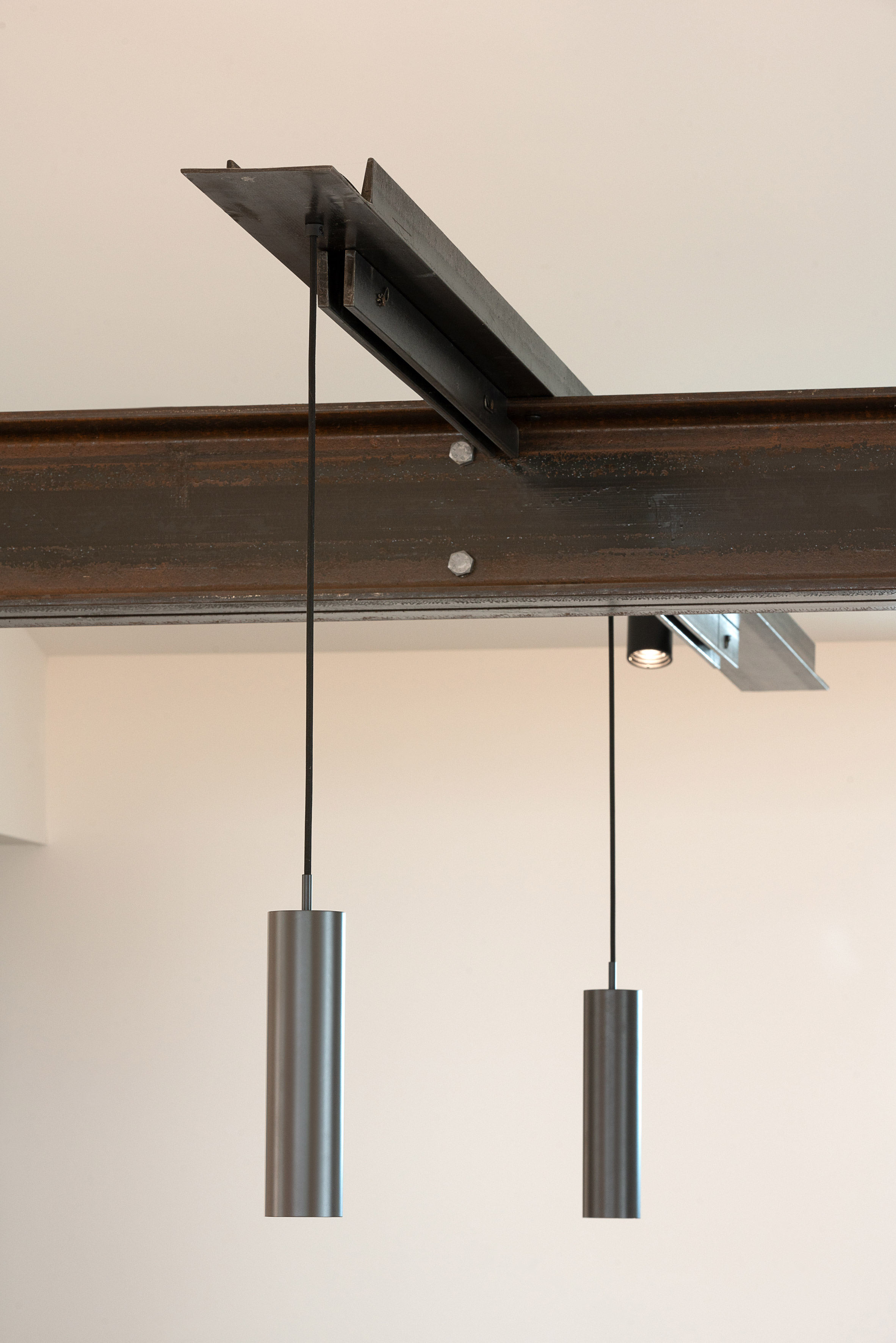
For customers in need of marijuana for medical purposes, the team incorporated a private area with a small desk, which is set off from the main sales area. Shoppers who placed express orders online can pick up their goods at a table just inside the front door.
The overall design of the store is meant to provide a relaxed and efficient shopping experience.
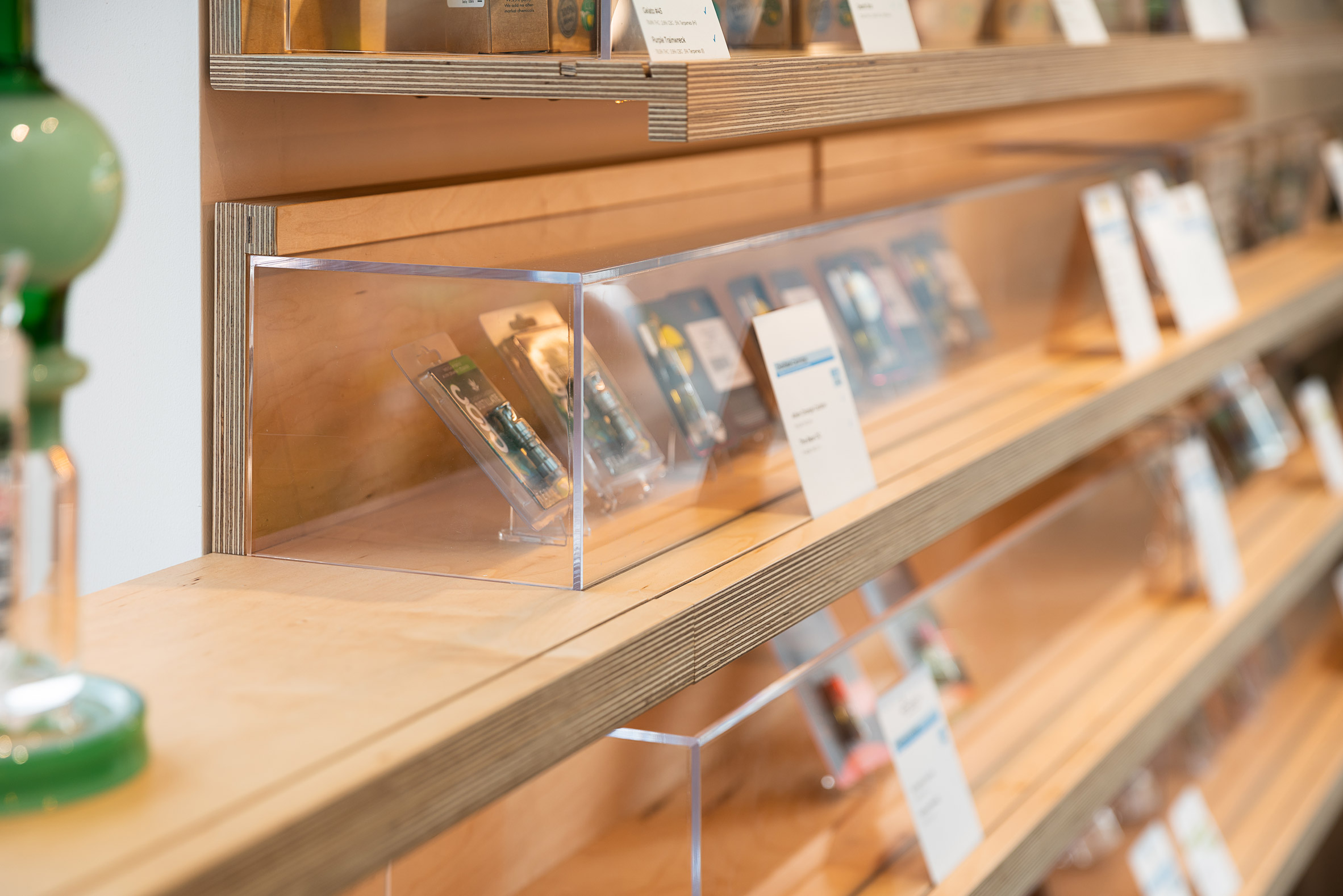
“By eliminating the clutter and the bottleneck of a traditional cannabis shop sales counter, customers can enjoy a personalised, leisurely browsing experience in a tranquil, visually calming environment,” the team said.
Cannabis shops are popping up around America, as an increasing number of states legalise the recreational use of marijuana. Other new dispensaries include a Serra shop in Portland by OMFGCo and JHL Design, which features greenhouse-like display cases, pale-toned tiles and a plant-covered wall.
Photography is by Andrew Pogue.
Project credits:
Architecture and interiors: Graham Baba Architects
Project team: Brett Baba, Noreen Shinohara, Francesco Borghesi
General contractor: Bennion Construction & Carpentry
Casework and furniture fabrication: Artifex NW
Structural engineer: Harriott Valentine
The post Graham Baba Architects creates relaxed atmosphere within Seattle cannabis dispensary appeared first on Dezeen.
