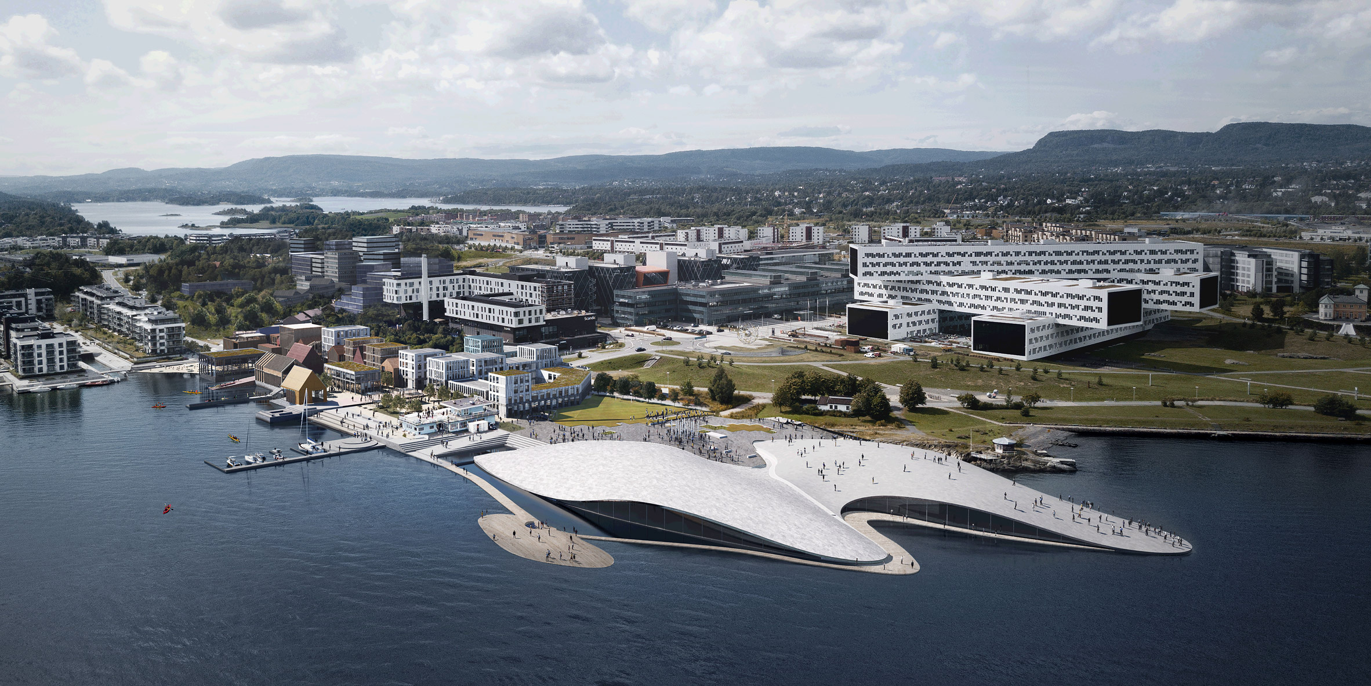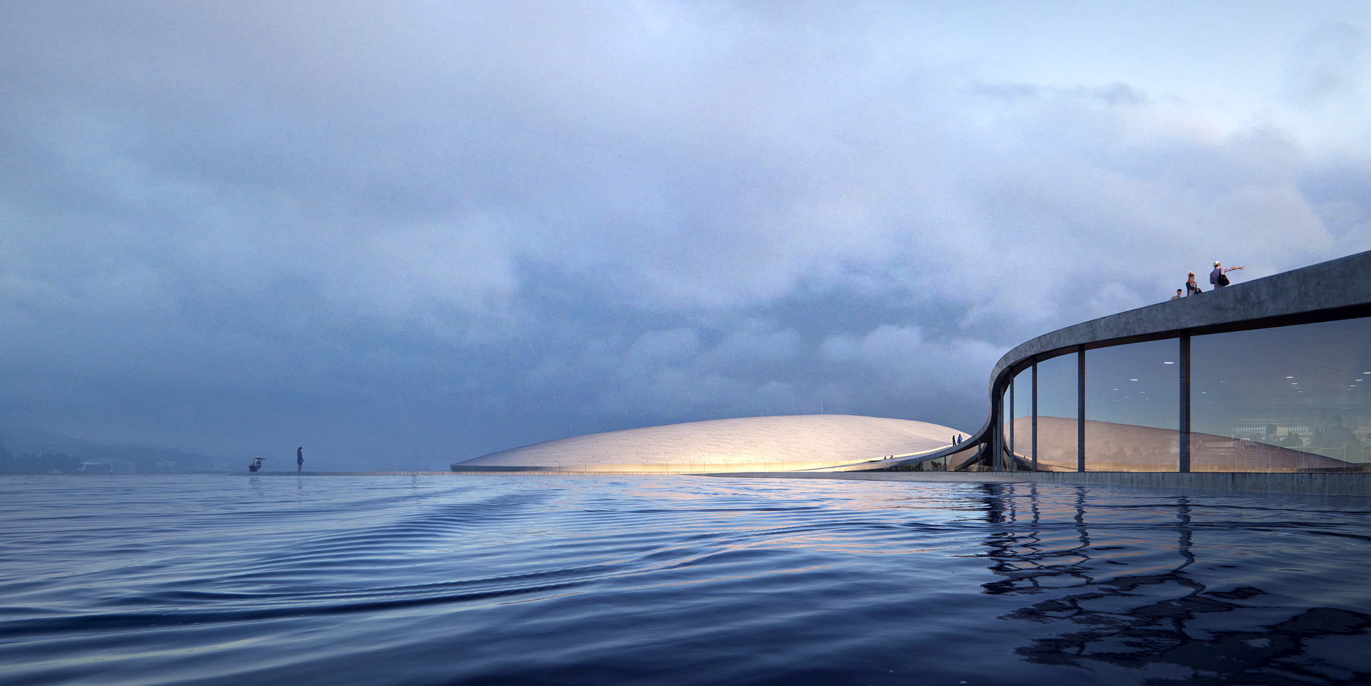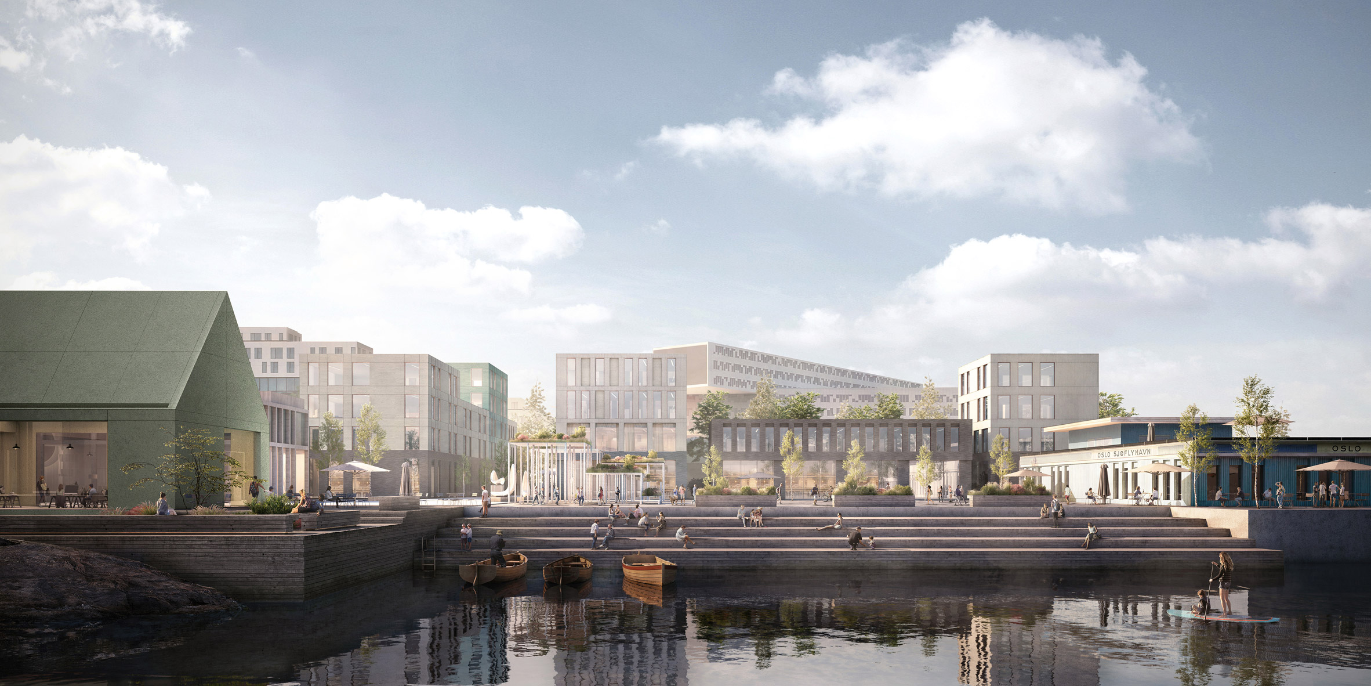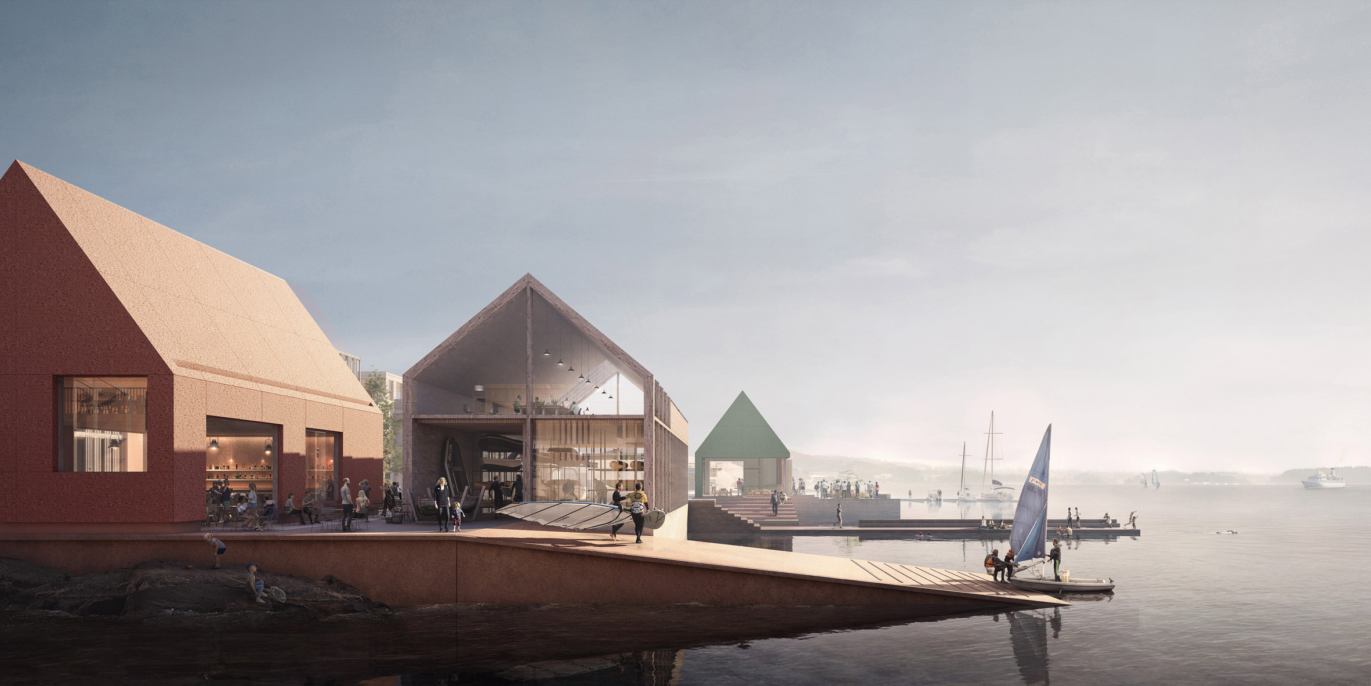London studio Haptic Architects’ design for the New Aquarium in Oslo resembles two gently undulating rocks that stretch out into the sea.

Located in Bærum, a municipality of on the outskirts of the Norwegian capital, the project will form part of a wider waterfront transformation and urban development on the site of the city’s former airport.
The New Aquarium is characterised by its two gently sloping domes that appear to rise out of the water, revealing glass walls that will give visitors views out across the water.
According to the architects, its sweeping form was inspired by “svaberg” – a type of rock formation which can be found in the area.

“I have always loved the Norwegian ‘svaberg’ rocks,” said Tomas Stokke of Haptic Architects.
“They are beautiful, sculptural objects, that form natural pockets, ponds and seating areas, gently heated by the sun. We wanted to recreate the qualities of this, in creating an aquarium with a distinct Norwegian quality.”
While one of the sloped roofs will double up as outdoor amenity space that visitors can climb and walk across, the building will be connected to its surroundings by walkways across the water and a new city beach.

Work on the New Aquarium is expected to begin in 2020 and developer Selvaag is planning for an opening date around 2023.
Once complete, the building will span more than 10,000 square metres and hold more than 7 million litres of water, making it the largest aquarium in northern Europe.
“This is a unique opportunity and we are honoured to be part of this incredible project,” said Stokke. “The aquarium is located on a stunning site and is well connected to the area and Oslo itself.”

The larger transformation project will see a variety of water-related activities introduced to the area, including boat and surfing clubs, a new urban beach, restaurants and bars, retail and offices and a seaplane terminal.
Crucially, the area will also be served by a new metro link to the city centre as well as a planned ferry link to the waterfront of Oslo city.
Elsewhere in Oslo, Haptic are working with Nordic Office of Architecture to redesign the Norwegian government headquarters after it was damaged during a fatal terrorist attack six years ago. The redesign comprises seven building blocks – one with a dramatically pitched roof – that will contain 4,500 workplaces and be surrounded by parks, squares, cafes and a visitor centre.
Visuals are by MIR.
The post Haptic Architects unveils plans for domed aquarium on former airport site in Oslo appeared first on Dezeen.
