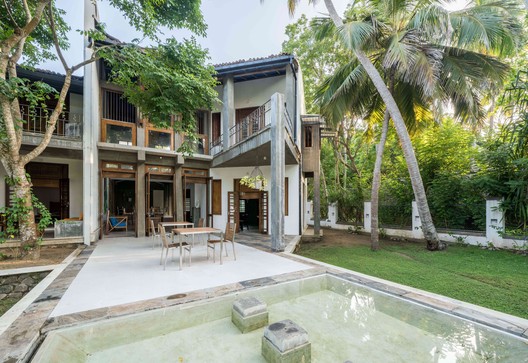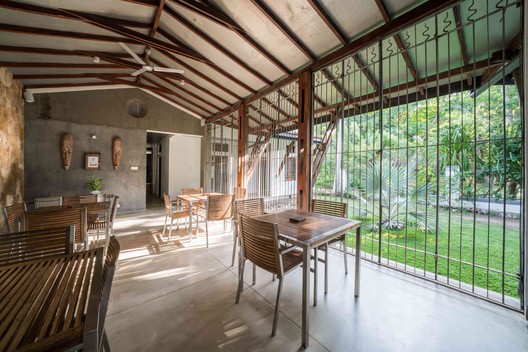
© Thilina Wijesiri
- Architects: Chinthaka Wickramage associates
- Location: Tangalle, Sri Lanka, Sri Lanka
- Architect In Charge: Chinthaka Wickramage, Nileeka Senerath
- Area: 5950.0 ft2
- Project Year: 2015
- Photographs: Thilina Wijesiri
- Engineer: Keerthi Rathnayake
- Client: Richard J Burrows

Ground Floor

© Thilina Wijesiri
Text description provided by the architects. Located between Matara and Thangalle on Sri Lanka’s lush South – Coast, “Issana Beach house” is ideally situated for visitors who wish to base themselves on a beach and explore the Southern region. At 200 kilometers from Colombo, it is close enough to reach in a few hours but further enough to remain quiet and unspoilt, away from heavy development and crowds at Bentota, Hikkaduwa & Unawatuna. Mahawela Beach, a 3 Kilometer crescent of light yellow sand, lapped by a turquoise sea, is rightly regarded as one of the finest on the South – Coast. Rocky Promontories at either end ensure that the current and waves remain placid, making it an ideal Beach for families and older travelers.

© Thilina Wijesiri
The design of this Beach Housel drew inspiration from the Vernacular Buildings of the nearby small towns and villages as well as the local culture. Main Public Areas of the Beach house is located centrally, while Bed rooms were orientated in order to give the best possible ‘view’ of the Garden, the Beach and the Sea beyond while giving increasing Privacy to Guests.

Section

© Thilina Wijesiri
Simple Low Rise Buildings of this Beach House were designed to merge with the surrounding landscape with heavy reliance on locally available materials. Significant architectural features of the buildings include a mixture of plastered brick masonry walls and worm yellow colour random rubble walls, timber columned Verandahs and half round clay tiled steep roofs.

© Thilina Wijesiri
Upper floors of the Beach house is made of light weight timber / decks to give it a light and airy feeling and Japanese touch. Visitor is first taken to a large Forecourt area before approaching the Reception. After checking-in the Visitor is “Squeezed “through a tall narrow Cathedral like triple height access Corridor to the relevant Bed rooms. The tall narrow corridor terminates in a triple height lounge area giving silhouetted Views of the Garden, the Beach and the Indian Ocean beyond. The garden landscaped with tropical lush green vegetation is accessed through a cobble stone paved Pier complete with plunge pool etc. On one side of the Lobby is located the formal Dining area over-looking a Trapezium shaped courtyard with large tropical tree.

© Thilina Wijesiri
Kitchen, Pantry and the Laundry areas are tucked to the rear of the site. Overall the buildings express a contemporary Vernacular Sri Lankan architectural idiom.
The public areas and Guest Bed rooms are Orientated towards the Garden, the beach and the Sea beyond.
Main Lounge and the Upper floor Suite Bed room are rotated by 45o to facilitate maximum possible views of the “sunset” over the far away Bay. Different functions of the Beach House are Layed Out in order to optimize the views generated within the site towards the Garden, the Beach and the Sea. The Lounge and the Suite Bed Room wing are twisted by 45o degrees in order to maximize the views of the Sunset over the Indian Ocean and the nearby Bay.
