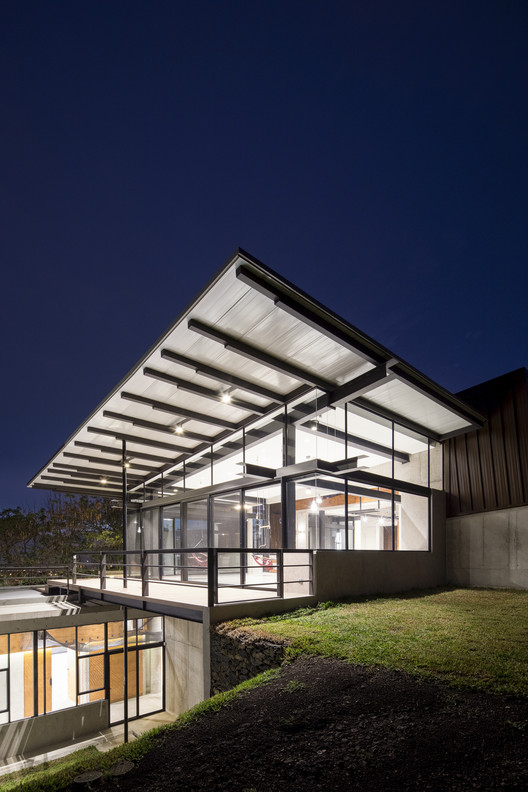
© Roberto D’Ambrosio
- Architects: Rodrigo Carazo
- Location: Heredia Province, Heredia, Costa Rica
- Collaborators: Catalina Gutierrez
- Area: 395.0 m2
- Project Year: 2016
- Photographs: Roberto D’Ambrosio

© Roberto D’Ambrosio
From the architect. LIVING THROUGH THE EXPERIMENTATION
To inhabit a house is to use each of its spaces, not only according to its specific purpose, that is to say, a kitchen will not be used only for cooking, a room will not only be for sleeping, a hallway will not be a linear path. Experiencing a home like Murray Music includes exploration, giving another meaning and other use to spaces that normally have specific functions.

© Roberto D’Ambrosio
Murray Music House is designed for a family of 5 inhabitants, mom, dad and three children, who constantly feedback the design process, being this key for the definition of each space and each corner of the house.

© Roberto D’Ambrosio
Taking advantage of site characteristics such as topography, trees and orientation, allowed to adapt to the steep slope of the land, designing a two level house with specific characteristic for each environment. The lower level has the quality of being immersed in the ground and within a wooded area that promotes privacy, generates a threshold of silence and the earth and grass provide climatic comfort, creating cool environments during the day and warm at night. The trees cover a good part of the facades, generate shadows, light projections that pass through the branches and paint the panorama with their trunks, roots and leaves making of this space, located in the depth of the ground, the ideal place for the bedrooms.

© Roberto D’Ambrosio

Ground floor plan

© Roberto D’Ambrosio
The upper level, located at the top of the land, has a wide view to the southwest of the central valley, where trees do not cover their facades. These are cleared to allow the entrance of the greater amount of natural light to the social areas, reason why the terraces, the walls and open spaces become canvases In light of the incidence of the sun. The ceilings expand in order to create the transition between internal and external spaces, containing the various activities of the social core and its extension to the exterior.

Section E-E'
The geometry of the house plays a fundamental roll for the understanding and coherence of the various programs involved in the project, through the scale, subtraction and addition granted by the multiple forms. The openings allow natural lighting and ventilation through each of the spaces. The kitchen area extends as an integrating element of the dwelling with the social area, which allows the participation of all the inhabitants in the housework, hierarchizing this space through the height, the overhead lighting, and the views to the landscape.

© Roberto D’Ambrosio
The natural elements of the site become accomplices of the design, the house Murray Music is lived through the experimentation, which was the concept of the House, which allowed to arouse the emotions through the experience of the spaces and all its designed details planed in conjunction with his future inhabitants, allowing the appropriation and the characterization of each space.

© Roberto D’Ambrosio
