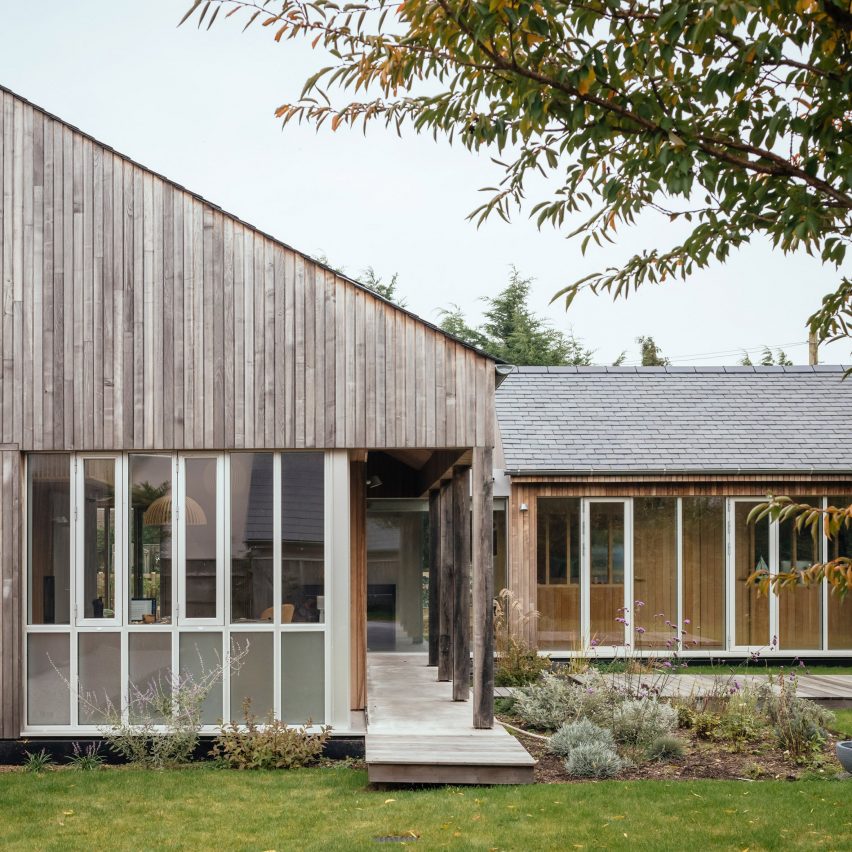
A pair of pitched-roof volumes link to form this house in Hampshire, England, which architecture firm Pad Studio designed to connect with its rural setting in the New Forest National Park.
Named the Clay Retreat, the home replaces a rundown holiday cottage that had been extended in an ad-hoc way and was deemed unsuitable for renovation by the local planning authority.
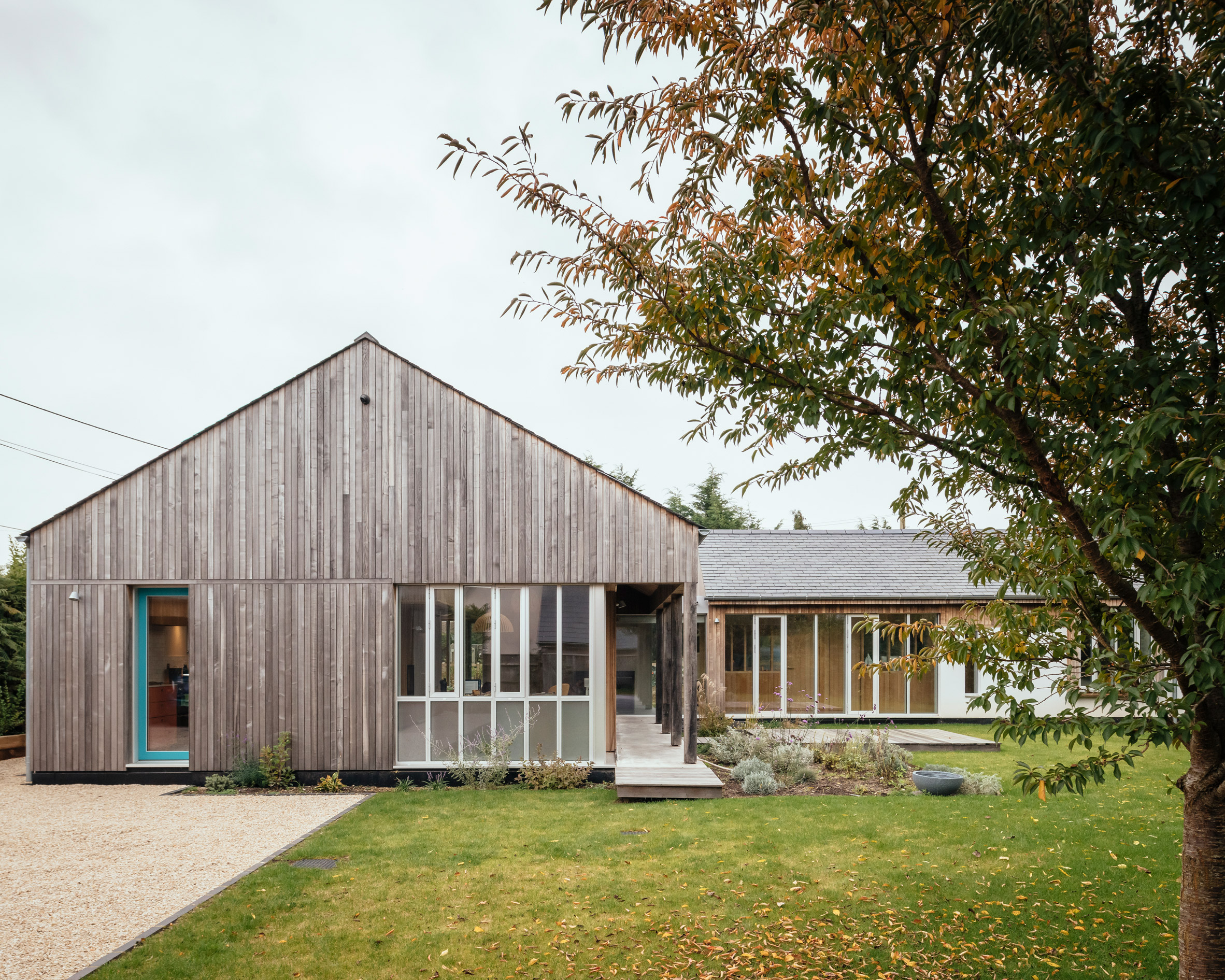
Hampshire-based Pad Studio was tasked with designing a retreat that matched the footprint of the original cottage.
The clients, a family with their main home in London, also asked for a bright and comfortable dwelling featuring natural materials and a strong connection to the outdoors.
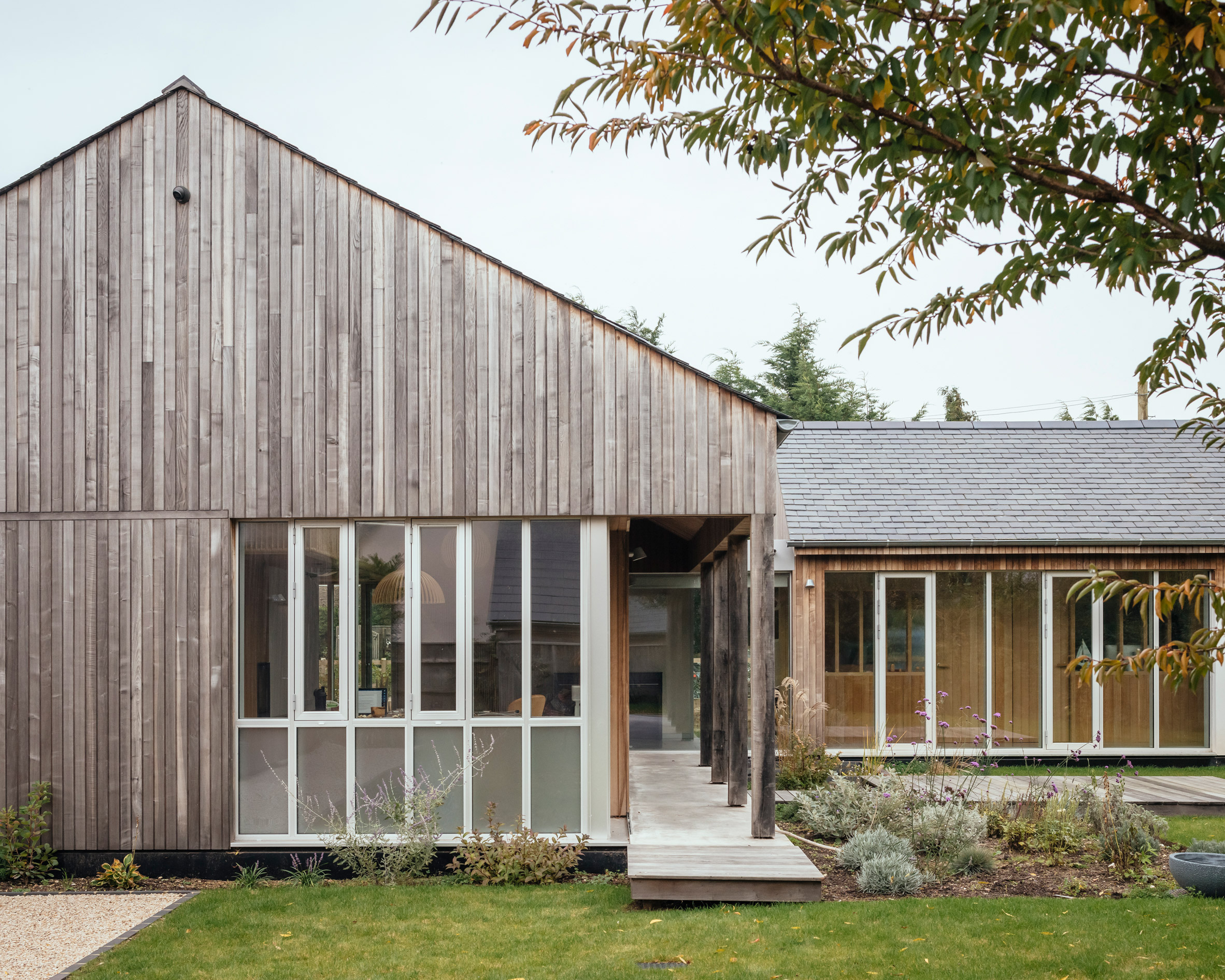
“Being located in the New Forest National Park, we were intent on delivering a contemporary design that sits lightly in its setting,” said associate architect Ricky Evans.
“Having such strong support from the local planning authority from the outset allowed us to deliver a home that functions both for our clients and the environment.”
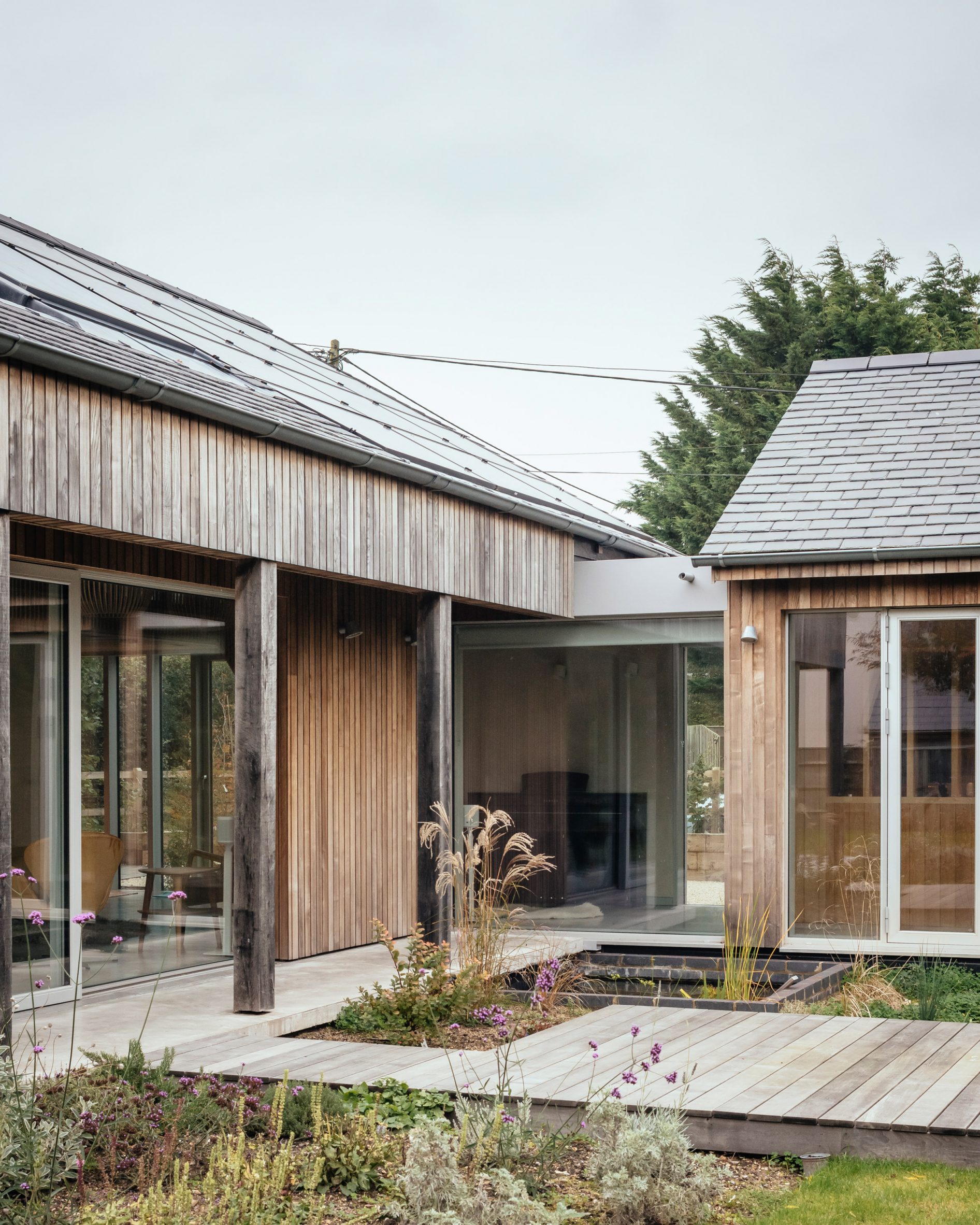
Clay Retreat has an L-shaped plan comprising two connected volumes that fold around the garden. The structures are clad in vertical timber battens and white render to reference neighbouring homes in the rural hamlet.
The two parts of the house are linked by a glazed hallway and a sheltered external walkway, creating a connection between both wings.
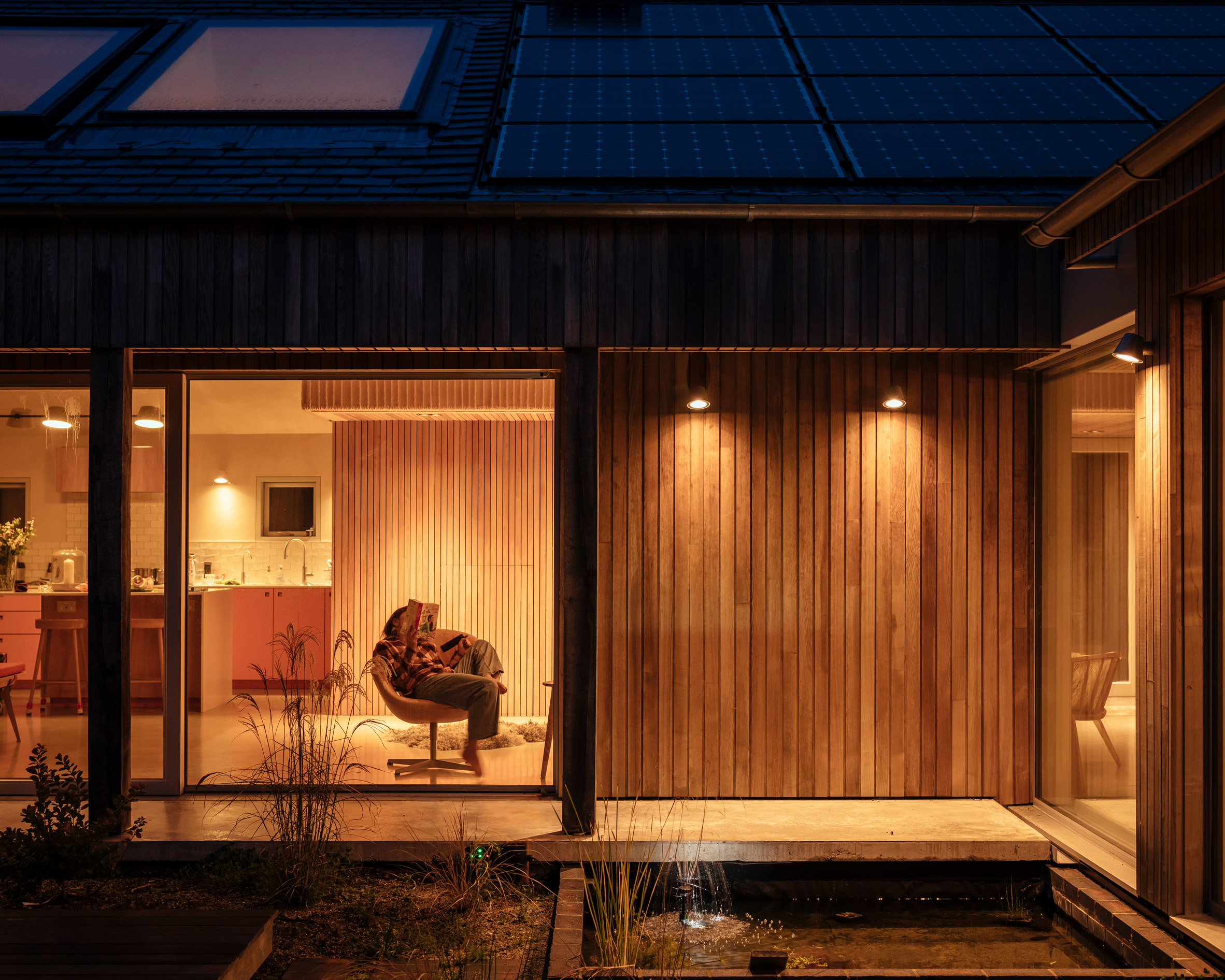
Both volumes feature large openings, including sliding glass doors in the main living area, which provide views of the garden and a small pond positioned beside a decked terrace.
Inside, one of the wings contains two bedrooms, a family bathroom and an en-suite main bedroom, while the other houses the open-plan living, dining, kitchen and utility area.
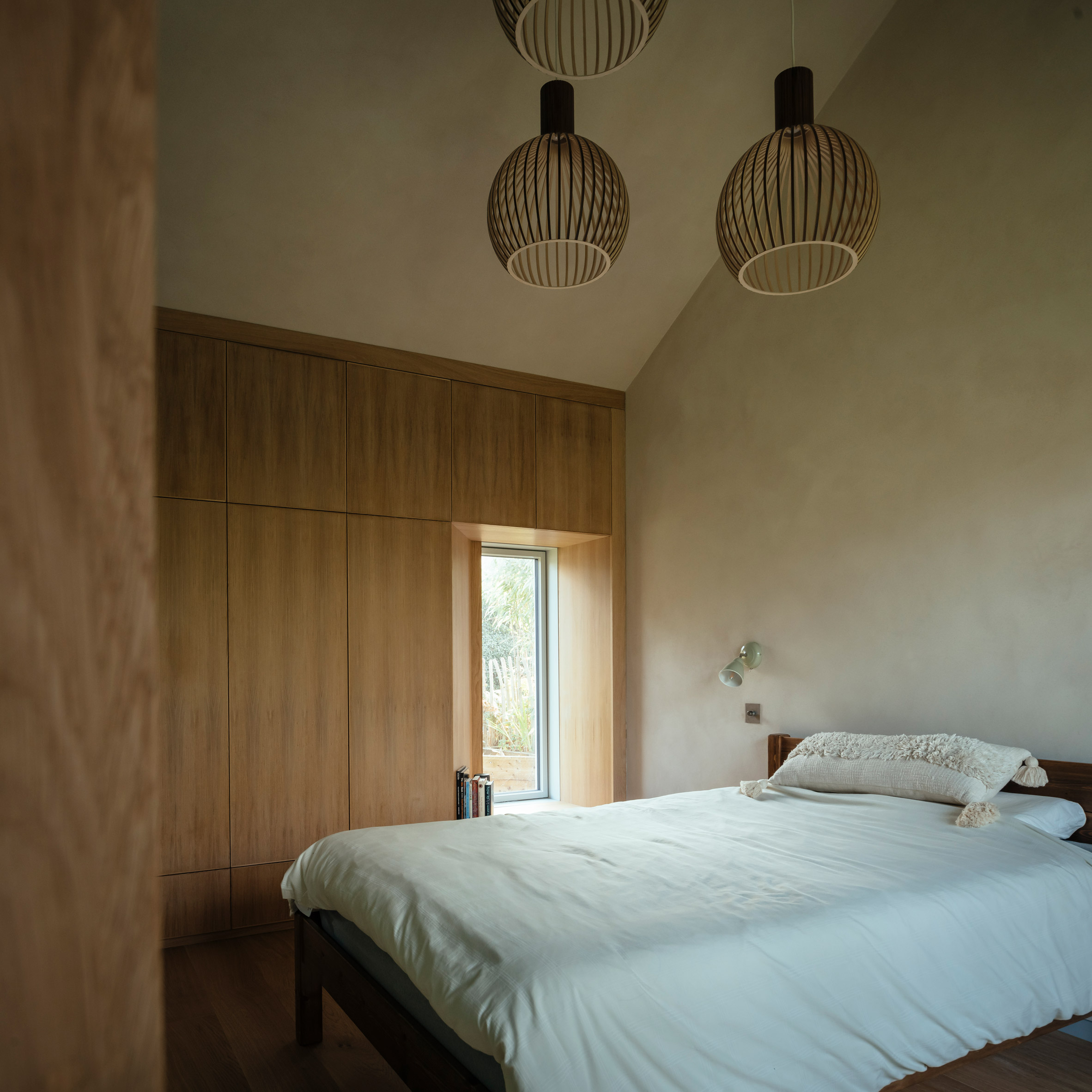
In the dining space, there is corner and overhead glazing that allowed the room to classify as a conservatory for planning purposes. This helped to maximise the buildable area.
The Clay Retreat features an interior palette of natural materials including oak, polished concrete, plaster and jute. The treatment of these materials helps to brighten the interior and highlights various craft processes.
Stand-out details include a cast-concrete hearth on one side of the living area that also forms a shelf in the boot room, and stairs leading to a mezzanine study with a stair rail wrapped in 453 metres of sisal rope.
Walls and ceilings throughout the home are rendered with natural plaster from British brand Clayworks, while bespoke oak wardrobes provide storage in the bedrooms and utility room.
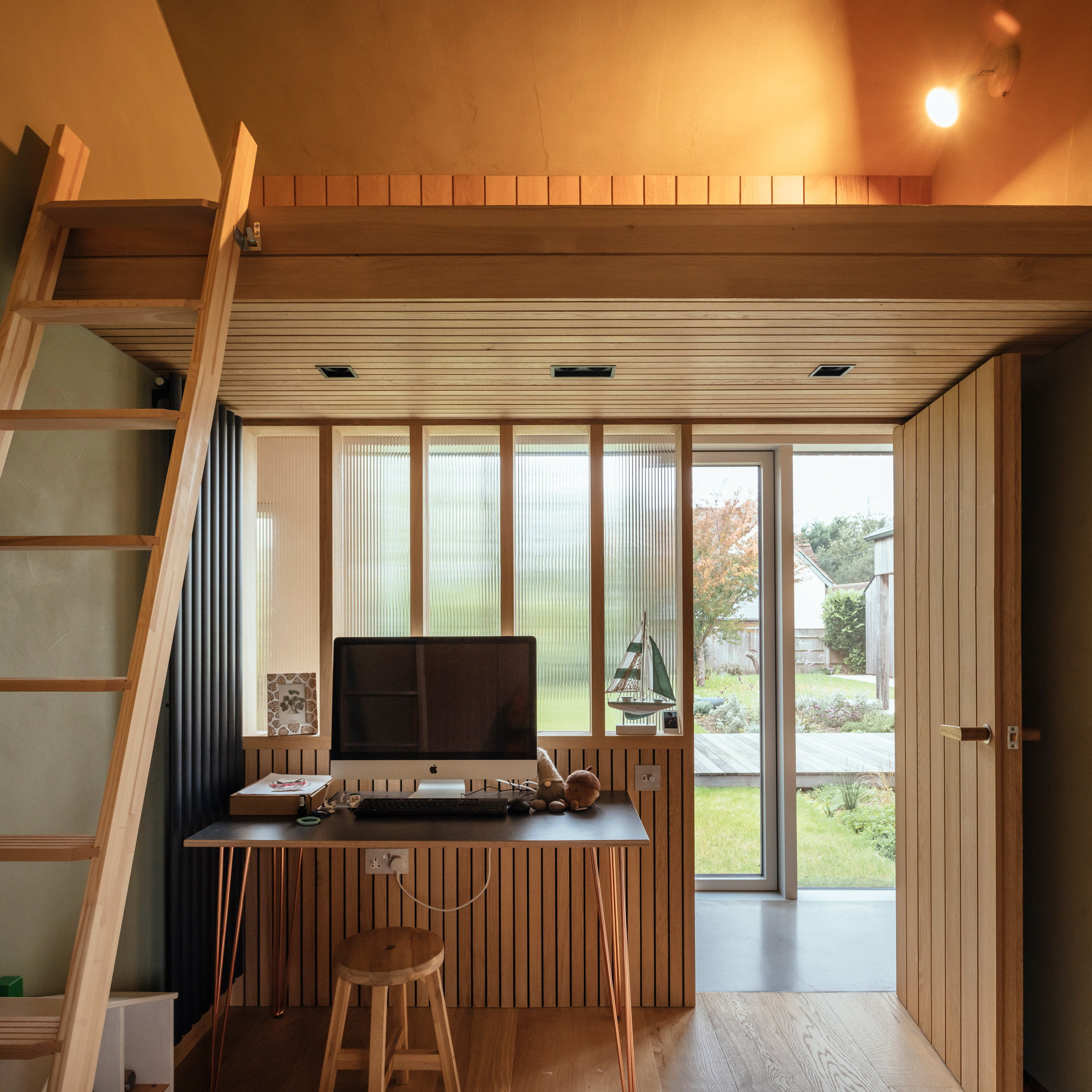
Pad Studio incorporated references to the homeowners’ multicultural heritage throughout the design, such as in the flooring. Materials including brick, concrete and wood are used to mark the thresholds between spaces, influenced by Japanese customs of entry.
“The house nods gently to the Japanese side of our family without being too obvious,” said the clients.
“We like the sliding pocket doors and the brick utility entry as a modern interpretation of the traditional Japanese genkan.”
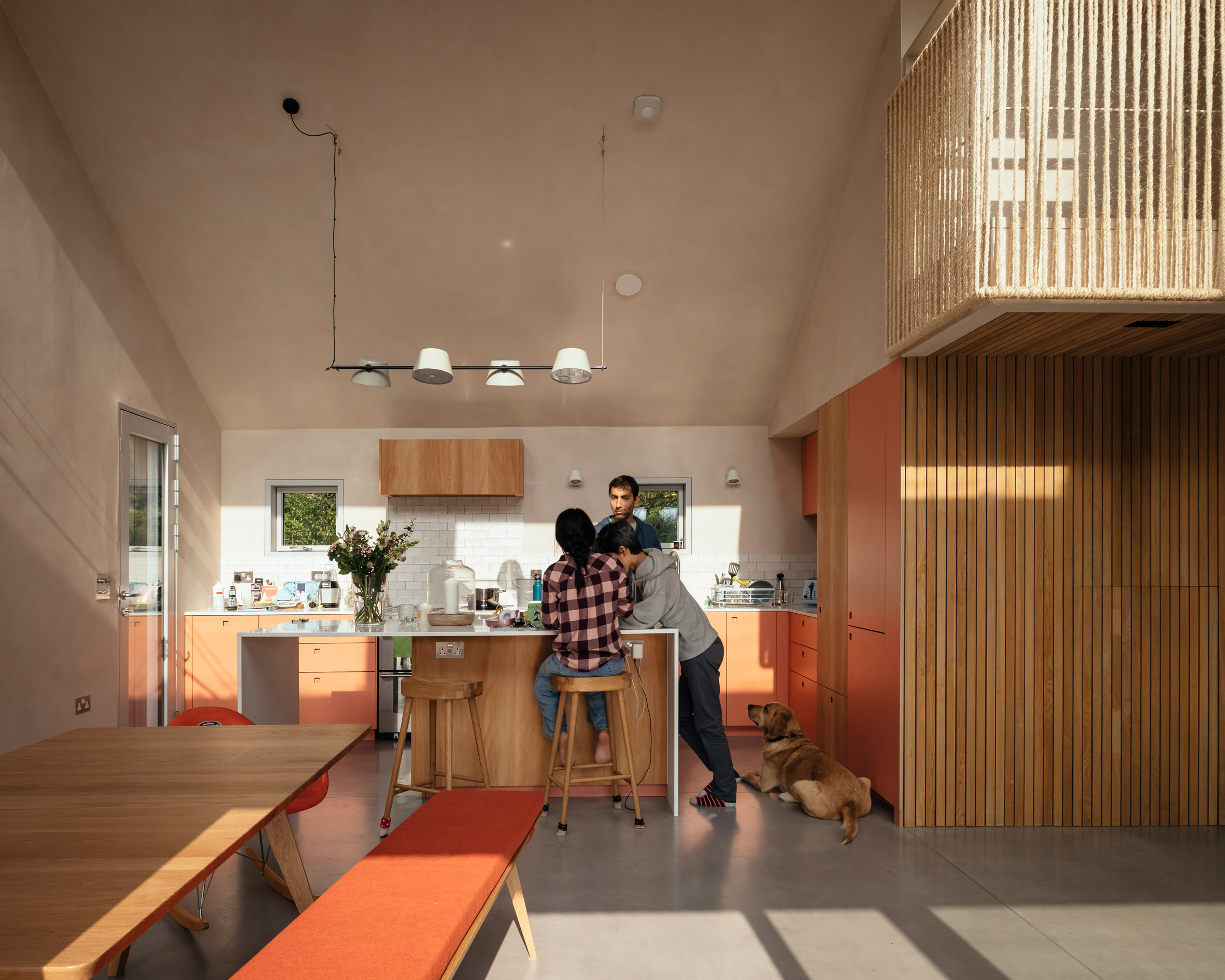
Window ledges along the hallway and in the bedrooms provide nooks for relaxing while enjoying views of the garden. The children’s bedrooms are complete with mezzanines that provide additional sleeping space or places to escape to with a book.
Pad Studio, which is headed by architect and founder Wendy Perring, has completed several other residential projects in its home county of Hampshire, including a red-brick house set within a terraced garden and a dwelling clad in planks of wood reclaimed from an old barn.
The photography is by Jim Stephenson.
The post Pad Studio arranges Clay Retreat around pond and garden in Hampshire appeared first on Dezeen.
