New York firm SHoP Architects has revealed its design for the new US Embassy in Honduras, featuring a slanted and curved facade covered in a copper-hued lattice.
SHoP recently released renderings of the New Embassy Compound (NEC) in Honduras’ capital city, Tegucigalpa, which the studio was enlisted to design for the US Department of State’s Office of Overseas Building Operations in 2013.
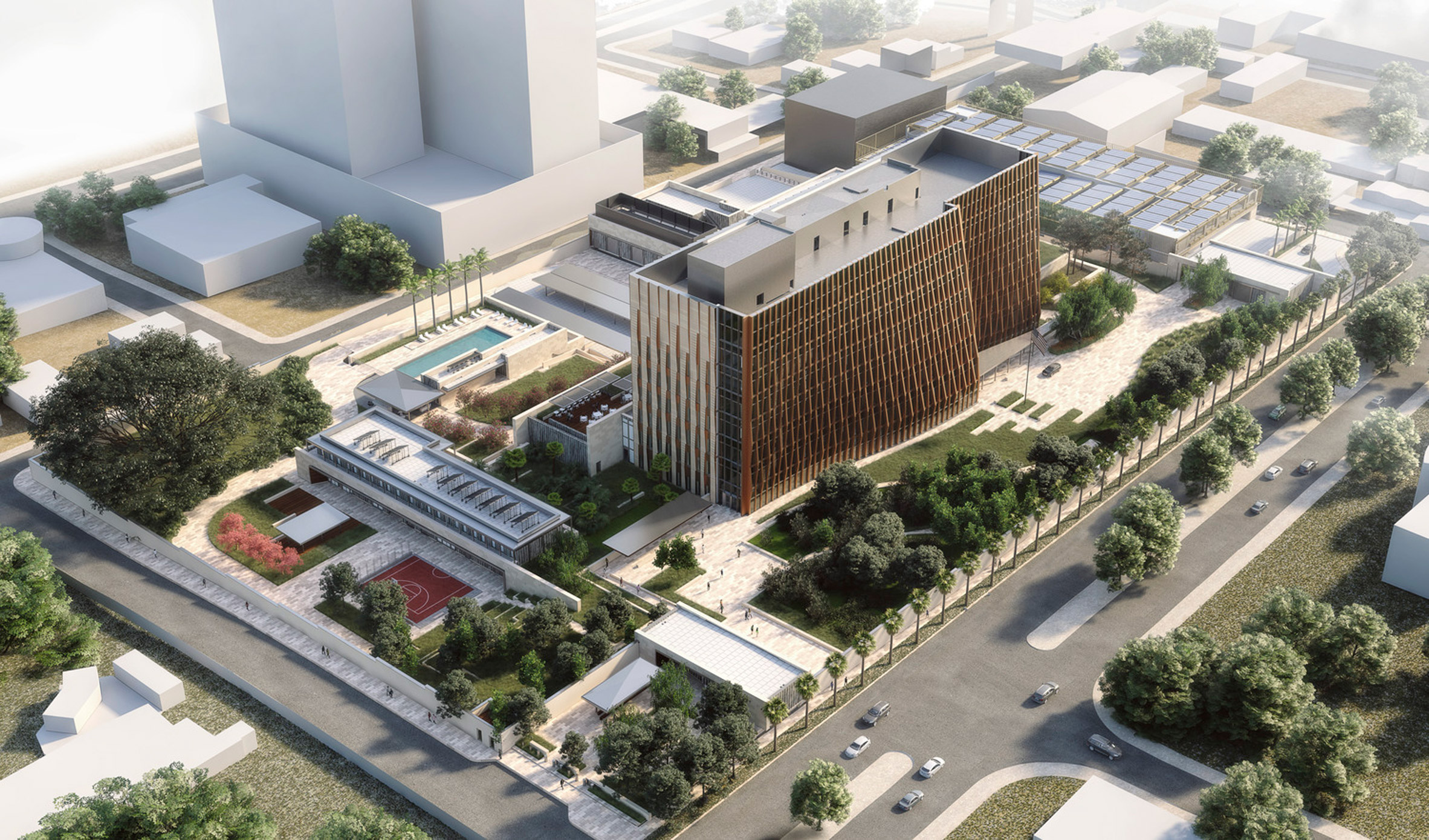
Described by the firm as “a city-within-a-city”, the Honduras US Embassy will be constructed on Avenida Los Proceres, replacing the current location on Avenida La Paz. It will include a range of spaces for work, collaboration, lectures and meetings,
While the NEC’s main body will be a simple rectangular volume, SHoP has given the front a wavy form and earth-toned materiality to draw on Honduras’ mountainous terrain.
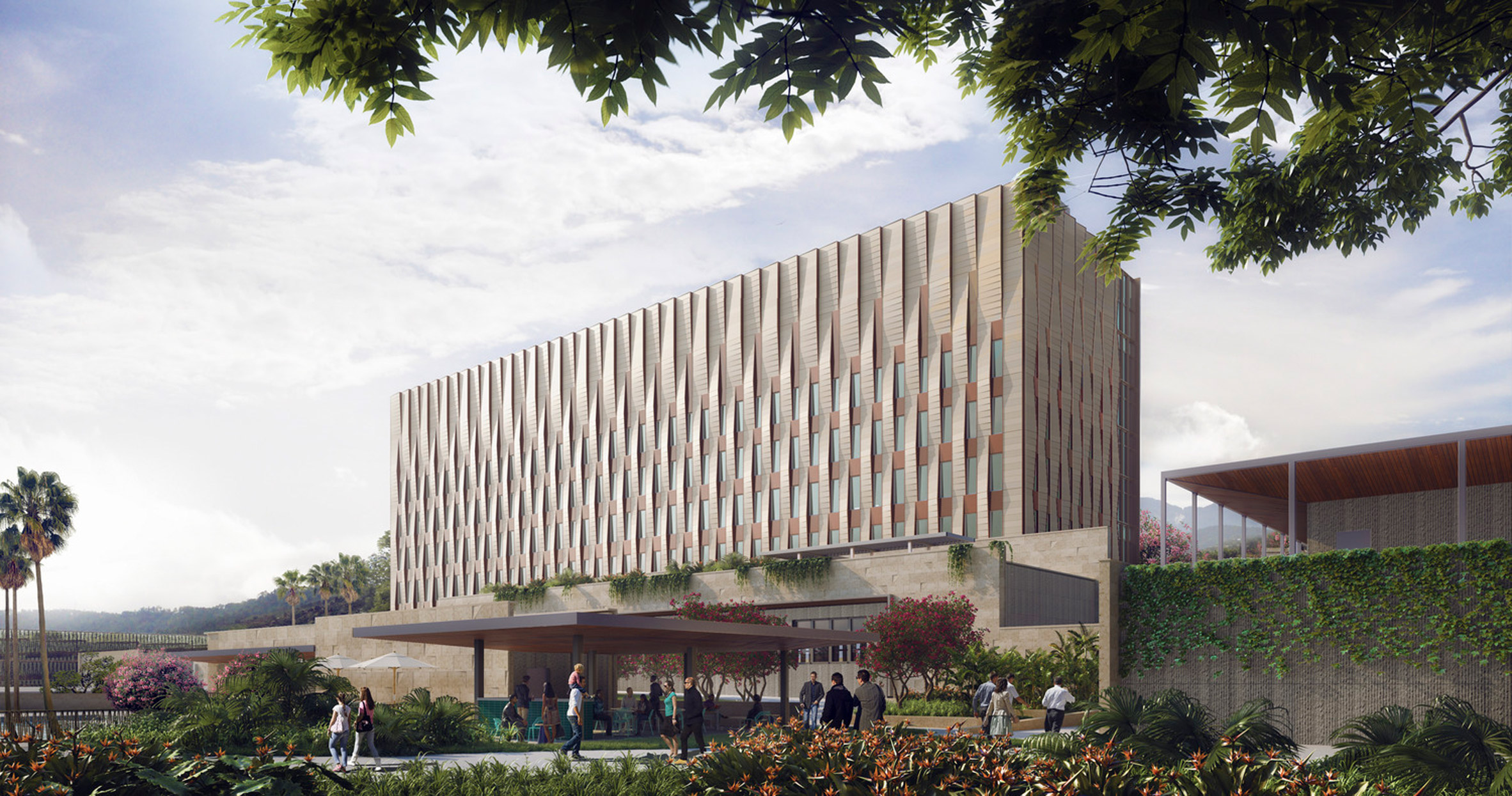
Images show the street-facing northern facade segmented into two huge walls placed at a slant. Copper-coloured aluminium fins in a diamond-shaped pattern clad each section, creating a gentle curve along the base.
Glazing will be placed behind the latticework, filling the vertical gaps slotted behind the main structure. The glass will also create a transparent entrance to the building’s eight-storey chancery, and flood the interiors with plenty of light.
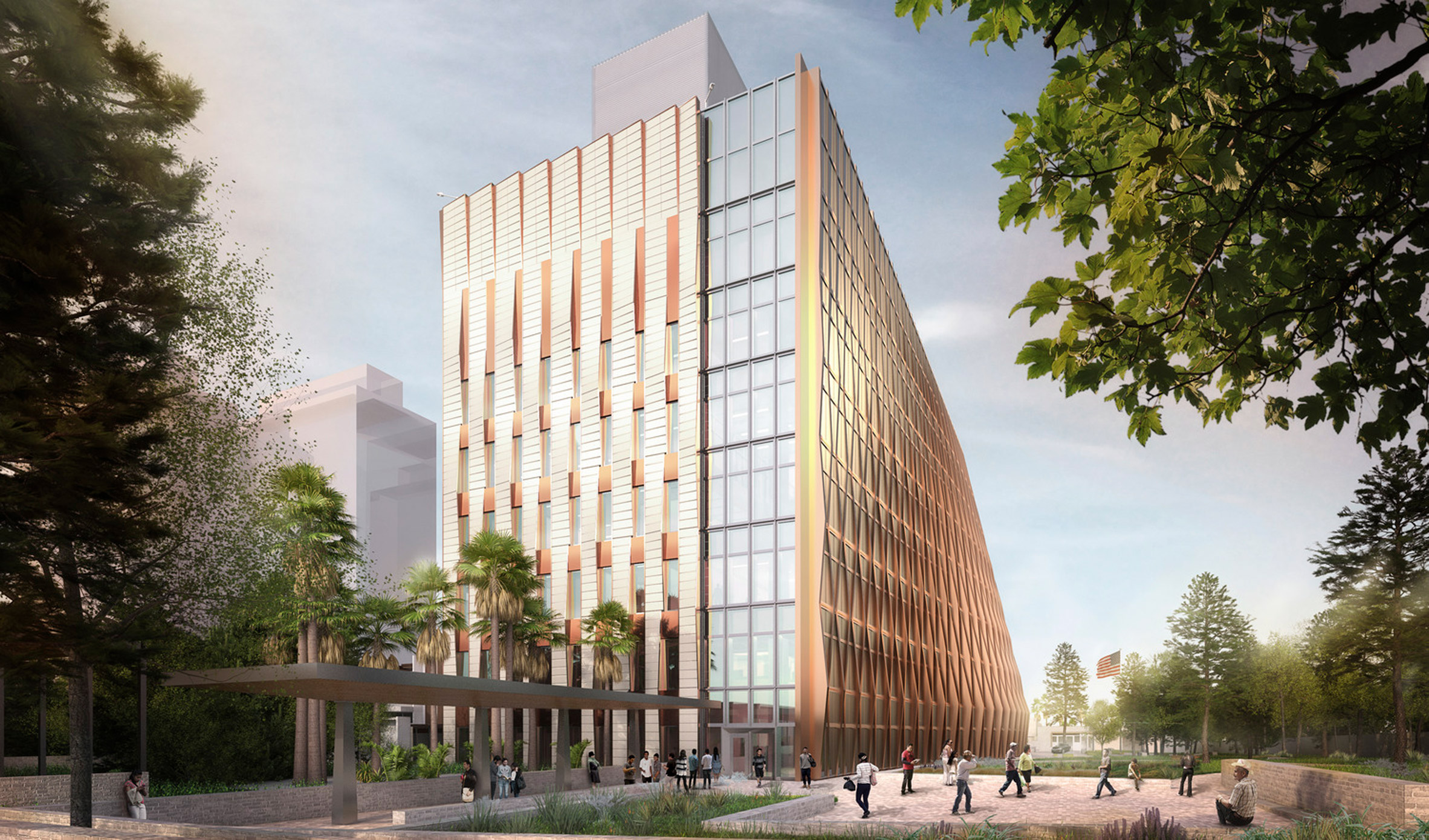
SHoP’s Architecture and Engineering team used a variety of tools, including virtual reality, in order to mitigate solar heat gain, while also ensuring optimal natural lighting.
“Design challenges were met through a remarkably efficient, highly collaborative process between all parties and we are honoured to be able to represent the United States in this capacity,” said SHoP founding partner Chris Sharples in a project statement.
A gallery intended to hosts informal meetings events, conferences and dinners will occupy the light-filled areas behind the latticed front wall.
Chunky copper-hued beams will bridge the facade structure to the levels behind, while coppery boxes will be elevated on rectangular stone columns to form private areas. Slender slats in these volumes will ensure the space still has plenty of natural light.
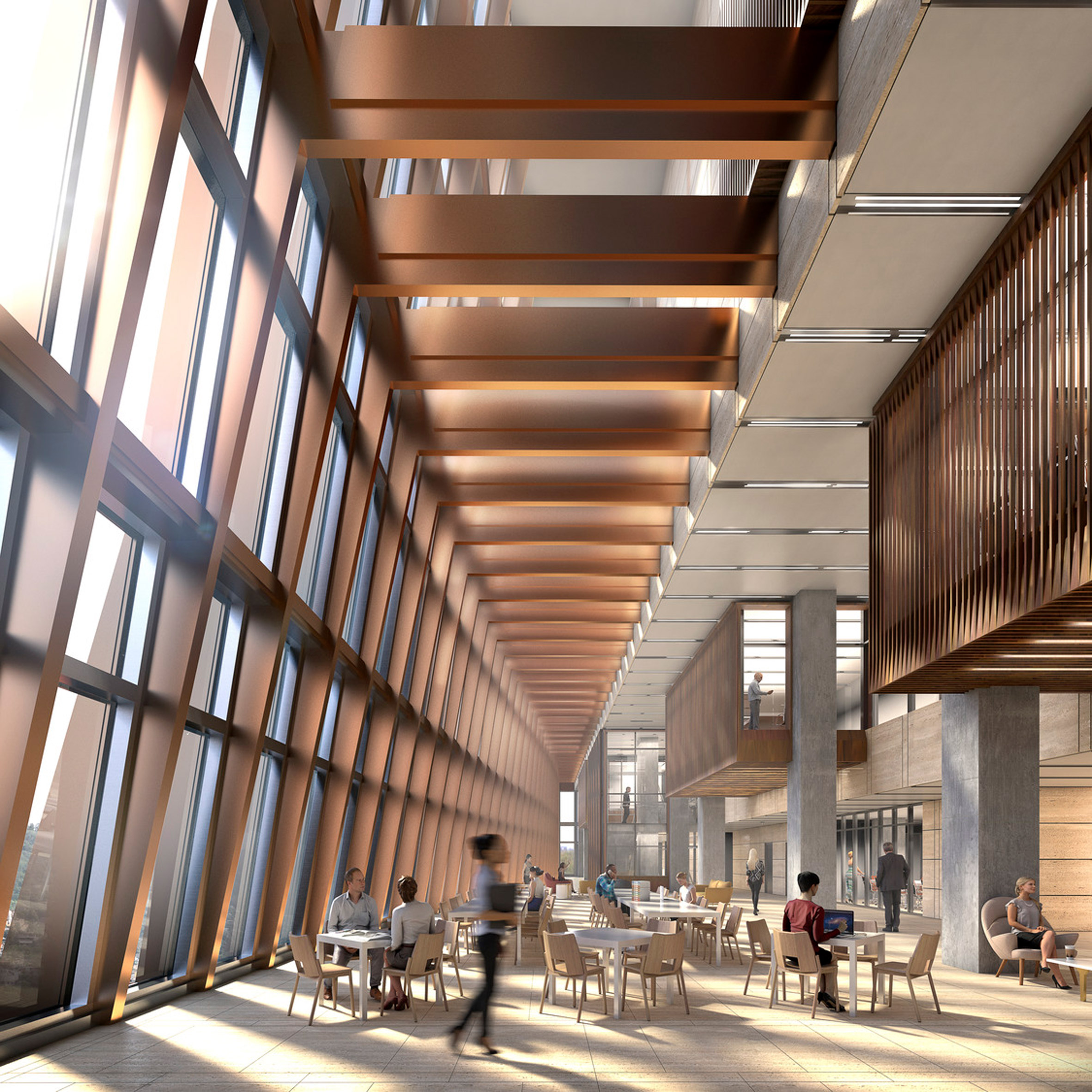
An earthy material palette will continue throughout the interiors, including pale limestone teamed with richly hued woods and dark stone. Other details in the renderings match the outside, such as a curved, slatted wall that will front the booths in the consular waiting area.
The east, west and southern facades will be more solid, featuring slender windows and coppery details.
This will provide greater privacy to other spaces of the NEC, which include a marine security guard residence, a utility building, and three pavilions that will act as access points. Staff parking and vehicle maintenance will be among the additional facilities.
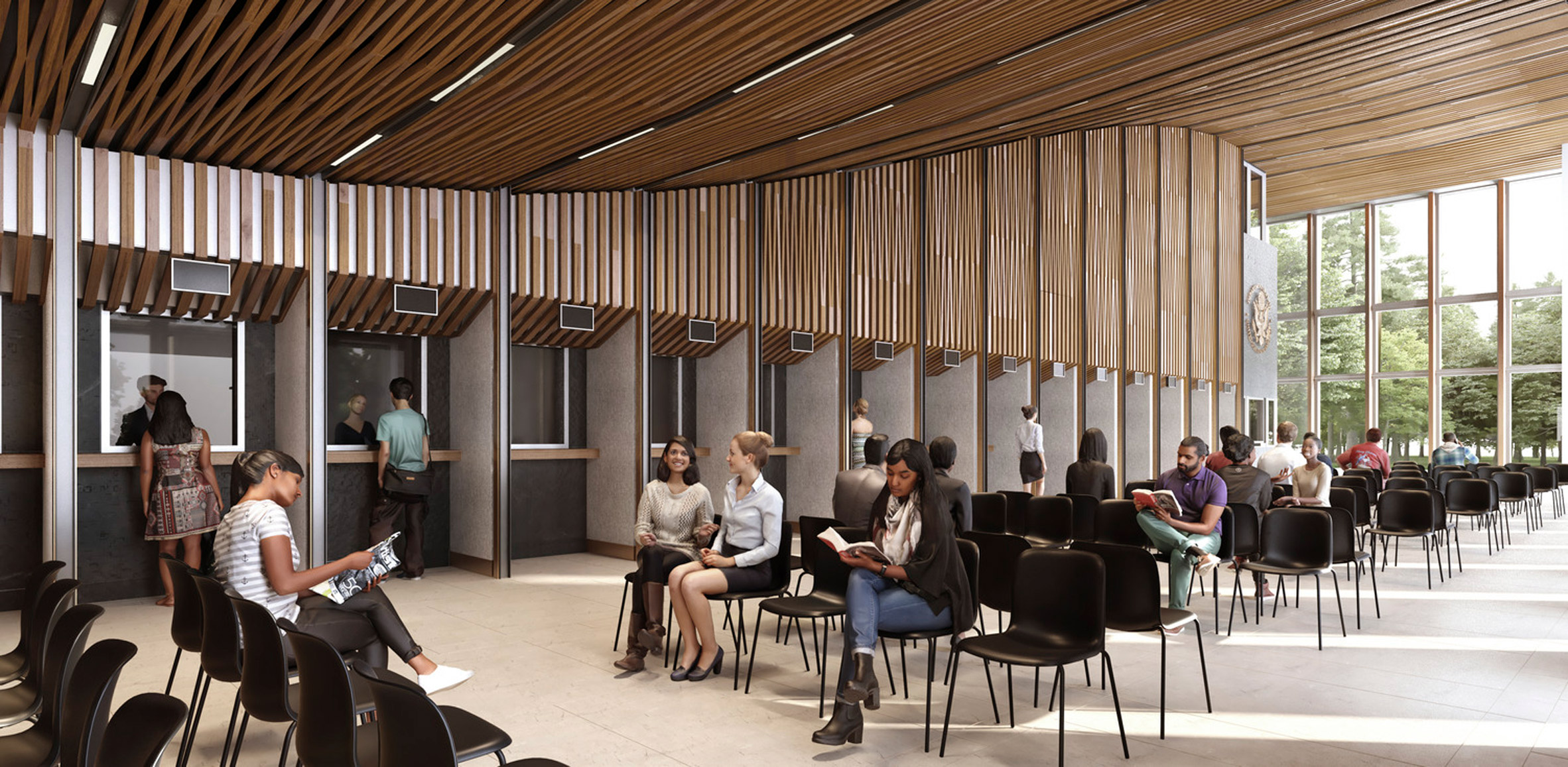
The NEC is slated to break ground later this year and expected to welcome its first occupants in 2022.
The project is among several that SHoP has designed for the US Department of State’s Office of Overseas Building Operations, including another embassy building in Seoul, South Korea.
The firm also has a plenty of projects underway in America, including the world’s skinniest skyscraper in New York and the tallest tower in Detroit.
The post SHoP’s Honduras US Embassy evokes mountainous terrain appeared first on Dezeen.
