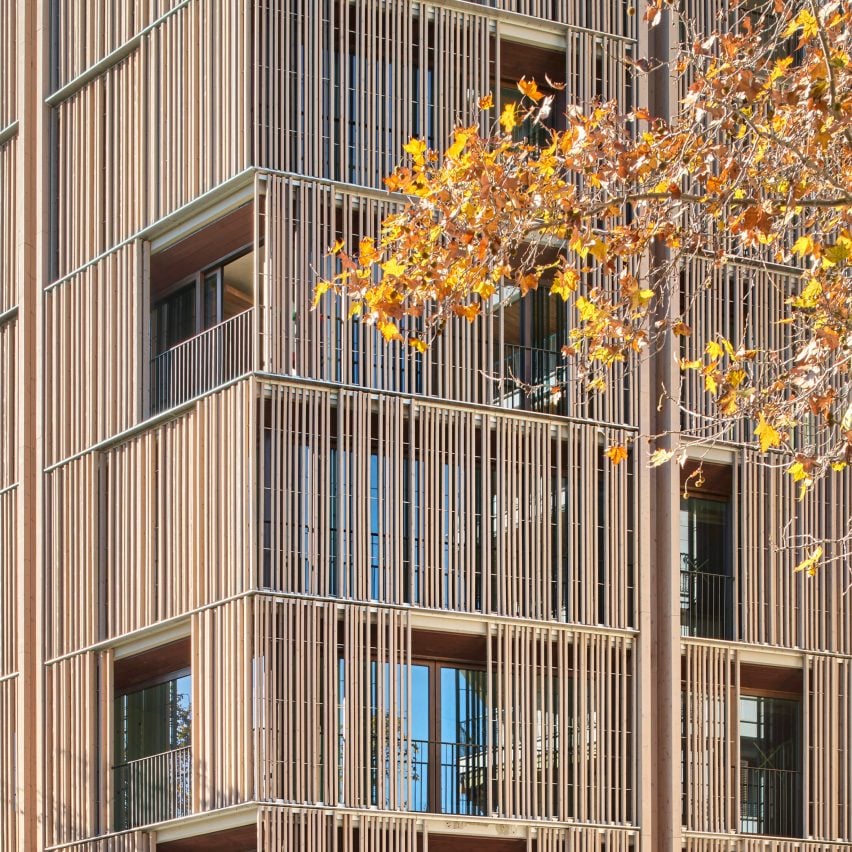
Sliding panels of thin wooden slats provide shade and ventilation to the interiors of this apartment block in Palma on the island of Mallorca, designed by local architecture studio OHLAB.
Located on the popular Paseo Mallorca, the block contains 15 apartments with a basement spa and gym for residents, organised around a courtyard and private green spaces that step upwards through the building’s centre.
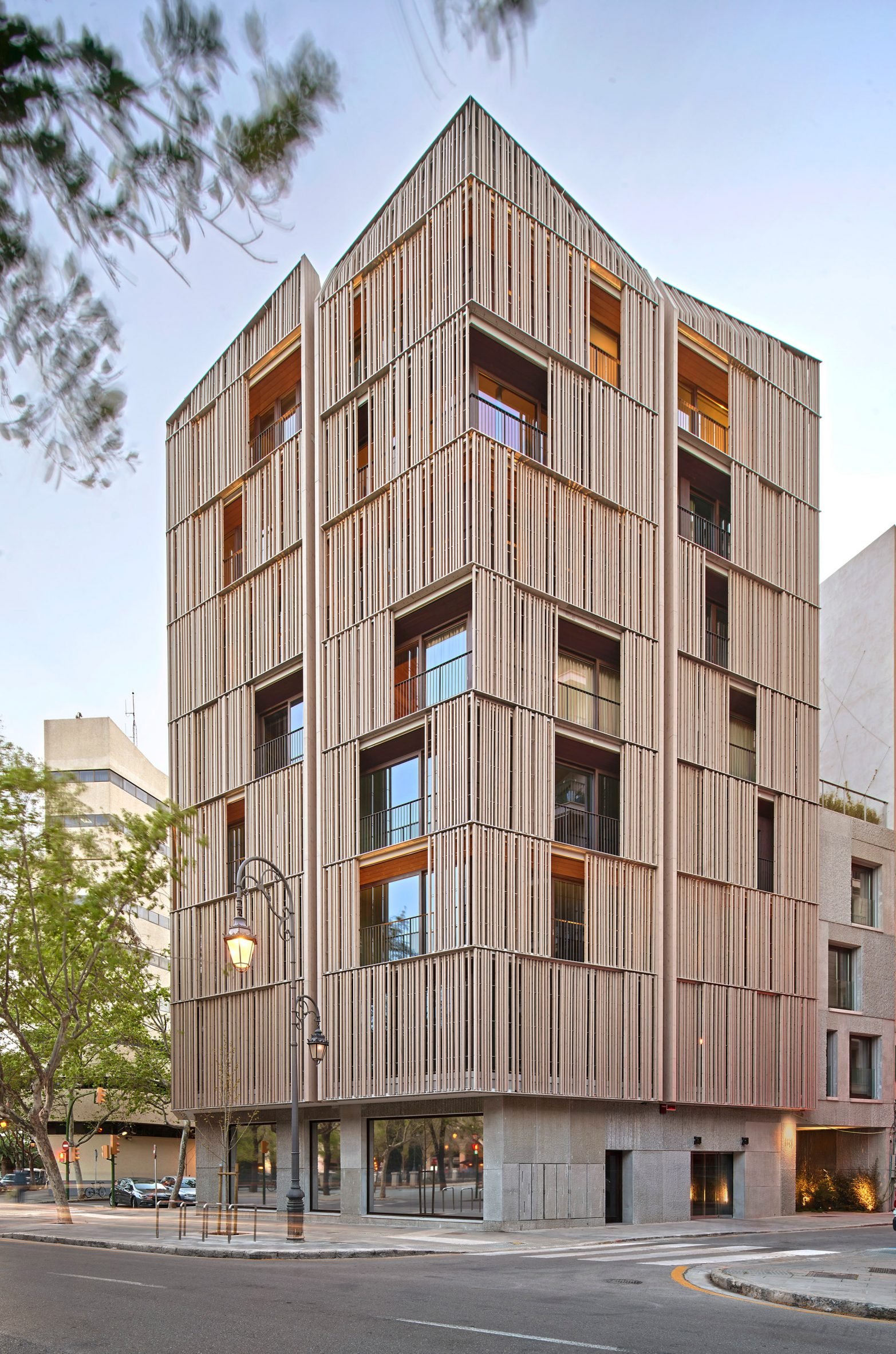
Residents enter the building through an area of textured, ribbed stonework and an area planted with Mediterranean reeds that references the nearby Riera canal.
The entrance leads through into a central courtyard that extends from the basement to the first floor, where planting and a small waterfall have been introduced to create an “oasis of vegetation and calm” that is overlooked by the surrounding apartments.
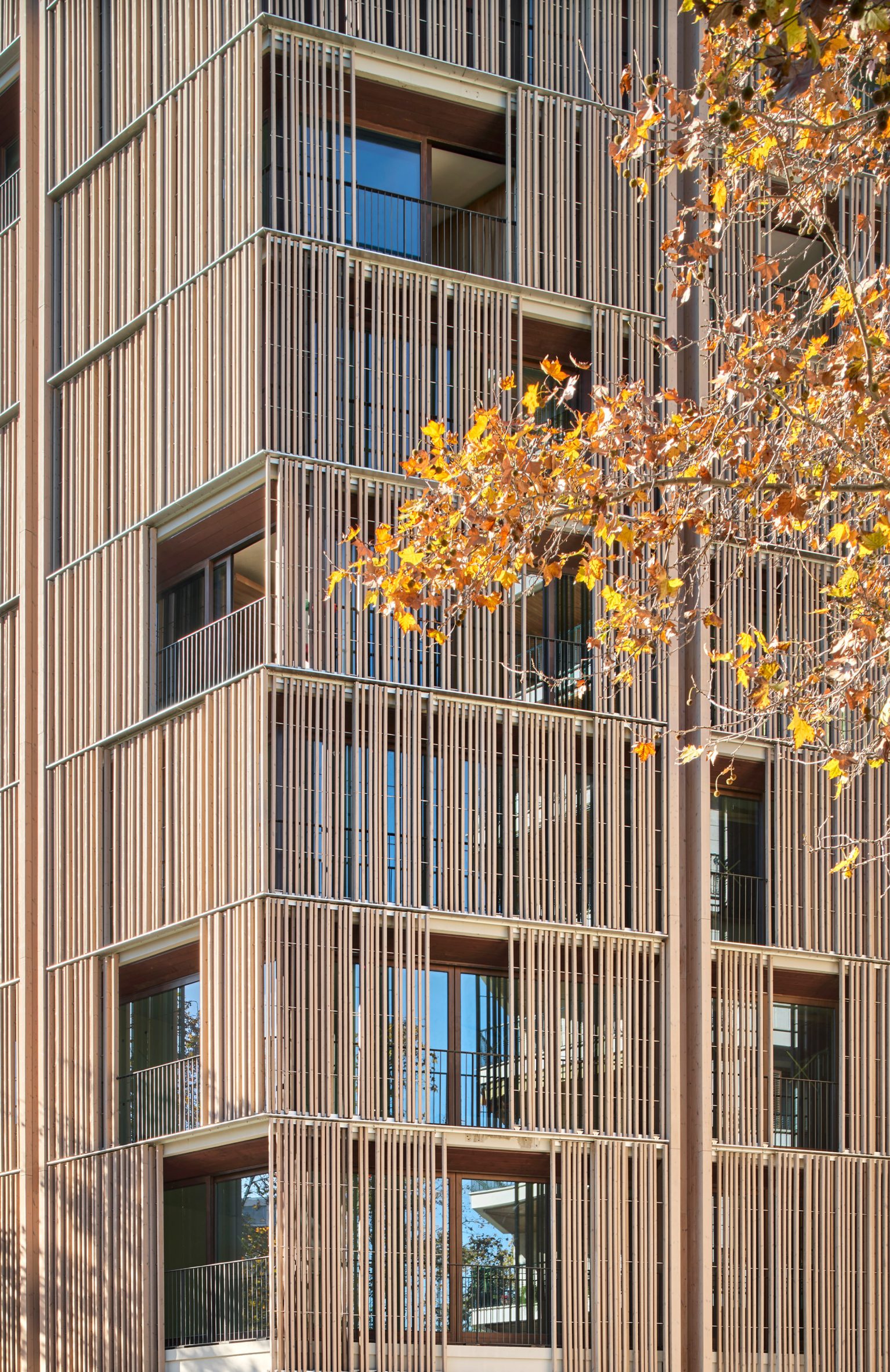
“The inner courtyard, with its different levels, acts as an inner lung of vegetation and trees until it reaches that landscape terraces with pools on the fourth, sixth and eighth floors of the building,” said the studio.
“The courtyard also connects with below, providing lighting and vegetation to the basement which houses the resident’s pool, gym and spa, transforming it into a unifying vertical axis that links the building’s vegetation and allows for cross-ventilation.”
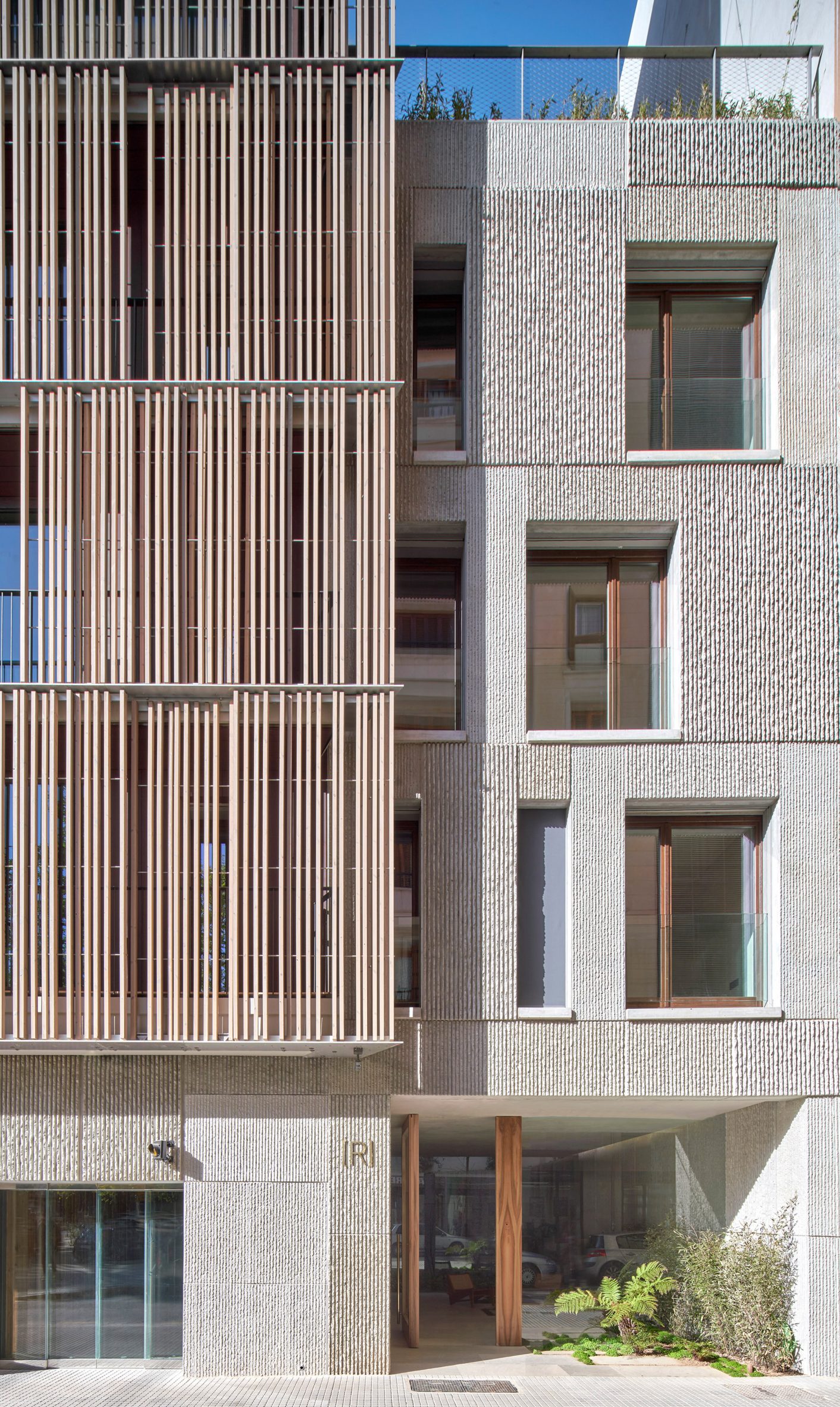
The apartments form a U-shape around the courtyard, with the stepped form of the building used to create a variety of penthouses which open onto private landscaped terraces with swimming pools and panoramic views across the city.
Around a central stair and lift core, two smaller wings overlooking the courtyard contain the more compartmentalised bathrooms and bedrooms, while to the south large living, dining and kitchen spaces overlook the city.
Two contrasting finishes define the exterior, with a more solid, stone cladding used for privacy in the bedrooms and movable screens of slatted wood used around the tall, southern corner of the building to shelter the large living areas from direct sunlight.
“A permeable skin made of wooden slats filters the sun and plays with the light and shade in the day areas of the homes,” explained the studio.
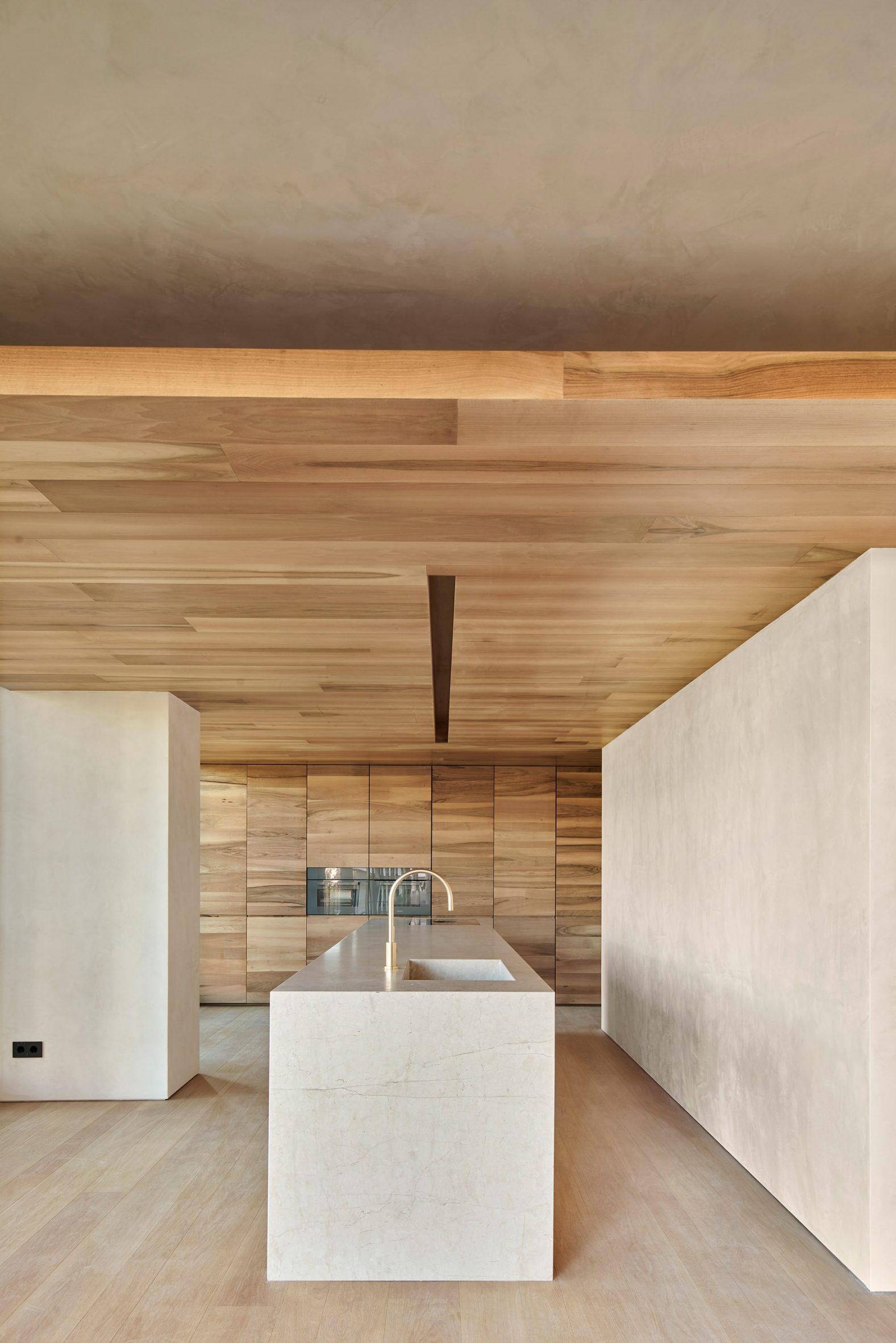
A rich palette of rough plaster, dark wood and rustic fittings defines the interiors, which were designed to draw on materials and finishes typical to the Mediterranean.
In the penthouses, the sliding wooden screens open to reveal large patios with seating areas and dining tables, with small infinity pools overlooking the city below.
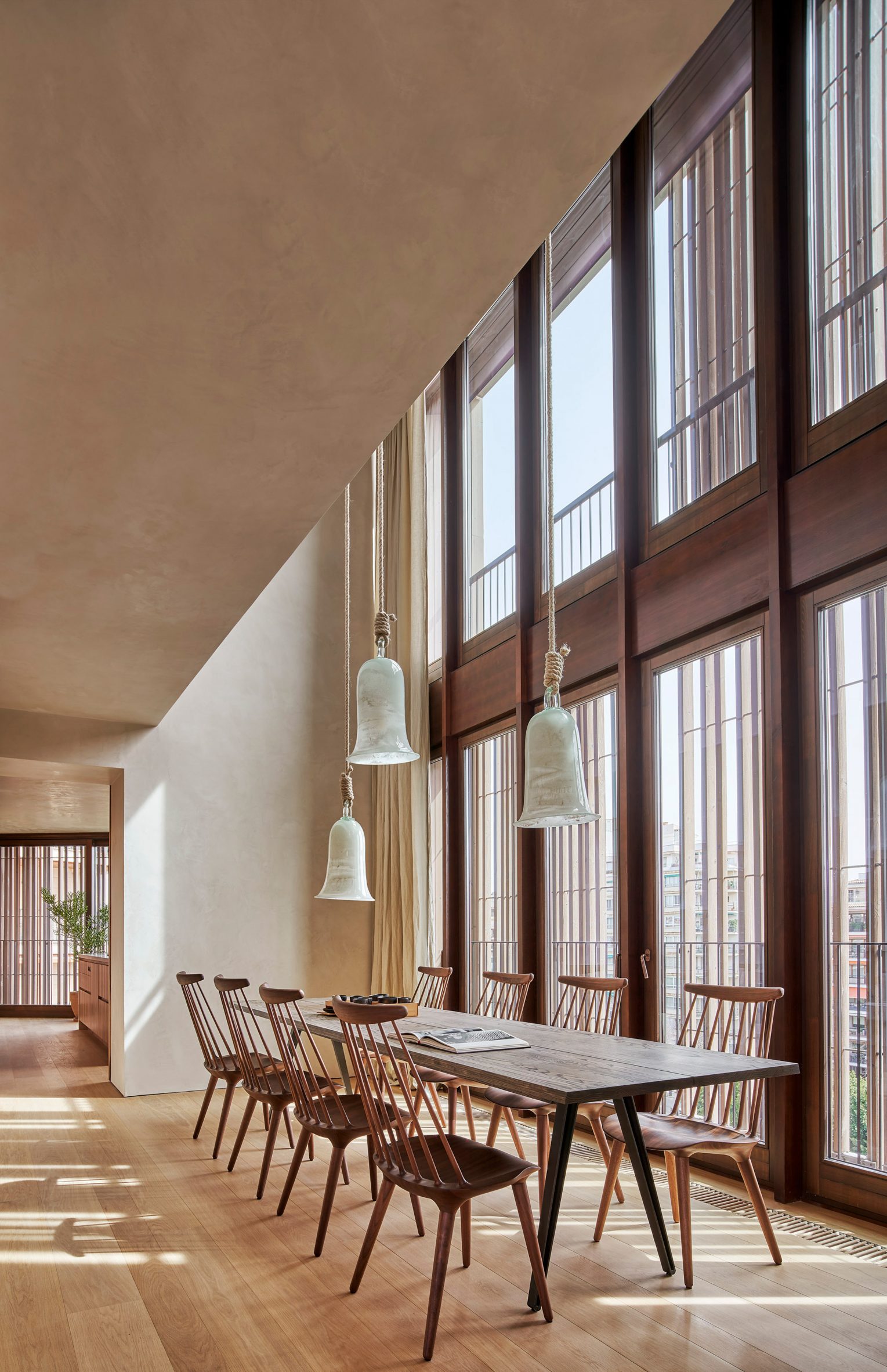
“The selection of natural and local materials, highlighting the essence of the Mediterranean, has been very important…taking every detail, texture and smell into account,” said the practice.
Based in Mallorca, OHLAB was founded by Paloma Hernaiz and Jaime Oliver. Previous projects by the practice include a hotel in Mallorca topped by a woven cane pergola and a geometric interior for a fashion store in Milan.
The photography is by José Hevia.
The post Wood screens and green courtyards define apartment block in Mallorca by OHLAB appeared first on Dezeen.
