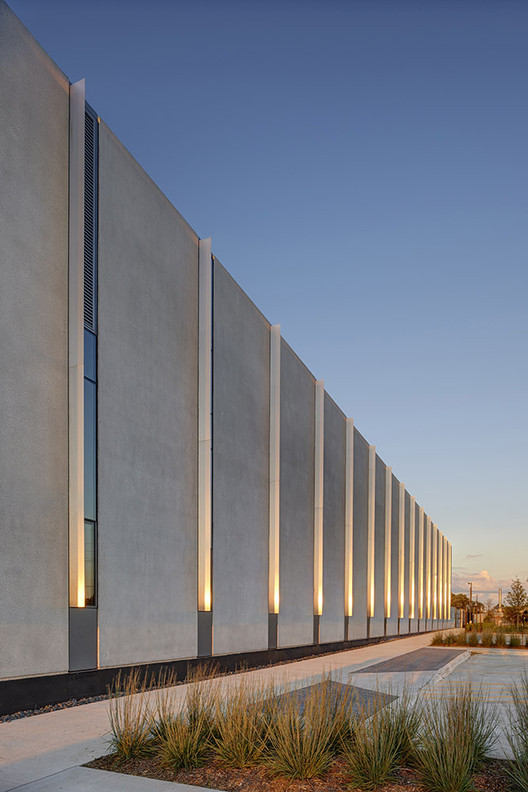
© Integrated Studio
- Architects: Neumann Monson Architects
- Location: Des Moines, IA, United States
- Area: 105000.0 ft2
- Project Year: 2014
- Photographs: Integrated Studio
- Contractor: Neumann Brothers
- Structural Engineer: Kueny Architects, LLC
- Mep Engineer: MODUS
- Civil Engineer: Snyder & Associates
- Landscape Architect: Genus Landscape Architects
- Secondary Firm: Kueny Architects, LLC

© Integrated Studio
Text description provided by the architects. Previously, this Midwest city operated field services from scattered old and outdated facilities. Departments included Public Works; Parks and Recreation; Engineering, Fleet, Traffic and Transportation, Housing, Maintenance; and Satellite Maintenance. This project consolidates and centrally locates these services to develop interdepartmental cooperation and capitalize on organizational efficiencies. This Phase 1 project accommodates 113,000-sqf of an eventual 397,000-sqf comprehensive consolidation. The City selected an underutilized site with an eye to its central location, connection to transportation arteries, and potential for community.

© Integrated Studio
The project capitalizes on its connection to the regional bike trail system by providing bike racks, showers, and changing rooms. The Services Center, a significant public investment, has spurred local private economic investment, increasing land value and population density. The building’s layout represents an evolution of the typical municipal facility. The building houses two primary components: Administration and Operations. Administration, separated from Operations, connects back to it via bridges. Their interstice allows light to penetrate the facility’s center, creating a glass-enclosed courtyard.

© Integrated Studio

Floor Plans

© Integrated Studio
In Operations, lab and storage spaces flank the central vehicle storage bay. The facility’s exterior comprises continuously insulated precast concrete panels interspersed with triple-glazed curtainwall infill. The panels’ spacing on the southern elevation brings measure and rhythm to the long facade. A continuous metal fin at the ‘slot’ windows between precast panels minimizes glare and direct exposure. Horizontal aluminum tubes and vertical fabric fins similarly mitigate glare and solar gain for the fully glazed northwest offices. 95% of spaces have access to operable windows on an exterior wall.

© Integrated Studio
