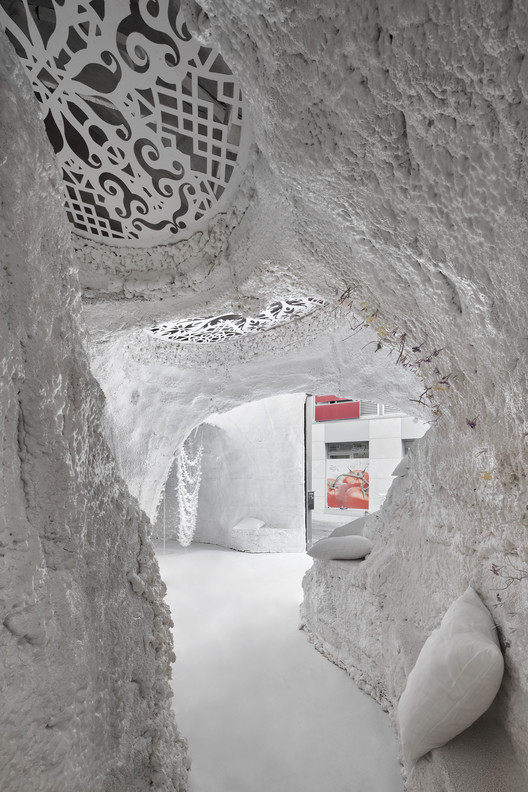
© José Hevia
- Architects: TAKK
- Location: Madrid, Spain
- Authors Architects: Mireia Luzárraga, Alejandro Muiño
- Project Year: 2018
- Photographer: José Hevia

© José Hevia
Text description provided by the architects. Traditionally architecture has focused its attention in concepts such as structure, form or space, relegating to a second place other issues such as finishings or ornaments, by considering them as “minor” works linked to crafts or even to the feminine. This imbalance, an inheritor of an elitist and patriarchal way of understanding the profession, rewards in contrast other concepts such as high cost, fine materials or structural effort, associating them to apparently “desirable” values like pure, accurate, or even virile. When we decide to use a certain material, or a color, for instance the soft materialities, or the use of ornamental geometries, we are not only offering some certain physical properties to the user, but we are also setting a discussion with the history of architecture or with our society’s symbolic imaginary given to a certain color or material. We understand that architecture takes a key role on the building of fair and democratic societies, in charge of building the spaces for cohabiting and for relationship. Hence our attention on researching in which way our practice can contribute with new tools in this process.

© José Hevia
In this sense, the project tries to redefine the classic configuration of a store that is strictly intended to the sale of products and do a more complex proposal. “Grotto” is a space where, as well as seeing and buying the classical watches of the Swiss brand, the focus of its attention is to generate a place for meeting where we can propose other public activities such as lectures, workshops or debates. For that purpose a single, organic, soft, festive, and with geological references space is proposed.

© José Hevia
In this way the space generates places where the user can choose how to live them. (S)he can seat at a 40cm height or at a 2m height. Either alone or with other people. (S)he can chill and have a coffee or climb the walls. To this end we get inspired in spaces such as caves, caverns or quarries. How the light gets in them, and how they generate appropiable spaces.

© José Hevia
The contemporaneous creation can’t be understood without the participation of other interests such as global warming, the impact of new technologies or the end of gender binarism, for instance. The project takes as a starting point these new states of mind where we have other referents, where nature is more present, where we are more conscious that our impact goes beyond what we really produce, both in a material and symbolic way.

© José Hevia
Coming to its construction, the project is organized in six domes that are concatenated around a central pillar and making space, function and structure coincident. The top part of these domes allows the access of light through a hidden lighting system behind a floral pattern that, if wished, it can cause the highlighting of the space through its projected shadows. The vertical dome walls are organically deformed so to absorb a part of the proposed functionality, using openings or holes as seats or improvised tribunes. Finally, the biggest dome is used as the main shopping space. A curtain specially built for the occasion through a catenary system made out of chains and foam pieces wraps the exhibition space for watches and achieves a unique experience of watching and selling in the complex.

© José Hevia
