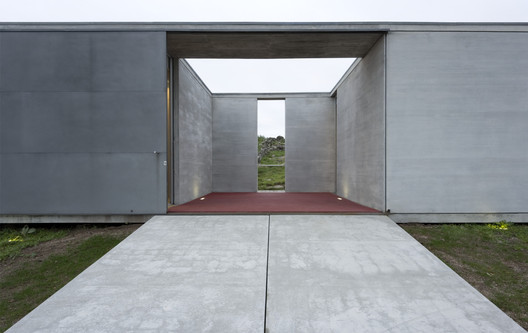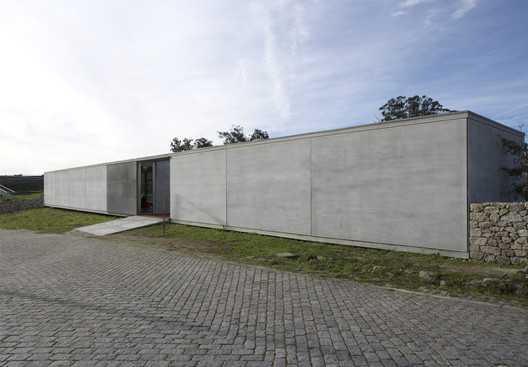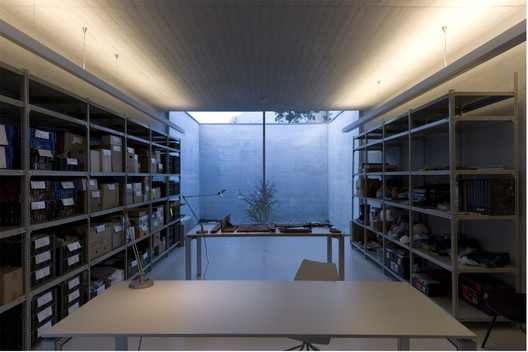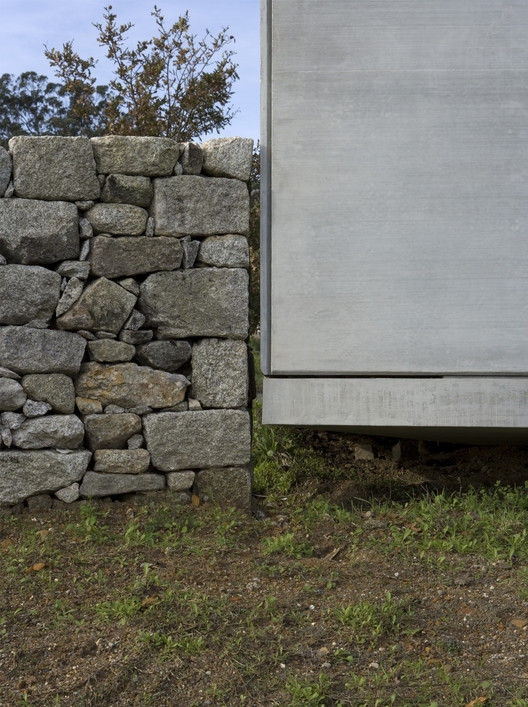
© Luís Ferreira Alves
- Architects: Paula Santos
- Location: Viana do Castelo, Portugal
- Area: 260.0 m2
- Project Year: 2007
- Photographs: Luís Ferreira Alves
- Collaborators: Cristina Canotilho, Alexandra Oliveira

© Luís Ferreira Alves
From the architect. Enclosed archeological remains, in circular structures, settlements, in dark granite stone meticulously cut and diagonally prepared, in circles cut into the landscape.

© Luís Ferreira Alves
The idea of an enclosed space, of a new structure hewn towards the interior, provided the project with a closed longitudinal body, in textured concrete, with three inner courtyards which afford intervals among the programmatic spaces.

© Luís Ferreira Alves
The higher reading of this volume translates this idea taken from the existing structures, now in a formal exercise and in a great stiffness of design.

© Luís Ferreira Alves

Floor Plans

© Luís Ferreira Alves
The modular construction uses exposed concrete both indoors and in the exterior, with the inner surface which supports the building consisting of concrete poured in situ, and the outer surfaces consisting of prefabricated panels of textured concrete in large dimensions, as if they were great, moulded stones.

© Luís Ferreira Alves
